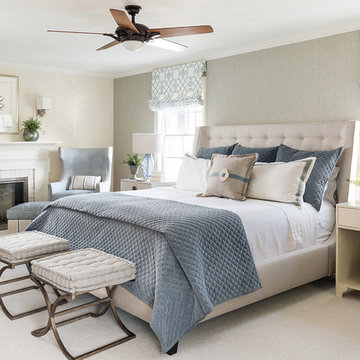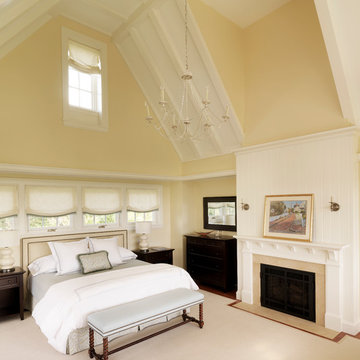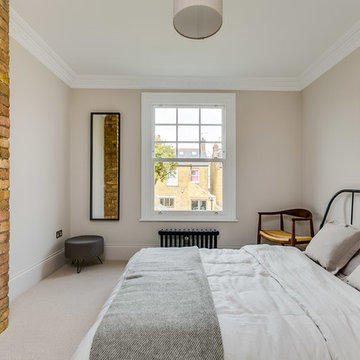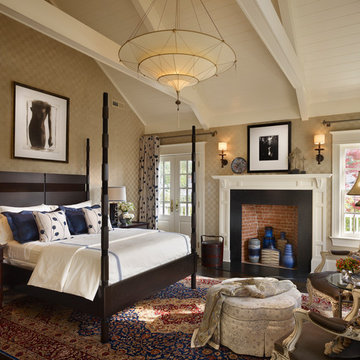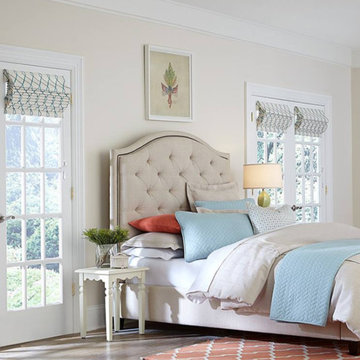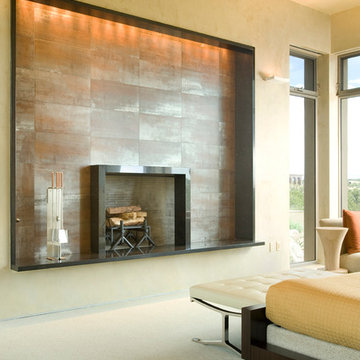寝室 (標準型暖炉、ベージュの壁) の写真
絞り込み:
資材コスト
並び替え:今日の人気順
写真 1〜20 枚目(全 4,464 枚)
1/3

Allow the unique flame pattern of the Vector fireplace series to create a long-lasting focal point in your home.
オマハにある広いコンテンポラリースタイルのおしゃれな寝室 (ベージュの壁、淡色無垢フローリング、標準型暖炉、茶色い床)
オマハにある広いコンテンポラリースタイルのおしゃれな寝室 (ベージュの壁、淡色無垢フローリング、標準型暖炉、茶色い床)
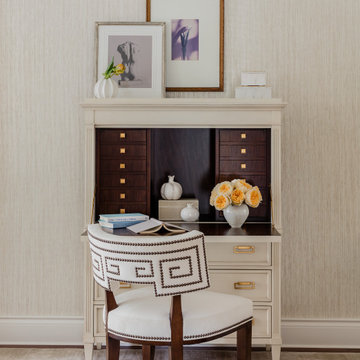
Master Bedroom
ボストンにある巨大なトランジショナルスタイルのおしゃれな主寝室 (ベージュの壁、濃色無垢フローリング、標準型暖炉、石材の暖炉まわり、茶色い床、グレーとブラウン) のレイアウト
ボストンにある巨大なトランジショナルスタイルのおしゃれな主寝室 (ベージュの壁、濃色無垢フローリング、標準型暖炉、石材の暖炉まわり、茶色い床、グレーとブラウン) のレイアウト

他の地域にある中くらいなトラディショナルスタイルのおしゃれな寝室 (ベージュの壁、無垢フローリング、標準型暖炉、石材の暖炉まわり、茶色い床) のインテリア
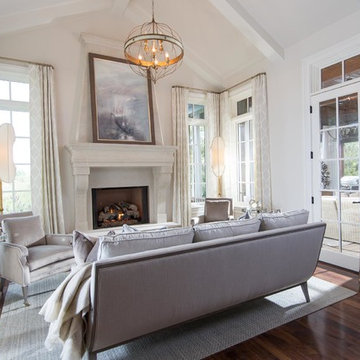
Photographer - Marty Paoletta
ナッシュビルにある広い地中海スタイルのおしゃれな主寝室 (ベージュの壁、濃色無垢フローリング、標準型暖炉、漆喰の暖炉まわり、茶色い床)
ナッシュビルにある広い地中海スタイルのおしゃれな主寝室 (ベージュの壁、濃色無垢フローリング、標準型暖炉、漆喰の暖炉まわり、茶色い床)
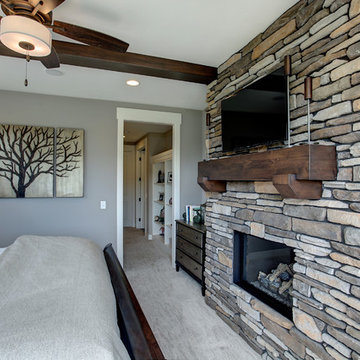
グランドラピッズにある中くらいなラスティックスタイルのおしゃれな主寝室 (ベージュの壁、カーペット敷き、標準型暖炉、石材の暖炉まわり、ベージュの床) のレイアウト
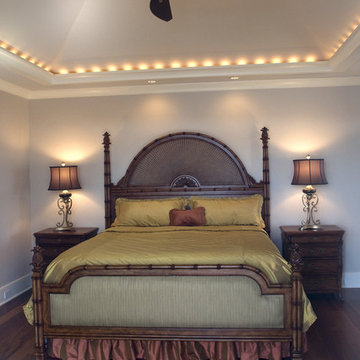
beautiful remodel adding a new private floor for the master suite. Complete with private elevator. Custom linens and bedspread. Vaulted ceiling with up lights

This mountain modern bedroom furnished by the Aspen Interior Designer team at Aspen Design Room seems to flow effortlessly into the mountain landscape beyond the walls of windows that envelope the space. The warmth form the built in fireplace creates an elegant contrast to the snowy landscape beyond. While the hide headboard and storage bench add to the wild Rocky Mountain atmosphere, the deep black and gray tones give the space its modern feel.
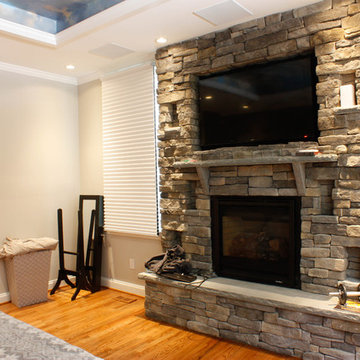
Sarah Turner
ボルチモアにある小さなモダンスタイルのおしゃれな主寝室 (ベージュの壁、淡色無垢フローリング、標準型暖炉、石材の暖炉まわり) のインテリア
ボルチモアにある小さなモダンスタイルのおしゃれな主寝室 (ベージュの壁、淡色無垢フローリング、標準型暖炉、石材の暖炉まわり) のインテリア

This home had a generous master suite prior to the renovation; however, it was located close to the rest of the bedrooms and baths on the floor. They desired their own separate oasis with more privacy and asked us to design and add a 2nd story addition over the existing 1st floor family room, that would include a master suite with a laundry/gift wrapping room.
We added a 2nd story addition without adding to the existing footprint of the home. The addition is entered through a private hallway with a separate spacious laundry room, complete with custom storage cabinetry, sink area, and countertops for folding or wrapping gifts. The bedroom is brimming with details such as custom built-in storage cabinetry with fine trim mouldings, window seats, and a fireplace with fine trim details. The master bathroom was designed with comfort in mind. A custom double vanity and linen tower with mirrored front, quartz countertops and champagne bronze plumbing and lighting fixtures make this room elegant. Water jet cut Calcatta marble tile and glass tile make this walk-in shower with glass window panels a true work of art. And to complete this addition we added a large walk-in closet with separate his and her areas, including built-in dresser storage, a window seat, and a storage island. The finished renovation is their private spa-like place to escape the busyness of life in style and comfort. These delightful homeowners are already talking phase two of renovations with us and we look forward to a longstanding relationship with them.
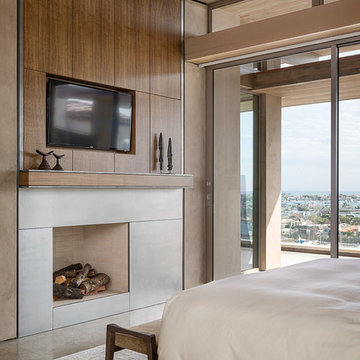
Karyn Millet
オレンジカウンティにあるコンテンポラリースタイルのおしゃれな主寝室 (ベージュの壁、標準型暖炉、金属の暖炉まわり) のインテリア
オレンジカウンティにあるコンテンポラリースタイルのおしゃれな主寝室 (ベージュの壁、標準型暖炉、金属の暖炉まわり) のインテリア

Sitting room in master bedroom has ceramic tile fireplace. Built-in shelves with window seats flank the fireplace letting in natural light. Rich Sistos Photography
寝室 (標準型暖炉、ベージュの壁) の写真
1
