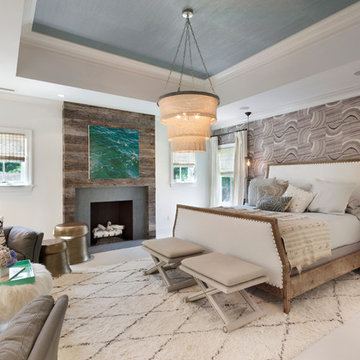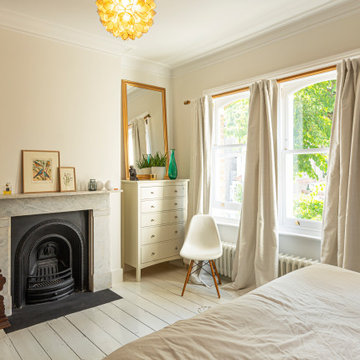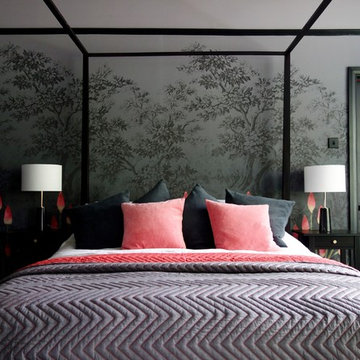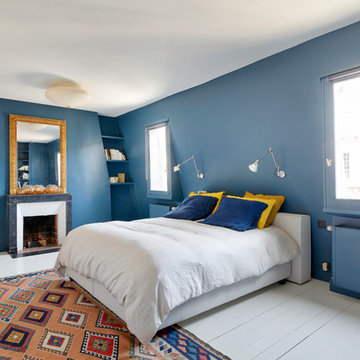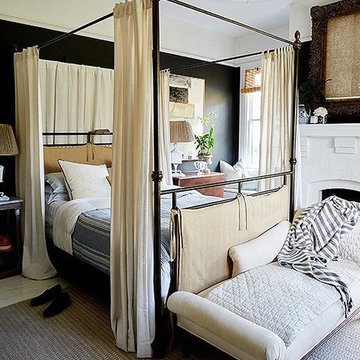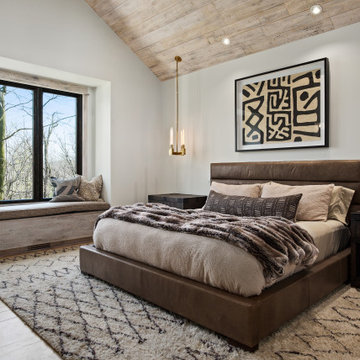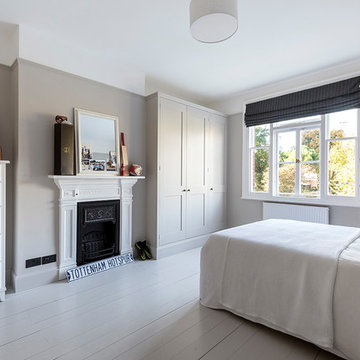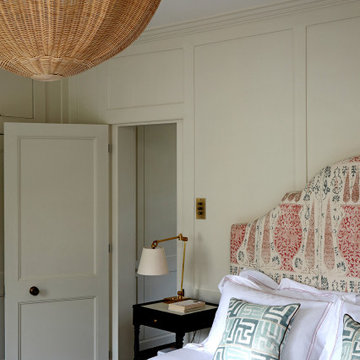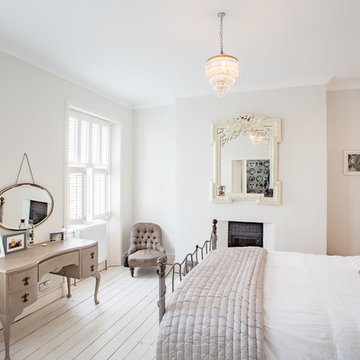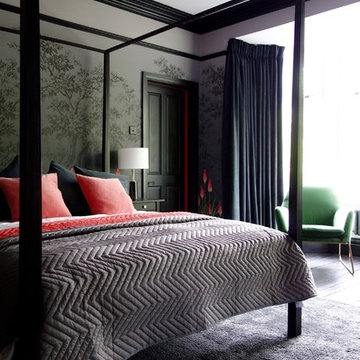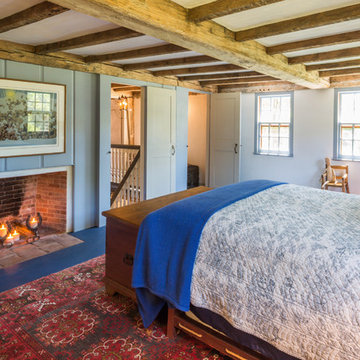寝室 (標準型暖炉、塗装フローリング) の写真
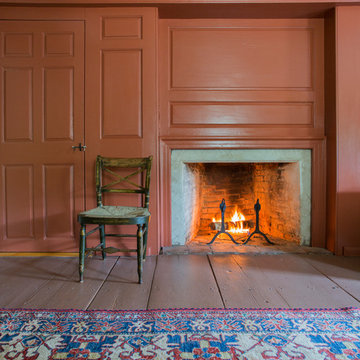
The historic restoration of this First Period Ipswich, Massachusetts home (c. 1686) was an eighteen-month project that combined exterior and interior architectural work to preserve and revitalize this beautiful home. Structurally, work included restoring the summer beam, straightening the timber frame, and adding a lean-to section. The living space was expanded with the addition of a spacious gourmet kitchen featuring countertops made of reclaimed barn wood. As is always the case with our historic renovations, we took special care to maintain the beauty and integrity of the historic elements while bringing in the comfort and convenience of modern amenities. We were even able to uncover and restore much of the original fabric of the house (the chimney, fireplaces, paneling, trim, doors, hinges, etc.), which had been hidden for years under a renovation dating back to 1746.
Winner, 2012 Mary P. Conley Award for historic home restoration and preservation
You can read more about this restoration in the Boston Globe article by Regina Cole, “A First Period home gets a second life.” http://www.bostonglobe.com/magazine/2013/10/26/couple-rebuild-their-century-home-ipswich/r2yXE5yiKWYcamoFGmKVyL/story.html
Photo Credit: Eric Roth
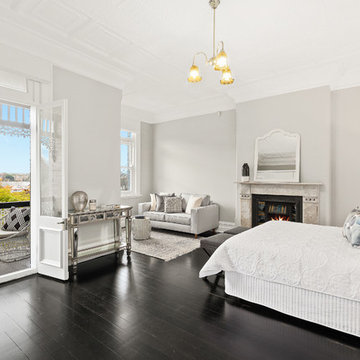
Paint Colours (Dulux):
Walls - Lyttelton full
Timberwork/windows - Lexicon quarter
Floor Stain (Feast Watson): Black Japan
シドニーにある中くらいなトランジショナルスタイルのおしゃれな主寝室 (グレーの壁、標準型暖炉、石材の暖炉まわり、黒い床、塗装フローリング)
シドニーにある中くらいなトランジショナルスタイルのおしゃれな主寝室 (グレーの壁、標準型暖炉、石材の暖炉まわり、黒い床、塗装フローリング)
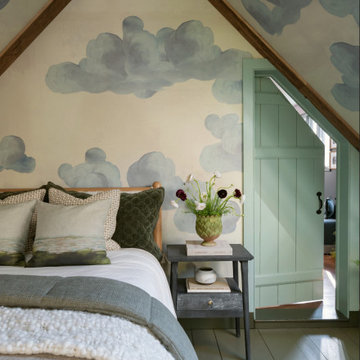
A dreamy bedroom escape.
フィラデルフィアにある中くらいなシャビーシック調のおしゃれな客用寝室 (ベージュの壁、塗装フローリング、標準型暖炉、石材の暖炉まわり、緑の床、表し梁、壁紙) のレイアウト
フィラデルフィアにある中くらいなシャビーシック調のおしゃれな客用寝室 (ベージュの壁、塗装フローリング、標準型暖炉、石材の暖炉まわり、緑の床、表し梁、壁紙) のレイアウト
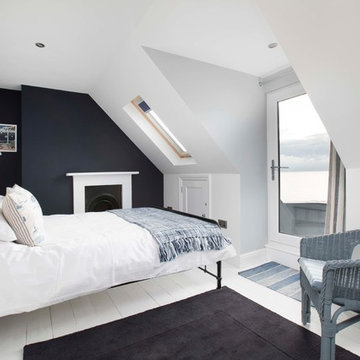
Coastal House with sea views - Master suite with balcony
ケントにある広いビーチスタイルのおしゃれな主寝室 (白い壁、塗装フローリング、標準型暖炉、金属の暖炉まわり、白い床、照明) のレイアウト
ケントにある広いビーチスタイルのおしゃれな主寝室 (白い壁、塗装フローリング、標準型暖炉、金属の暖炉まわり、白い床、照明) のレイアウト

The guest bedroom offers additional storage with some hacked IKEA PAX wardrobes covered in terrazzo wallpaper.
ロンドンにある中くらいなエクレクティックスタイルのおしゃれな客用寝室 (青い壁、塗装フローリング、標準型暖炉、木材の暖炉まわり、白い床、三角天井、壁紙、アクセントウォール)
ロンドンにある中くらいなエクレクティックスタイルのおしゃれな客用寝室 (青い壁、塗装フローリング、標準型暖炉、木材の暖炉まわり、白い床、三角天井、壁紙、アクセントウォール)
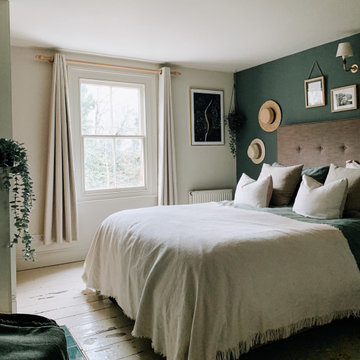
Full redec, New furniture, Accessories
グロスタシャーにある中くらいなエクレクティックスタイルのおしゃれな主寝室 (緑の壁、塗装フローリング、標準型暖炉、石材の暖炉まわり、白い床) のインテリア
グロスタシャーにある中くらいなエクレクティックスタイルのおしゃれな主寝室 (緑の壁、塗装フローリング、標準型暖炉、石材の暖炉まわり、白い床) のインテリア
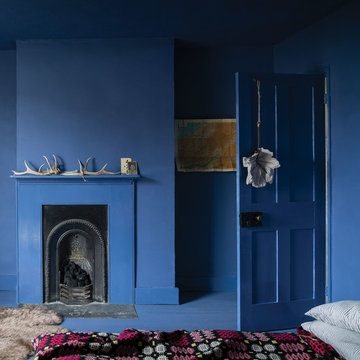
This bedroom has been painted Hay No.37 Estate Emulsion with Wimborne White No.239 Estate Emulsion on the ceiling, cornice and Wimborne White No.239 Estate Eggshell woodwork.
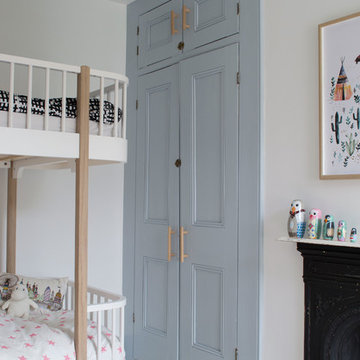
AFTER: Walls were re-plastered, we took up the carpet, sanded and painted the floorboards white. We gave the original Victorian wardrobe cupboard some love, painting it along with the woodwork in grey-blue and updating it with custom birch and plywood handles. © Tiffany Grant-Riley
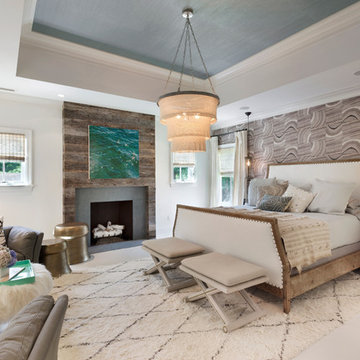
Following along the second floor glass railed foyer featuring random width shiplap paneling, you come upon the elegant master bedroom suite. The bed chamber features a high tray ceiling and a fireplace with a surround comprised of natural stone and floor to ceiling antique Vermont barn board siding.
寝室 (標準型暖炉、塗装フローリング) の写真
1
