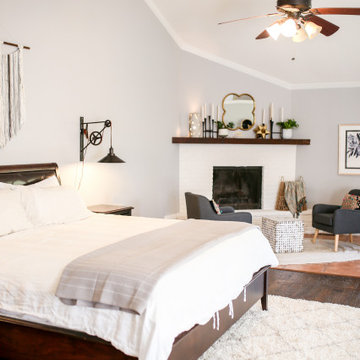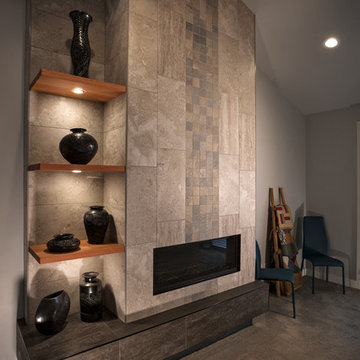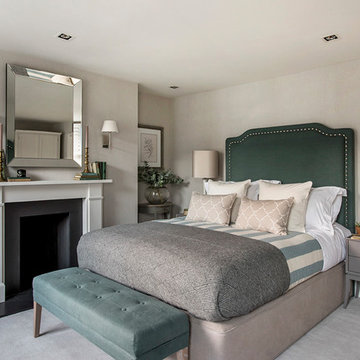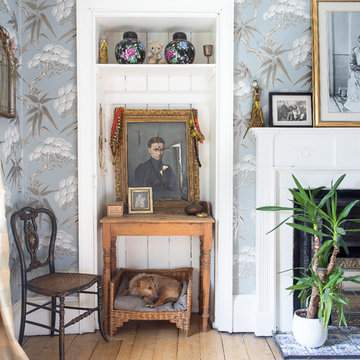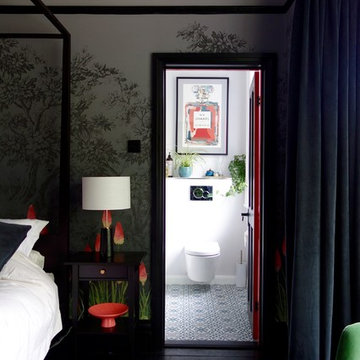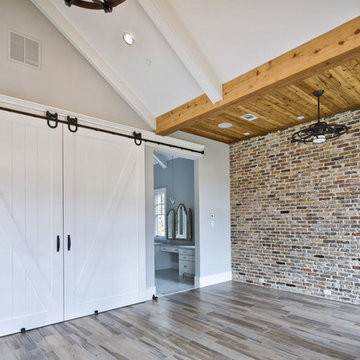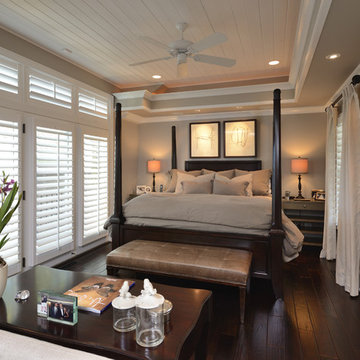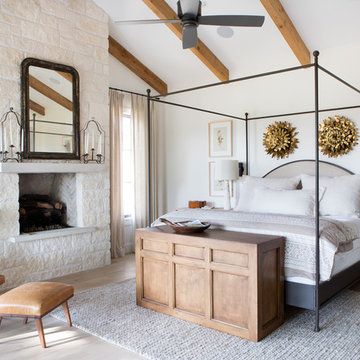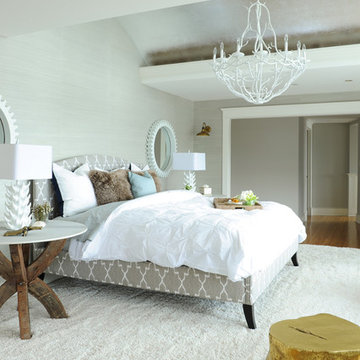寝室 (標準型暖炉) の写真
絞り込み:
資材コスト
並び替え:今日の人気順
写真 3101〜3120 枚目(全 18,052 枚)
1/2
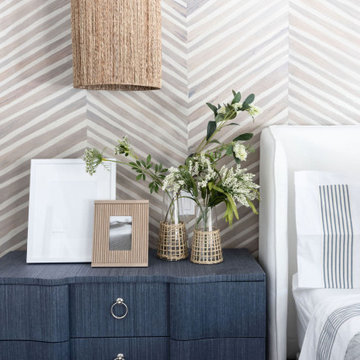
GORGEOUS SPANISH STYLE WITH SOME COASTAL VIBES MASTER BEDROOM HAS A LAYERED LOOK WITH A FEATURED WALLPAPER WALL BEHIND THE BED AND A LARGE BEADED CHANDELIER FOR ADDED INTEREST.
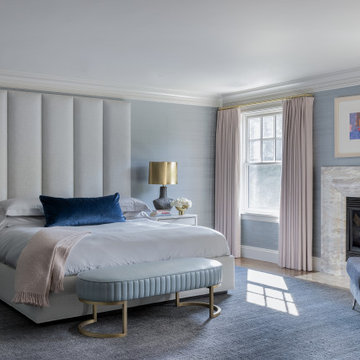
Photography by Michael J. Lee Photography
ボストンにある広いトランジショナルスタイルのおしゃれな主寝室 (青い壁、カーペット敷き、標準型暖炉、石材の暖炉まわり、青い床、壁紙)
ボストンにある広いトランジショナルスタイルのおしゃれな主寝室 (青い壁、カーペット敷き、標準型暖炉、石材の暖炉まわり、青い床、壁紙)
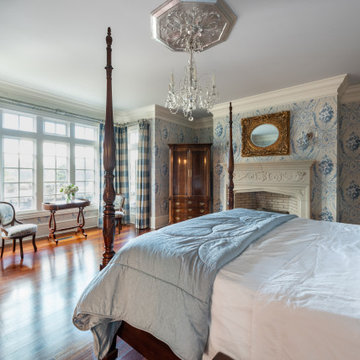
アトランタにある広いシャビーシック調のおしゃれな主寝室 (青い壁、濃色無垢フローリング、標準型暖炉、コンクリートの暖炉まわり、茶色い床、壁紙) のインテリア
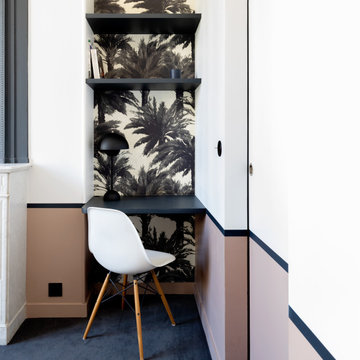
Rénovation d'un appartement en duplex de 200m2 dans le 17ème arrondissement de Paris.
Design Charlotte Féquet & Laurie Mazit.
Photos Laura Jacques.
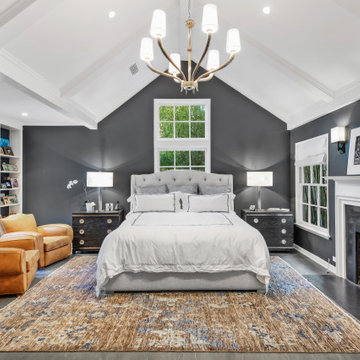
ロサンゼルスにあるトランジショナルスタイルのおしゃれな寝室 (グレーの壁、濃色無垢フローリング、標準型暖炉、茶色い床、三角天井、グレーとブラウン)
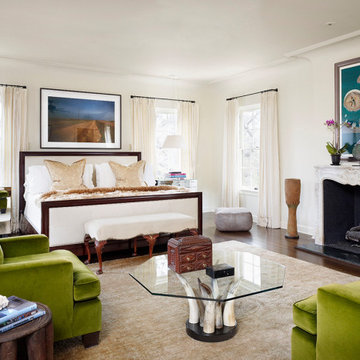
This Olmos Park Estate is one of several projects for a long-time San Antonio client with whom Mark has collaborated over the years. A classic Spanish style home, this full remodel and redecoration included finishes, layout and furniture selections. Mark drew on the context and proportions of the original architecture to create interiors which reflect the character of this historic home.
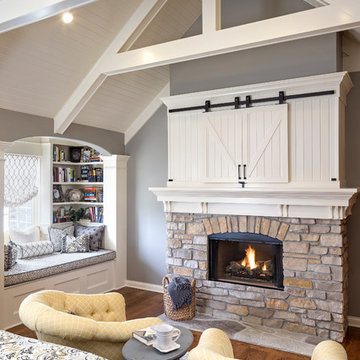
Master bedroom designed and built by Ed Saloga
Hidden TV behind sliding barn door hardware
Landmark Photography
シカゴにあるトラディショナルスタイルのおしゃれな主寝室 (グレーの壁、無垢フローリング、標準型暖炉、石材の暖炉まわり)
シカゴにあるトラディショナルスタイルのおしゃれな主寝室 (グレーの壁、無垢フローリング、標準型暖炉、石材の暖炉まわり)
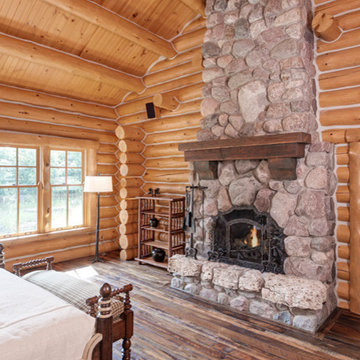
Interior Design: Bob Michels & Bruce Kading | Photography: Landmark Photography
ミネアポリスにある広いラスティックスタイルのおしゃれな主寝室 (無垢フローリング、標準型暖炉、石材の暖炉まわり)
ミネアポリスにある広いラスティックスタイルのおしゃれな主寝室 (無垢フローリング、標準型暖炉、石材の暖炉まわり)
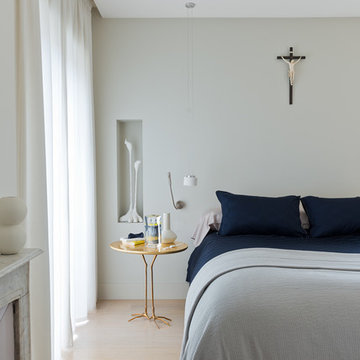
© Anthony Lanneretonne
Stylisme Cécile Vaiarelli
ニースにあるコンテンポラリースタイルのおしゃれな寝室 (グレーの壁、淡色無垢フローリング、標準型暖炉) のインテリア
ニースにあるコンテンポラリースタイルのおしゃれな寝室 (グレーの壁、淡色無垢フローリング、標準型暖炉) のインテリア
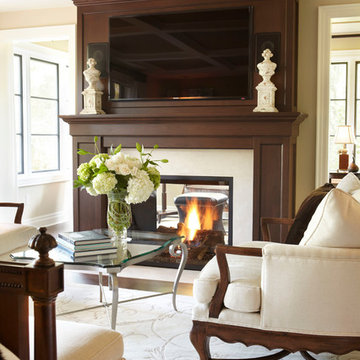
A traditional master bedroom with fireplace with dark stained wood mantel.
トロントにある広いトラディショナルスタイルのおしゃれな主寝室 (ベージュの壁、標準型暖炉、木材の暖炉まわり) のレイアウト
トロントにある広いトラディショナルスタイルのおしゃれな主寝室 (ベージュの壁、標準型暖炉、木材の暖炉まわり) のレイアウト
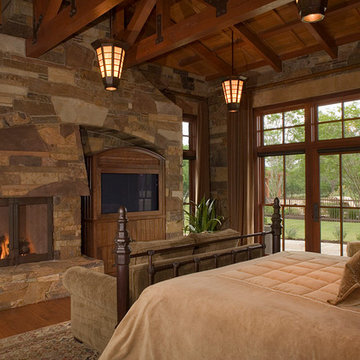
Paul Bardagjy Photography:
This project located in the Texas Hill Country is an amazing combination of both modern and rustic design elements. The architect utilized a combination of Quantum’s Legacy and Signature series custom wood windows mixing double-hung and casement operation throughout the home.
True-divided-lites are painstakingly located to provide exact alignment between architectural windows and doors. This attention to detail is especially apparent on the windows beneath the large stone archway, one of the home’s prominent features.
Custom roll-down screens are cleverly concealed at window heads, and within factory built mullions separating transom windows from their counterparts located directly below.
The dark painted exterior finish provides contrast with the multicolored stone cladding throughout the majority of the structure while the stained interior finish creates wonderful interplay with the exposed timbers.
寝室 (標準型暖炉) の写真
156
