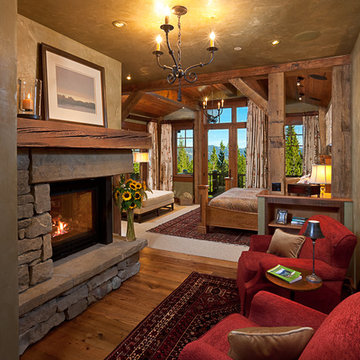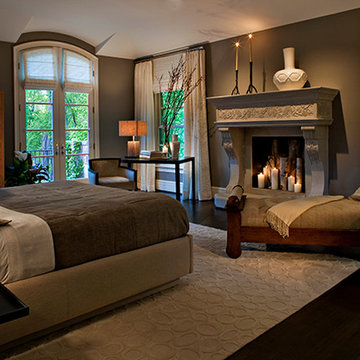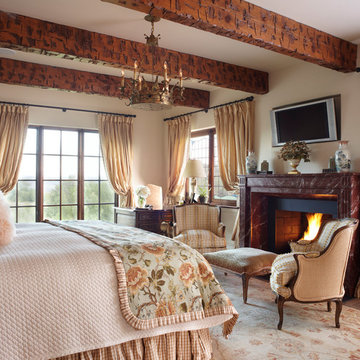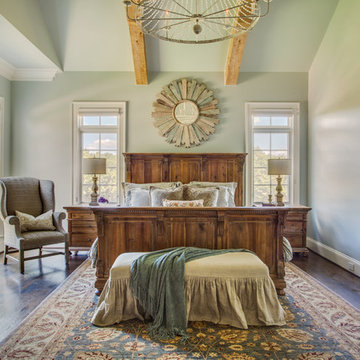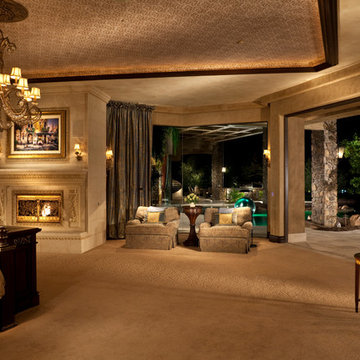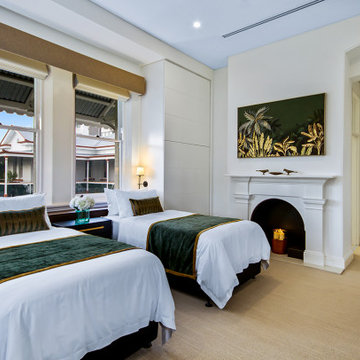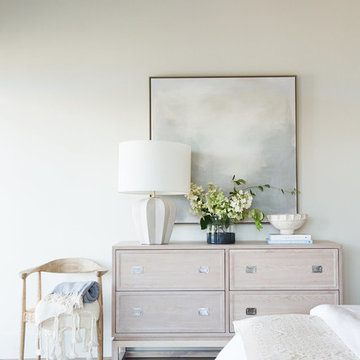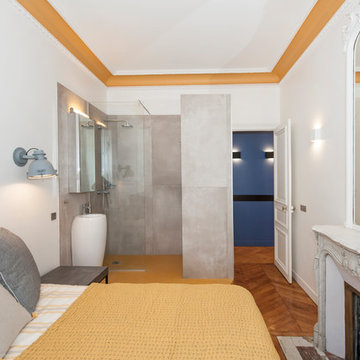寝室 (標準型暖炉) の写真
絞り込み:
資材コスト
並び替え:今日の人気順
写真 2781〜2800 枚目(全 18,049 枚)
1/2
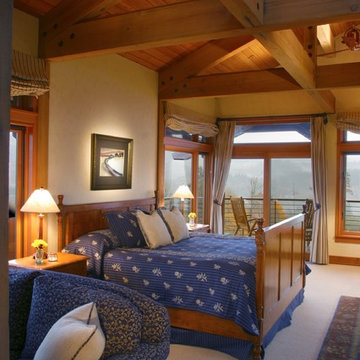
Main roof beams frame the master bed
ポートランドにある中くらいなモダンスタイルのおしゃれな主寝室 (ベージュの壁、カーペット敷き、標準型暖炉、石材の暖炉まわり、ベージュの床) のレイアウト
ポートランドにある中くらいなモダンスタイルのおしゃれな主寝室 (ベージュの壁、カーペット敷き、標準型暖炉、石材の暖炉まわり、ベージュの床) のレイアウト
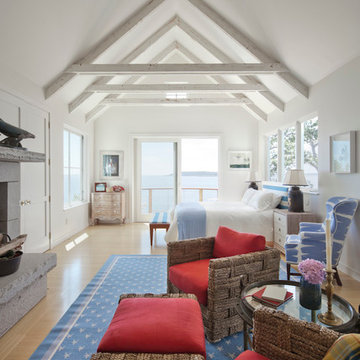
Knickerbocker Group | ARCHITECT
Stewart Reniers Design | INTERIOR DESIGNER
Knickerbocker Group | BUILDER
Trent Bell | PHOTOGRAPHER
ポートランド(メイン)にあるビーチスタイルのおしゃれな寝室 (白い壁、無垢フローリング、標準型暖炉) のレイアウト
ポートランド(メイン)にあるビーチスタイルのおしゃれな寝室 (白い壁、無垢フローリング、標準型暖炉) のレイアウト
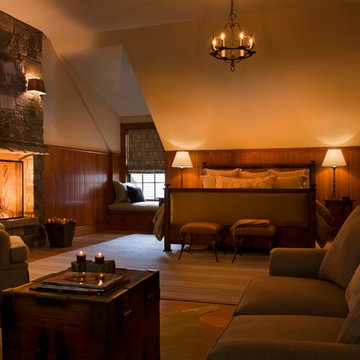
Photo Credit: Warren Jagger
ニューヨークにある中くらいなトラディショナルスタイルのおしゃれな主寝室 (ベージュの壁、無垢フローリング、標準型暖炉、石材の暖炉まわり) のレイアウト
ニューヨークにある中くらいなトラディショナルスタイルのおしゃれな主寝室 (ベージュの壁、無垢フローリング、標準型暖炉、石材の暖炉まわり) のレイアウト
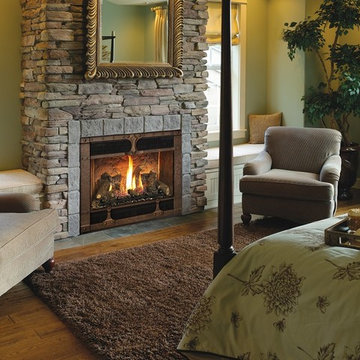
This beautiful fireplace is equipped with the Fireplace Xtrodinaire, with a heating capacity of up to 1400 sq. ft. The beautiful detailing in the fireplace face brings a bit of rustic beauty to any room.
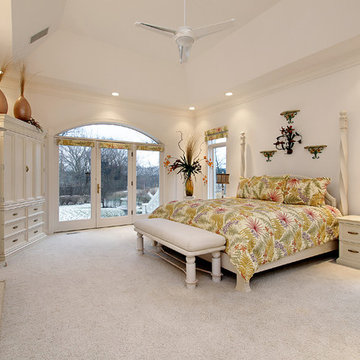
Lush white carpet in a traditional bedroom.
デトロイトにある広いトロピカルスタイルのおしゃれな主寝室 (白い壁、カーペット敷き、標準型暖炉、石材の暖炉まわり) のレイアウト
デトロイトにある広いトロピカルスタイルのおしゃれな主寝室 (白い壁、カーペット敷き、標準型暖炉、石材の暖炉まわり) のレイアウト
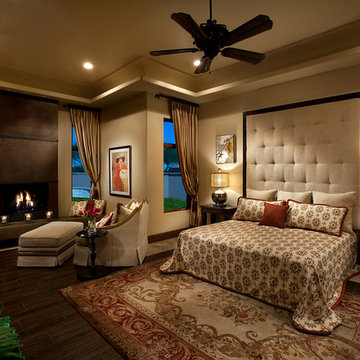
This Master bedroom boasts a dramatic headboard and metal clad fireplace. Photo by Dino Tonn
フェニックスにある広い地中海スタイルのおしゃれな主寝室 (ベージュの壁、濃色無垢フローリング、標準型暖炉、木材の暖炉まわり)
フェニックスにある広い地中海スタイルのおしゃれな主寝室 (ベージュの壁、濃色無垢フローリング、標準型暖炉、木材の暖炉まわり)
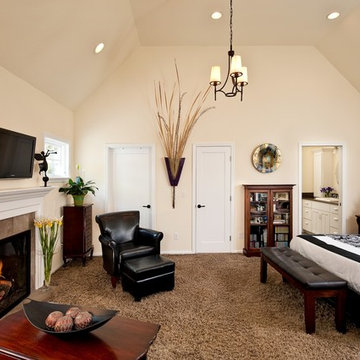
The entry to the master suite opens into a large bedroom with a vaulted ceiling and ample natural lighting. The change in ceiling height from the entry to bedroom adds extra drama to the space. The addition includes a sitting area, gas fireplace, walk-in closet and bathroom with separate bathtub and walk-in shower. The closet is over 100 square feet, and provides plenty of space for storage. Jenerik Images Photography
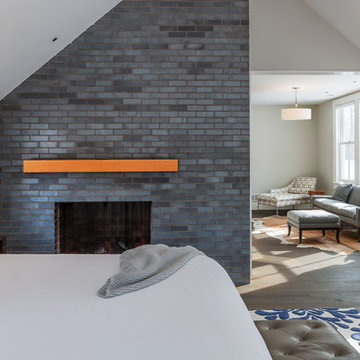
Paul Crosby Architectural Photography
ミネアポリスにある広いコンテンポラリースタイルのおしゃれな主寝室 (ベージュの壁、濃色無垢フローリング、標準型暖炉、レンガの暖炉まわり)
ミネアポリスにある広いコンテンポラリースタイルのおしゃれな主寝室 (ベージュの壁、濃色無垢フローリング、標準型暖炉、レンガの暖炉まわり)
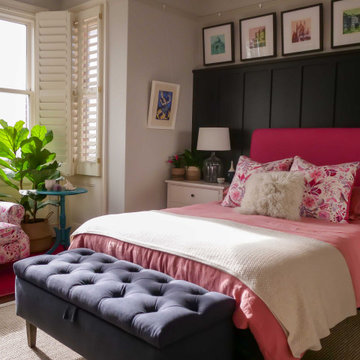
Having designed this client’s kitchen, she had me back to give a new lease of life to the bedroom and ensuite. Originally all walls were off-white with a few pops of colour in the furniture, but it was lacking any oomph or cohesion. We began with a feature wall of panelling to frame the bed and complement the period features of the house and carried the colour onto the wardrobes and into the small ensuite.
Although initially my client was hesitant to continue this dark shade through, by painting the bathroom dark and adding green plants, the space feels much bigger now, and more harmonious with the rest of the room.
Inspiration was taken from the original iron fireplace with its turquoise tiles, so the little side table was painted to tie in. The client remembered she had some beautiful pink patterned curtains tucked away so we put these to use and reupholstered the armchair with bed cushions to match. This gave us lots of pink accents to play with around the bed area, balancing the darker tones and adding femininity to this bold and striking luxe bedroom.
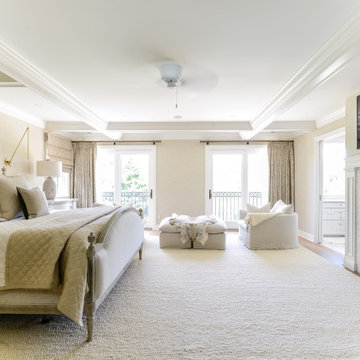
フィラデルフィアにあるトランジショナルスタイルのおしゃれな主寝室 (ベージュの壁、無垢フローリング、標準型暖炉、タイルの暖炉まわり、茶色い床、格子天井) のインテリア
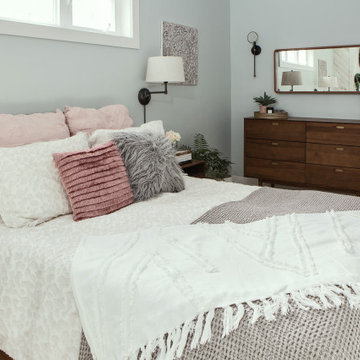
Our client’s charming cottage was no longer meeting the needs of their family. We needed to give them more space but not lose the quaint characteristics that make this little historic home so unique. So we didn’t go up, and we didn’t go wide, instead we took this master suite addition straight out into the backyard and maintained 100% of the original historic façade.
Master Suite
This master suite is truly a private retreat. We were able to create a variety of zones in this suite to allow room for a good night’s sleep, reading by a roaring fire, or catching up on correspondence. The fireplace became the real focal point in this suite. Wrapped in herringbone whitewashed wood planks and accented with a dark stone hearth and wood mantle, we can’t take our eyes off this beauty. With its own private deck and access to the backyard, there is really no reason to ever leave this little sanctuary.
Master Bathroom
The master bathroom meets all the homeowner’s modern needs but has plenty of cozy accents that make it feel right at home in the rest of the space. A natural wood vanity with a mixture of brass and bronze metals gives us the right amount of warmth, and contrasts beautifully with the off-white floor tile and its vintage hex shape. Now the shower is where we had a little fun, we introduced the soft matte blue/green tile with satin brass accents, and solid quartz floor (do you see those veins?!). And the commode room is where we had a lot fun, the leopard print wallpaper gives us all lux vibes (rawr!) and pairs just perfectly with the hex floor tile and vintage door hardware.
Hall Bathroom
We wanted the hall bathroom to drip with vintage charm as well but opted to play with a simpler color palette in this space. We utilized black and white tile with fun patterns (like the little boarder on the floor) and kept this room feeling crisp and bright.
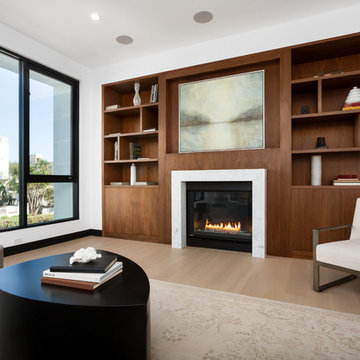
Clark Dugger Photography
ロサンゼルスにある広いコンテンポラリースタイルのおしゃれな主寝室 (白い壁、淡色無垢フローリング、標準型暖炉、石材の暖炉まわり、ベージュの床) のレイアウト
ロサンゼルスにある広いコンテンポラリースタイルのおしゃれな主寝室 (白い壁、淡色無垢フローリング、標準型暖炉、石材の暖炉まわり、ベージュの床) のレイアウト
寝室 (標準型暖炉) の写真
140
