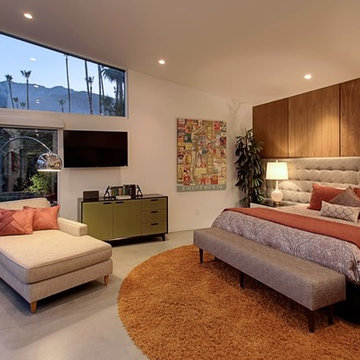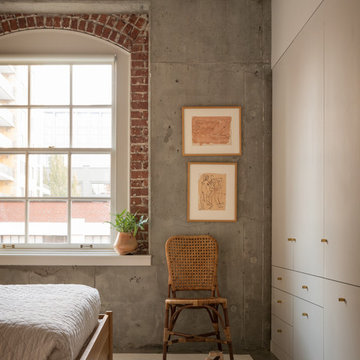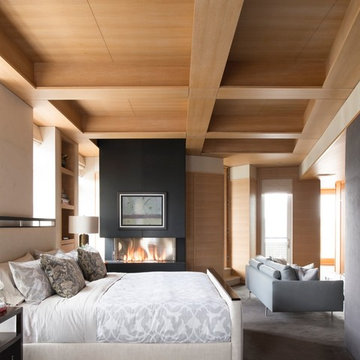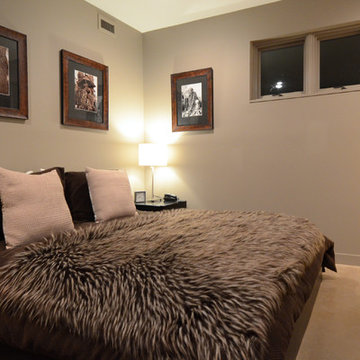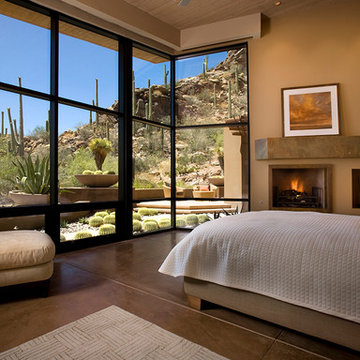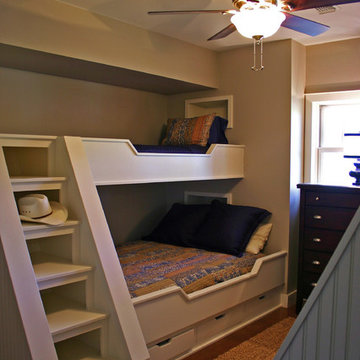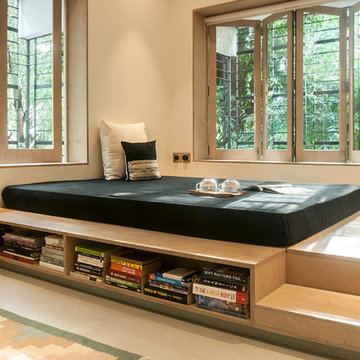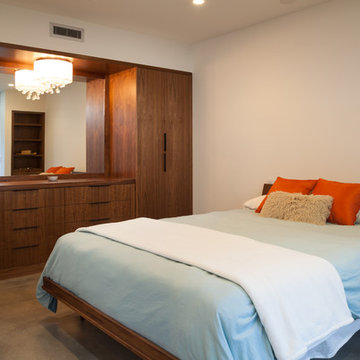ブラウンの寝室 (コンクリートの床) の写真
絞り込み:
資材コスト
並び替え:今日の人気順
写真 61〜80 枚目(全 1,090 枚)
1/3
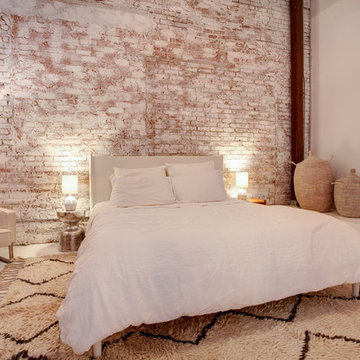
A large master bedroom loft with white brick accents simple design and clean lines.
ロサンゼルスにある広いコンテンポラリースタイルのおしゃれなロフト寝室 (白い壁、コンクリートの床、暖炉なし、白い床)
ロサンゼルスにある広いコンテンポラリースタイルのおしゃれなロフト寝室 (白い壁、コンクリートの床、暖炉なし、白い床)
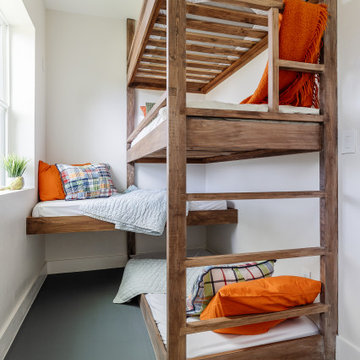
A young family with children purchased a home on 2 acres that came with a large open detached garage. The space was a blank slate inside and the family decided to turn it into living quarters for guests! Our Plano, TX remodeling company was just the right fit to renovate this 1500 sf barn into a great living space. Sarah Harper of h Designs was chosen to draw out the details of this garage renovation. Appearing like a red barn on the outside, the inside was remodeled to include a home office, large living area with roll up garage door to the outside patio, 2 bedrooms, an eat in kitchen, and full bathroom. New large windows in every room and sliding glass doors bring the outside in.
The versatile living room has a large area for seating, a staircase to walk in storage upstairs and doors that can be closed. renovation included stained concrete floors throughout the living and bedroom spaces. A large mud-room area with built-in hooks and shelves is the foyer to the home office. The kitchen is fully functional with Samsung range, full size refrigerator, pantry, countertop seating and room for a dining table. Custom cabinets from Latham Millwork are the perfect foundation for Cambria Quartz Weybourne countertops. The sage green accents give this space life and sliding glass doors allow for oodles of natural light. The full bath is decked out with a large shower and vanity and a smart toilet. Luxart fixtures and shower system give this bathroom an upgraded feel. Mosaic tile in grey gives the floor a neutral look. There’s a custom-built bunk room for the kids with 4 twin beds for sleepovers. And another bedroom large enough for a double bed and double closet storage. This custom remodel in Dallas, TX is just what our clients asked for.
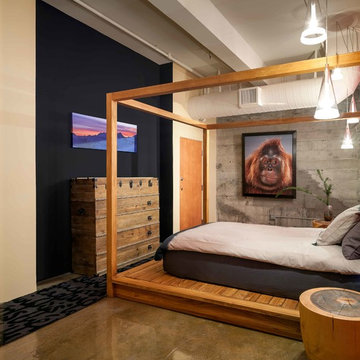
Photo Credit: Scott Hargis
ロサンゼルスにあるコンテンポラリースタイルのおしゃれな寝室 (黒い壁、コンクリートの床) のレイアウト
ロサンゼルスにあるコンテンポラリースタイルのおしゃれな寝室 (黒い壁、コンクリートの床) のレイアウト
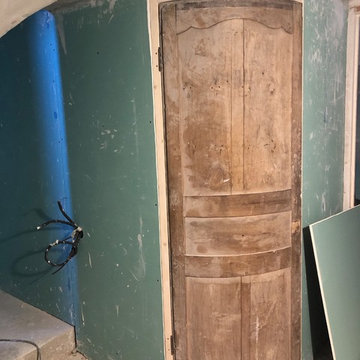
création de l'escalier , récupération d'un sous sol de 40 m2
transformé en wc invité avec une porte cintrée XVIII em pour adoucir le passage de cet espace , une buanderie technique , une chambre sous voûte et une salle de bain avec grande douche ( qui a remplacé le figuier enfermé dans cette pièce ..
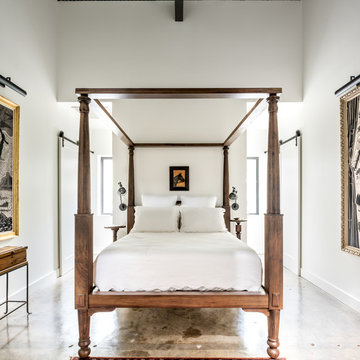
This project encompasses the renovation of two aging metal warehouses located on an acre just North of the 610 loop. The larger warehouse, previously an auto body shop, measures 6000 square feet and will contain a residence, art studio, and garage. A light well puncturing the middle of the main residence brightens the core of the deep building. The over-sized roof opening washes light down three masonry walls that define the light well and divide the public and private realms of the residence. The interior of the light well is conceived as a serene place of reflection while providing ample natural light into the Master Bedroom. Large windows infill the previous garage door openings and are shaded by a generous steel canopy as well as a new evergreen tree court to the west. Adjacent, a 1200 sf building is reconfigured for a guest or visiting artist residence and studio with a shared outdoor patio for entertaining. Photo by Peter Molick, Art by Karin Broker
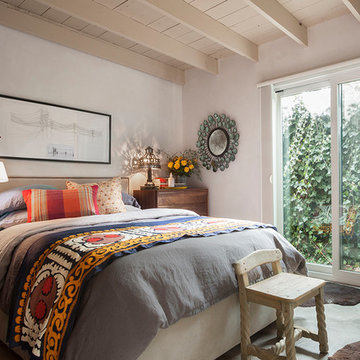
Contemporary bedroom with high ceilings and cement floor. Cozy bedding with textile throw and pillows. Millicent drawing hanging over the bed.
Photographed by Peter Vitale
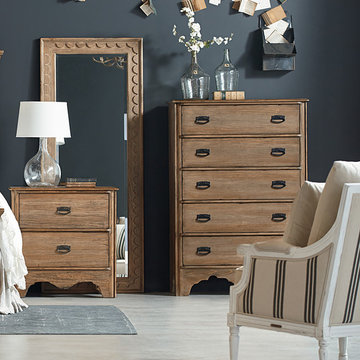
COLLECTION FEATURES
The beautiful Magnolia Home line was designed exclusively by Joanna Gaines to convey her fresh, unique design style that embodies her lifestyle of home and family. Each piece falls onto a specific genre: Boho, Farmhouse, French Inspired, Industrial, Primitive or Traditional. Painted finishes and wood stains are offered that replicate the look of age-worn vintage patinas.
This piece is part of her Farmhouse genre, which is welcoming, comfortable and timelessly fresh. It features charming details such as scalloped trim, farmhouse-style turnings and age-worn finishes. Farmhouse is a nostalgic look into the way things used to be; how people worked with their hands, came home, ate well, and rested. It's a story of times past, how things used to be made, how they used to look. This style is the simplicity and timelessness of the past.
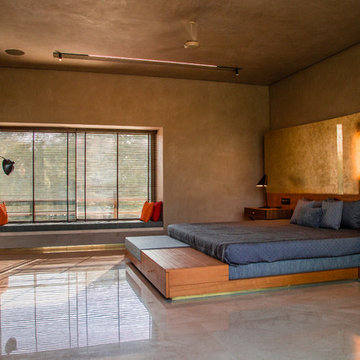
Radhika Pandit
アフマダーバードにある広いコンテンポラリースタイルのおしゃれな寝室 (茶色い壁、コンクリートの床、グレーの床、グレーとブラウン)
アフマダーバードにある広いコンテンポラリースタイルのおしゃれな寝室 (茶色い壁、コンクリートの床、グレーの床、グレーとブラウン)

Nestled into sloping topography, the design of this home allows privacy from the street while providing unique vistas throughout the house and to the surrounding hill country and downtown skyline. Layering rooms with each other as well as circulation galleries, insures seclusion while allowing stunning downtown views. The owners' goals of creating a home with a contemporary flow and finish while providing a warm setting for daily life was accomplished through mixing warm natural finishes such as stained wood with gray tones in concrete and local limestone. The home's program also hinged around using both passive and active green features. Sustainable elements include geothermal heating/cooling, rainwater harvesting, spray foam insulation, high efficiency glazing, recessing lower spaces into the hillside on the west side, and roof/overhang design to provide passive solar coverage of walls and windows. The resulting design is a sustainably balanced, visually pleasing home which reflects the lifestyle and needs of the clients.
Photography by Andrew Pogue
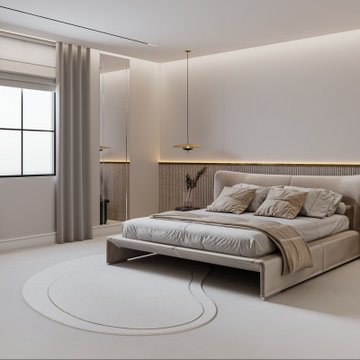
Modern, minimalist and luxury bedroom transformation. We used a neutral colour scheme and combined lots of different textures to keep the space interesting, warm and inviting.
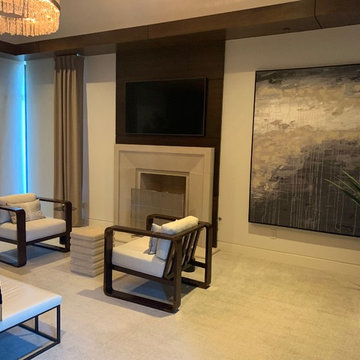
Jeremy Andrews
ヒューストンにある広いコンテンポラリースタイルのおしゃれな主寝室 (白い壁、コンクリートの床、標準型暖炉、石材の暖炉まわり、グレーの床) のインテリア
ヒューストンにある広いコンテンポラリースタイルのおしゃれな主寝室 (白い壁、コンクリートの床、標準型暖炉、石材の暖炉まわり、グレーの床) のインテリア
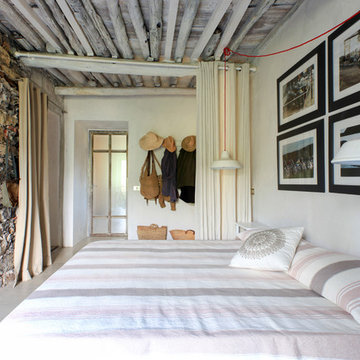
Adriano Castelli © 2018 Houzz
ミラノにある地中海スタイルのおしゃれな客用寝室 (白い壁、コンクリートの床、グレーの床、グレーとクリーム色、間仕切りカーテン)
ミラノにある地中海スタイルのおしゃれな客用寝室 (白い壁、コンクリートの床、グレーの床、グレーとクリーム色、間仕切りカーテン)
ブラウンの寝室 (コンクリートの床) の写真
4
