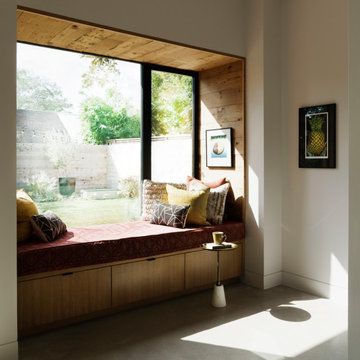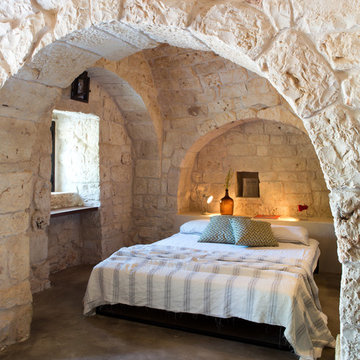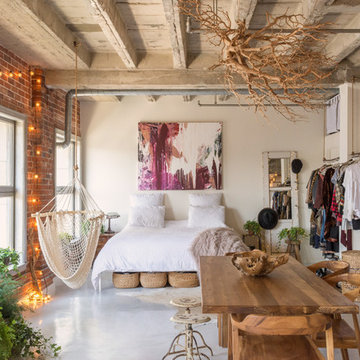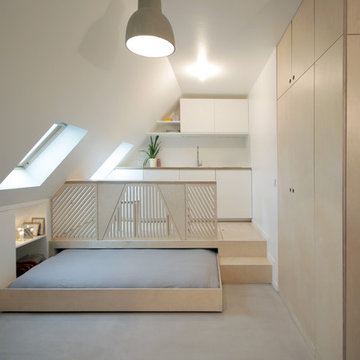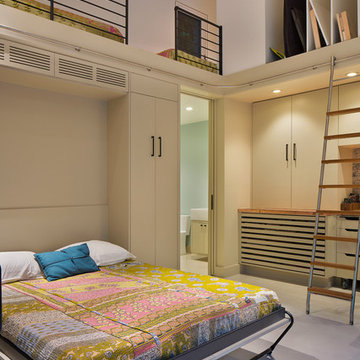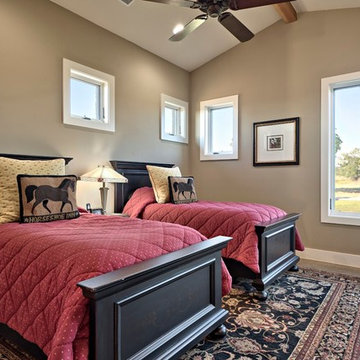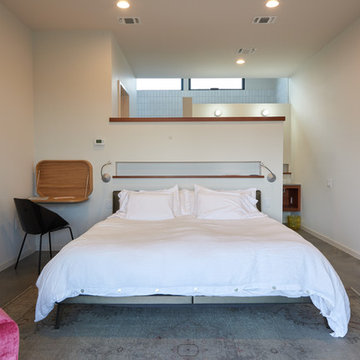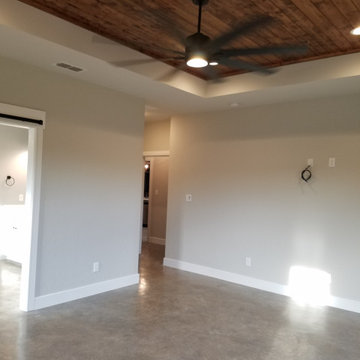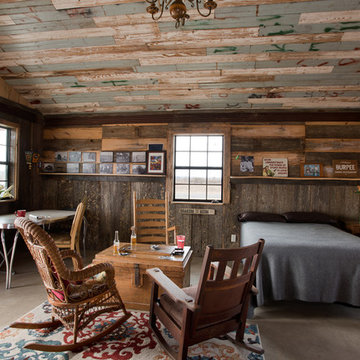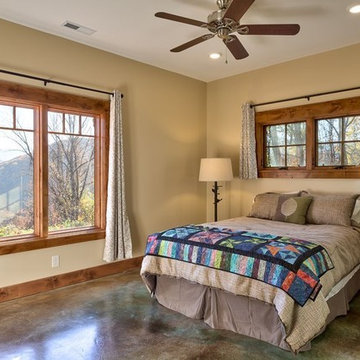ブラウンの寝室 (コンクリートの床) の写真
絞り込み:
資材コスト
並び替え:今日の人気順
写真 141〜160 枚目(全 1,090 枚)
1/3
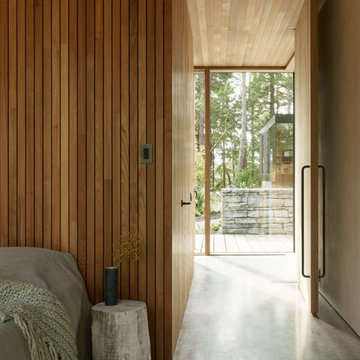
Glass and teak walls with a cedar ceiling comprise this bedroom. Views toward the bunk house.
シアトルにあるコンテンポラリースタイルのおしゃれな主寝室 (コンクリートの床) のレイアウト
シアトルにあるコンテンポラリースタイルのおしゃれな主寝室 (コンクリートの床) のレイアウト
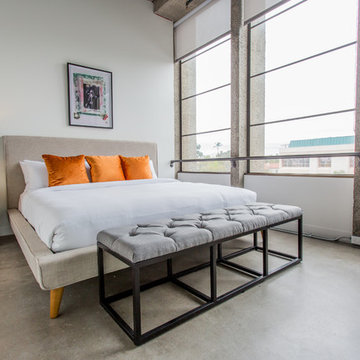
BRADLEY SCHWEIT PHOTOGRAPHY
サンディエゴにある小さなミッドセンチュリースタイルのおしゃれな寝室 (グレーの壁、コンクリートの床、暖炉なし) のインテリア
サンディエゴにある小さなミッドセンチュリースタイルのおしゃれな寝室 (グレーの壁、コンクリートの床、暖炉なし) のインテリア
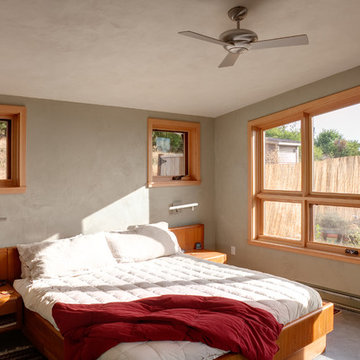
master bedroom
他の地域にある中くらいなコンテンポラリースタイルのおしゃれな主寝室 (グレーの壁、コンクリートの床、暖炉なし、グレーの床) のインテリア
他の地域にある中くらいなコンテンポラリースタイルのおしゃれな主寝室 (グレーの壁、コンクリートの床、暖炉なし、グレーの床) のインテリア
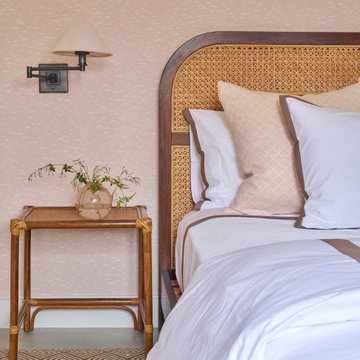
Second bedroom on the lower level.
ニューヨークにある中くらいなトラディショナルスタイルのおしゃれな客用寝室 (ピンクの壁、コンクリートの床、グレーの床、塗装板張りの天井、壁紙) のインテリア
ニューヨークにある中くらいなトラディショナルスタイルのおしゃれな客用寝室 (ピンクの壁、コンクリートの床、グレーの床、塗装板張りの天井、壁紙) のインテリア
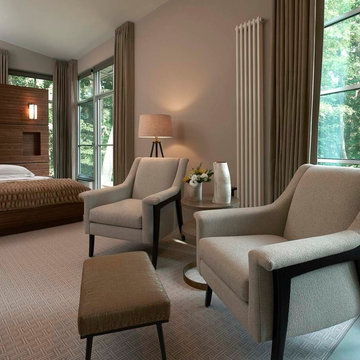
For this 1940’s master bedroom renovation the entire space was demolished with a cohesive new floor plan. The walls were reconfigured with a two story walk in closet, a bathroom with his and her vanities and, a fireplace designed with a cement surround and adorned with rift cut walnut veneer wood. The custom bed was relocated to float in the room and also dressed with walnut wood. The sitting area is dressed with mid century modern inspired chairs and a custom cabinet that acts as a beverage center for a cozy space to relax in the morning.
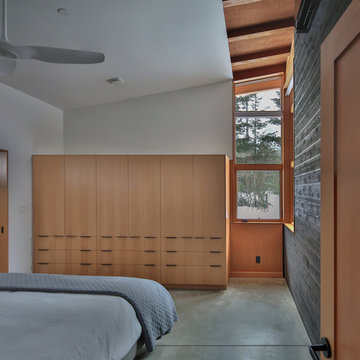
Architect: Studio Zerbey Architecture + Design
シアトルにある中くらいなモダンスタイルのおしゃれな主寝室 (黒い壁、コンクリートの床、グレーの床) のインテリア
シアトルにある中くらいなモダンスタイルのおしゃれな主寝室 (黒い壁、コンクリートの床、グレーの床) のインテリア
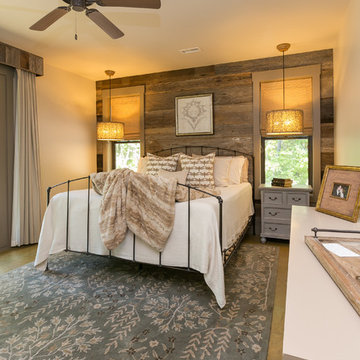
Photography by Patrick Brickman
チャールストンにあるラスティックスタイルのおしゃれな主寝室 (ベージュの壁、コンクリートの床) のインテリア
チャールストンにあるラスティックスタイルのおしゃれな主寝室 (ベージュの壁、コンクリートの床) のインテリア
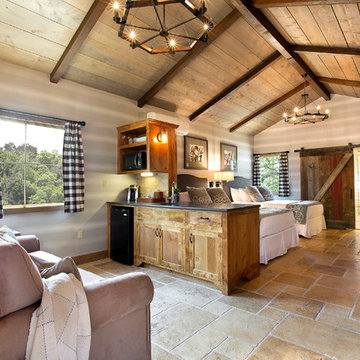
Guest Cottage with kitchenette, American Leather sleeper and spa bath. Scored and stained concrete to mimmick versailles pattern stone floor.
オースティンにあるラスティックスタイルのおしゃれな客用寝室 (コンクリートの床、グレーの壁、暖炉なし) のインテリア
オースティンにあるラスティックスタイルのおしゃれな客用寝室 (コンクリートの床、グレーの壁、暖炉なし) のインテリア
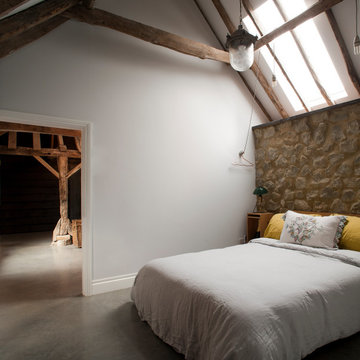
Shortlisted for the prestigious Stephen Lawrence National Architecture Award, and winning a RIBA South East Regional Award (2015), the kinetic Ancient Party Barn is a playful re-working of historic agricultural buildings for residential use.
Our clients, a fashion designer and a digital designer, are avid collectors of reclaimed architectural artefacts. Together with the existing fabric of the barn, their discoveries formed the material palette. The result – part curation, part restoration – is a unique interpretation of the 18th Century threshing barn.
The design (2,295 sqft) subverts the familiar barn-conversion type, creating hermetic, introspective spaces set in open countryside. A series of industrial mechanisms fold and rotate the facades to allow for broad views of the landscape. When they are closed, they afford cosy protection and security. These high-tech, kinetic moments occur without harming the fabric and character of the existing, handmade timber structure. Liddicoat & Goldhill’s conservation specialism, combined with strong relationships with expert craftspeople and engineers lets the clients’ contemporary vision co-exist with the humble, historic barn architecture.
A steel and timber mezzanine inside the main space creates an open-plan, master bedroom and bathroom above, and a cosy living area below. The mezzanine is supported by a tapering brick chimney inspired by traditional Kentish brick ovens; a cor-ten helical staircase cantilevers from the chimney. The kitchen is a free-standing composition of furniture at the opposite end of the barn space, combining new and reclaimed furniture with custom-made steel gantries. These ledges and ladders contain storage shelves and hanging space, and create a route up through the barn timbers to a floating ‘crows nest’ sleeping platform in the roof. Within the low-rise buildings reaching south from the main barn, a series of new ragstone interior walls, like the cattle stalls they replaced, delineate a series of simple sleeping rooms for guests.
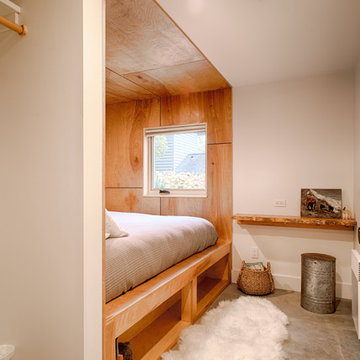
The second bedroom features a built in queen bed and a peek out to the yard.
シアトルにある小さなモダンスタイルのおしゃれな客用寝室 (白い壁、コンクリートの床、暖炉なし、グレーの床)
シアトルにある小さなモダンスタイルのおしゃれな客用寝室 (白い壁、コンクリートの床、暖炉なし、グレーの床)
ブラウンの寝室 (コンクリートの床) の写真
8
