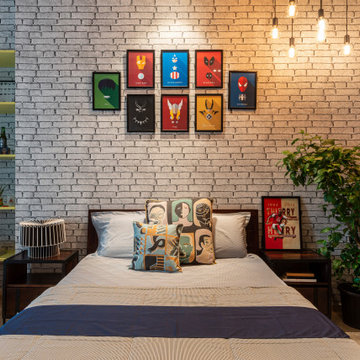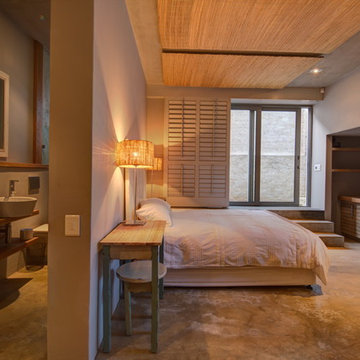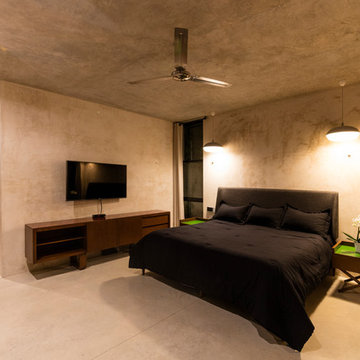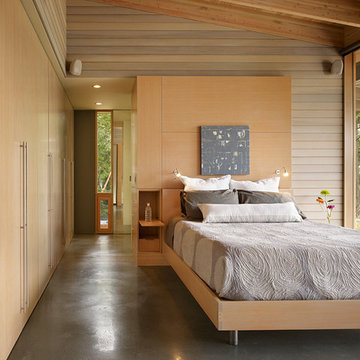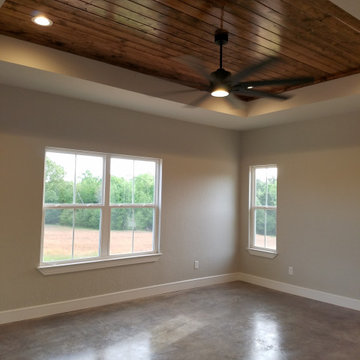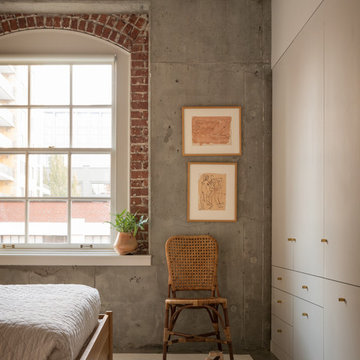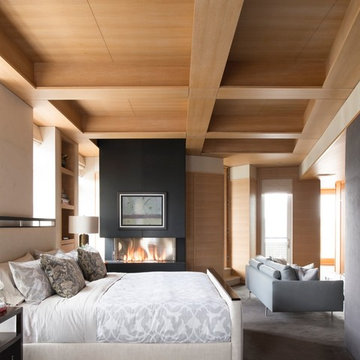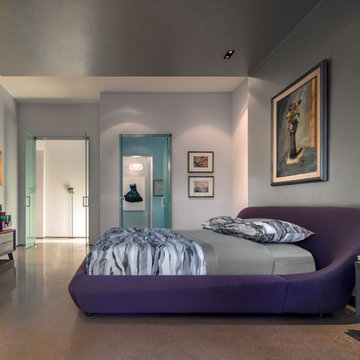ブラウンの寝室 (コンクリートの床、グレーの壁) の写真
絞り込み:
資材コスト
並び替え:今日の人気順
写真 1〜20 枚目(全 134 枚)
1/4
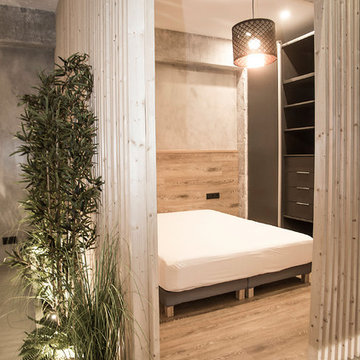
Microcemento FUTURCRET, Egue y Seta Interiosimo.
バルセロナにある小さなインダストリアルスタイルのおしゃれなロフト寝室 (グレーの壁、グレーの床、コンクリートの床) のレイアウト
バルセロナにある小さなインダストリアルスタイルのおしゃれなロフト寝室 (グレーの壁、グレーの床、コンクリートの床) のレイアウト
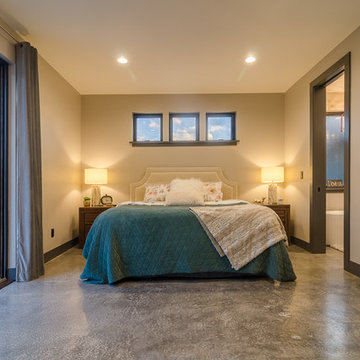
Liane Candice Photography
他の地域にある広いモダンスタイルのおしゃれな主寝室 (グレーの壁、コンクリートの床、暖炉なし、グレーの床) のインテリア
他の地域にある広いモダンスタイルのおしゃれな主寝室 (グレーの壁、コンクリートの床、暖炉なし、グレーの床) のインテリア
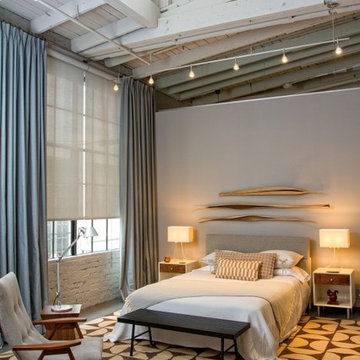
ニューオリンズにある広いコンテンポラリースタイルのおしゃれな主寝室 (グレーの壁、コンクリートの床、暖炉なし、グレーの床) のレイアウト
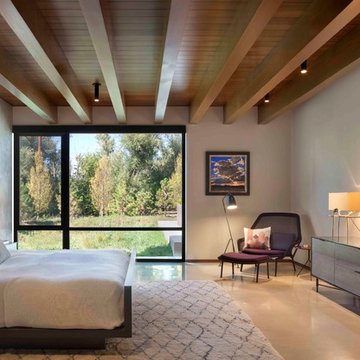
photography by raul garcia
デンバーにあるコンテンポラリースタイルのおしゃれな寝室 (グレーの壁、コンクリートの床、ベージュの床) のレイアウト
デンバーにあるコンテンポラリースタイルのおしゃれな寝室 (グレーの壁、コンクリートの床、ベージュの床) のレイアウト
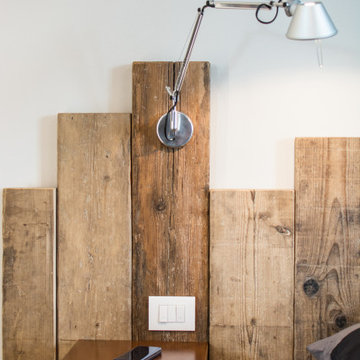
Il pilastro a vista in cemento armato è stato affiancato da una strip led che si erge da pavimento a soffitto.
La testata del letto padronale è stata realizzata con assi di recupero in legno di rovere. I comodini sopsesi sono in corten. Un bellissimo armadio di ampiezza considerevole realizzato su progetto, con quattro ante scorrevoli in lamiera forata di ferro grezzo. Pavimento in resina autolivellante ultratop mapei Pareti, radiatore e battiscopa tinteggiati con Kerakoll Design

One of the only surviving examples of a 14thC agricultural building of this type in Cornwall, the ancient Grade II*Listed Medieval Tithe Barn had fallen into dereliction and was on the National Buildings at Risk Register. Numerous previous attempts to obtain planning consent had been unsuccessful, but a detailed and sympathetic approach by The Bazeley Partnership secured the support of English Heritage, thereby enabling this important building to begin a new chapter as a stunning, unique home designed for modern-day living.
A key element of the conversion was the insertion of a contemporary glazed extension which provides a bridge between the older and newer parts of the building. The finished accommodation includes bespoke features such as a new staircase and kitchen and offers an extraordinary blend of old and new in an idyllic location overlooking the Cornish coast.
This complex project required working with traditional building materials and the majority of the stone, timber and slate found on site was utilised in the reconstruction of the barn.
Since completion, the project has been featured in various national and local magazines, as well as being shown on Homes by the Sea on More4.
The project won the prestigious Cornish Buildings Group Main Award for ‘Maer Barn, 14th Century Grade II* Listed Tithe Barn Conversion to Family Dwelling’.
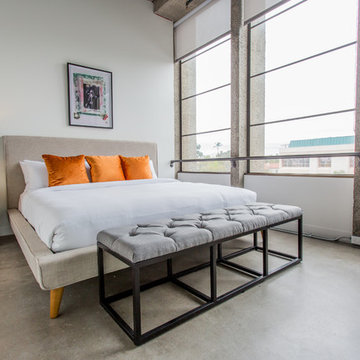
BRADLEY SCHWEIT PHOTOGRAPHY
サンディエゴにある小さなミッドセンチュリースタイルのおしゃれな寝室 (グレーの壁、コンクリートの床、暖炉なし) のインテリア
サンディエゴにある小さなミッドセンチュリースタイルのおしゃれな寝室 (グレーの壁、コンクリートの床、暖炉なし) のインテリア

Breathtaking views of the incomparable Big Sur Coast, this classic Tuscan design of an Italian farmhouse, combined with a modern approach creates an ambiance of relaxed sophistication for this magnificent 95.73-acre, private coastal estate on California’s Coastal Ridge. Five-bedroom, 5.5-bath, 7,030 sq. ft. main house, and 864 sq. ft. caretaker house over 864 sq. ft. of garage and laundry facility. Commanding a ridge above the Pacific Ocean and Post Ranch Inn, this spectacular property has sweeping views of the California coastline and surrounding hills. “It’s as if a contemporary house were overlaid on a Tuscan farm-house ruin,” says decorator Craig Wright who created the interiors. The main residence was designed by renowned architect Mickey Muenning—the architect of Big Sur’s Post Ranch Inn, —who artfully combined the contemporary sensibility and the Tuscan vernacular, featuring vaulted ceilings, stained concrete floors, reclaimed Tuscan wood beams, antique Italian roof tiles and a stone tower. Beautifully designed for indoor/outdoor living; the grounds offer a plethora of comfortable and inviting places to lounge and enjoy the stunning views. No expense was spared in the construction of this exquisite estate.
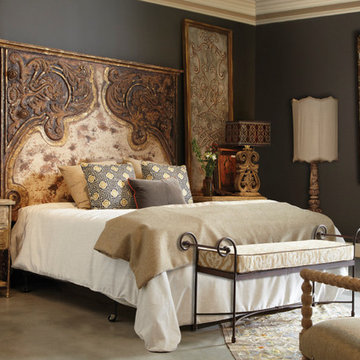
The San Antonio headboard is intricately carved one by one. The antiqued finish is accentuated with gold highlights. The ever popular spool chair is a great addition to any space. Peninsula home has over 100 finish and fabric choices along with the option for COM.
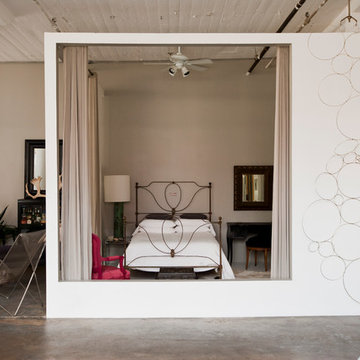
Photo: Chris Dorsey © 2013 Houzz
Design: Alina Preciado, Dar Gitane
ニューヨークにあるインダストリアルスタイルのおしゃれな寝室 (グレーの壁、コンクリートの床、暖炉なし、間仕切りカーテン) のインテリア
ニューヨークにあるインダストリアルスタイルのおしゃれな寝室 (グレーの壁、コンクリートの床、暖炉なし、間仕切りカーテン) のインテリア
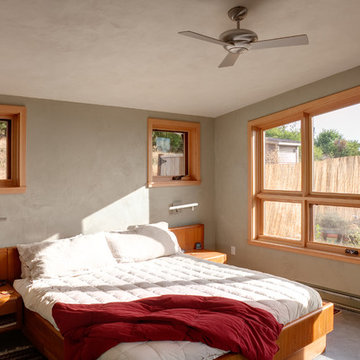
master bedroom
他の地域にある中くらいなコンテンポラリースタイルのおしゃれな主寝室 (グレーの壁、コンクリートの床、暖炉なし、グレーの床) のインテリア
他の地域にある中くらいなコンテンポラリースタイルのおしゃれな主寝室 (グレーの壁、コンクリートの床、暖炉なし、グレーの床) のインテリア
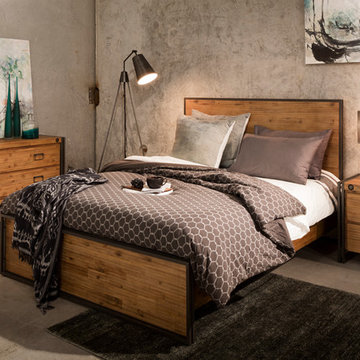
The solid acacia wood design of the Brooklyn Bedroom allows for a brilliant canvas to a variety of bedroom styles and colors. From bright whites, to thistle and lavender hues, this industrial collection is sure to create a serene escape!
ブラウンの寝室 (コンクリートの床、グレーの壁) の写真
1
