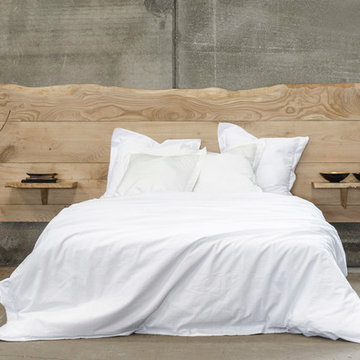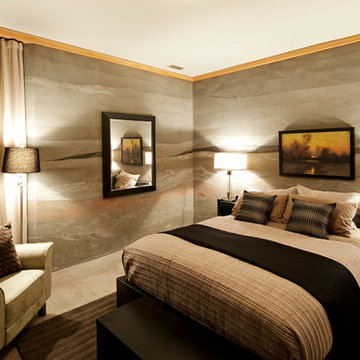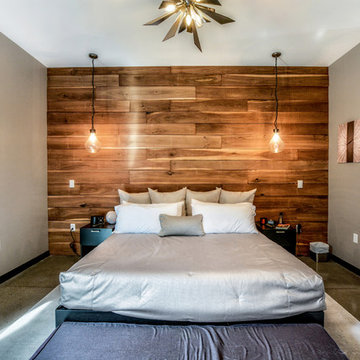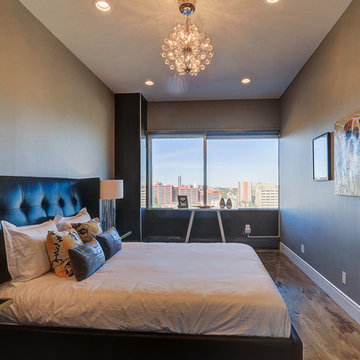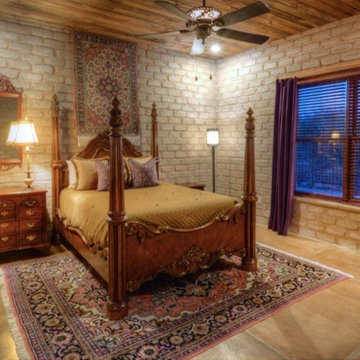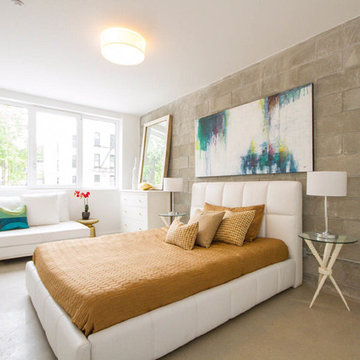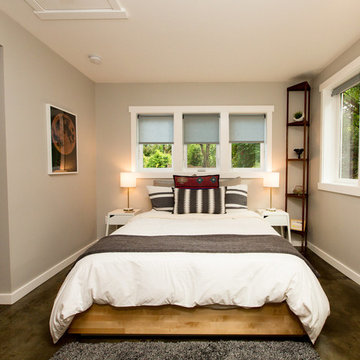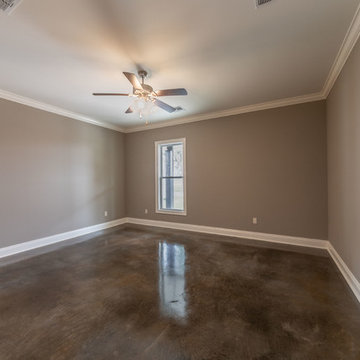中くらいなブラウンの寝室 (コンクリートの床、グレーの壁) の写真
絞り込み:
資材コスト
並び替え:今日の人気順
写真 1〜20 枚目(全 49 枚)
1/5
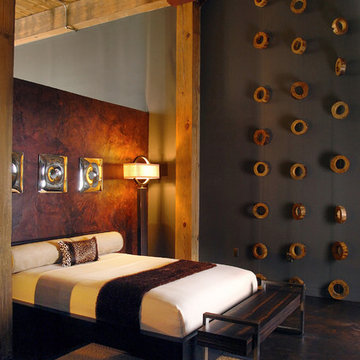
Design by MaRae Simone, Faux Finish by b. Taylored Designs Photography by Terrell Clark
アトランタにある中くらいなコンテンポラリースタイルのおしゃれな主寝室 (グレーの壁、コンクリートの床) のインテリア
アトランタにある中くらいなコンテンポラリースタイルのおしゃれな主寝室 (グレーの壁、コンクリートの床) のインテリア
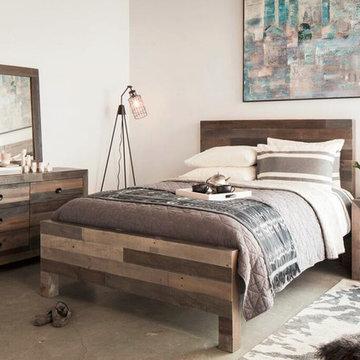
コロンバスにある中くらいなラスティックスタイルのおしゃれな主寝室 (グレーの壁、コンクリートの床) のレイアウト
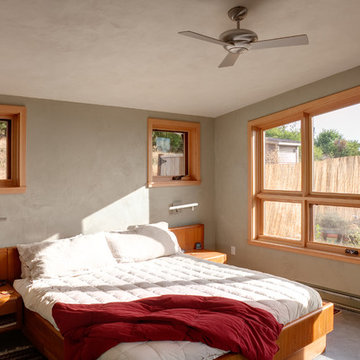
master bedroom
他の地域にある中くらいなコンテンポラリースタイルのおしゃれな主寝室 (グレーの壁、コンクリートの床、暖炉なし、グレーの床) のインテリア
他の地域にある中くらいなコンテンポラリースタイルのおしゃれな主寝室 (グレーの壁、コンクリートの床、暖炉なし、グレーの床) のインテリア
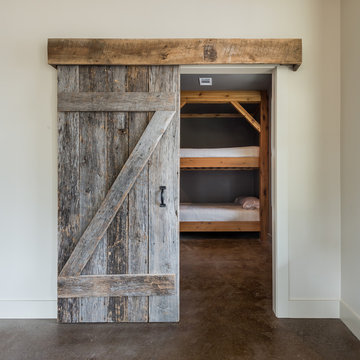
Reclaimed wood door opens to bunk room with queen size bunk beds.
アトランタにある中くらいなラスティックスタイルのおしゃれな客用寝室 (グレーの壁、コンクリートの床) のインテリア
アトランタにある中くらいなラスティックスタイルのおしゃれな客用寝室 (グレーの壁、コンクリートの床) のインテリア
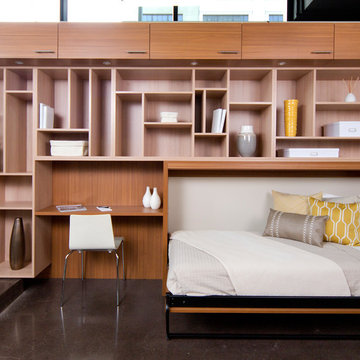
A model of efficiency, this system allows storage, a desk space and a wall bed to coexist in one smart, uncluttered design.
ナッシュビルにある中くらいなモダンスタイルのおしゃれなロフト寝室 (グレーの壁、コンクリートの床、暖炉なし)
ナッシュビルにある中くらいなモダンスタイルのおしゃれなロフト寝室 (グレーの壁、コンクリートの床、暖炉なし)
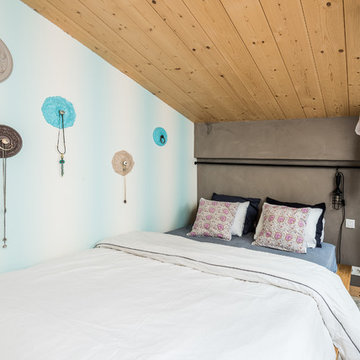
Stanislas Ledoux © 2016 - Houzz
ナントにある中くらいなコンテンポラリースタイルのおしゃれな寝室 (グレーの壁、コンクリートの床、暖炉なし) のインテリア
ナントにある中くらいなコンテンポラリースタイルのおしゃれな寝室 (グレーの壁、コンクリートの床、暖炉なし) のインテリア
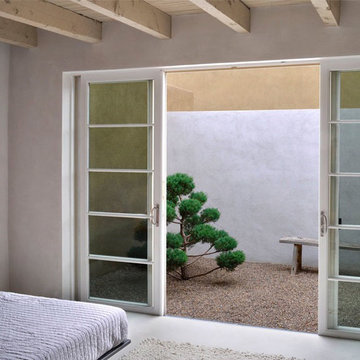
Santa Fe, NM Master Bedroom opens onto private courtyard; interior has hard trowel plaster walls, concrete floors with exposed beams. Zen courtyard has stucco walls, gravel and rustic teak bench.
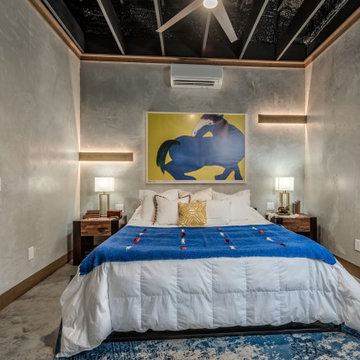
2020 New Construction - Designed + Built + Curated by Steven Allen Designs, LLC - 3 of 5 of the Nouveau Bungalow Series. Inspired by New Mexico Artist Georgia O' Keefe. Featuring Sunset Colors + Vintage Decor + Houston Art + Concrete Countertops + Custom White Oak and White Cabinets + Handcrafted Tile + Frameless Glass + Polished Concrete Floors + Floating Concrete Shelves + 48" Concrete Pivot Door + Recessed White Oak Base Boards + Concrete Plater Walls + Recessed Joist Ceilings + Drop Oak Dining Ceiling + Designer Fixtures and Decor.
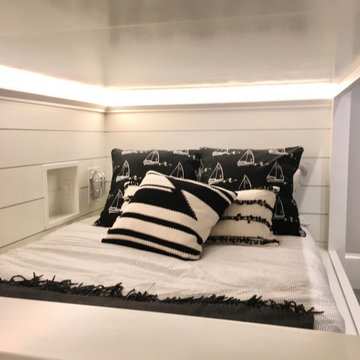
A cozy nook in this lower level walk out basement made for a great space to create overflow guest sleeping and hang out space in this summer home on Cape Cod.
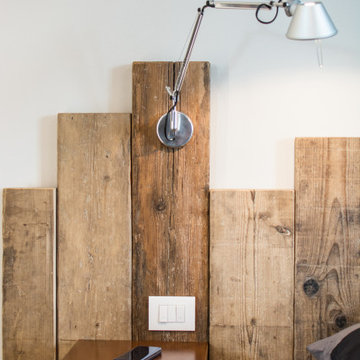
Il pilastro a vista in cemento armato è stato affiancato da una strip led che si erge da pavimento a soffitto.
La testata del letto padronale è stata realizzata con assi di recupero in legno di rovere. I comodini sopsesi sono in corten. Un bellissimo armadio di ampiezza considerevole realizzato su progetto, con quattro ante scorrevoli in lamiera forata di ferro grezzo. Pavimento in resina autolivellante ultratop mapei Pareti, radiatore e battiscopa tinteggiati con Kerakoll Design
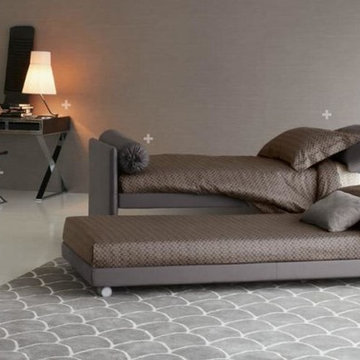
Transformable bed of simple elegant design. Structure with completely removable fabric, leather, eco pelle or nubuk covers thanks to the practical Velcro fastener available with fixed bed-base, single bed which can be joined by a trundle bed fitted with a gas piston mechanism that allows it to be raised easily to the height of the first bed. Thanks to two special rubber-coated steel blocks, the two beds can be joined together to form a double-size bed. Completed by an elegant seat cover, pillow covers and roll cushions, it can be customized with the addition of a backrest.
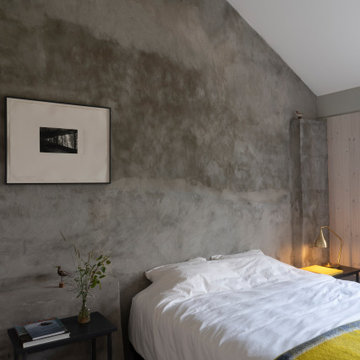
The Guesthouse Nýp at Skarðsströnd is situated on a former sheep farm overlooking the Breiðafjörður Nature Reserve in western Iceland. Originally constructed as a farmhouse in 1936, the building was deserted in the 1970s, slowly falling into disrepair before the new owners eventually began rebuilding in 2001. Since 2006, it has come to be known as a cultural hub of sorts, playing host to various exhibitions, lectures, courses and workshops.
The brief was to conceive a design that would make better use of the existing facilities, allowing for more multifunctional spaces for various cultural activities. This not only involved renovating the main house, but also rebuilding and enlarging the adjoining sheep-shed. Nýp’s first guests arrived in 2013 and where accommodated in two of the four bedrooms in the remodelled farmhouse. The reimagined sheep shed added a further three ensuite guestrooms with a separate entrance. This offers the owners greater flexibility, with the possibility of hosting larger events in the main house without disturbing guests. The new entrance hall and connection to the farmhouse has been given generous dimensions allowing it to double as an exhibition space.
The main house is divided vertically in two volumes with the original living quarters to the south and a barn for hay storage to the North. Bua inserted an additional floor into the barn to create a raised event space with a series of new openings capturing views to the mountains and the fjord. Driftwood, salvaged from a neighbouring beach, has been used as columns to support the new floor. Steel handrails, timber doors and beams have been salvaged from building sites in Reykjavik old town.
The ruins of concrete foundations have been repurposed to form a structured kitchen garden. A steel and polycarbonate structure has been bolted to the top of one concrete bay to create a tall greenhouse, also used by the client as an extra sitting room in the warmer months.
Staying true to Nýp’s ethos of sustainability and slow tourism, Studio Bua took a vernacular approach with a form based on local turf homes and a gradual renovation that focused on restoring and reinterpreting historical features while making full use of local labour, techniques and materials such as stone-turf retaining walls and tiles handmade from local clay.
Since the end of the 19th century, the combination of timber frame and corrugated metal cladding has been widespread throughout Iceland, replacing the traditional turf house. The prevailing wind comes down the valley from the north and east, and so it was decided to overclad the rear of the building and the new extension in corrugated aluzinc - one of the few materials proven to withstand the extreme weather.
In the 1930's concrete was the wonder material, even used as window frames in the case of Nýp farmhouse! The aggregate for the house is rather course with pebbles sourced from the beach below, giving it a special character. Where possible the original concrete walls have been retained and exposed, both internally and externally. The 'front' facades towards the access road and fjord have been repaired and given a thin silicate render (in the original colours) which allows the texture of the concrete to show through.
The project was developed and built in phases and on a modest budget. The site team was made up of local builders and craftsmen including the neighbouring farmer – who happened to own a cement truck. A specialist local mason restored the fragile concrete walls, none of which were reinforced.
中くらいなブラウンの寝室 (コンクリートの床、グレーの壁) の写真
1
