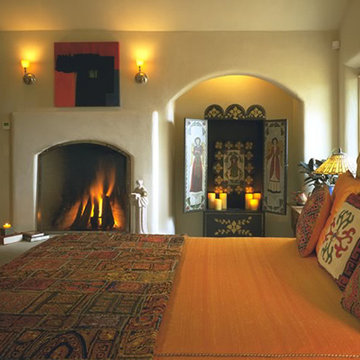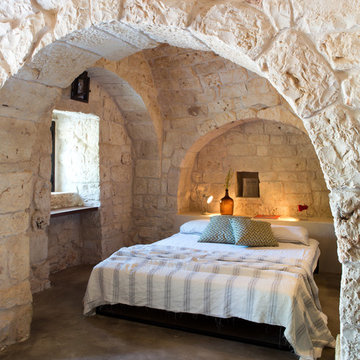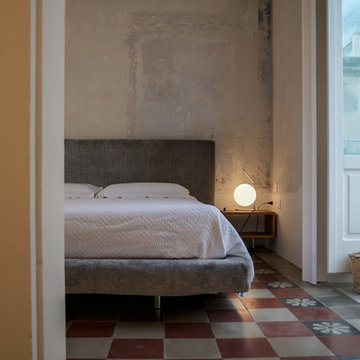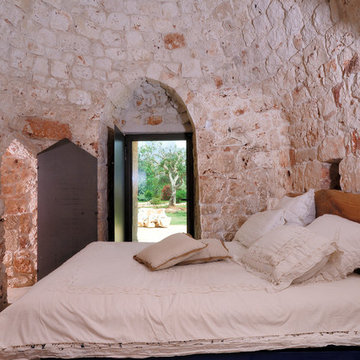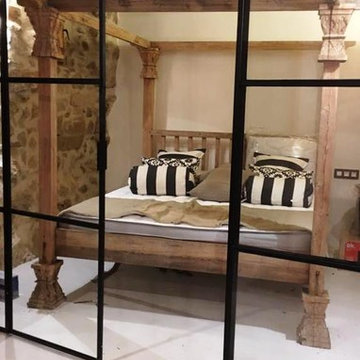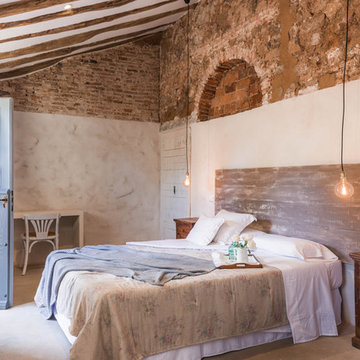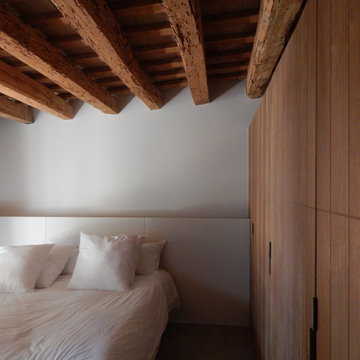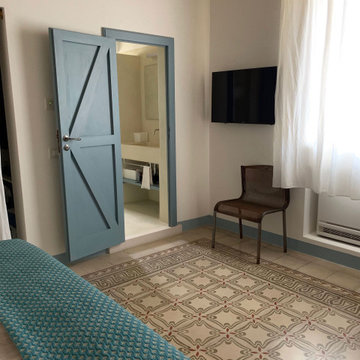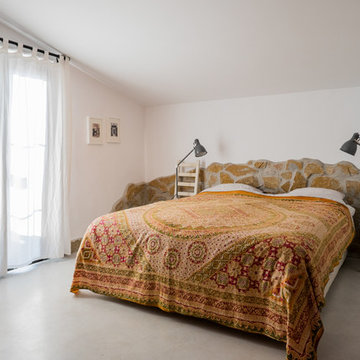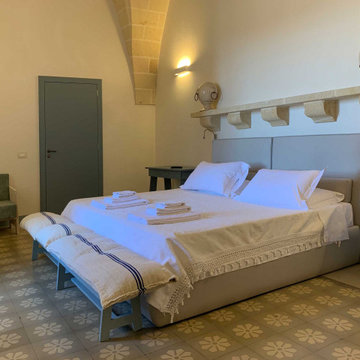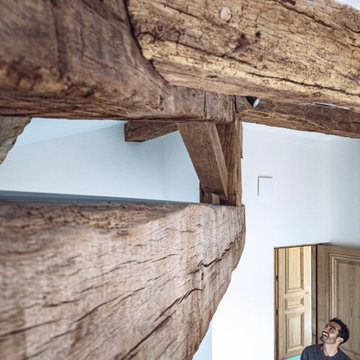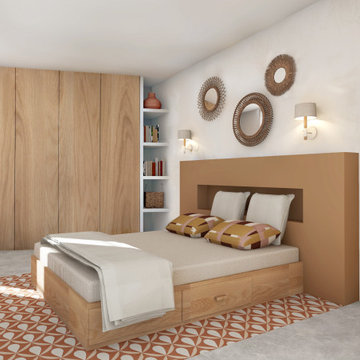ブラウンの地中海スタイルの寝室 (コンクリートの床) の写真
絞り込み:
資材コスト
並び替え:今日の人気順
写真 1〜20 枚目(全 36 枚)
1/4
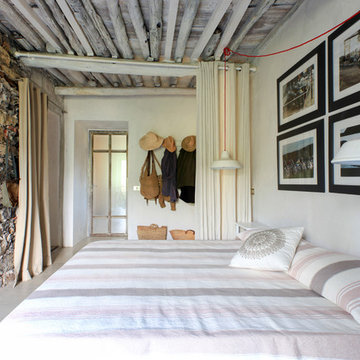
Adriano Castelli © 2018 Houzz
ミラノにある地中海スタイルのおしゃれな客用寝室 (白い壁、コンクリートの床、グレーの床、グレーとクリーム色、間仕切りカーテン)
ミラノにある地中海スタイルのおしゃれな客用寝室 (白い壁、コンクリートの床、グレーの床、グレーとクリーム色、間仕切りカーテン)

Breathtaking views of the incomparable Big Sur Coast, this classic Tuscan design of an Italian farmhouse, combined with a modern approach creates an ambiance of relaxed sophistication for this magnificent 95.73-acre, private coastal estate on California’s Coastal Ridge. Five-bedroom, 5.5-bath, 7,030 sq. ft. main house, and 864 sq. ft. caretaker house over 864 sq. ft. of garage and laundry facility. Commanding a ridge above the Pacific Ocean and Post Ranch Inn, this spectacular property has sweeping views of the California coastline and surrounding hills. “It’s as if a contemporary house were overlaid on a Tuscan farm-house ruin,” says decorator Craig Wright who created the interiors. The main residence was designed by renowned architect Mickey Muenning—the architect of Big Sur’s Post Ranch Inn, —who artfully combined the contemporary sensibility and the Tuscan vernacular, featuring vaulted ceilings, stained concrete floors, reclaimed Tuscan wood beams, antique Italian roof tiles and a stone tower. Beautifully designed for indoor/outdoor living; the grounds offer a plethora of comfortable and inviting places to lounge and enjoy the stunning views. No expense was spared in the construction of this exquisite estate.
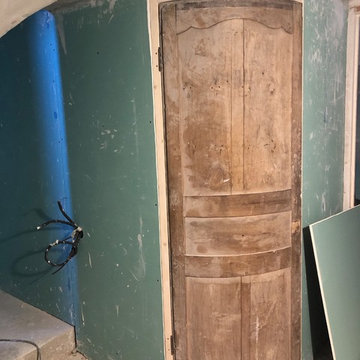
création de l'escalier , récupération d'un sous sol de 40 m2
transformé en wc invité avec une porte cintrée XVIII em pour adoucir le passage de cet espace , une buanderie technique , une chambre sous voûte et une salle de bain avec grande douche ( qui a remplacé le figuier enfermé dans cette pièce ..
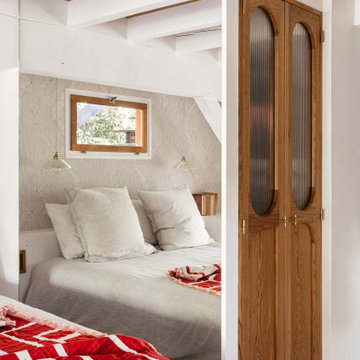
Vue sur la porte sur mesure de la salle de bain.
Projet La Cabane du Lac, Lacanau, par Studio Pépites.
Photographies Lionel Moreau.
ボルドーにある地中海スタイルのおしゃれな寝室 (コンクリートの床、白い床、板張り天井、板張り壁)
ボルドーにある地中海スタイルのおしゃれな寝室 (コンクリートの床、白い床、板張り天井、板張り壁)
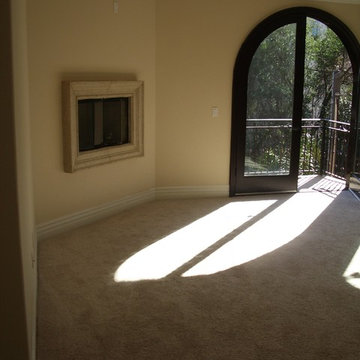
Bedroom of the new house construction in Sherman Oaks which included installation of arched doorway with glass door, recessed lighting, concrete flooring, beige wall painting and ribbon fireplace.
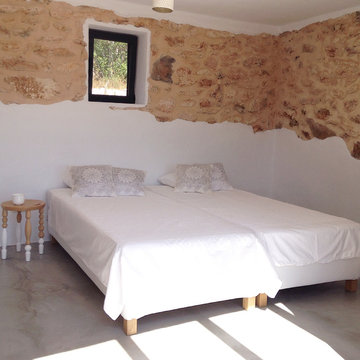
Simple bedroom with concrete floor, white and natural stone walls
ロンドンにある中くらいな地中海スタイルのおしゃれな客用寝室 (白い壁、コンクリートの床、薪ストーブ、グレーの床)
ロンドンにある中くらいな地中海スタイルのおしゃれな客用寝室 (白い壁、コンクリートの床、薪ストーブ、グレーの床)
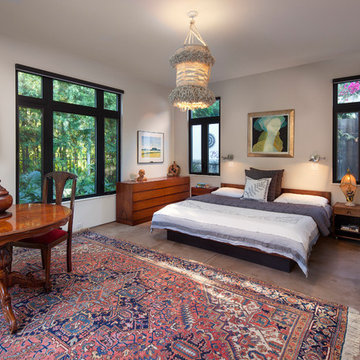
The goal for these clients was to build a new home with a transitional design that was large enough for their children and grandchildren to visit, but small enough to age in place comfortably with a budget they could afford on their retirement income. They wanted an open floor plan, with plenty of wall space for art and strong connections between indoor and outdoor spaces to maintain the original garden feeling of the lot. A unique combination of cultures is reflected in the home – the husband is from Haiti and the wife from Switzerland. The resulting traditional design aesthetic is an eclectic blend of Caribbean and Old World flair.
Jim Barsch Photography
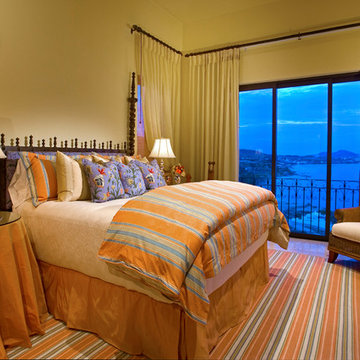
Christopher Bowden Photography
ボルチモアにある地中海スタイルのおしゃれな寝室 (コンクリートの床) のレイアウト
ボルチモアにある地中海スタイルのおしゃれな寝室 (コンクリートの床) のレイアウト
ブラウンの地中海スタイルの寝室 (コンクリートの床) の写真
1
