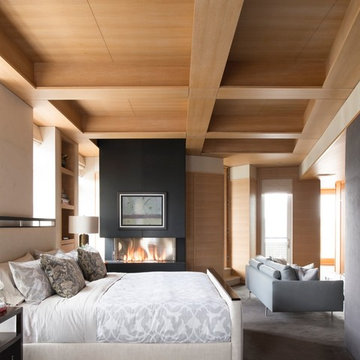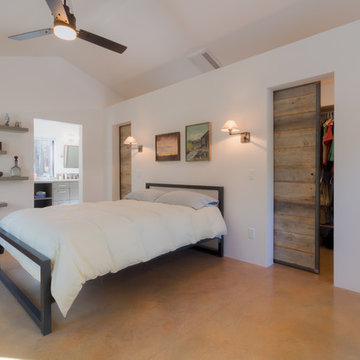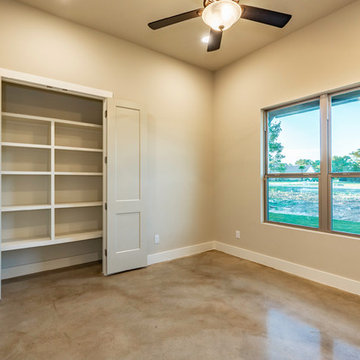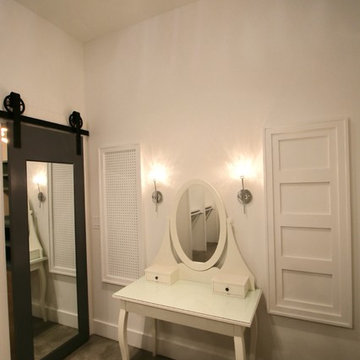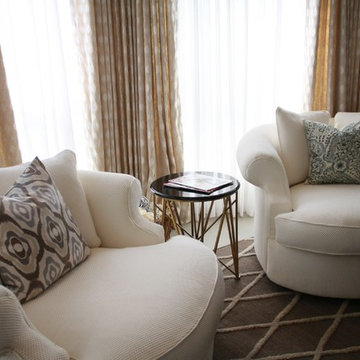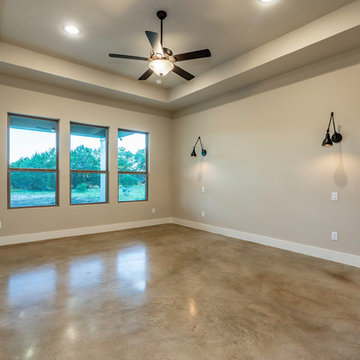ブラウンのトランジショナルスタイルの寝室 (コンクリートの床) の写真
並び替え:今日の人気順
写真 1〜20 枚目(全 58 枚)
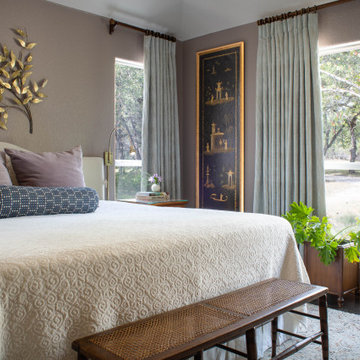
Serene and subdued master bedroom with gold accent art.
オースティンにあるトランジショナルスタイルのおしゃれな主寝室 (紫の壁、コンクリートの床、茶色い床) のインテリア
オースティンにあるトランジショナルスタイルのおしゃれな主寝室 (紫の壁、コンクリートの床、茶色い床) のインテリア
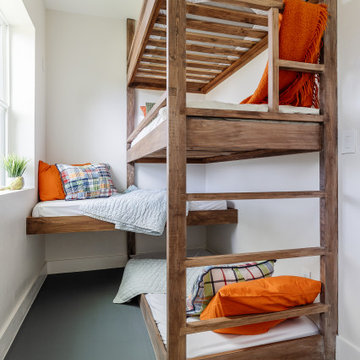
A young family with children purchased a home on 2 acres that came with a large open detached garage. The space was a blank slate inside and the family decided to turn it into living quarters for guests! Our Plano, TX remodeling company was just the right fit to renovate this 1500 sf barn into a great living space. Sarah Harper of h Designs was chosen to draw out the details of this garage renovation. Appearing like a red barn on the outside, the inside was remodeled to include a home office, large living area with roll up garage door to the outside patio, 2 bedrooms, an eat in kitchen, and full bathroom. New large windows in every room and sliding glass doors bring the outside in.
The versatile living room has a large area for seating, a staircase to walk in storage upstairs and doors that can be closed. renovation included stained concrete floors throughout the living and bedroom spaces. A large mud-room area with built-in hooks and shelves is the foyer to the home office. The kitchen is fully functional with Samsung range, full size refrigerator, pantry, countertop seating and room for a dining table. Custom cabinets from Latham Millwork are the perfect foundation for Cambria Quartz Weybourne countertops. The sage green accents give this space life and sliding glass doors allow for oodles of natural light. The full bath is decked out with a large shower and vanity and a smart toilet. Luxart fixtures and shower system give this bathroom an upgraded feel. Mosaic tile in grey gives the floor a neutral look. There’s a custom-built bunk room for the kids with 4 twin beds for sleepovers. And another bedroom large enough for a double bed and double closet storage. This custom remodel in Dallas, TX is just what our clients asked for.
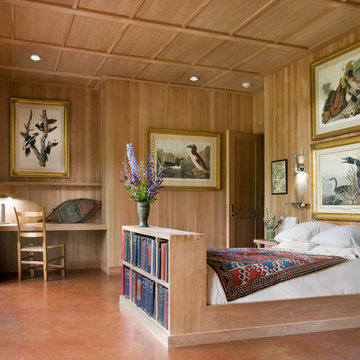
Photo: Durston Saylor
ニューヨークにある小さなトランジショナルスタイルのおしゃれな主寝室 (コンクリートの床、茶色い壁、茶色い床) のレイアウト
ニューヨークにある小さなトランジショナルスタイルのおしゃれな主寝室 (コンクリートの床、茶色い壁、茶色い床) のレイアウト
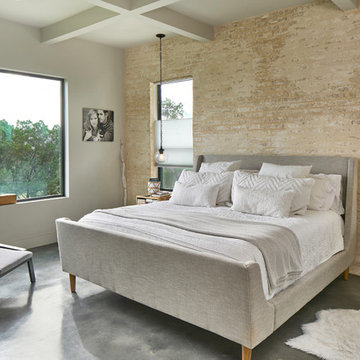
Matthew Niemann Photography
www.matthewniemann.com
他の地域にあるトランジショナルスタイルのおしゃれな寝室 (ベージュの壁、コンクリートの床、グレーの床) のレイアウト
他の地域にあるトランジショナルスタイルのおしゃれな寝室 (ベージュの壁、コンクリートの床、グレーの床) のレイアウト
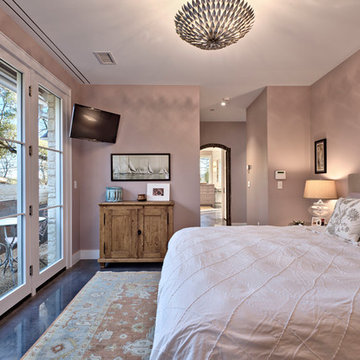
Architect: Tim Brown Architecture. Photographer: Casey Fry
オースティンにある広いトランジショナルスタイルのおしゃれな主寝室 (ピンクの壁、コンクリートの床、グレーの床、暖炉なし) のレイアウト
オースティンにある広いトランジショナルスタイルのおしゃれな主寝室 (ピンクの壁、コンクリートの床、グレーの床、暖炉なし) のレイアウト
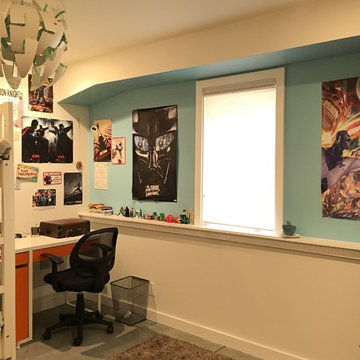
This family of five lived in a 900sf 2 bedroom home that had a not quite tall enough basement. With one son just entering his teen years it was time to expand. Our design for the basement gained them 2 bedrooms, a second bath, a family room, and a soundproof music room. We demo’d the deck off the kitchen and replaced it with a compact 2-story addition. Upstairs is a light-filled breakfast room and below it one of the 2 new bedrooms. An interior stair now connects the upstairs to the basement with a door opening at a mid landingto access the backyard. The wall between the kitchen and the living room was removed. From the front door you are now greeted by a long view, through living room, kitchen and breakfast room of the beautiful oak in the backyard which was carefully tended through construction.
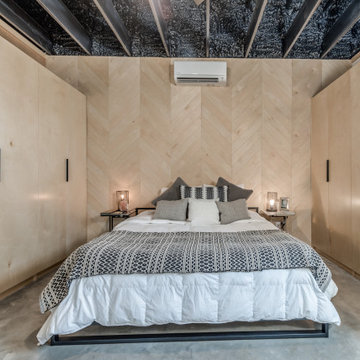
Designed + Built + Curated by Steven Allen Designs, LLC. ***Specializing in making your home a work of ART***
New Construction outside of Garden Oaks that highlights Innovative Designs/Patterns/Textures + Concrete Countertops + Vintage Furnishings + Custom Italian Laminated Cabinets + Polished Concrete Flooring + Executive Birch Bedroom with Chevron Pattern + Mitsubishi MiniSplits + Multi-Sliding Exterior Door + Large Deck + Designer Fixtures
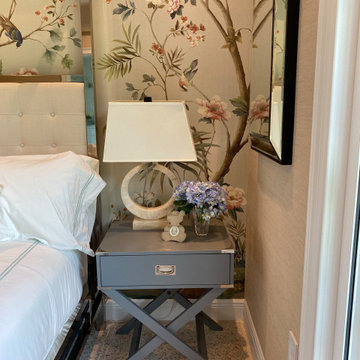
Gorgeous, Sweet and Sophisticated this tween bedroom will grow with her for years to come and eventually be converted into an office or guest bedroom.
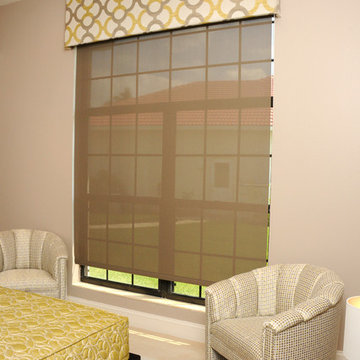
MamaRazzi Foto, Inc.
タンパにある広いトランジショナルスタイルのおしゃれな主寝室 (ベージュの壁、コンクリートの床、暖炉なし、ベージュの床) のインテリア
タンパにある広いトランジショナルスタイルのおしゃれな主寝室 (ベージュの壁、コンクリートの床、暖炉なし、ベージュの床) のインテリア
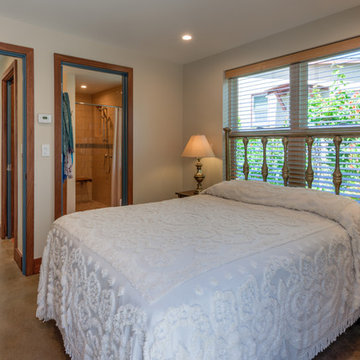
The ADU was designed with zero threshold transitions, contrasting floors and counters, a roll in shower, and many more features to accommodate aging-in-place.
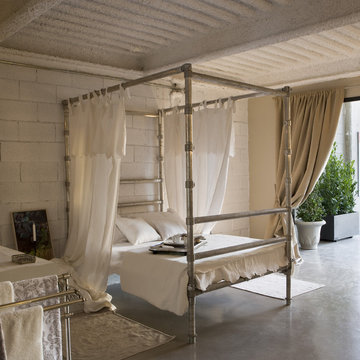
Suite Armonía de Contrastes es un proyecto sostenible, una suite donde se reutilizan elementos industriales para uso diario, como la cama de andamio creada por Carmen Barasona.
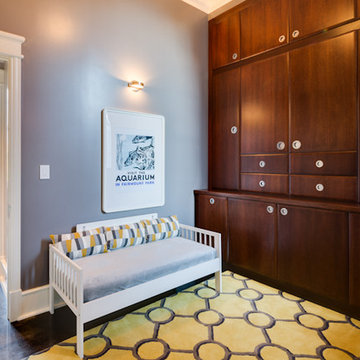
The 2nd bedroom, which was intended to be an office/guest room, but which ended up as a child's bedroom.
フィラデルフィアにある小さなトランジショナルスタイルのおしゃれな寝室 (グレーの壁、コンクリートの床、黒い床) のレイアウト
フィラデルフィアにある小さなトランジショナルスタイルのおしゃれな寝室 (グレーの壁、コンクリートの床、黒い床) のレイアウト
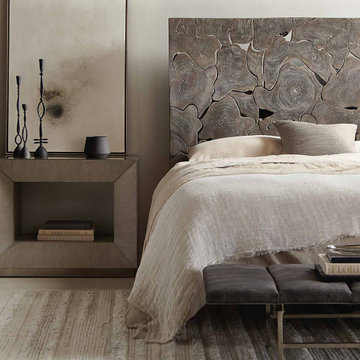
Bernhardt Calavaras Laminated Teak Panel Bed #396-H46, 396-FR46.
Laminated teak panel headboard with open areas between teak slices. Upholstered footboard and side rails. Smoke finish on feet only
Three slat support system with adjustable center supports.
Overall Dimensions
W:
82-1/4
D:
90-15/16
H:
66-1/8
Slat H:
6-13/16
W:
208.92
D:
230.98
H:
167.96
Slat H:
17.30
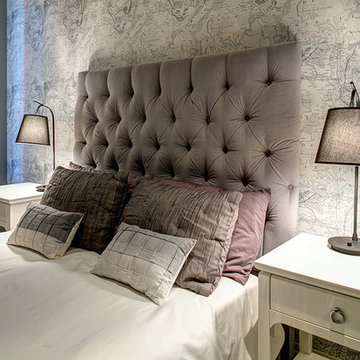
Erik Freeland
ニューヨークにある中くらいなトランジショナルスタイルのおしゃれな客用寝室 (マルチカラーの壁、暖炉なし、コンクリートの床、グレーの床) のレイアウト
ニューヨークにある中くらいなトランジショナルスタイルのおしゃれな客用寝室 (マルチカラーの壁、暖炉なし、コンクリートの床、グレーの床) のレイアウト
ブラウンのトランジショナルスタイルの寝室 (コンクリートの床) の写真
1
