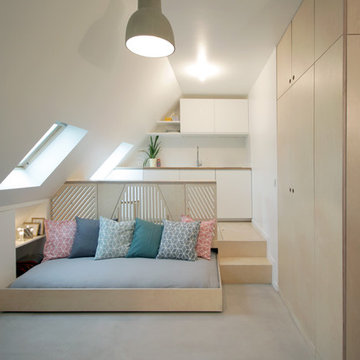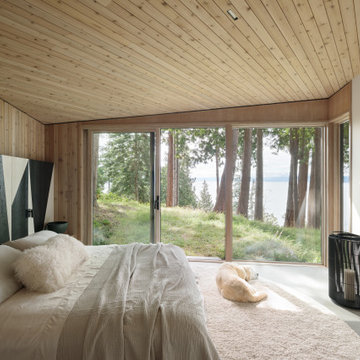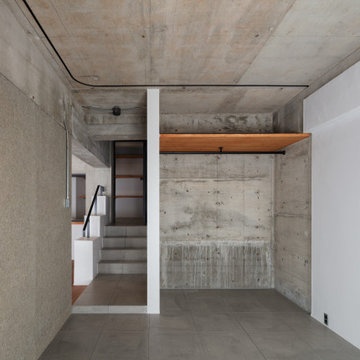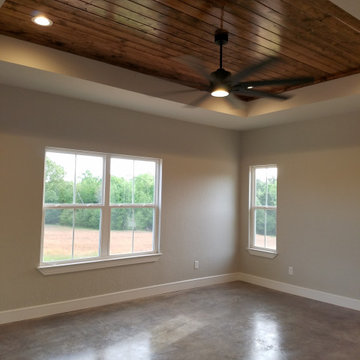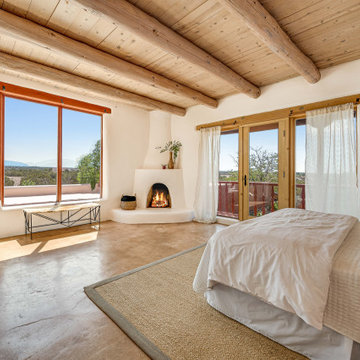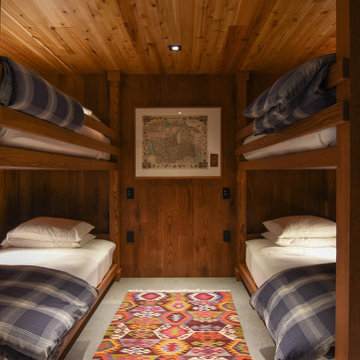ブラウンの寝室 (全タイプの天井の仕上げ、コンクリートの床) の写真
絞り込み:
資材コスト
並び替え:今日の人気順
写真 1〜20 枚目(全 88 枚)
1/4
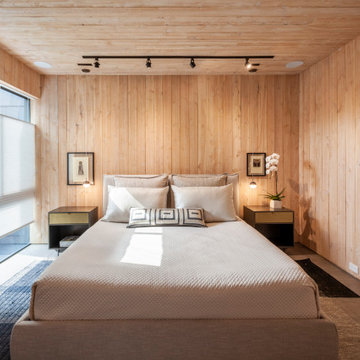
ダラスにある中くらいなコンテンポラリースタイルのおしゃれな客用寝室 (茶色い壁、コンクリートの床、グレーの床、板張り天井、パネル壁、シアーカーテン、ベージュの天井) のインテリア

La CASA S es una vivienda diseñada para una pareja que busca una segunda residencia en la que refugiarse y disfrutar de la complicidad que los une.
Apostamos así por una intervención que fomentase la verticalidad y estableciera un juego de percepciones entre las distintas alturas de la vivienda.
De esta forma conseguimos acentuar la idea de seducción que existe entre ellos implementando unos espacios abiertos, que escalonados en el eje vertical estimulan una acción lúdica entre lo que se ve y lo que permanece oculto.
Esta misma idea se extiende al envoltorio de la vivienda que se entiende cómo la intersección entre dos volúmenes que ponen de manifiesto las diferencias perceptivas en relación al entorno y a lo público que coexisten en la sociedad contemporánea, dónde el ver y el ser visto son los vectores principales, y otra más tradicional donde el dominio de la vida privada se oculta tras los muros de la vivienda.
Este juego de percepciones entre lo que se ve y lo que no, es entendido en esta vivienda como una forma de estar en el ámbito doméstico dónde la apropiación del espacio se hace de una manera lúdica, capaz de satisfacer la idea de domesticidad de quién lo habita.
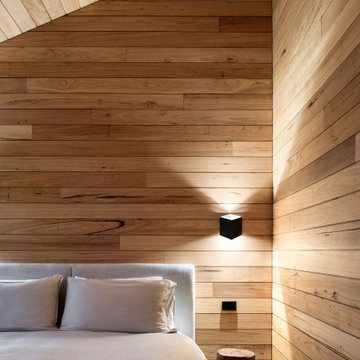
Design: DREAMER + Roger Nelson / Photography: Nicole England
他の地域にあるコンテンポラリースタイルのおしゃれな寝室 (茶色い壁、コンクリートの床、グレーの床、三角天井、板張り天井、板張り壁)
他の地域にあるコンテンポラリースタイルのおしゃれな寝室 (茶色い壁、コンクリートの床、グレーの床、三角天井、板張り天井、板張り壁)
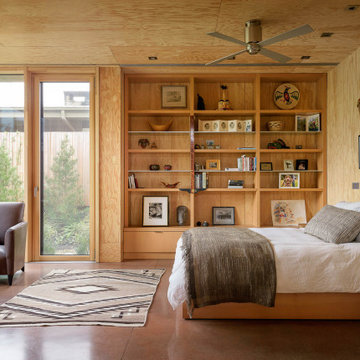
Master bedroom with fir plywood walls and custom bookshelf.
シアトルにあるコンテンポラリースタイルのおしゃれな主寝室 (コンクリートの床、茶色い壁、茶色い床、板張り天井、板張り壁)
シアトルにあるコンテンポラリースタイルのおしゃれな主寝室 (コンクリートの床、茶色い壁、茶色い床、板張り天井、板張り壁)
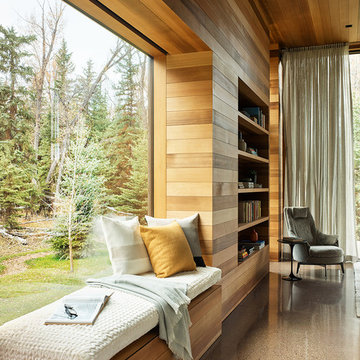
CLB worked with the clients on all furnishings in the Riverbend residence to bring a comfortable, casual elegance to spaces that might otherwise feel grand using texture and saturated colors.
Residential architecture and interior design by CLB in Jackson, Wyoming – Bozeman, Montana.
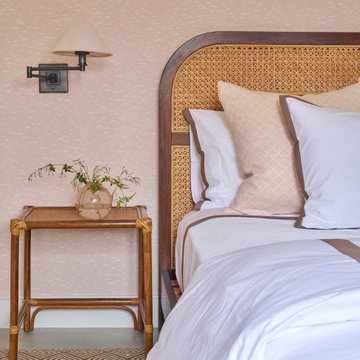
Second bedroom on the lower level.
ニューヨークにある中くらいなトラディショナルスタイルのおしゃれな客用寝室 (ピンクの壁、コンクリートの床、グレーの床、塗装板張りの天井、壁紙) のインテリア
ニューヨークにある中くらいなトラディショナルスタイルのおしゃれな客用寝室 (ピンクの壁、コンクリートの床、グレーの床、塗装板張りの天井、壁紙) のインテリア

One of the only surviving examples of a 14thC agricultural building of this type in Cornwall, the ancient Grade II*Listed Medieval Tithe Barn had fallen into dereliction and was on the National Buildings at Risk Register. Numerous previous attempts to obtain planning consent had been unsuccessful, but a detailed and sympathetic approach by The Bazeley Partnership secured the support of English Heritage, thereby enabling this important building to begin a new chapter as a stunning, unique home designed for modern-day living.
A key element of the conversion was the insertion of a contemporary glazed extension which provides a bridge between the older and newer parts of the building. The finished accommodation includes bespoke features such as a new staircase and kitchen and offers an extraordinary blend of old and new in an idyllic location overlooking the Cornish coast.
This complex project required working with traditional building materials and the majority of the stone, timber and slate found on site was utilised in the reconstruction of the barn.
Since completion, the project has been featured in various national and local magazines, as well as being shown on Homes by the Sea on More4.
The project won the prestigious Cornish Buildings Group Main Award for ‘Maer Barn, 14th Century Grade II* Listed Tithe Barn Conversion to Family Dwelling’.
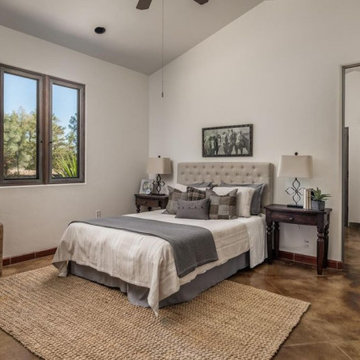
luxury linens layered in rich neutral tones made this master suite feel serene and inviting
サクラメントにある中くらいな地中海スタイルのおしゃれな客用寝室 (白い壁、コンクリートの床、暖炉なし、ベージュの床、三角天井) のレイアウト
サクラメントにある中くらいな地中海スタイルのおしゃれな客用寝室 (白い壁、コンクリートの床、暖炉なし、ベージュの床、三角天井) のレイアウト
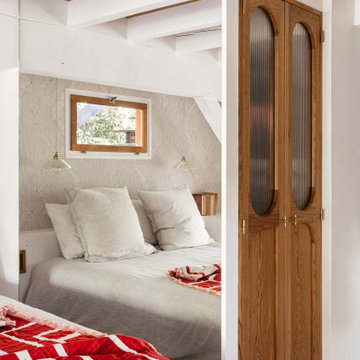
Vue sur la porte sur mesure de la salle de bain.
Projet La Cabane du Lac, Lacanau, par Studio Pépites.
Photographies Lionel Moreau.
ボルドーにある地中海スタイルのおしゃれな寝室 (コンクリートの床、白い床、板張り天井、板張り壁)
ボルドーにある地中海スタイルのおしゃれな寝室 (コンクリートの床、白い床、板張り天井、板張り壁)
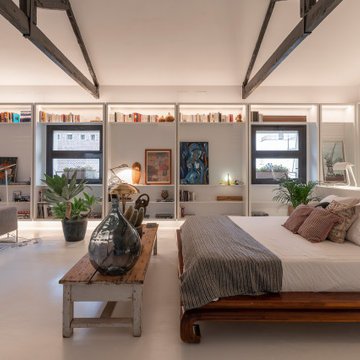
マドリードにある広いコンテンポラリースタイルのおしゃれなロフト寝室 (白い壁、コンクリートの床、白い床、表し梁、板張り壁)
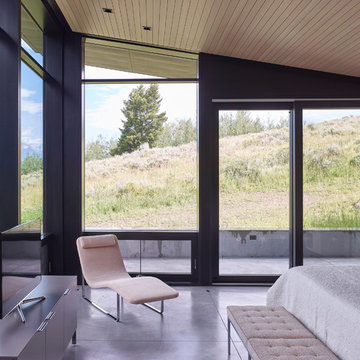
The master bedroom shares in the floor-to-ceiling views, allowing symbiosis with the meadow outside.
Photo: David Agnello
ロサンゼルスにある中くらいなモダンスタイルのおしゃれな主寝室 (コンクリートの床、グレーの床、勾配天井)
ロサンゼルスにある中くらいなモダンスタイルのおしゃれな主寝室 (コンクリートの床、グレーの床、勾配天井)
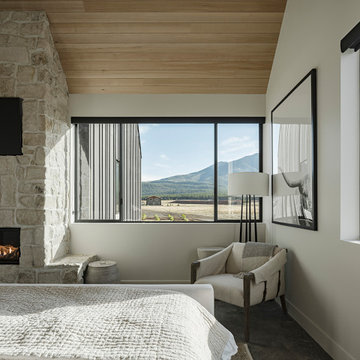
Photo by Roehner + Ryan
フェニックスにあるカントリー風のおしゃれな主寝室 (白い壁、コンクリートの床、コーナー設置型暖炉、石材の暖炉まわり、グレーの床、三角天井) のレイアウト
フェニックスにあるカントリー風のおしゃれな主寝室 (白い壁、コンクリートの床、コーナー設置型暖炉、石材の暖炉まわり、グレーの床、三角天井) のレイアウト
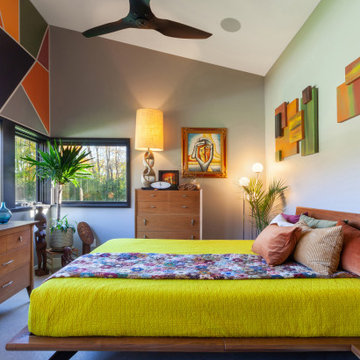
Primary Bedroom is infused with colorful, Midcentury Modern inspired walls and furnishings - Architect: HAUS | Architecture For Modern Lifestyles - Builder: WERK | Building Modern - Photo: HAUS
ブラウンの寝室 (全タイプの天井の仕上げ、コンクリートの床) の写真
1
