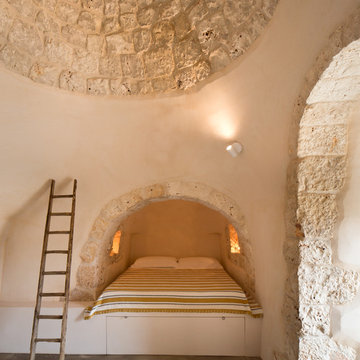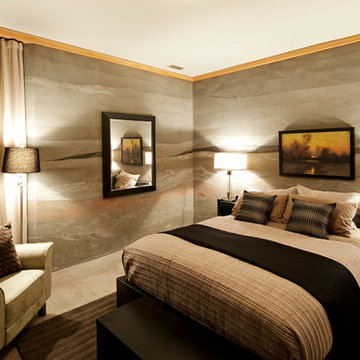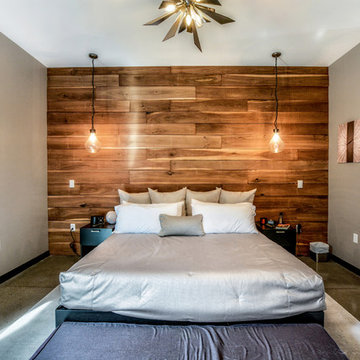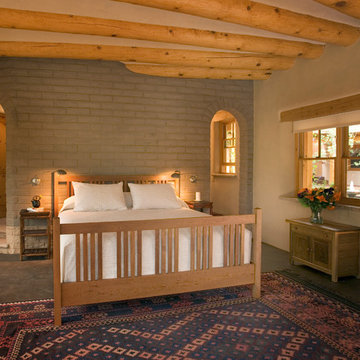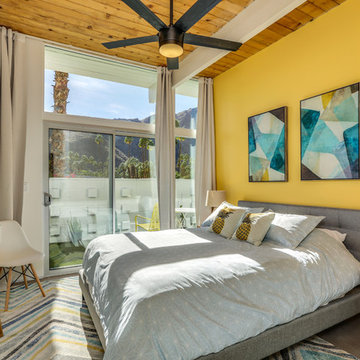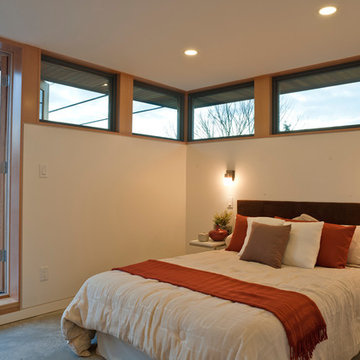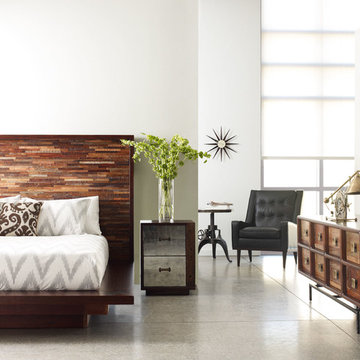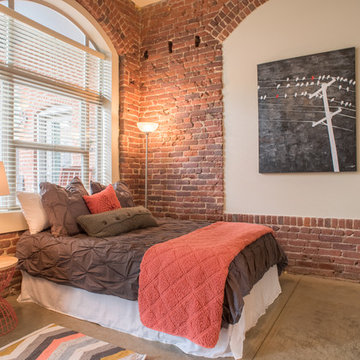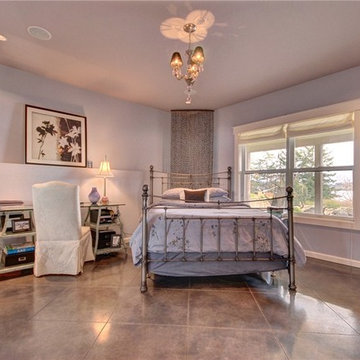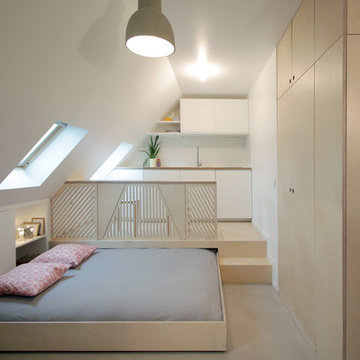ブラウンの寝室 (コンクリートの床) の写真
絞り込み:
資材コスト
並び替え:今日の人気順
写真 161〜180 枚目(全 1,090 枚)
1/3
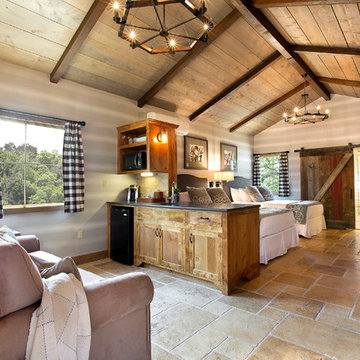
Guest Cottage with kitchenette, American Leather sleeper and spa bath. Scored and stained concrete to mimmick versailles pattern stone floor.
オースティンにあるラスティックスタイルのおしゃれな客用寝室 (コンクリートの床、グレーの壁、暖炉なし) のインテリア
オースティンにあるラスティックスタイルのおしゃれな客用寝室 (コンクリートの床、グレーの壁、暖炉なし) のインテリア
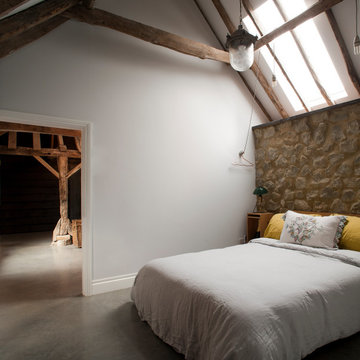
Shortlisted for the prestigious Stephen Lawrence National Architecture Award, and winning a RIBA South East Regional Award (2015), the kinetic Ancient Party Barn is a playful re-working of historic agricultural buildings for residential use.
Our clients, a fashion designer and a digital designer, are avid collectors of reclaimed architectural artefacts. Together with the existing fabric of the barn, their discoveries formed the material palette. The result – part curation, part restoration – is a unique interpretation of the 18th Century threshing barn.
The design (2,295 sqft) subverts the familiar barn-conversion type, creating hermetic, introspective spaces set in open countryside. A series of industrial mechanisms fold and rotate the facades to allow for broad views of the landscape. When they are closed, they afford cosy protection and security. These high-tech, kinetic moments occur without harming the fabric and character of the existing, handmade timber structure. Liddicoat & Goldhill’s conservation specialism, combined with strong relationships with expert craftspeople and engineers lets the clients’ contemporary vision co-exist with the humble, historic barn architecture.
A steel and timber mezzanine inside the main space creates an open-plan, master bedroom and bathroom above, and a cosy living area below. The mezzanine is supported by a tapering brick chimney inspired by traditional Kentish brick ovens; a cor-ten helical staircase cantilevers from the chimney. The kitchen is a free-standing composition of furniture at the opposite end of the barn space, combining new and reclaimed furniture with custom-made steel gantries. These ledges and ladders contain storage shelves and hanging space, and create a route up through the barn timbers to a floating ‘crows nest’ sleeping platform in the roof. Within the low-rise buildings reaching south from the main barn, a series of new ragstone interior walls, like the cattle stalls they replaced, delineate a series of simple sleeping rooms for guests.
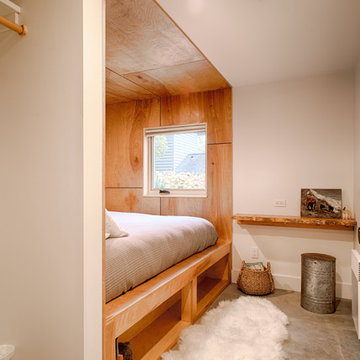
The second bedroom features a built in queen bed and a peek out to the yard.
シアトルにある小さなモダンスタイルのおしゃれな客用寝室 (白い壁、コンクリートの床、暖炉なし、グレーの床)
シアトルにある小さなモダンスタイルのおしゃれな客用寝室 (白い壁、コンクリートの床、暖炉なし、グレーの床)
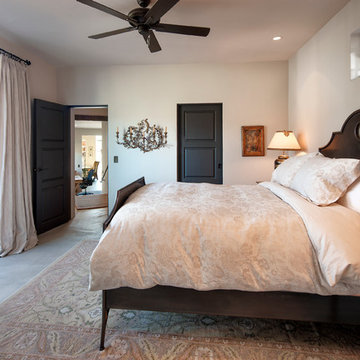
Bedroom.
サンタバーバラにあるカントリー風のおしゃれな寝室 (ベージュの壁、コンクリートの床、暖炉なし) のレイアウト
サンタバーバラにあるカントリー風のおしゃれな寝室 (ベージュの壁、コンクリートの床、暖炉なし) のレイアウト
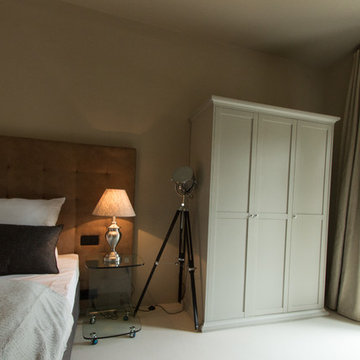
Renovierung eines denkmalgeschützten Hauses in der Heidelberger Altstadt. Individuelles Farb-und Materialkonzept. Wandgestaltung mit ökologische Wandfarben von Pure&Original
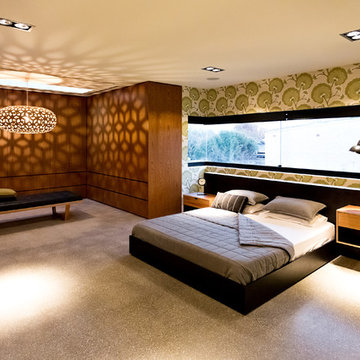
This beautiful master bedroom features a bespoke king size bed, large open walk in robe with caramel veneer cabinetry, stunning wallpaper, feature light designed by David Trubridge, day bed and polished concrete flooring.
Sarah Wood Photography
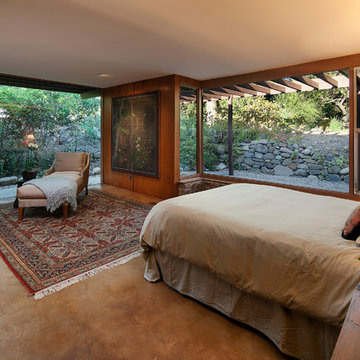
Designer: Allen Construction
General Contractor: Allen Construction
Photographer: Jim Bartch Photography
ロサンゼルスにある中くらいなミッドセンチュリースタイルのおしゃれな主寝室 (茶色い壁、コンクリートの床) のレイアウト
ロサンゼルスにある中くらいなミッドセンチュリースタイルのおしゃれな主寝室 (茶色い壁、コンクリートの床) のレイアウト
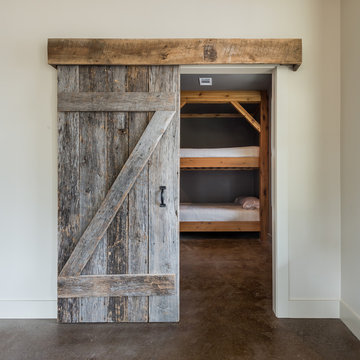
Reclaimed wood door opens to bunk room with queen size bunk beds.
アトランタにある中くらいなラスティックスタイルのおしゃれな客用寝室 (グレーの壁、コンクリートの床) のインテリア
アトランタにある中くらいなラスティックスタイルのおしゃれな客用寝室 (グレーの壁、コンクリートの床) のインテリア
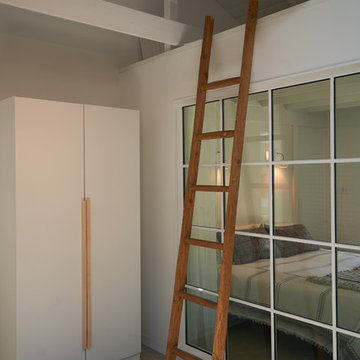
The bedroom has a loft above accessed with a ladder. There's plenty of storage above bedroom loft. The full height windows from Pella was upcycled, purchased from Craigslist, and painted white to match the interiors,
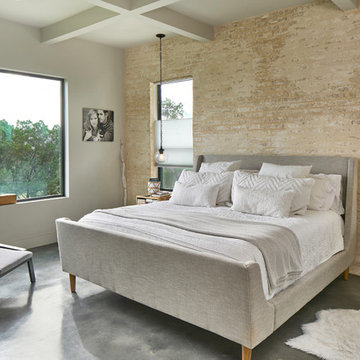
Matthew Niemann Photography
www.matthewniemann.com
他の地域にあるトランジショナルスタイルのおしゃれな寝室 (ベージュの壁、コンクリートの床、グレーの床) のレイアウト
他の地域にあるトランジショナルスタイルのおしゃれな寝室 (ベージュの壁、コンクリートの床、グレーの床) のレイアウト
ブラウンの寝室 (コンクリートの床) の写真
9
