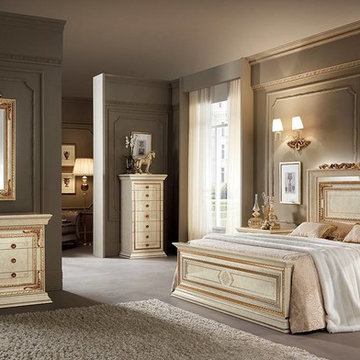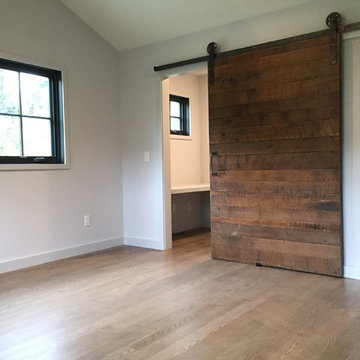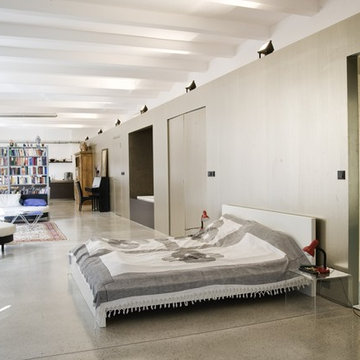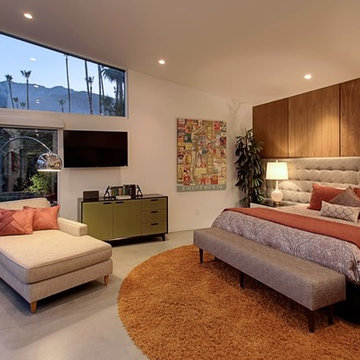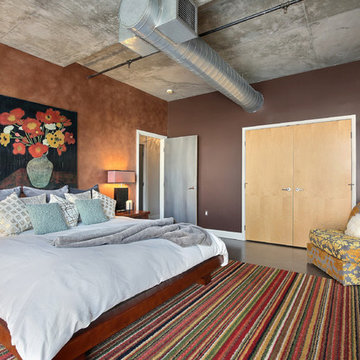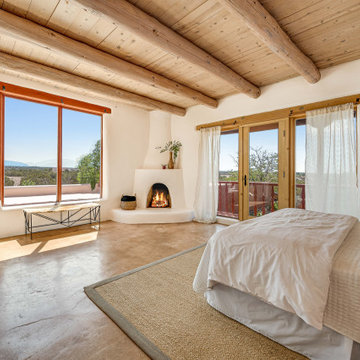広いブラウンの寝室 (コンクリートの床) の写真
絞り込み:
資材コスト
並び替え:今日の人気順
写真 1〜20 枚目(全 218 枚)
1/4
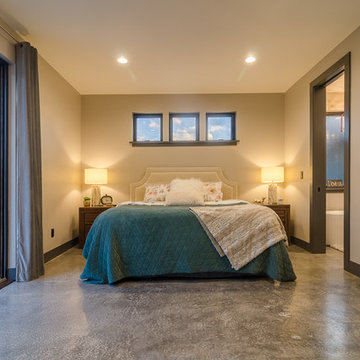
Liane Candice Photography
他の地域にある広いモダンスタイルのおしゃれな主寝室 (グレーの壁、コンクリートの床、暖炉なし、グレーの床) のインテリア
他の地域にある広いモダンスタイルのおしゃれな主寝室 (グレーの壁、コンクリートの床、暖炉なし、グレーの床) のインテリア
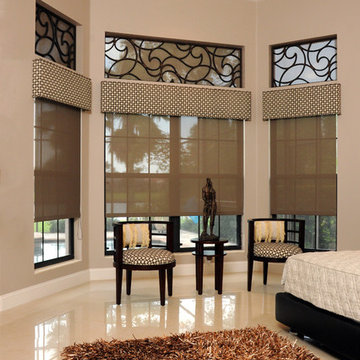
MamaRazzi Foto, Inc.
タンパにある広いコンテンポラリースタイルのおしゃれな主寝室 (ベージュの壁、コンクリートの床、暖炉なし、ベージュの床) のインテリア
タンパにある広いコンテンポラリースタイルのおしゃれな主寝室 (ベージュの壁、コンクリートの床、暖炉なし、ベージュの床) のインテリア
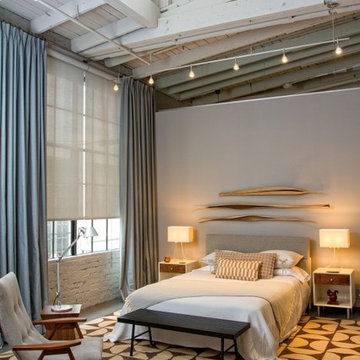
ニューオリンズにある広いコンテンポラリースタイルのおしゃれな主寝室 (グレーの壁、コンクリートの床、暖炉なし、グレーの床) のレイアウト
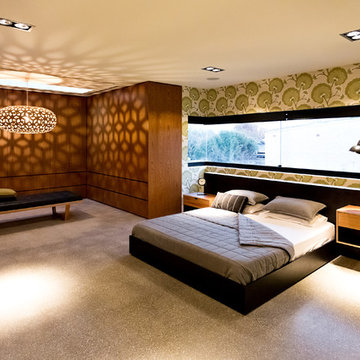
This beautiful master bedroom features a bespoke king size bed, large open walk in robe with caramel veneer cabinetry, stunning wallpaper, feature light designed by David Trubridge, day bed and polished concrete flooring.
Sarah Wood Photography

La CASA S es una vivienda diseñada para una pareja que busca una segunda residencia en la que refugiarse y disfrutar de la complicidad que los une.
Apostamos así por una intervención que fomentase la verticalidad y estableciera un juego de percepciones entre las distintas alturas de la vivienda.
De esta forma conseguimos acentuar la idea de seducción que existe entre ellos implementando unos espacios abiertos, que escalonados en el eje vertical estimulan una acción lúdica entre lo que se ve y lo que permanece oculto.
Esta misma idea se extiende al envoltorio de la vivienda que se entiende cómo la intersección entre dos volúmenes que ponen de manifiesto las diferencias perceptivas en relación al entorno y a lo público que coexisten en la sociedad contemporánea, dónde el ver y el ser visto son los vectores principales, y otra más tradicional donde el dominio de la vida privada se oculta tras los muros de la vivienda.
Este juego de percepciones entre lo que se ve y lo que no, es entendido en esta vivienda como una forma de estar en el ámbito doméstico dónde la apropiación del espacio se hace de una manera lúdica, capaz de satisfacer la idea de domesticidad de quién lo habita.
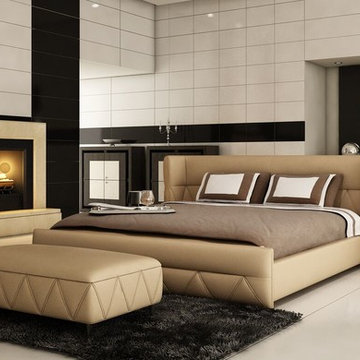
The Modrest B1310 Modern Beige Bonded Leather Bed offers an exciting restful design featuring a recessed wingback headboard and an extended footboard. Upholstered in beige HX001-35 bonded leather, it features seamed zigzag patterns on the lower portion of the headboard and footboard. The wingback section of the headboard is raised by svelte beige upholstered feet capped with a tiny round chrome metal. This modern bed is available in double, queen and king, Other colors are available!
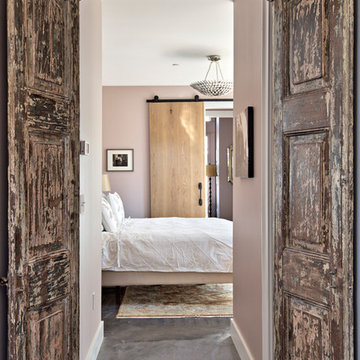
Architect: Tim Brown Architecture. Photographer: Casey Fry
オースティンにある広いトランジショナルスタイルのおしゃれな主寝室 (コンクリートの床、グレーの床、ピンクの壁) のレイアウト
オースティンにある広いトランジショナルスタイルのおしゃれな主寝室 (コンクリートの床、グレーの床、ピンクの壁) のレイアウト
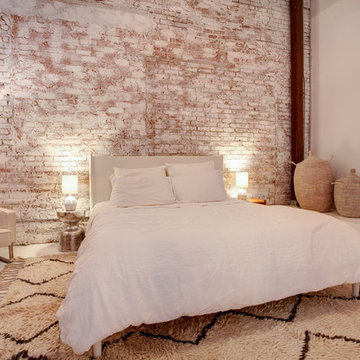
A large master bedroom loft with white brick accents simple design and clean lines.
ロサンゼルスにある広いコンテンポラリースタイルのおしゃれなロフト寝室 (白い壁、コンクリートの床、暖炉なし、白い床)
ロサンゼルスにある広いコンテンポラリースタイルのおしゃれなロフト寝室 (白い壁、コンクリートの床、暖炉なし、白い床)
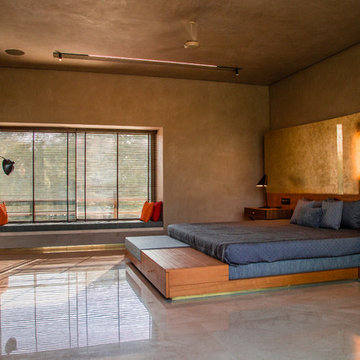
Radhika Pandit
アフマダーバードにある広いコンテンポラリースタイルのおしゃれな寝室 (茶色い壁、コンクリートの床、グレーの床、グレーとブラウン)
アフマダーバードにある広いコンテンポラリースタイルのおしゃれな寝室 (茶色い壁、コンクリートの床、グレーの床、グレーとブラウン)
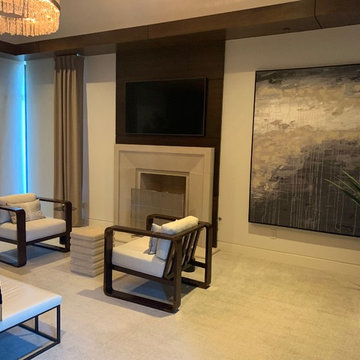
Jeremy Andrews
ヒューストンにある広いコンテンポラリースタイルのおしゃれな主寝室 (白い壁、コンクリートの床、標準型暖炉、石材の暖炉まわり、グレーの床) のインテリア
ヒューストンにある広いコンテンポラリースタイルのおしゃれな主寝室 (白い壁、コンクリートの床、標準型暖炉、石材の暖炉まわり、グレーの床) のインテリア
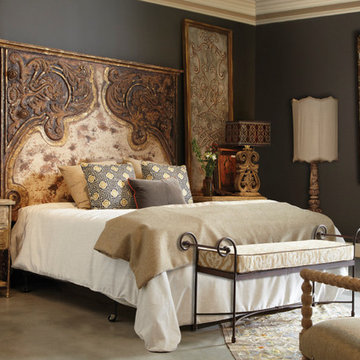
The San Antonio headboard is intricately carved one by one. The antiqued finish is accentuated with gold highlights. The ever popular spool chair is a great addition to any space. Peninsula home has over 100 finish and fabric choices along with the option for COM.
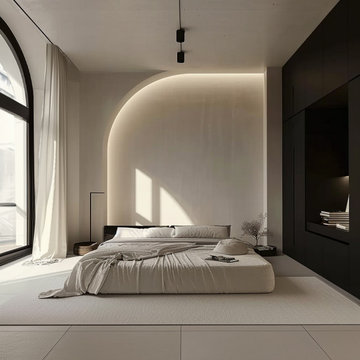
Contemporary Masterbedroom
他の地域にある広いモダンスタイルのおしゃれなロフト寝室 (ベージュの壁、コンクリートの床、ベージュの床、パネル壁)
他の地域にある広いモダンスタイルのおしゃれなロフト寝室 (ベージュの壁、コンクリートの床、ベージュの床、パネル壁)
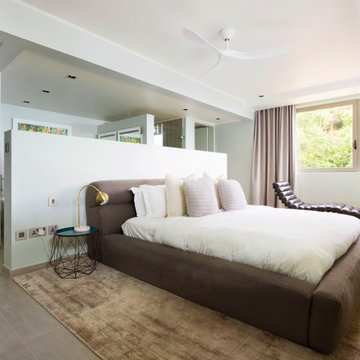
From the very first site visit the vision has been to capture the magnificent view and find ways to frame, surprise and combine it with movement through the building. This has been achieved in a Picturesque way by tantalising and choreographing the viewer’s experience.
The public-facing facade is muted with simple rendered panels, large overhanging roofs and a single point of entry, taking inspiration from Katsura Palace in Kyoto, Japan. Upon entering the cavernous and womb-like space the eye is drawn to a framed view of the Indian Ocean while the stair draws one down into the main house. Below, the panoramic vista opens up, book-ended by granitic cliffs, capped with lush tropical forests.
At the lower living level, the boundary between interior and veranda blur and the infinity pool seemingly flows into the ocean. Behind the stair, half a level up, the private sleeping quarters are concealed from view. Upstairs at entrance level, is a guest bedroom with en-suite bathroom, laundry, storage room and double garage. In addition, the family play-room on this level enjoys superb views in all directions towards the ocean and back into the house via an internal window.
In contrast, the annex is on one level, though it retains all the charm and rigour of its bigger sibling.
Internally, the colour and material scheme is minimalist with painted concrete and render forming the backdrop to the occasional, understated touches of steel, timber panelling and terrazzo. Externally, the facade starts as a rusticated rougher render base, becoming refined as it ascends the building. The composition of aluminium windows gives an overall impression of elegance, proportion and beauty. Both internally and externally, the structure is exposed and celebrated.
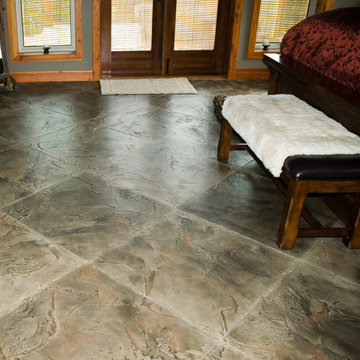
This 4000 square foot timer frame home in Revelstoke was coated entirely with a Stylestone concrete flooring overlay to replicate a tile the owner liked. This is a 30" x 30" pattern.
広いブラウンの寝室 (コンクリートの床) の写真
1
