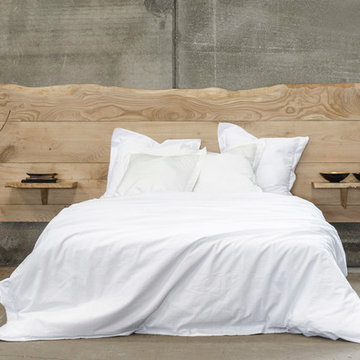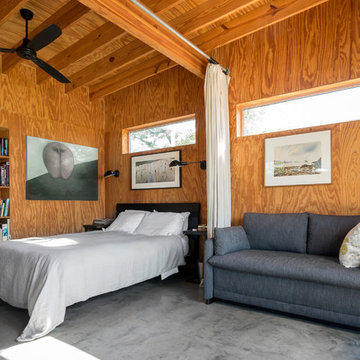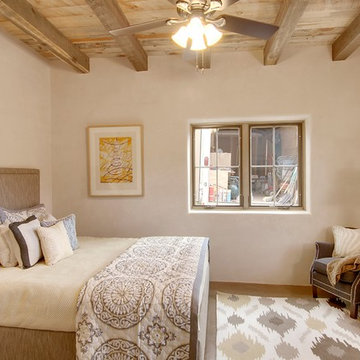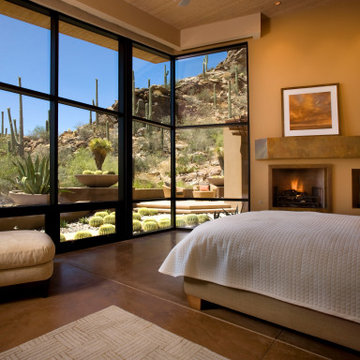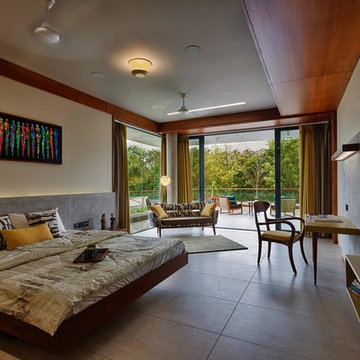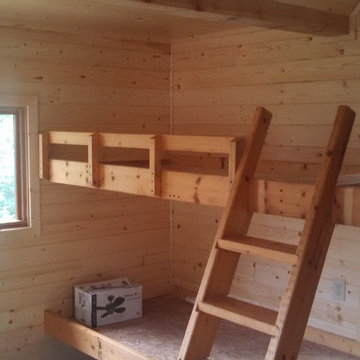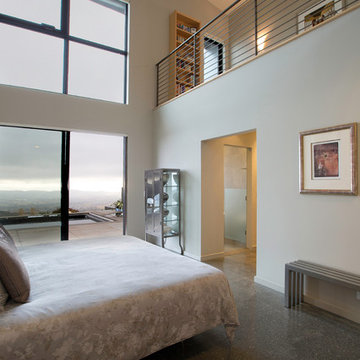ブラウンの寝室 (コンクリートの床) の写真
絞り込み:
資材コスト
並び替え:今日の人気順
写真 41〜60 枚目(全 1,091 枚)
1/3
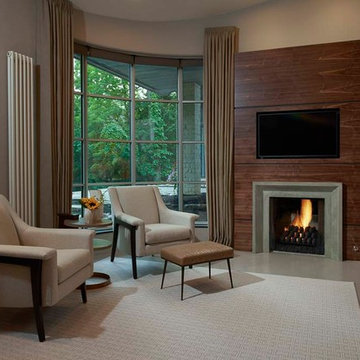
For this 1940’s master bedroom renovation the entire space was demolished with a cohesive new floor plan. The walls were reconfigured with a two story walk in closet, a bathroom with his and her vanities and, a fireplace designed with a cement surround and adorned with rift cut walnut veneer wood. The custom bed was relocated to float in the room and also dressed with walnut wood. The sitting area is dressed with mid century modern inspired chairs and a custom cabinet that acts as a beverage center for a cozy space to relax in the morning.
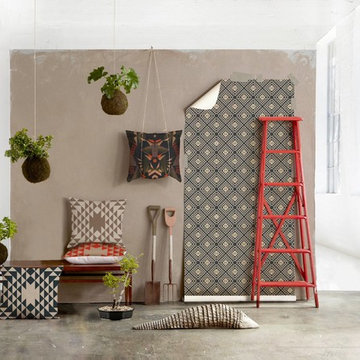
Their new range was inspired by a limited colour range, in order to help create a collection which was unified in essence. This also plays a central role in helping anyone whom wishes to make use of Room 13 wallpaper and textiles.

Breathtaking views of the incomparable Big Sur Coast, this classic Tuscan design of an Italian farmhouse, combined with a modern approach creates an ambiance of relaxed sophistication for this magnificent 95.73-acre, private coastal estate on California’s Coastal Ridge. Five-bedroom, 5.5-bath, 7,030 sq. ft. main house, and 864 sq. ft. caretaker house over 864 sq. ft. of garage and laundry facility. Commanding a ridge above the Pacific Ocean and Post Ranch Inn, this spectacular property has sweeping views of the California coastline and surrounding hills. “It’s as if a contemporary house were overlaid on a Tuscan farm-house ruin,” says decorator Craig Wright who created the interiors. The main residence was designed by renowned architect Mickey Muenning—the architect of Big Sur’s Post Ranch Inn, —who artfully combined the contemporary sensibility and the Tuscan vernacular, featuring vaulted ceilings, stained concrete floors, reclaimed Tuscan wood beams, antique Italian roof tiles and a stone tower. Beautifully designed for indoor/outdoor living; the grounds offer a plethora of comfortable and inviting places to lounge and enjoy the stunning views. No expense was spared in the construction of this exquisite estate.
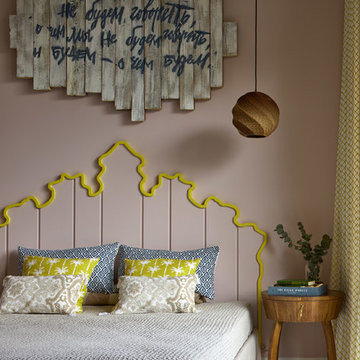
Двухкомнатная квартира площадью 84 кв м располагается на первом этаже ЖК Сколково Парк.
Проект квартиры разрабатывался с прицелом на продажу, основой концепции стало желание разработать яркий, но при этом ненавязчивый образ, при минимальном бюджете. За основу взяли скандинавский стиль, в сочетании с неожиданными декоративными элементами. С другой стороны, хотелось использовать большую часть мебели и предметов интерьера отечественных дизайнеров, а что не получалось подобрать - сделать по собственным эскизам.
В спальне все предметы, за исключением шкафа, произведены по нашим эскизам.
Авторы - Илья и Света Хомяковы, студия Quatrobase
Строительство - Роман Виталюев
Фото - Сергей Ананьев
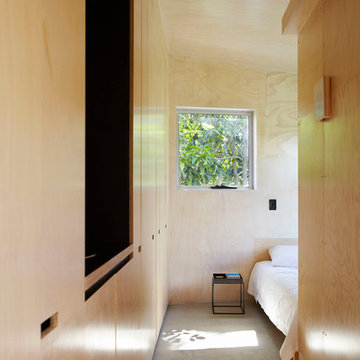
Material palettes have been kept simple to achieve a restrained and functional space, where storage units and amenities integrate within a concealed joinery wall.
Photography by Alicia Taylor
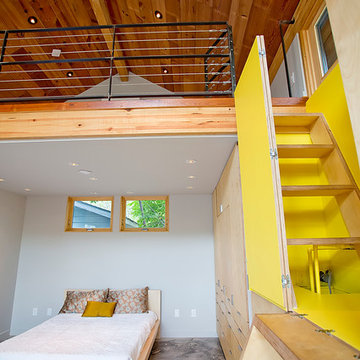
Photos By Simple Photography
Custom Russian Birch Cabinets, Exposed & Sealed Rich Portland Concrete Flooring by Dungan Miller Design, Farrow & Ball Paint, Marvin Windows and Doors, LED Lighting
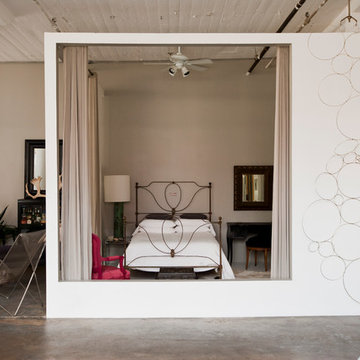
Photo: Chris Dorsey © 2013 Houzz
Design: Alina Preciado, Dar Gitane
ニューヨークにあるインダストリアルスタイルのおしゃれな寝室 (グレーの壁、コンクリートの床、暖炉なし、間仕切りカーテン) のインテリア
ニューヨークにあるインダストリアルスタイルのおしゃれな寝室 (グレーの壁、コンクリートの床、暖炉なし、間仕切りカーテン) のインテリア
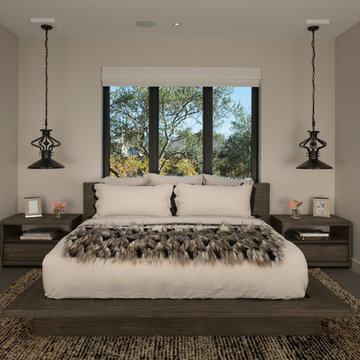
www.jacobelliott.com
サンフランシスコにある巨大なコンテンポラリースタイルのおしゃれな客用寝室 (白い壁、暖炉なし、コンクリートの床、グレーの床)
サンフランシスコにある巨大なコンテンポラリースタイルのおしゃれな客用寝室 (白い壁、暖炉なし、コンクリートの床、グレーの床)
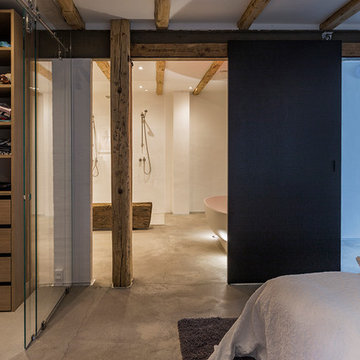
Fra soveværelset er der en-suite badeværelse på hele 24 m2 med flotte industrielle detaljer.
他の地域にあるモダンスタイルのおしゃれな主寝室 (コンクリートの床) のレイアウト
他の地域にあるモダンスタイルのおしゃれな主寝室 (コンクリートの床) のレイアウト
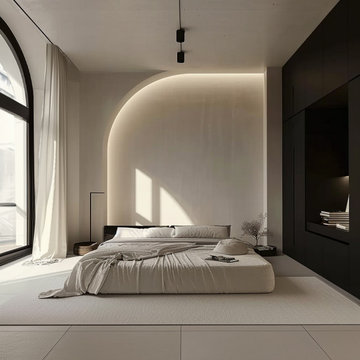
Contemporary Masterbedroom
他の地域にある広いモダンスタイルのおしゃれなロフト寝室 (ベージュの壁、コンクリートの床、ベージュの床、パネル壁)
他の地域にある広いモダンスタイルのおしゃれなロフト寝室 (ベージュの壁、コンクリートの床、ベージュの床、パネル壁)
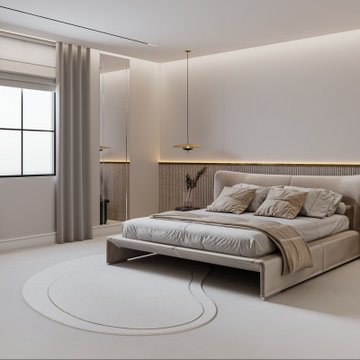
Modern, minimalist and luxury bedroom transformation. We used a neutral colour scheme and combined lots of different textures to keep the space interesting, warm and inviting.
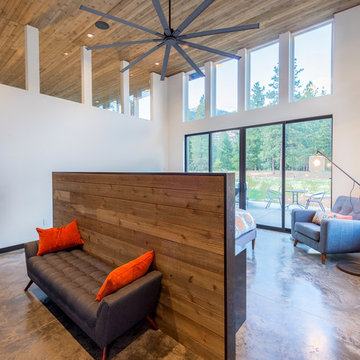
Master bedroom.
Photography by Lucas Henning.
シアトルにある広いモダンスタイルのおしゃれな主寝室 (白い壁、コンクリートの床、ベージュの床) のインテリア
シアトルにある広いモダンスタイルのおしゃれな主寝室 (白い壁、コンクリートの床、ベージュの床) のインテリア
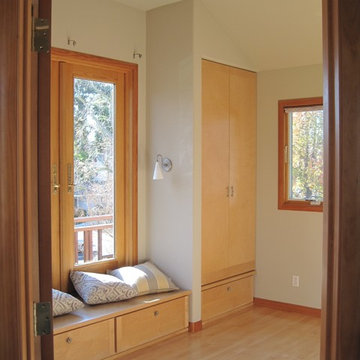
Childs bedroom with built in closets flanking a window seat. A set of french doors above the window lead out to a small balcony.
サンフランシスコにある中くらいなアジアンスタイルのおしゃれな客用寝室 (ベージュの壁、コンクリートの床、暖炉なし)
サンフランシスコにある中くらいなアジアンスタイルのおしゃれな客用寝室 (ベージュの壁、コンクリートの床、暖炉なし)
ブラウンの寝室 (コンクリートの床) の写真
3
