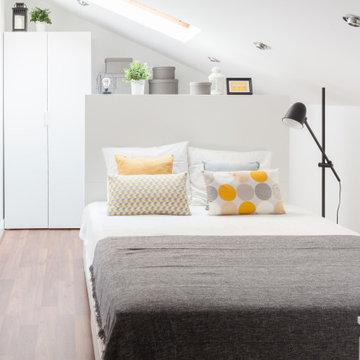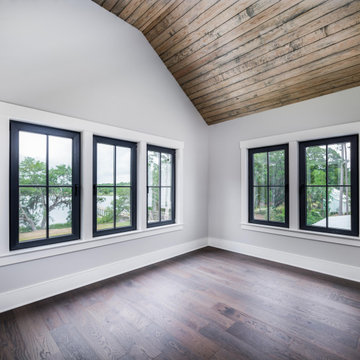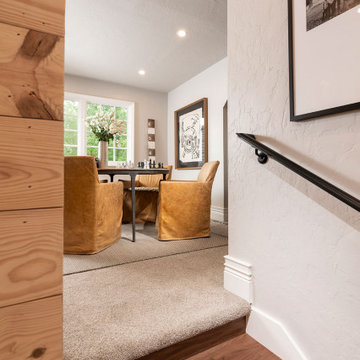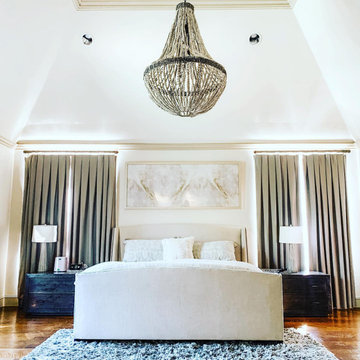寝室 (三角天井) の写真
絞り込み:
資材コスト
並び替え:今日の人気順
写真 2001〜2020 枚目(全 5,438 枚)
1/2
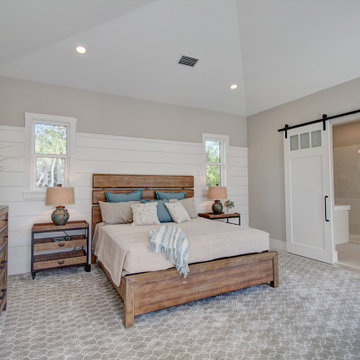
A coastal master retreat in Longboat Key, Florida.
タンパにある広いビーチスタイルのおしゃれな主寝室 (グレーの壁、磁器タイルの床、ベージュの床、三角天井)
タンパにある広いビーチスタイルのおしゃれな主寝室 (グレーの壁、磁器タイルの床、ベージュの床、三角天井)
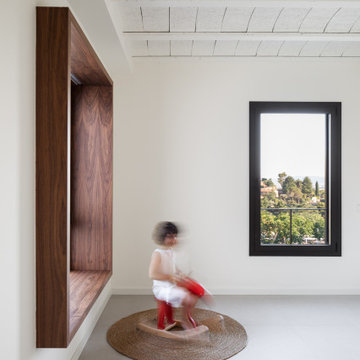
Fotografía: Judith Casas
バルセロナにある中くらいな地中海スタイルのおしゃれな寝室 (白い壁、セラミックタイルの床、ベージュの床、三角天井、板張り壁) のレイアウト
バルセロナにある中くらいな地中海スタイルのおしゃれな寝室 (白い壁、セラミックタイルの床、ベージュの床、三角天井、板張り壁) のレイアウト
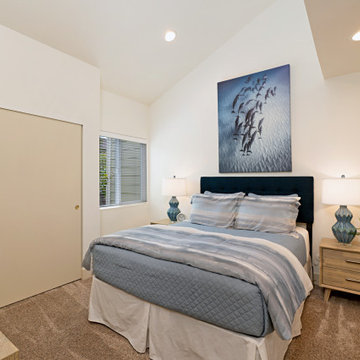
A cozy guest room is important in this beach condo rental. Quiet and serene is what was wanted by the owners and their guests. Photography from a friend was turned into custom art above the bed and on the side walls.
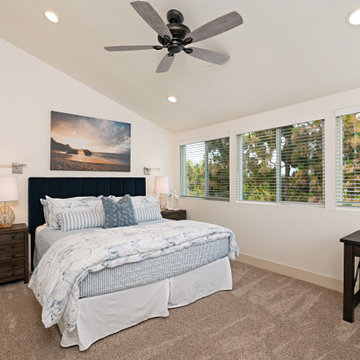
This Master Bedroom is a quiet place to relax in this beach condo rental. A king bed fills this spacious room with enough storage beside the bed. Reading lights were a must have for this owner, as the reading light is needed for one to stay up reading without disrupting their partner. Photography from their friend is featured in the custom art above the bed.
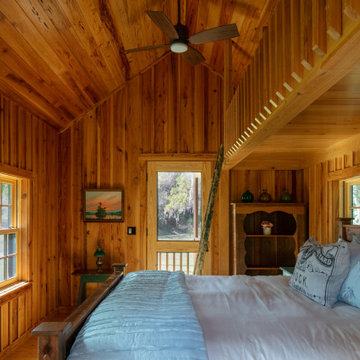
River Cottage- Enlarged version of classic Florida Cracker four square design
タンパにある中くらいなカントリー風のおしゃれな主寝室 (淡色無垢フローリング、三角天井、板張り壁)
タンパにある中くらいなカントリー風のおしゃれな主寝室 (淡色無垢フローリング、三角天井、板張り壁)
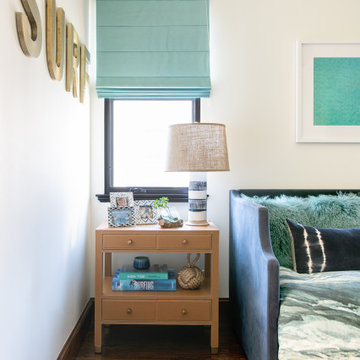
A surf-inspired bedroom includes a custom sea glass chandelier, leather dresser & nightstands, and custom upholstered daybed.
ロサンゼルスにある小さなビーチスタイルのおしゃれな寝室 (白い壁、濃色無垢フローリング、茶色い床、三角天井)
ロサンゼルスにある小さなビーチスタイルのおしゃれな寝室 (白い壁、濃色無垢フローリング、茶色い床、三角天井)
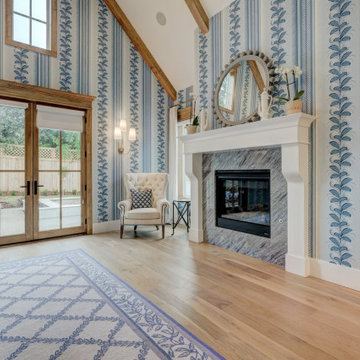
Master Bedroom - 18 foot ceiling
オクラホマシティにある広いトラディショナルスタイルのおしゃれな主寝室 (淡色無垢フローリング、標準型暖炉、石材の暖炉まわり、三角天井)
オクラホマシティにある広いトラディショナルスタイルのおしゃれな主寝室 (淡色無垢フローリング、標準型暖炉、石材の暖炉まわり、三角天井)
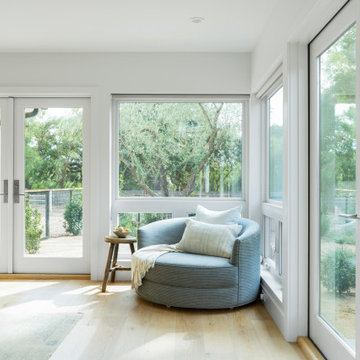
Location: Santa Ynez, CA // Type: Remodel & New Construction // Architect: Salt Architect // Designer: Rita Chan Interiors // Lanscape: Bosky // #RanchoRefugioSY
---
Featured in Sunset, Domino, Remodelista, Modern Luxury Interiors
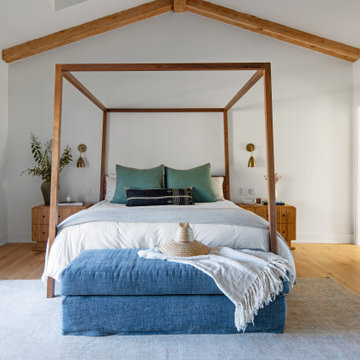
Location: Santa Ynez, CA // Type: Remodel & New Construction // Architect: Salt Architect // Designer: Rita Chan Interiors // Lanscape: Bosky // #RanchoRefugioSY
---
Featured in Sunset, Domino, Remodelista, Modern Luxury Interiors
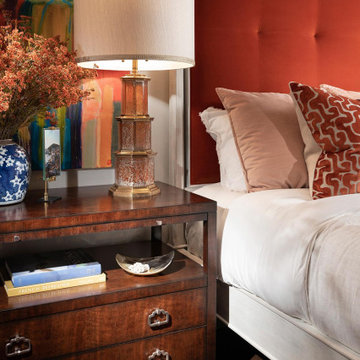
他の地域にある巨大なトラディショナルスタイルのおしゃれな主寝室 (グレーの壁、無垢フローリング、標準型暖炉、タイルの暖炉まわり、茶色い床、三角天井) のインテリア
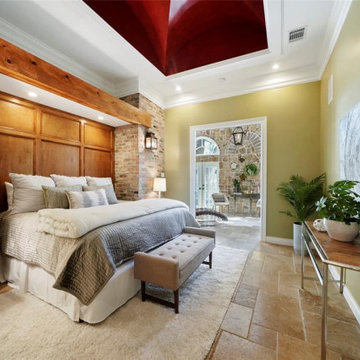
Primary Bedroom carries the custom features including Chicago Brick, sconces, recessed lighting and travertine flooring.
ヒューストンにある広いエクレクティックスタイルのおしゃれな主寝室 (ベージュの壁、トラバーチンの床、ベージュの床、レンガ壁、三角天井) のレイアウト
ヒューストンにある広いエクレクティックスタイルのおしゃれな主寝室 (ベージュの壁、トラバーチンの床、ベージュの床、レンガ壁、三角天井) のレイアウト
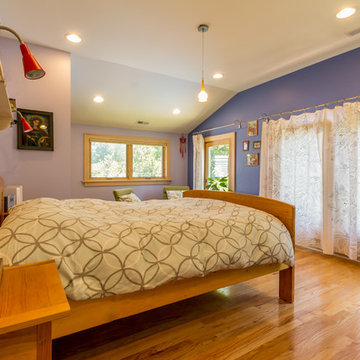
The back of this 1920s brick and siding Cape Cod gets a compact addition to create a new Family room, open Kitchen, Covered Entry, and Master Bedroom Suite above. European-styling of the interior was a consideration throughout the design process, as well as with the materials and finishes. The project includes all cabinetry, built-ins, shelving and trim work (even down to the towel bars!) custom made on site by the home owner.
Photography by Kmiecik Imagery
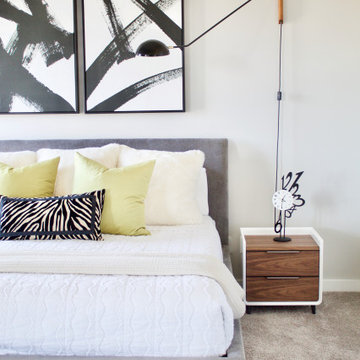
Shop My Design here: https://designbychristinaperry.com/boxwood-project-primary-bedroom/
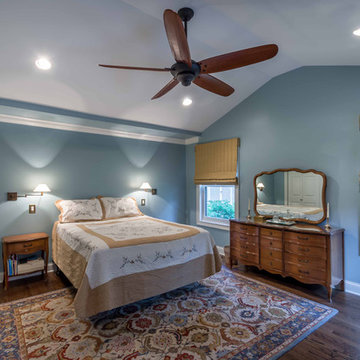
This 1960s brick ranch had several additions over the decades, but never a master bedroom., so we added an appropriately-sized suite off the back of the house, to match the style and character of previous additions.
The existing bedroom was remodeled to include new his-and-hers closets on one side, and the master bath on the other. The addition itself allowed for cathedral ceilings in the new bedroom area, with plenty of windows overlooking their beautiful back yard. The bath includes a large glass-enclosed shower, semi-private toilet area and a double sink vanity.
Project photography by Kmiecik Imagery.
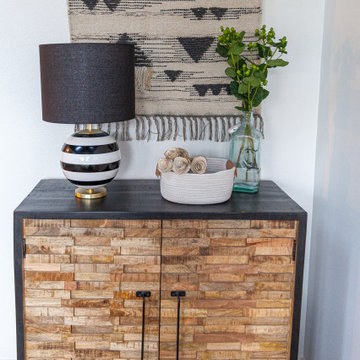
Guest Bedroom
ポートランドにある中くらいなトランジショナルスタイルのおしゃれな客用寝室 (白い壁、カーペット敷き、茶色い床、三角天井) のレイアウト
ポートランドにある中くらいなトランジショナルスタイルのおしゃれな客用寝室 (白い壁、カーペット敷き、茶色い床、三角天井) のレイアウト
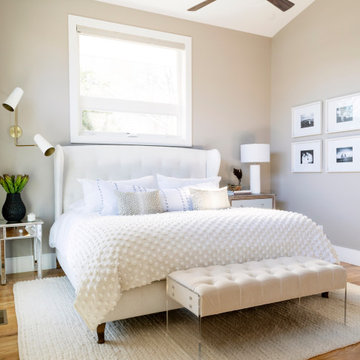
Bright and airy master bedroom with a clean, light palette and modern touches
他の地域にあるコンテンポラリースタイルのおしゃれな主寝室 (ベージュの壁、無垢フローリング、三角天井)
他の地域にあるコンテンポラリースタイルのおしゃれな主寝室 (ベージュの壁、無垢フローリング、三角天井)
寝室 (三角天井) の写真
101
