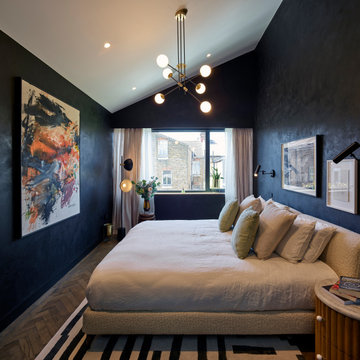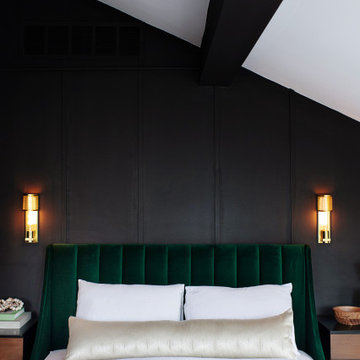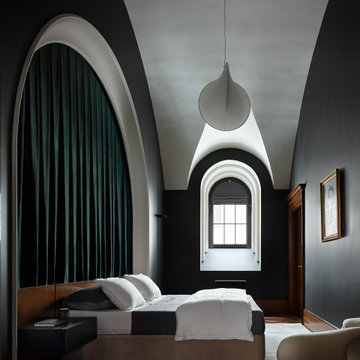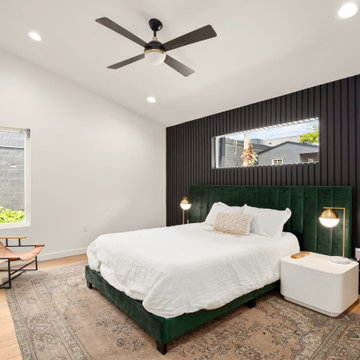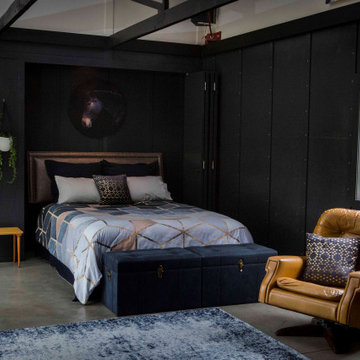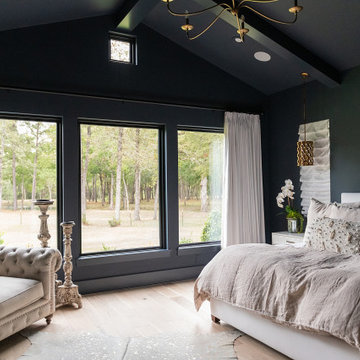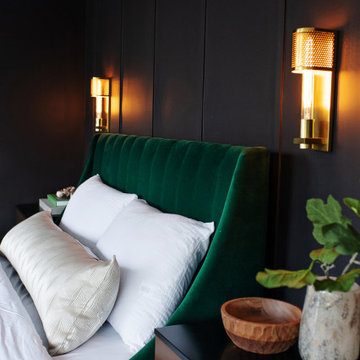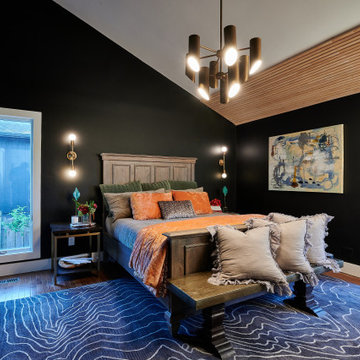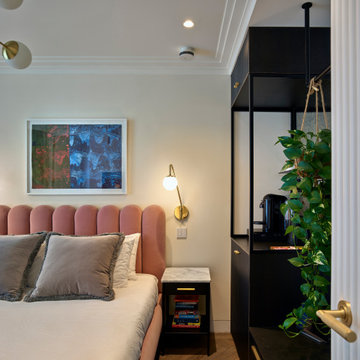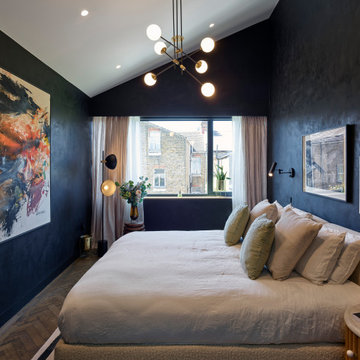寝室 (三角天井、黒い壁) の写真
絞り込み:
資材コスト
並び替え:今日の人気順
写真 1〜20 枚目(全 28 枚)
1/3

This 3,569-square foot, 3-story new build was part of Dallas's Green Build Program. This minimalist rocker pad boasts beautiful energy efficiency, painted brick, wood beams and serves as the perfect backdrop to Dallas' favorite landmarks near popular attractions, like White Rock Lake and Deep Ellum; a melting pot of art, music, and nature. Walk into this home and you're greeted with industrial accents and minimal Mid-Century Modern flair. Expansive windows flood the open-floor plan living room/dining area in light. The homeowner wanted a pristine space that reflects his love of alternative rock bands. To bring this into his new digs, all the walls were painted white and we added pops of bold colors through custom-framed band posters, paired with velvet accents, vintage-inspired patterns, and jute fabrics. A modern take on hippie style with masculine appeal. A gleaming example of how eclectic-chic living can have a place in your modern abode, showcased by nature, music memorabilia and bluesy hues. The bedroom is a masterpiece of contrast. The dark hued walls contrast with the room's luxurious velvet cognac bed. Fluted mid-century furniture is found alongside metal and wood accents with greenery, which help to create an opulent, welcoming atmosphere for this home.
“When people come to my home, the first thing they say is that it looks like a magazine! As nice as it looks, it is inviting and comfortable and we use it. I enjoyed the entire process working with Veronica and her team. I am 100% sure that I will use them again and highly recommend them to anyone." Tucker M., Client
Designer: @designwithronnie
Architect: @mparkerdesign
Photography: @mattigreshaminteriors
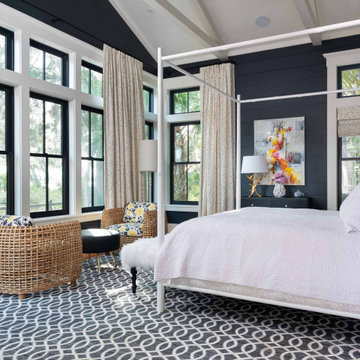
Exposed scissor trusses, vaulted ceiling, and sitting area.
他の地域にあるカントリー風のおしゃれな主寝室 (三角天井、表し梁、塗装板張りの天井、黒い壁、無垢フローリング、暖炉なし、茶色い床、塗装板張りの壁、グレーとブラウン)
他の地域にあるカントリー風のおしゃれな主寝室 (三角天井、表し梁、塗装板張りの天井、黒い壁、無垢フローリング、暖炉なし、茶色い床、塗装板張りの壁、グレーとブラウン)
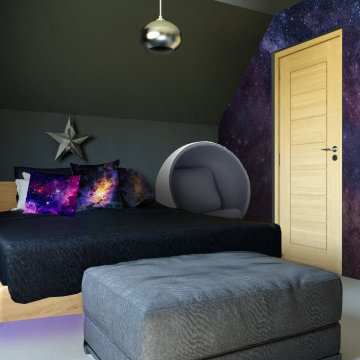
Together with each child we came up with incredible concepts and colour schemes. The occupant of this room just loves space and has a galaxy theme!
Here, within our HomeByMe 3D renders we were able to show our client how the wallpaper would look (Photowall_sweden galaxy wallpaper) before she committed to buying it. The Mobelaris egg-shaped ball chair, sleek Tikamoon flat teak bed and added under bed lighting give the room a really cosmic space age look! We chose these because they will age well and (if and) when the occupant would like a different feel, the furniture won't need to be changed. Bespoke wardrobes have been designed to be built in to perfectly fit the angled ceiling and use the available space efficiently. We even found matching galaxy printed pillows and throws for the accessories.
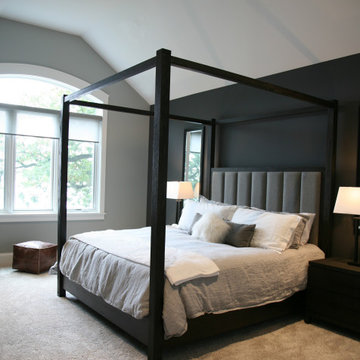
This high contrasting bedroom has drama and welcome blended in a fantastic way. The homeowner and her daughter worked out the best fabrics and finishes to pull this all toghether!
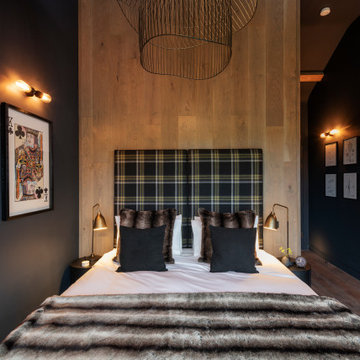
コーンウォールにあるコンテンポラリースタイルのおしゃれな寝室 (黒い壁、濃色無垢フローリング、茶色い床、三角天井、板張り壁) のレイアウト
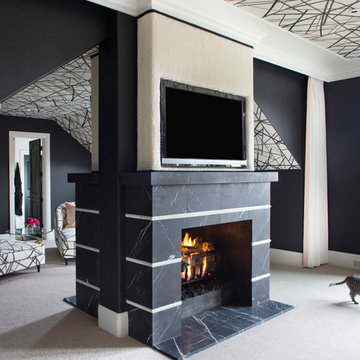
The wallcovering on the ceiling and two way fireplace are magical in this master bedroom sitting room.
Photo Credit: Emily Minton Redfield
デンバーにあるエクレクティックスタイルのおしゃれな主寝室 (黒い壁、カーペット敷き、両方向型暖炉、ベージュの床、三角天井) のレイアウト
デンバーにあるエクレクティックスタイルのおしゃれな主寝室 (黒い壁、カーペット敷き、両方向型暖炉、ベージュの床、三角天井) のレイアウト
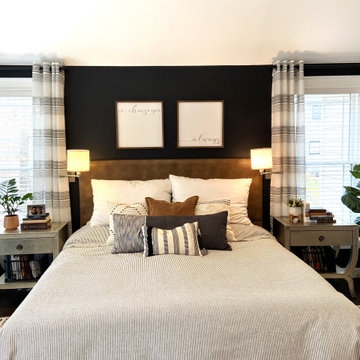
Black and white master bedroom with the warmth of a leather headboard and rustic brick wall
シャーロットにある広いエクレクティックスタイルのおしゃれな主寝室 (黒い壁、濃色無垢フローリング、茶色い床、三角天井、レンガ壁) のレイアウト
シャーロットにある広いエクレクティックスタイルのおしゃれな主寝室 (黒い壁、濃色無垢フローリング、茶色い床、三角天井、レンガ壁) のレイアウト
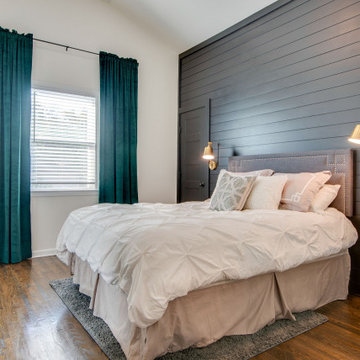
Master Suite with Shiplap accent wall
ナッシュビルにあるコンテンポラリースタイルのおしゃれな主寝室 (三角天井、黒い壁)
ナッシュビルにあるコンテンポラリースタイルのおしゃれな主寝室 (三角天井、黒い壁)
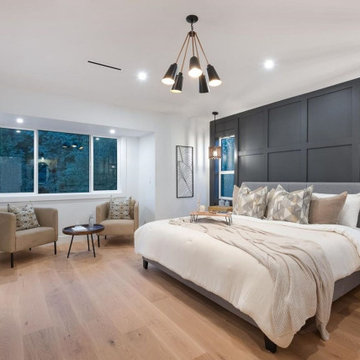
The focal wall back drop really took this room from boring cold room to a room with
バンクーバーにある広いカントリー風のおしゃれな主寝室 (黒い壁、淡色無垢フローリング、ベージュの床、三角天井)
バンクーバーにある広いカントリー風のおしゃれな主寝室 (黒い壁、淡色無垢フローリング、ベージュの床、三角天井)
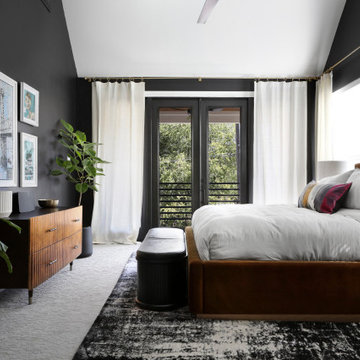
This 3,569-square foot, 3-story new build was part of Dallas's Green Build Program. This minimalist rocker pad boasts beautiful energy efficiency, painted brick, wood beams and serves as the perfect backdrop to Dallas' favorite landmarks near popular attractions, like White Rock Lake and Deep Ellum; a melting pot of art, music, and nature. Walk into this home and you're greeted with industrial accents and minimal Mid-Century Modern flair. Expansive windows flood the open-floor plan living room/dining area in light. The homeowner wanted a pristine space that reflects his love of alternative rock bands. To bring this into his new digs, all the walls were painted white and we added pops of bold colors through custom-framed band posters, paired with velvet accents, vintage-inspired patterns, and jute fabrics. A modern take on hippie style with masculine appeal. A gleaming example of how eclectic-chic living can have a place in your modern abode, showcased by nature, music memorabilia and bluesy hues. The bedroom is a masterpiece of contrast. The dark hued walls contrast with the room's luxurious velvet cognac bed. Fluted mid-century furniture is found alongside metal and wood accents with greenery, which help to create an opulent, welcoming atmosphere for this home.
“When people come to my home, the first thing they say is that it looks like a magazine! As nice as it looks, it is inviting and comfortable and we use it. I enjoyed the entire process working with Veronica and her team. I am 100% sure that I will use them again and highly recommend them to anyone." Tucker M., Client
Designer: @designwithronnie
Architect: @mparkerdesign
Photography: @mattigreshaminteriors
寝室 (三角天井、黒い壁) の写真
1
