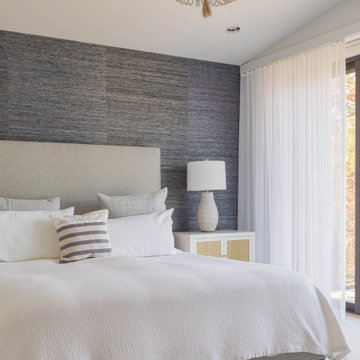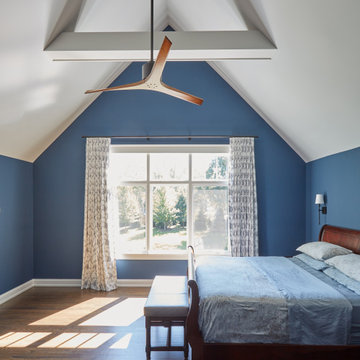寝室 (三角天井、青い壁) の写真
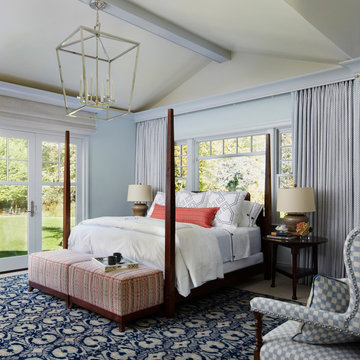
他の地域にあるトラディショナルスタイルのおしゃれな主寝室 (青い壁、カーペット敷き、マルチカラーの床、三角天井) のレイアウト
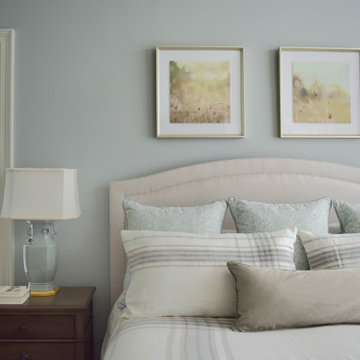
This client moved into their gorgeous new Farmhouse styled home with their old, dark, traditional bedroom furniture. They wanted to keep the existing pale blue paint and refresh everything else (including the furniture, bedding, and even the window treatments).
A romantic upholstered bed is the focal point of the room, dressed in neutral plaid bedding with custom designed Euros to pull from the paint color, and topped with photography inspired by nature. Ashy-brown case pieces are in-line with the style of the bed with simple lines and soft curves. A few romantic touches with the hand-made lamps and starburst mirror really elevate this space.
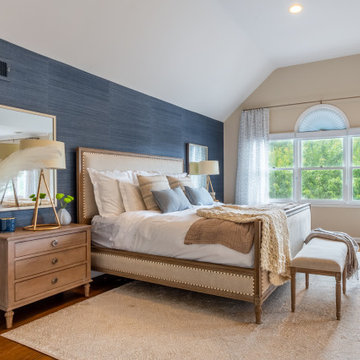
We had so much fun with this project! The client wanted a bedroom refresh as they had not done much to it since they had moved in 5 years ago. As a space you are in every single night (and day!), your bedroom should be a place where you can relax and enjoy every minute. We worked with the clients favorite color (navy!) to create a beautiful blue grasscloth textured wall behind their bed to really make their furniture pop and add some dimension to the room. New lamps in their favorite finish (gold!) were added to create additional lighting moments when the shades go down. Adding beautiful sheer window treatments allowed the clients to keep some softness in the room even when the blackout shades were down. Fresh bedding and some new accessories were added to complete the room.
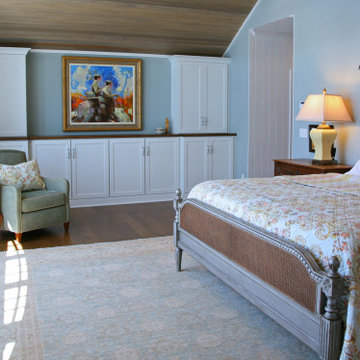
ミルウォーキーにあるビーチスタイルのおしゃれな寝室 (青い壁、濃色無垢フローリング、茶色い床、三角天井、板張り天井) のインテリア
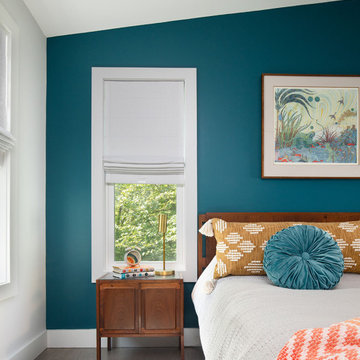
The clients selected a beautiful deep teal color for the accent wall behind the bed -- the color shows off their carefully curated modern furniture and art and looks great with the crisp white walls and trim.
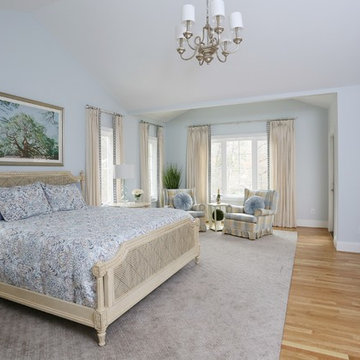
This main bedroom suite is a dream come true for my client. We worked together to fix the architects weird floor plan. Now the plan has the bed in perfect position to highlight the artwork of the Angel Tree in Charleston by C Kennedy Photography of Topsail Beach, NC. We created a nice sitting area. We also fixed the plan for the master bath and dual His/Her closets. Warm wood floors, Sherwin Williams SW6224 Mountain Air walls, beautiful furniture and bedding complete the vision! Cat Wilborne Photography
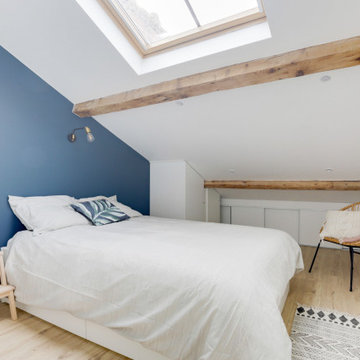
Pour ce projet la conception à été totale, les combles de cet immeuble des années 60 n'avaient jamais été habités. Nous avons pu y implanter deux spacieux appartements de type 2 en y optimisant l'agencement des pièces mansardés.
Tout le potentiel et le charme de cet espace à été révélé grâce aux poutres de la charpente, laissées apparentes après avoir été soigneusement rénovées.

Rénovation d'une chambre, monument classé à Apremont-sur-Allier dans le style contemporain.
他の地域にあるコンテンポラリースタイルのおしゃれなロフト寝室 (青い壁、ベージュの床、三角天井、壁紙) のインテリア
他の地域にあるコンテンポラリースタイルのおしゃれなロフト寝室 (青い壁、ベージュの床、三角天井、壁紙) のインテリア
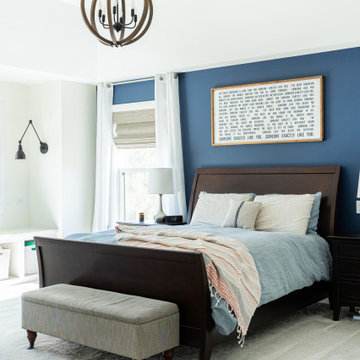
We created a peaceful oasis for this couple to relax at the end of a busy day. Incorporating blue and white into this master bedroom help give it a calming environment, while the two tone lighting fixture, black wall sconces and rich tones of the bed frame and art work, help warm the space, making it more inviting.
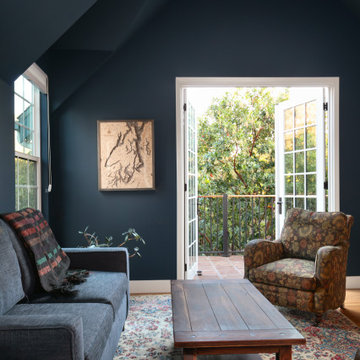
An original 1930’s English Tudor with only 2 bedrooms and 1 bath spanning about 1730 sq.ft. was purchased by a family with 2 amazing young kids, we saw the potential of this property to become a wonderful nest for the family to grow.
The plan was to reach a 2550 sq. ft. home with 4 bedroom and 4 baths spanning over 2 stories.
With continuation of the exiting architectural style of the existing home.
A large 1000sq. ft. addition was constructed at the back portion of the house to include the expended master bedroom and a second-floor guest suite with a large observation balcony overlooking the mountains of Angeles Forest.
An L shape staircase leading to the upstairs creates a moment of modern art with an all white walls and ceilings of this vaulted space act as a picture frame for a tall window facing the northern mountains almost as a live landscape painting that changes throughout the different times of day.
Tall high sloped roof created an amazing, vaulted space in the guest suite with 4 uniquely designed windows extruding out with separate gable roof above.
The downstairs bedroom boasts 9’ ceilings, extremely tall windows to enjoy the greenery of the backyard, vertical wood paneling on the walls add a warmth that is not seen very often in today’s new build.
The master bathroom has a showcase 42sq. walk-in shower with its own private south facing window to illuminate the space with natural morning light. A larger format wood siding was using for the vanity backsplash wall and a private water closet for privacy.
In the interior reconfiguration and remodel portion of the project the area serving as a family room was transformed to an additional bedroom with a private bath, a laundry room and hallway.
The old bathroom was divided with a wall and a pocket door into a powder room the leads to a tub room.
The biggest change was the kitchen area, as befitting to the 1930’s the dining room, kitchen, utility room and laundry room were all compartmentalized and enclosed.
We eliminated all these partitions and walls to create a large open kitchen area that is completely open to the vaulted dining room. This way the natural light the washes the kitchen in the morning and the rays of sun that hit the dining room in the afternoon can be shared by the two areas.
The opening to the living room remained only at 8’ to keep a division of space.
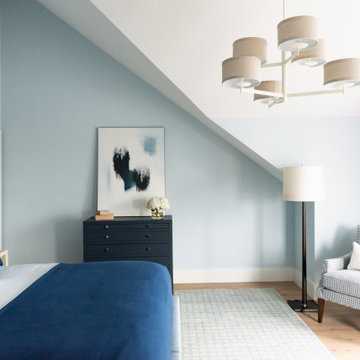
ボストンにあるトランジショナルスタイルのおしゃれな客用寝室 (青い壁、無垢フローリング、暖炉なし、茶色い床、三角天井、青いカーテン、グレーとブラウン) のインテリア
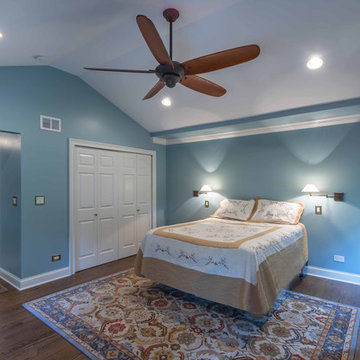
This 1960s brick ranch had several additions over the decades, but never a master bedroom., so we added an appropriately-sized suite off the back of the house, to match the style and character of previous additions.
The existing bedroom was remodeled to include new his-and-hers closets on one side, and the master bath on the other. The addition itself allowed for cathedral ceilings in the new bedroom area, with plenty of windows overlooking their beautiful back yard. The bath includes a large glass-enclosed shower, semi-private toilet area and a double sink vanity.
Project photography by Kmiecik Imagery.
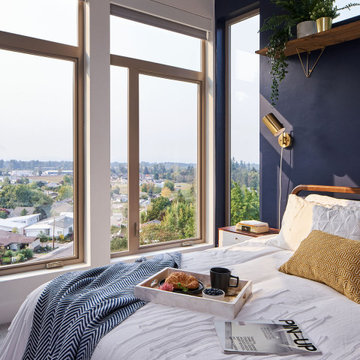
Master Bedroom with bold accent wall and on-suite master bath. South-facing windows for great views and amazing sunsets.
他の地域にある中くらいなモダンスタイルのおしゃれな主寝室 (青い壁、カーペット敷き、グレーの床、三角天井) のインテリア
他の地域にある中くらいなモダンスタイルのおしゃれな主寝室 (青い壁、カーペット敷き、グレーの床、三角天井) のインテリア
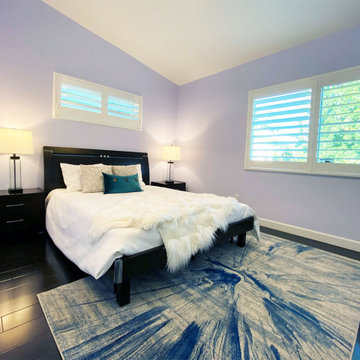
We had to work with the lilac wall color and decided on a blue and white rug that beautifully plays off the plush faux fur throw, creating a lively vibe.
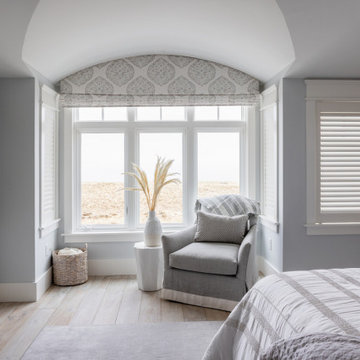
This bedroom with a quaint sitting area, has the perfect view of the beach, perfect for a morning cup of coffee before getting ready for the day!
ボストンにある広いビーチスタイルのおしゃれな主寝室 (青い壁、淡色無垢フローリング、三角天井、壁紙) のインテリア
ボストンにある広いビーチスタイルのおしゃれな主寝室 (青い壁、淡色無垢フローリング、三角天井、壁紙) のインテリア
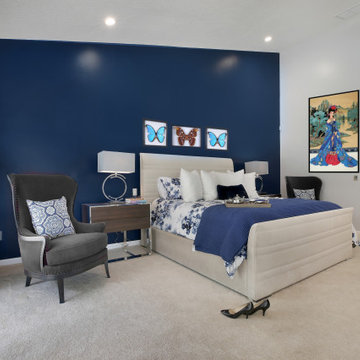
Master Bedroom Renovation with custom draperies.
マイアミにある中くらいなコンテンポラリースタイルのおしゃれな主寝室 (青い壁、カーペット敷き、ベージュの床、三角天井) のインテリア
マイアミにある中くらいなコンテンポラリースタイルのおしゃれな主寝室 (青い壁、カーペット敷き、ベージュの床、三角天井) のインテリア
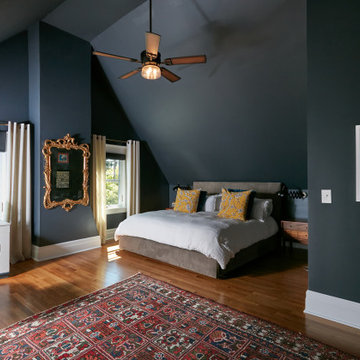
Dramatic and moody come to mind. with the dark blue walls and vaulted ceiling and pops of yellow. The tree top views make this bedroom magical
ニューヨークにある広いおしゃれな主寝室 (青い壁、無垢フローリング、茶色い床、三角天井)
ニューヨークにある広いおしゃれな主寝室 (青い壁、無垢フローリング、茶色い床、三角天井)
寝室 (三角天井、青い壁) の写真
1
