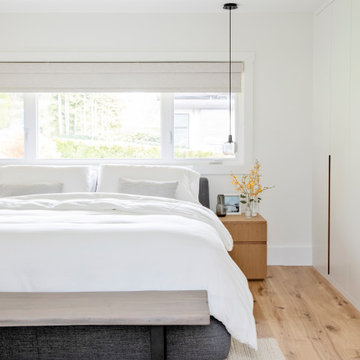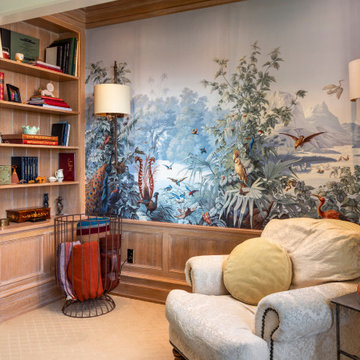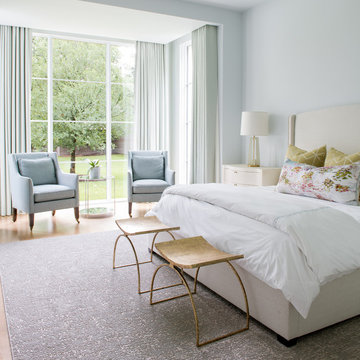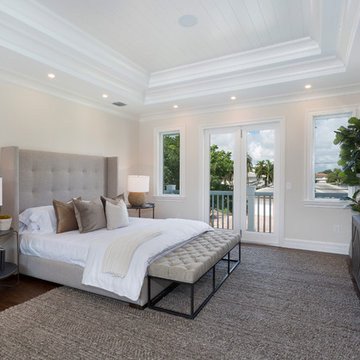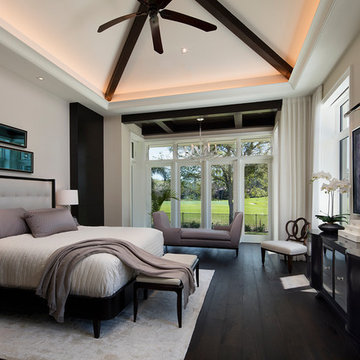ラグジュアリーな寝室の写真
絞り込み:
資材コスト
並び替え:今日の人気順
写真 2941〜2960 枚目(全 27,946 枚)
1/2
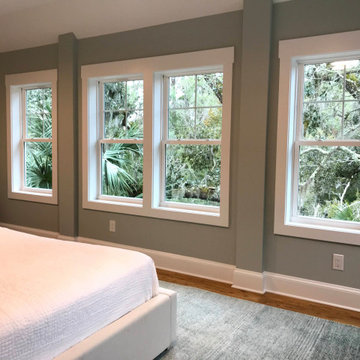
Contemporary master bedroom on Bald Head Island featuring Universal Furniture and soft green walls.
他の地域にある巨大なビーチスタイルのおしゃれな主寝室 (竹フローリング、茶色い床、緑の壁)
他の地域にある巨大なビーチスタイルのおしゃれな主寝室 (竹フローリング、茶色い床、緑の壁)
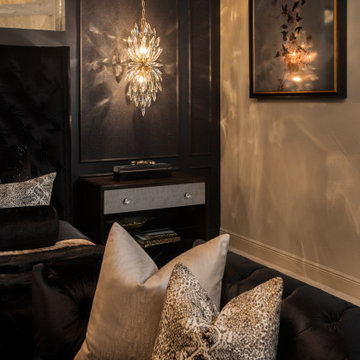
Full Furnishing and Styling Service with Custom Millwork - This custom floor to ceiling master abode was perfectly tailored to fit the scale of the room and the client’s needs. The headboard paneling with metallic wall covering inserts creates a grounding back drop for the bespoke bed and nightstands. The prismatic crystal light fixtures were custom sized to complement the ceiling height while adding the right amount of sparkle to the room.
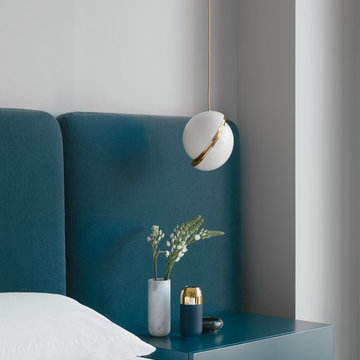
Notable decor elements include: custom bed and headboard by Custom Interiors Shop upholstered in Clarence House Rossini mohair fabric, Lawson Fenning Stacked box nightstands, Mini Crescent pendants by Lee Broom from The Future Perfect.
Photography by Sharon Radisch
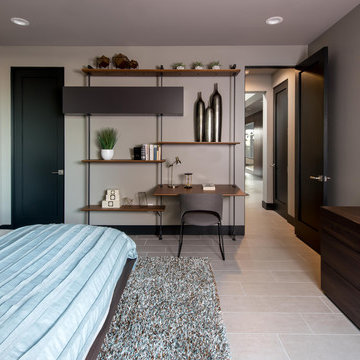
Design by Blue Heron in Partnership with Cantoni. Photos By: Stephen Morgan
For many, Las Vegas is a destination that transports you away from reality. The same can be said of the thirty-nine modern homes built in The Bluffs Community by luxury design/build firm, Blue Heron. Perched on a hillside in Southern Highlands, The Bluffs is a private gated community overlooking the Las Vegas Valley with unparalleled views of the mountains and the Las Vegas Strip. Indoor-outdoor living concepts, sustainable designs and distinctive floorplans create a modern lifestyle that makes coming home feel like a getaway.
To give potential residents a sense for what their custom home could look like at The Bluffs, Blue Heron partnered with Cantoni to furnish a model home and create interiors that would complement the Vegas Modern™ architectural style. “We were really trying to introduce something that hadn’t been seen before in our area. Our homes are so innovative, so personal and unique that it takes truly spectacular furnishings to complete their stories as well as speak to the emotions of everyone who visits our homes,” shares Kathy May, director of interior design at Blue Heron. “Cantoni has been the perfect partner in this endeavor in that, like Blue Heron, Cantoni is innovative and pushes boundaries.”
Utilizing Cantoni’s extensive portfolio, the Blue Heron Interior Design team was able to customize nearly every piece in the home to create a thoughtful and curated look for each space. “Having access to so many high-quality and diverse furnishing lines enables us to think outside the box and create unique turnkey designs for our clients with confidence,” says Kathy May, adding that the quality and one-of-a-kind feel of the pieces are unmatched.
rom the perfectly situated sectional in the downstairs family room to the unique blue velvet dining chairs, the home breathes modern elegance. “I particularly love the master bed,” says Kathy. “We had created a concept design of what we wanted it to be and worked with one of Cantoni’s longtime partners, to bring it to life. It turned out amazing and really speaks to the character of the room.”
The combination of Cantoni’s soft contemporary touch and Blue Heron’s distinctive designs are what made this project a unified experience. “The partnership really showcases Cantoni’s capabilities to manage projects like this from presentation to execution,” shares Luca Mazzolani, vice president of sales at Cantoni. “We work directly with the client to produce custom pieces like you see in this home and ensure a seamless and successful result.”
And what a stunning result it is. There was no Las Vegas luck involved in this project, just a sureness of style and service that brought together Blue Heron and Cantoni to create one well-designed home.
To learn more about Blue Heron Design Build, visit www.blueheron.com.
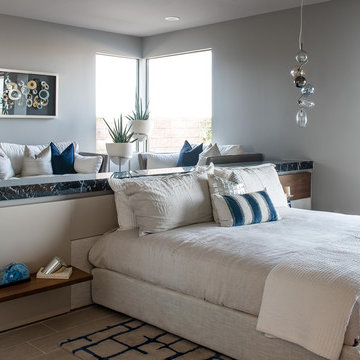
Design by Blue Heron in Partnership with Cantoni. Photos By: Stephen Morgan
For many, Las Vegas is a destination that transports you away from reality. The same can be said of the thirty-nine modern homes built in The Bluffs Community by luxury design/build firm, Blue Heron. Perched on a hillside in Southern Highlands, The Bluffs is a private gated community overlooking the Las Vegas Valley with unparalleled views of the mountains and the Las Vegas Strip. Indoor-outdoor living concepts, sustainable designs and distinctive floorplans create a modern lifestyle that makes coming home feel like a getaway.
To give potential residents a sense for what their custom home could look like at The Bluffs, Blue Heron partnered with Cantoni to furnish a model home and create interiors that would complement the Vegas Modern™ architectural style. “We were really trying to introduce something that hadn’t been seen before in our area. Our homes are so innovative, so personal and unique that it takes truly spectacular furnishings to complete their stories as well as speak to the emotions of everyone who visits our homes,” shares Kathy May, director of interior design at Blue Heron. “Cantoni has been the perfect partner in this endeavor in that, like Blue Heron, Cantoni is innovative and pushes boundaries.”
Utilizing Cantoni’s extensive portfolio, the Blue Heron Interior Design team was able to customize nearly every piece in the home to create a thoughtful and curated look for each space. “Having access to so many high-quality and diverse furnishing lines enables us to think outside the box and create unique turnkey designs for our clients with confidence,” says Kathy May, adding that the quality and one-of-a-kind feel of the pieces are unmatched.
rom the perfectly situated sectional in the downstairs family room to the unique blue velvet dining chairs, the home breathes modern elegance. “I particularly love the master bed,” says Kathy. “We had created a concept design of what we wanted it to be and worked with one of Cantoni’s longtime partners, to bring it to life. It turned out amazing and really speaks to the character of the room.”
The combination of Cantoni’s soft contemporary touch and Blue Heron’s distinctive designs are what made this project a unified experience. “The partnership really showcases Cantoni’s capabilities to manage projects like this from presentation to execution,” shares Luca Mazzolani, vice president of sales at Cantoni. “We work directly with the client to produce custom pieces like you see in this home and ensure a seamless and successful result.”
And what a stunning result it is. There was no Las Vegas luck involved in this project, just a sureness of style and service that brought together Blue Heron and Cantoni to create one well-designed home.
To learn more about Blue Heron Design Build, visit www.blueheron.com.
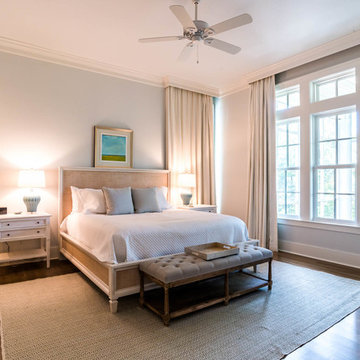
One of seven expansive suites in the Gulf front WaterSound Beach house.
他の地域にある巨大なシャビーシック調のおしゃれな客用寝室 (グレーの壁、淡色無垢フローリング、茶色い床) のインテリア
他の地域にある巨大なシャビーシック調のおしゃれな客用寝室 (グレーの壁、淡色無垢フローリング、茶色い床) のインテリア
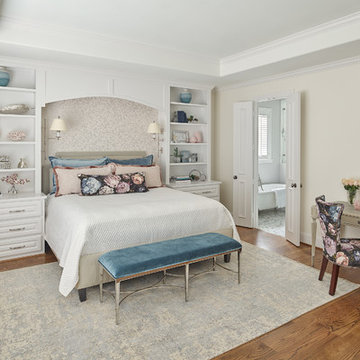
We transformed a Georgian brick two-story built in 1998 into an elegant, yet comfortable home for an active family that includes children and dogs. Although this Dallas home’s traditional bones were intact, the interior dark stained molding, paint, and distressed cabinetry, along with dated bathrooms and kitchen were in desperate need of an overhaul. We honored the client’s European background by using time-tested marble mosaics, slabs and countertops, and vintage style plumbing fixtures throughout the kitchen and bathrooms. We balanced these traditional elements with metallic and unique patterned wallpapers, transitional light fixtures and clean-lined furniture frames to give the home excitement while maintaining a graceful and inviting presence. We used nickel lighting and plumbing finishes throughout the home to give regal punctuation to each room. The intentional, detailed styling in this home is evident in that each room boasts its own character while remaining cohesive overall.
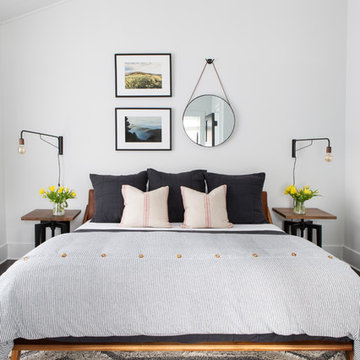
Architectural advisement, Interior Design, Custom Furniture Design & Art Curation by Chango & Co.
Architecture by Crisp Architects
Construction by Structure Works Inc.
Photography by Sarah Elliott
See the feature in Domino Magazine
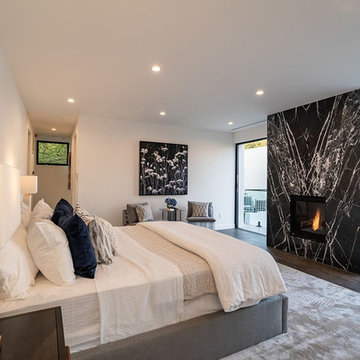
The mls tm
サンディエゴにある広いモダンスタイルのおしゃれな主寝室 (白い壁、濃色無垢フローリング、標準型暖炉、石材の暖炉まわり、茶色い床) のレイアウト
サンディエゴにある広いモダンスタイルのおしゃれな主寝室 (白い壁、濃色無垢フローリング、標準型暖炉、石材の暖炉まわり、茶色い床) のレイアウト
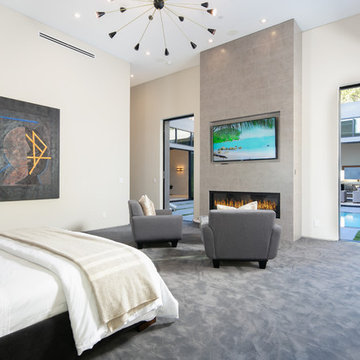
The master bedroom is located directly off the pool, spa, and fire pit. Fleetwood pocket doors, include a stunning corner pocket door, allow for a seamless indoor/outdoor experience.
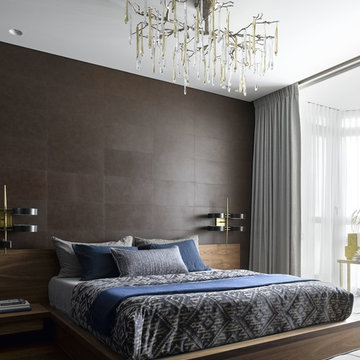
кровать - Riva1920 Como Letto
бра - Arteriors Duane
на стене кожаная плитка - Nextep
постельное белье - Lissoy, магазин Predmety
покрывало и текстиль - French Touch
люстра - Serip Waterfall
банкетка - Smania Dominosuper
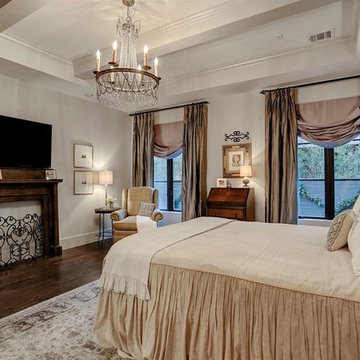
Purser Architectural Custom Home Design
ヒューストンにある広いトラディショナルスタイルのおしゃれな主寝室 (白い壁、濃色無垢フローリング、茶色い床、暖炉なし)
ヒューストンにある広いトラディショナルスタイルのおしゃれな主寝室 (白い壁、濃色無垢フローリング、茶色い床、暖炉なし)
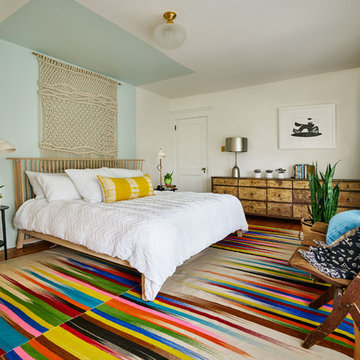
Photography by Blackstone Studios
Decorated by Lord Design
Restoration by Arciform
This not so huge Master Bedroom packs so much personality and the careully cruated blend of modern, whimsy, boho and color! Rug by Christiane Millinger
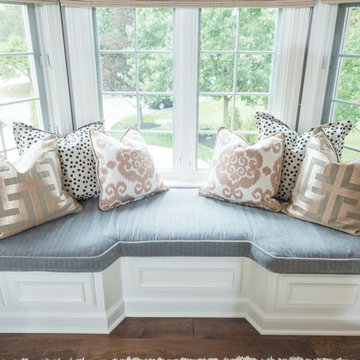
What fun it was designing this feminine, luxurious suite inspired by metallic gold and blush pink! The custom designed vanity boasts a lighted mirror, pop-up outlets, hot curling iron storage, acrylic feet and the interior drawers were accented in blush. The window seat is filled with custom down pillows and surrounded by silk drapery with a beaded trim for a touch of whimsy.
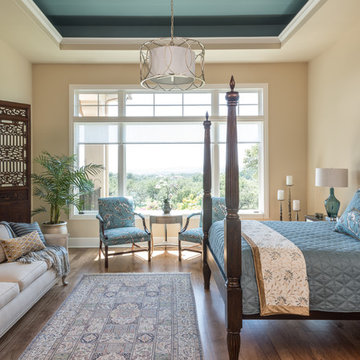
John Siemering Homes. Custom Home Builder in Austin, TX
オースティンにある広いトラディショナルスタイルのおしゃれな主寝室 (ベージュの壁、無垢フローリング、茶色い床)
オースティンにある広いトラディショナルスタイルのおしゃれな主寝室 (ベージュの壁、無垢フローリング、茶色い床)
ラグジュアリーな寝室の写真
148
