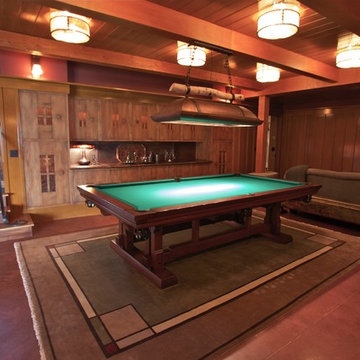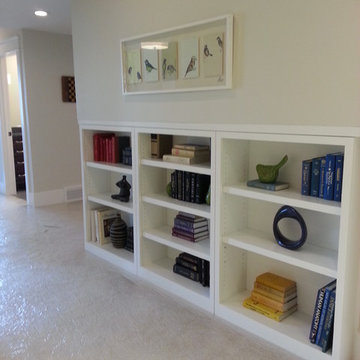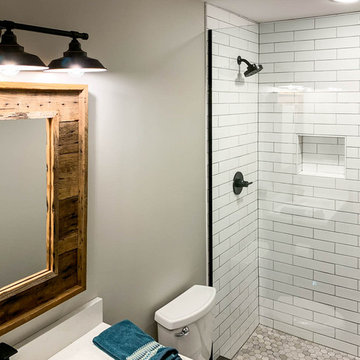中くらいな地下室の写真
絞り込み:
資材コスト
並び替え:今日の人気順
写真 41〜60 枚目(全 11,837 枚)
1/2
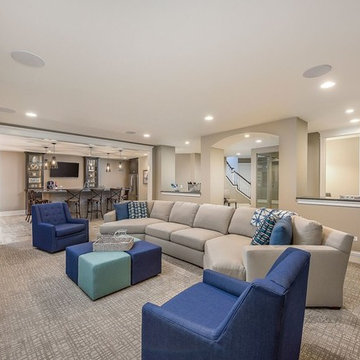
Mariana Sorm P
シカゴにある中くらいなコンテンポラリースタイルのおしゃれな地下室 (全地下、ベージュの壁、磁器タイルの床、ベージュの床) の写真
シカゴにある中くらいなコンテンポラリースタイルのおしゃれな地下室 (全地下、ベージュの壁、磁器タイルの床、ベージュの床) の写真

Alyssa Lee Photography
ミネアポリスにある高級な中くらいなカントリー風のおしゃれな地下室 (半地下 (窓あり) 、白い壁、カーペット敷き、標準型暖炉、タイルの暖炉まわり、ベージュの床) の写真
ミネアポリスにある高級な中くらいなカントリー風のおしゃれな地下室 (半地下 (窓あり) 、白い壁、カーペット敷き、標準型暖炉、タイルの暖炉まわり、ベージュの床) の写真
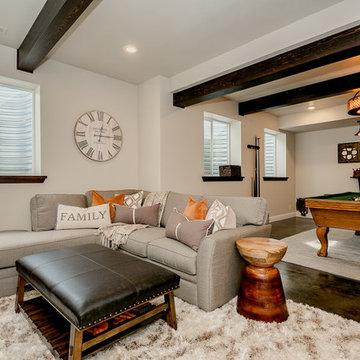
This family wanted a "hang out" space for their teenagers. We included faux beams, concrete stained flooring and claw-foot pool table to give this space a rustic charm. We finished it off with a cozy shag rug, contemporary decor and warm gray walls to include a little contemporary touch.

Flooring: Encore Longview Pine
Cabinets: Riverwood Bryant Maple
Countertop: Concrete Countertop
デトロイトにある高級な中くらいなラスティックスタイルのおしゃれな地下室 (グレーの壁、クッションフロア、茶色い床、全地下) の写真
デトロイトにある高級な中くらいなラスティックスタイルのおしゃれな地下室 (グレーの壁、クッションフロア、茶色い床、全地下) の写真
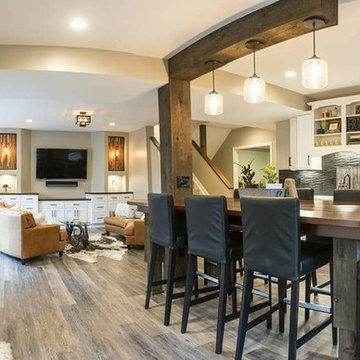
コロンバスにある高級な中くらいなラスティックスタイルのおしゃれな地下室 (半地下 (窓あり) 、ベージュの壁、無垢フローリング、暖炉なし、グレーの床) の写真
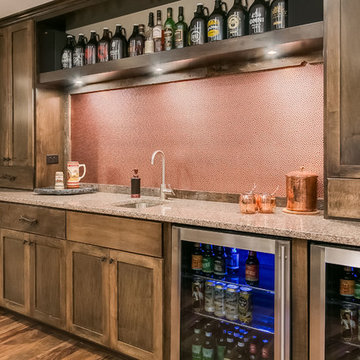
©Finished Basement Company
ミネアポリスにあるお手頃価格の中くらいなラスティックスタイルのおしゃれな地下室 (半地下 (ドアあり)、ベージュの壁、無垢フローリング、両方向型暖炉、石材の暖炉まわり、茶色い床) の写真
ミネアポリスにあるお手頃価格の中くらいなラスティックスタイルのおしゃれな地下室 (半地下 (ドアあり)、ベージュの壁、無垢フローリング、両方向型暖炉、石材の暖炉まわり、茶色い床) の写真
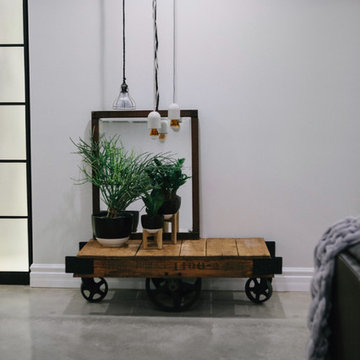
The clients for this basement polishing project were looking for a multipurpose space for their whole family to use – and polished concrete floors just happened to fit each purpose they were looking to fulfill. When you walk down the stairs to the basement, the space has a unique vibe to it; the room is completely open concept, yet there are creatively defined areas for each use. The children will enjoy this newly renovated space for arts & crafts, playing house in their built-in room under the stairs, or even rollerblading year-round. The adults can relax in their cozy and inviting living area, or workout in the modern gym section of the basement. We were impressed by the diverse uses for this finished space.
Our initial conversation with the clients about the design of their basement included finding out the ways in which they would be using the space. A matte, 200-grit finish was the polishing level that was decided upon, and the clients opted to keep the concrete its natural color. Aggregate exposure was chosen to be cream exposure. These finish details would prove to be a subtle and neutral backdrop to the rest of the modern/industrial design elements of the space while performing as an extremely durable and low-maintenance flooring solution that the whole family will enjoy for years to come.

インディアナポリスにある中くらいなラスティックスタイルのおしゃれな地下室 (全地下、ベージュの壁、濃色無垢フローリング、暖炉なし、茶色い床、ホームバー) の写真

Basement design and build out by Ed Saloga Design Build. Landmark Photography
シカゴにある中くらいなインダストリアルスタイルのおしゃれな地下室 (半地下 (窓あり) 、グレーの壁、標準型暖炉、石材の暖炉まわり、磁器タイルの床、茶色い床) の写真
シカゴにある中くらいなインダストリアルスタイルのおしゃれな地下室 (半地下 (窓あり) 、グレーの壁、標準型暖炉、石材の暖炉まわり、磁器タイルの床、茶色い床) の写真
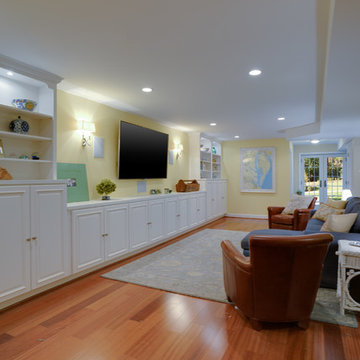
Jason Flakes
ワシントンD.C.にあるお手頃価格の中くらいなコンテンポラリースタイルのおしゃれな地下室 (黄色い壁、淡色無垢フローリング) の写真
ワシントンD.C.にあるお手頃価格の中くらいなコンテンポラリースタイルのおしゃれな地下室 (黄色い壁、淡色無垢フローリング) の写真
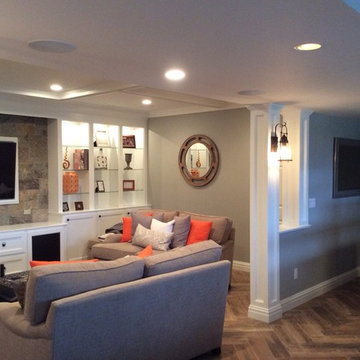
Complete finish basement
ニューヨークにある中くらいなコンテンポラリースタイルのおしゃれな地下室 (茶色い壁、無垢フローリング、暖炉なし、茶色い床) の写真
ニューヨークにある中くらいなコンテンポラリースタイルのおしゃれな地下室 (茶色い壁、無垢フローリング、暖炉なし、茶色い床) の写真
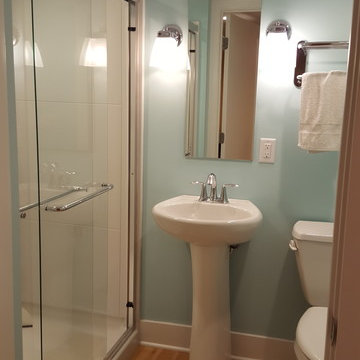
3/4 bath with Sterling Accord shower, Gerber pedestal/toilet, and Moen Eva faucet in polished chrome.
Custom mirror helps visually elevate the small space.

Linda McManus Images
フィラデルフィアにある高級な中くらいなモダンスタイルのおしゃれな地下室 (全地下、グレーの壁、磁器タイルの床、暖炉なし、グレーの床) の写真
フィラデルフィアにある高級な中くらいなモダンスタイルのおしゃれな地下室 (全地下、グレーの壁、磁器タイルの床、暖炉なし、グレーの床) の写真
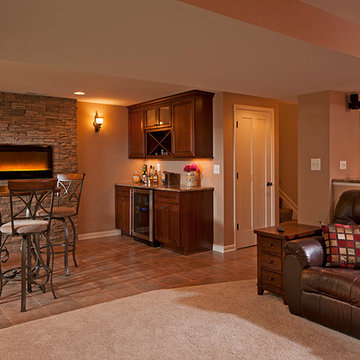
Photography by Mark Wieland
ボルチモアにある中くらいなトラディショナルスタイルのおしゃれな地下室 (ベージュの壁、セラミックタイルの床、標準型暖炉、石材の暖炉まわり) の写真
ボルチモアにある中くらいなトラディショナルスタイルのおしゃれな地下室 (ベージュの壁、セラミックタイルの床、標準型暖炉、石材の暖炉まわり) の写真
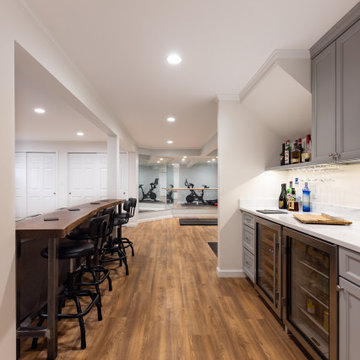
This basement remodel converted 50% of this victorian era home into useable space for the whole family. The space includes: Bar, Workout Area, Entertainment Space.

This 4,500 sq ft basement in Long Island is high on luxe, style, and fun. It has a full gym, golf simulator, arcade room, home theater, bar, full bath, storage, and an entry mud area. The palette is tight with a wood tile pattern to define areas and keep the space integrated. We used an open floor plan but still kept each space defined. The golf simulator ceiling is deep blue to simulate the night sky. It works with the room/doors that are integrated into the paneling — on shiplap and blue. We also added lights on the shuffleboard and integrated inset gym mirrors into the shiplap. We integrated ductwork and HVAC into the columns and ceiling, a brass foot rail at the bar, and pop-up chargers and a USB in the theater and the bar. The center arm of the theater seats can be raised for cuddling. LED lights have been added to the stone at the threshold of the arcade, and the games in the arcade are turned on with a light switch.
---
Project designed by Long Island interior design studio Annette Jaffe Interiors. They serve Long Island including the Hamptons, as well as NYC, the tri-state area, and Boca Raton, FL.
For more about Annette Jaffe Interiors, click here:
https://annettejaffeinteriors.com/
To learn more about this project, click here:
https://annettejaffeinteriors.com/basement-entertainment-renovation-long-island/

Overall view with wood paneling and Corrugated perforated metal ceiling
photo by Jeffrey Edward Tryon
フィラデルフィアにある高級な中くらいなミッドセンチュリースタイルのおしゃれな地下室 (暖炉なし、茶色い壁、セラミックタイルの床、グレーの床) の写真
フィラデルフィアにある高級な中くらいなミッドセンチュリースタイルのおしゃれな地下室 (暖炉なし、茶色い壁、セラミックタイルの床、グレーの床) の写真
中くらいな地下室の写真
3
