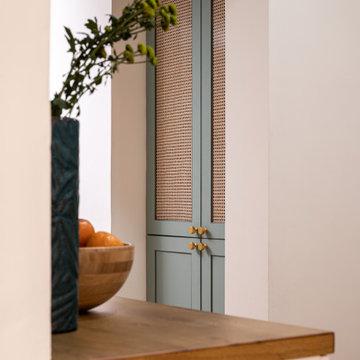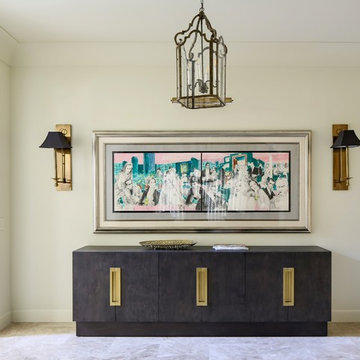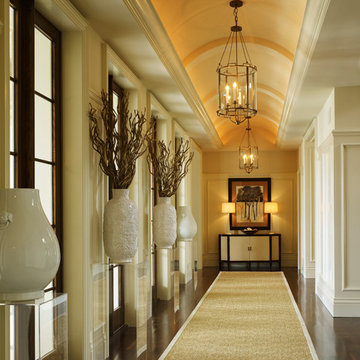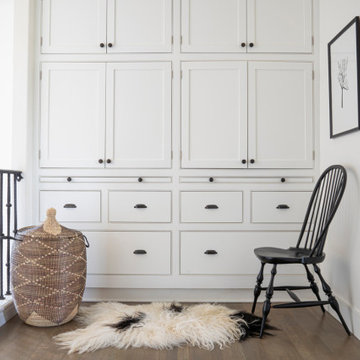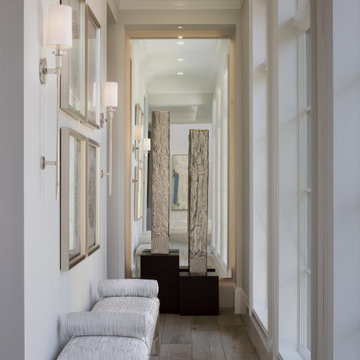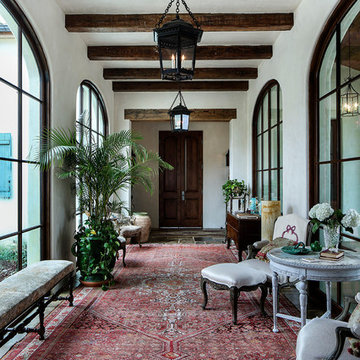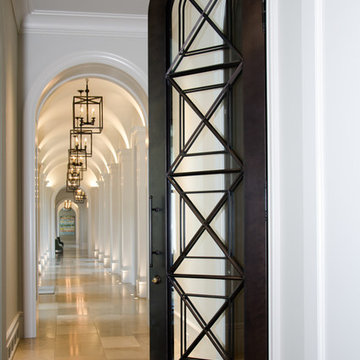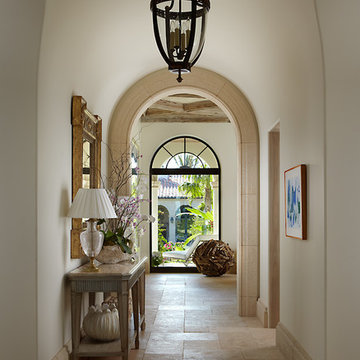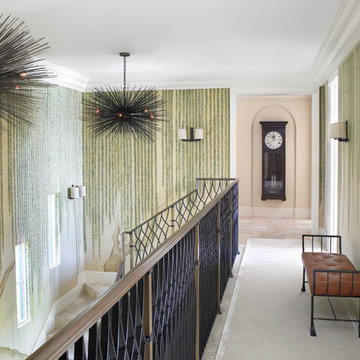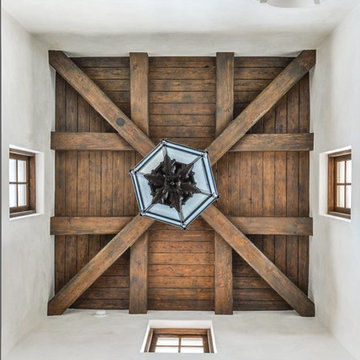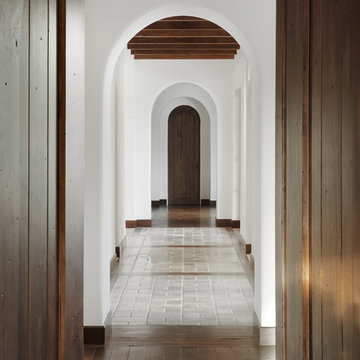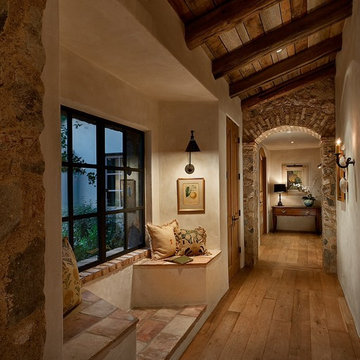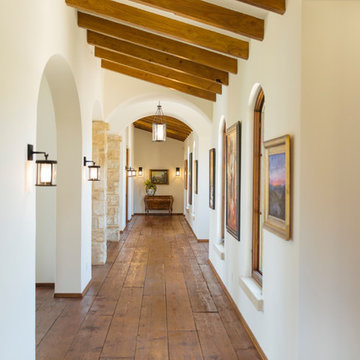地中海スタイルの廊下の写真
絞り込み:
資材コスト
並び替え:今日の人気順
写真 81〜100 枚目(全 6,794 枚)
1/2
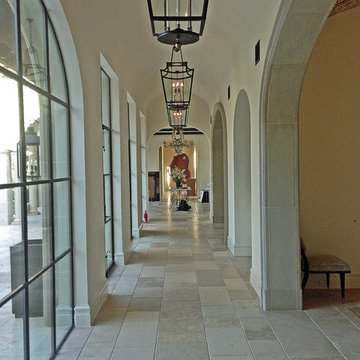
"Best of Houzz"
architecture | www.symmetryarchitects.com
interiors | www.lauraleeclark.com
builder | www.phillipjenningshomes.com
ダラスにある地中海スタイルのおしゃれな廊下の写真
ダラスにある地中海スタイルのおしゃれな廊下の写真
希望の作業にぴったりな専門家を見つけましょう
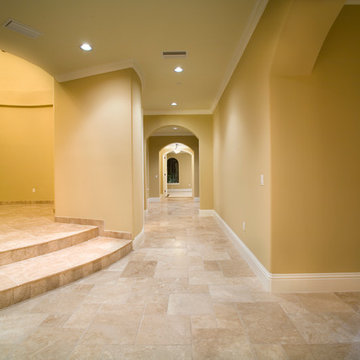
Villa Sevilla is a Spanish-Mediterranean style home, featuring 5,600 square feet of living space with four bedrooms and four and a half baths. Designed and built by Florida Custom Builder Jorge Ulibarri, Villa Sevilla is inspired by the Haciendas of Mexico. It features wood beams, extensive stone mosaics, travertine floors, a stunning Tuscan-style kitchen with copper range hood and farm sink with granite island and plenty of natural light. The resort-style pool, outdoor living room and summer kitchen have an old world ambiance with travertine pavers, a pergola and clay pot fountains.
Villa Sevilla has a 3-car garage and Tuscan-style pool and hot tub with pergola and vanishing edge. Upstairs, in addition to the 3 bedrooms, there is an exercise room and a second family room. This waterfront residence is located on half-acre corner lot on the North Isle of the gated community of Lake Forest, Sanford, Florida. A Tower Entry with a 24-foot high ceiling gives the home tremendous curb appeal. The Tower Entry features a custom made double-door of wrought iron and class. The façade features a balcony overlooking the motorcourt. The entry showcases a wrought iron winding staircase of travertine steps and a balcony overlooking the entrance below.
The Tuscan-style kitchen features a copper range hood and copper farm sink with granite island and extensive stone mosaics and details throughout. The formal living room features a curved window overlooking the resort style pool with baby grand piano, polished travertine floors, and an Italian precast fireplace flanked on each side by wine cellars. Beams, barrel ceilings with travertine mosaics and tongue and groove ceilings are throughout the home. Upstairs, there is a second family room, a barrel ceiling hallway, three bedrooms and an exercise room. The outdoor living area houses a summer kitchen, granite dinner table and an outdoor living room. For more details, go to www.imyourbuilder.com
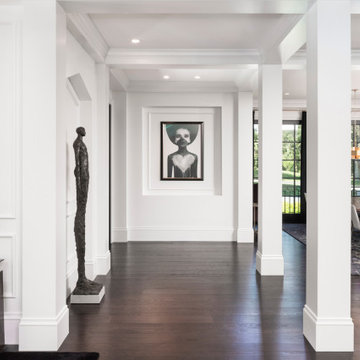
Gallery wall in modern hallway with dark wood floors, modern white columns and white walls.
ミネアポリスにある地中海スタイルのおしゃれな廊下の写真
ミネアポリスにある地中海スタイルのおしゃれな廊下の写真
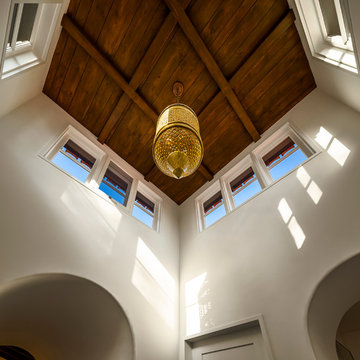
Architect: Peter Becker
General Contractor: Allen Construction
Photographer: Ciro Coelho
サンタバーバラにあるラグジュアリーな広い地中海スタイルのおしゃれな廊下 (白い壁、濃色無垢フローリング) の写真
サンタバーバラにあるラグジュアリーな広い地中海スタイルのおしゃれな廊下 (白い壁、濃色無垢フローリング) の写真
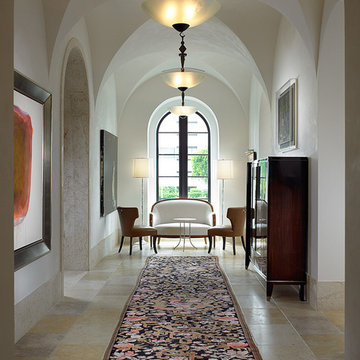
Venetian Plaster Walls in Hallway Sitting Area.
Photographer Kim Sargent
マイアミにある地中海スタイルのおしゃれな廊下 (白い壁) の写真
マイアミにある地中海スタイルのおしゃれな廊下 (白い壁) の写真

This hallway has arched entryways, custom chandeliers, vaulted ceilings, and a marble floor.
フェニックスにあるラグジュアリーな巨大な地中海スタイルのおしゃれな廊下 (マルチカラーの壁、大理石の床、マルチカラーの床、格子天井、パネル壁) の写真
フェニックスにあるラグジュアリーな巨大な地中海スタイルのおしゃれな廊下 (マルチカラーの壁、大理石の床、マルチカラーの床、格子天井、パネル壁) の写真
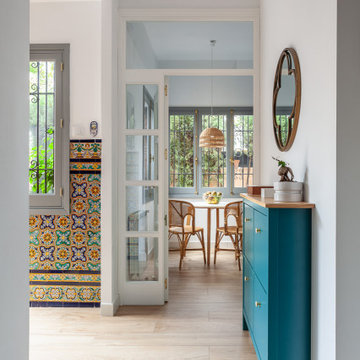
Manuel Pinilla acomete la reforma integral de una vivienda en el barrio sevillano de Nervión. Se trata de una casa pareada de los años 60 del arquitecto Ricardo Espiau con ciertos rasgos regionalistas que se han mantenido a pesar de las intervenciones que ha sufrido con el tiempo, incluyendo un anexo añadido al fondo de la parcela.
地中海スタイルの廊下の写真
5
