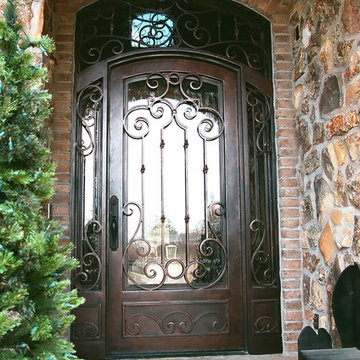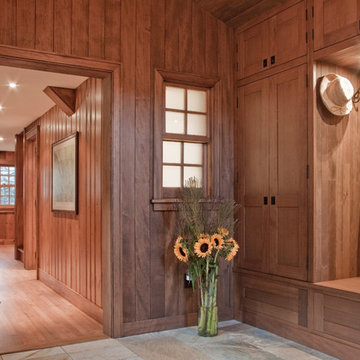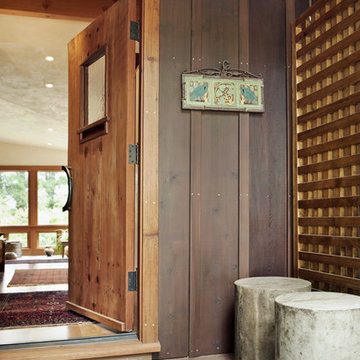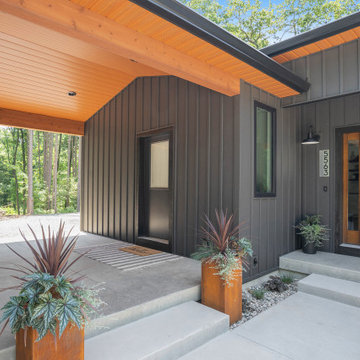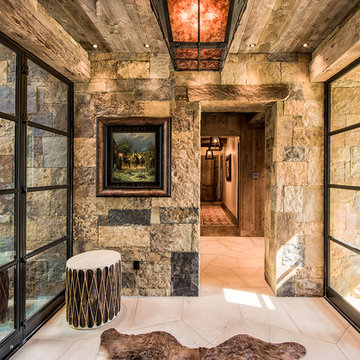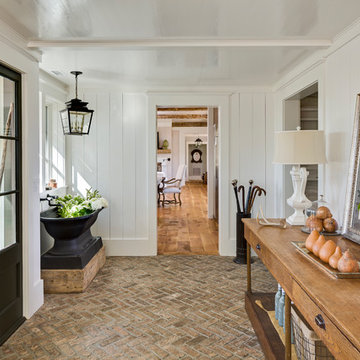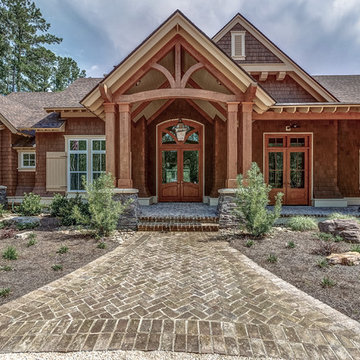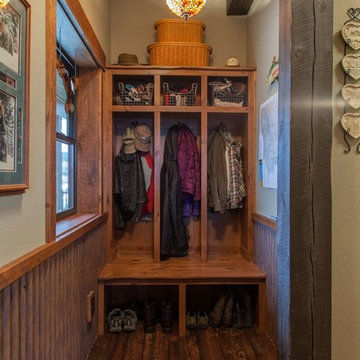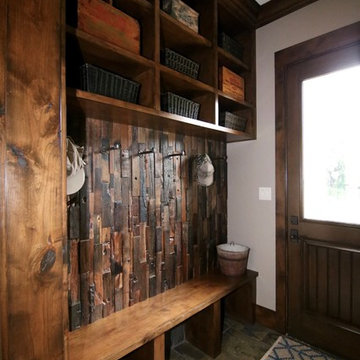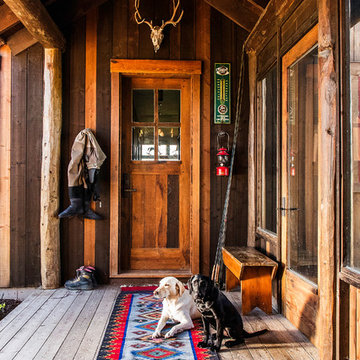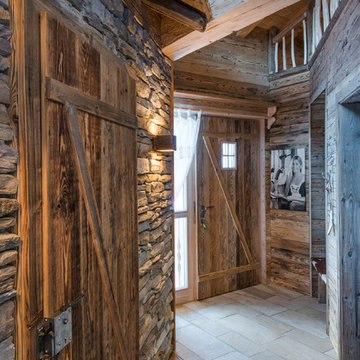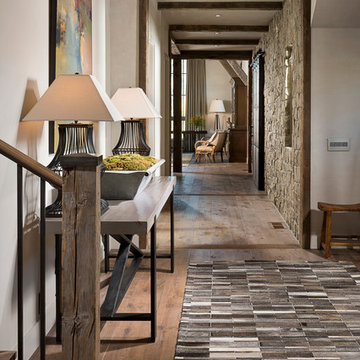ラスティックスタイルの玄関の写真
絞り込み:
資材コスト
並び替え:今日の人気順
写真 101〜120 枚目(全 13,449 枚)
1/2
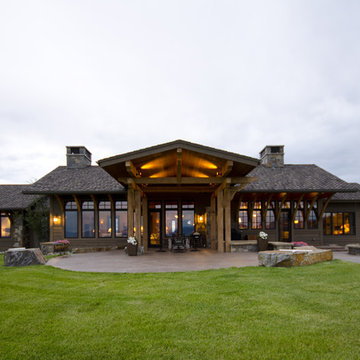
Covered entry way and patio.
Location: Bozeman, MT
Architect: Reid Smith Architects
Photographer: Tyler Call Photography
デンバーにあるラスティックスタイルのおしゃれな玄関の写真
デンバーにあるラスティックスタイルのおしゃれな玄関の写真
希望の作業にぴったりな専門家を見つけましょう
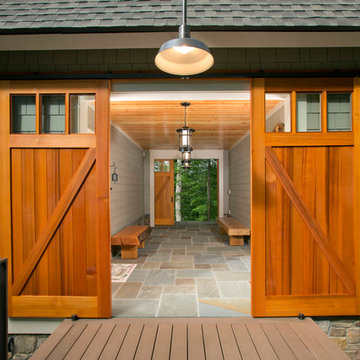
The design of this home was driven by the owners’ desire for a three-bedroom waterfront home that showcased the spectacular views and park-like setting. As nature lovers, they wanted their home to be organic, minimize any environmental impact on the sensitive site and embrace nature.
This unique home is sited on a high ridge with a 45° slope to the water on the right and a deep ravine on the left. The five-acre site is completely wooded and tree preservation was a major emphasis. Very few trees were removed and special care was taken to protect the trees and environment throughout the project. To further minimize disturbance, grades were not changed and the home was designed to take full advantage of the site’s natural topography. Oak from the home site was re-purposed for the mantle, powder room counter and select furniture.
The visually powerful twin pavilions were born from the need for level ground and parking on an otherwise challenging site. Fill dirt excavated from the main home provided the foundation. All structures are anchored with a natural stone base and exterior materials include timber framing, fir ceilings, shingle siding, a partial metal roof and corten steel walls. Stone, wood, metal and glass transition the exterior to the interior and large wood windows flood the home with light and showcase the setting. Interior finishes include reclaimed heart pine floors, Douglas fir trim, dry-stacked stone, rustic cherry cabinets and soapstone counters.
Exterior spaces include a timber-framed porch, stone patio with fire pit and commanding views of the Occoquan reservoir. A second porch overlooks the ravine and a breezeway connects the garage to the home.
Numerous energy-saving features have been incorporated, including LED lighting, on-demand gas water heating and special insulation. Smart technology helps manage and control the entire house.
Greg Hadley Photography
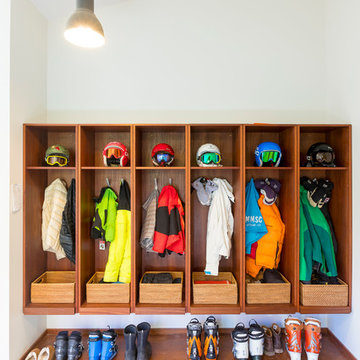
Large Mudroom with Mahogany Ski Lockers and stained concrete floors.
Photo Credit: Corey Hendrickson
ボストンにある巨大なラスティックスタイルのおしゃれなマッドルーム (コンクリートの床) の写真
ボストンにある巨大なラスティックスタイルのおしゃれなマッドルーム (コンクリートの床) の写真
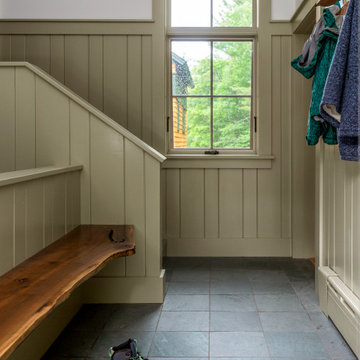
This custom home is nestled between Sugarbush and Mad River Glen. The project consisted of knocking down a large part of the original structure and building a new 3000sf wing and then joining the two together. A durable hand split Cedar shingle exterior combined with many architectural trim details made for a stunning and durable envelope.
The noteworthy interior details included reclaimed barn board on the walls, custom cabinetry and builtins, a locally fabricated metal staircase railing, with the clients home mountain resort (Mad River Glen) banner incorporated in the balustrade system. The home combined with the beautiful landscaping, pond, and mountain views make for an amazing sanctuary for our clients to retreat too in both the winter and summer seasons.
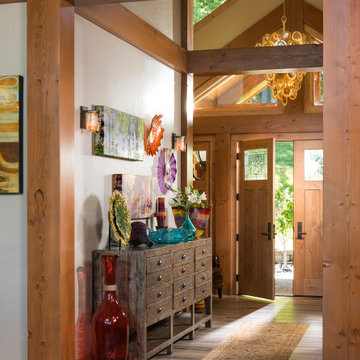
An assortment of bright colored glass pieces greet residents as they walk through the double door entry of their timber frame home.
PrecisionCraft Log & Timber Homes. Image Copyright: Longviews Studios, Inc.
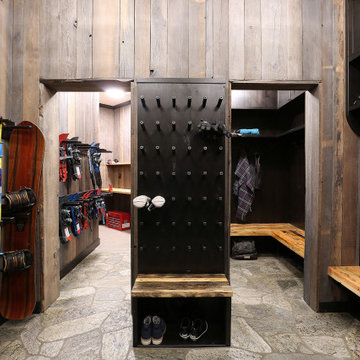
A well designed ski in bootroom with custom millwork.
Wormwood benches, glove dryer, boot dryer, and custom equipment racks make this bootroom beautiful and functional.
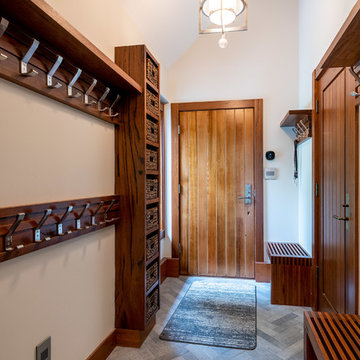
Everwood designed and built custom solid wood benches, coat hooks and storage drawers for the entry of the chalet, to allow for a beautiful but functional area, important in any ski chalet. All built out of Everwood's Medieval Walnut with a whiskey stain.
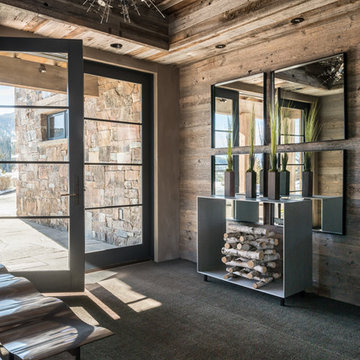
Hillside Snowcrest Residence by Locati Architects, Interior Design by John Vancheri, Photography by Audrey Hall
他の地域にあるラスティックスタイルのおしゃれな玄関ロビー (ガラスドア) の写真
他の地域にあるラスティックスタイルのおしゃれな玄関ロビー (ガラスドア) の写真
ラスティックスタイルの玄関の写真
6
