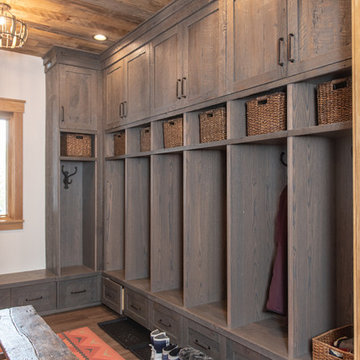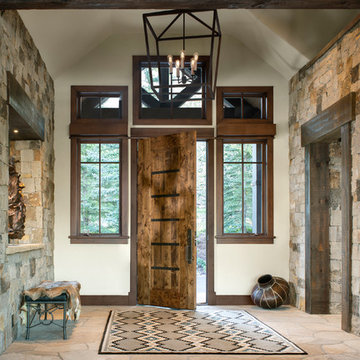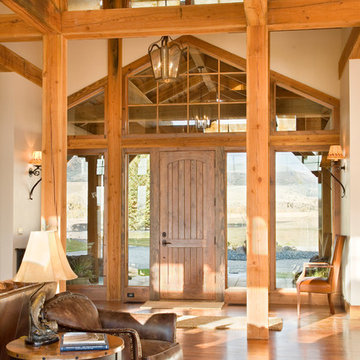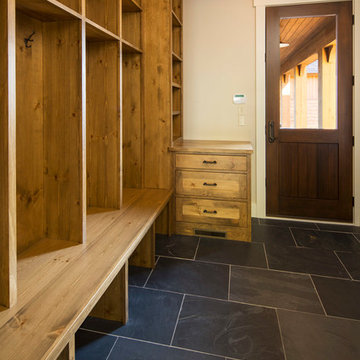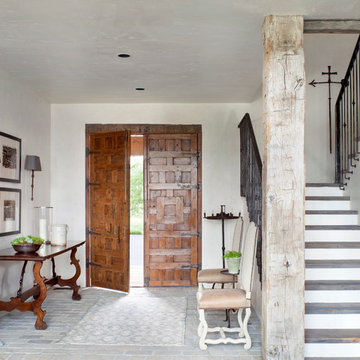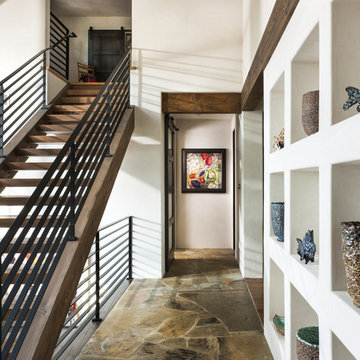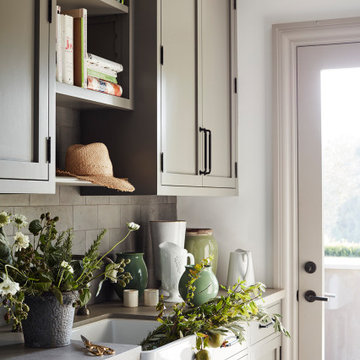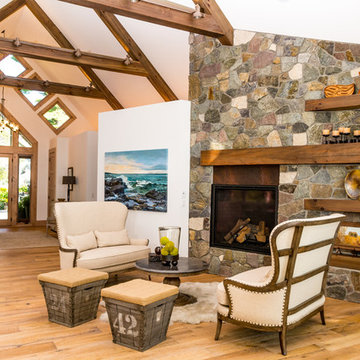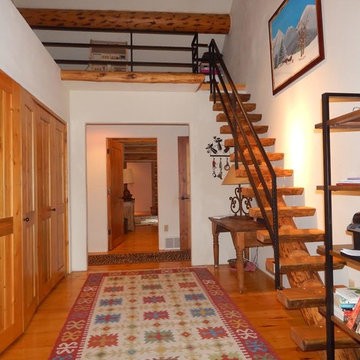ラスティックスタイルの玄関 (白い壁) の写真
絞り込み:
資材コスト
並び替え:今日の人気順
写真 1〜20 枚目(全 788 枚)
1/3

The mudroom includes a ski storage area for the ski in and ski out access.
Photos by Gibeon Photography
他の地域にあるラスティックスタイルのおしゃれなマッドルーム (白い壁、ガラスドア、グレーの床) の写真
他の地域にあるラスティックスタイルのおしゃれなマッドルーム (白い壁、ガラスドア、グレーの床) の写真

This view shows the foyer looking from the great room. This home. On the left, you'll see the sitting room through the barn door, and on the right is a small closet.

The Mud Room provides flexible storage for the users. The bench has flexible storage on each side for devices and the tile floors handle the heavy traffic the room endures.

Gorgeous entry way that showcases how Auswest Timber Wormy Chestnut can make a great focal point in your home.
Featured Product: Auswest Timbers Wormy Chestnut
Designer: The owners in conjunction with Modularc
Builder: Whiteside Homes
Benchtops & entertainment unit: Timberbench.com
Front door & surround: Ken Platt in conjunction with Excel Doors
Photographer: Emma Cross, Urban Angles
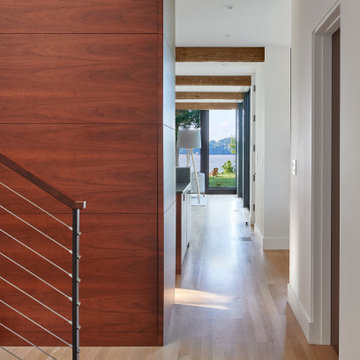
View of river and into open living space from garage entry.
ワシントンD.C.にある高級な広いラスティックスタイルのおしゃれな玄関ラウンジ (白い壁、淡色無垢フローリング) の写真
ワシントンD.C.にある高級な広いラスティックスタイルのおしゃれな玄関ラウンジ (白い壁、淡色無垢フローリング) の写真
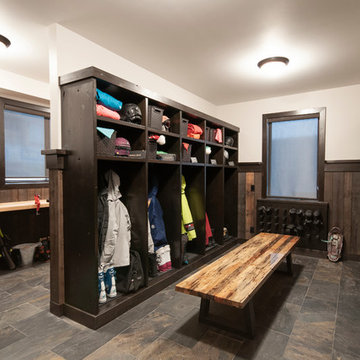
A fully functional bootroom in this ski chalet provides a catch-all space for gear. The space is carefully planned for flow. Ski storage with work bench area as well as lockers with coffee station ensure everything is available in one spot. Put gloves and boots onto the dryers for a quicker return to the ski slopes.
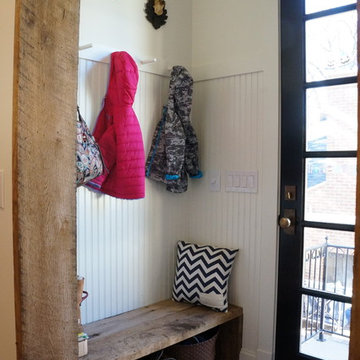
Small modern / rustic mud room off of kitchen.
デンバーにあるお手頃価格の小さなラスティックスタイルのおしゃれなマッドルーム (白い壁、無垢フローリング、黒いドア) の写真
デンバーにあるお手頃価格の小さなラスティックスタイルのおしゃれなマッドルーム (白い壁、無垢フローリング、黒いドア) の写真

Nos encontramos ante una vivienda en la calle Verdi de geometría alargada y muy compartimentada. El reto está en conseguir que la luz que entra por la fachada principal y el patio de isla inunde todos los espacios de la vivienda que anteriormente quedaban oscuros.
Trabajamos para encontrar una distribución diáfana para que la luz cruce todo el espacio. Aun así, se diseñan dos puertas correderas que permiten separar la zona de día de la de noche cuando se desee, pero que queden totalmente escondidas cuando se quiere todo abierto, desapareciendo por completo.

A white washed ship lap barn wood wall creates a beautiful entry-way space and coat rack. A custom floating entryway bench made of a beautiful 4" thick reclaimed barn wood beam is held up by a very large black painted steel L-bracket

Photo by David O. Marlow
デンバーにあるラグジュアリーな巨大なラスティックスタイルのおしゃれな玄関ロビー (白い壁、無垢フローリング、淡色木目調のドア、茶色い床) の写真
デンバーにあるラグジュアリーな巨大なラスティックスタイルのおしゃれな玄関ロビー (白い壁、無垢フローリング、淡色木目調のドア、茶色い床) の写真
ラスティックスタイルの玄関 (白い壁) の写真
1
