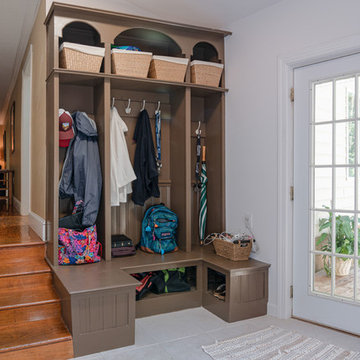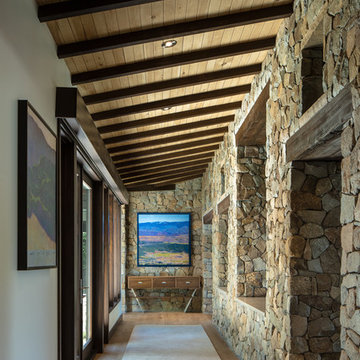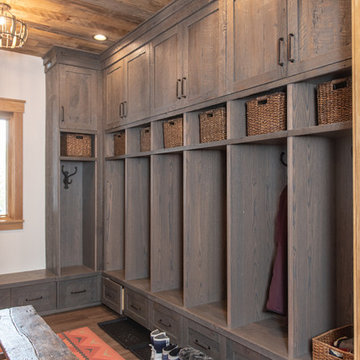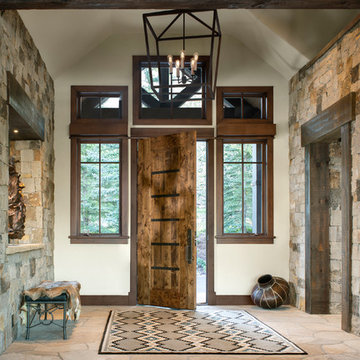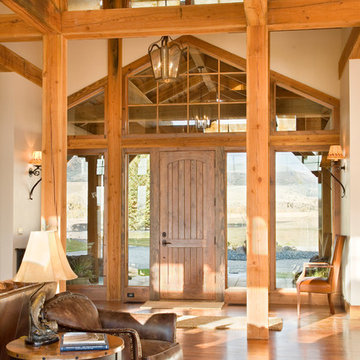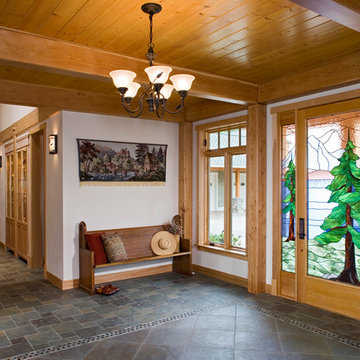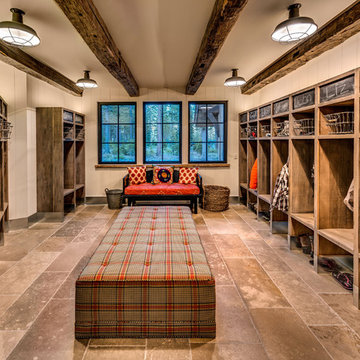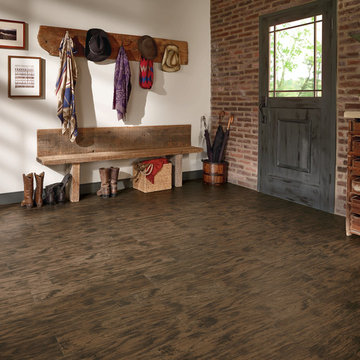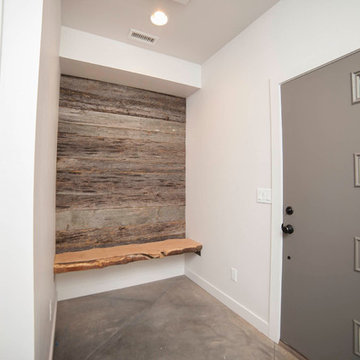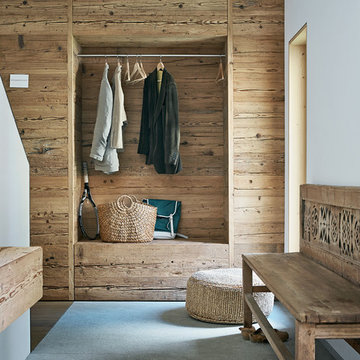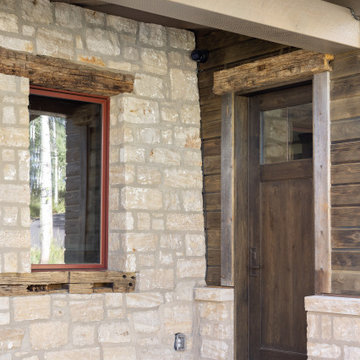ブラウンのラスティックスタイルの玄関 (白い壁) の写真
絞り込み:
資材コスト
並び替え:今日の人気順
写真 1〜20 枚目(全 274 枚)
1/4

Gordon Gregory
ニューヨークにある高級な広いラスティックスタイルのおしゃれなマッドルーム (白い壁、スレートの床、木目調のドア、茶色い床) の写真
ニューヨークにある高級な広いラスティックスタイルのおしゃれなマッドルーム (白い壁、スレートの床、木目調のドア、茶色い床) の写真

Our client, with whom we had worked on a number of projects over the years, enlisted our help in transforming her family’s beloved but deteriorating rustic summer retreat, built by her grandparents in the mid-1920’s, into a house that would be livable year-‘round. It had served the family well but needed to be renewed for the decades to come without losing the flavor and patina they were attached to.
The house was designed by Ruth Adams, a rare female architect of the day, who also designed in a similar vein a nearby summer colony of Vassar faculty and alumnae.
To make Treetop habitable throughout the year, the whole house had to be gutted and insulated. The raw homosote interior wall finishes were replaced with plaster, but all the wood trim was retained and reused, as were all old doors and hardware. The old single-glazed casement windows were restored, and removable storm panels fitted into the existing in-swinging screen frames. New windows were made to match the old ones where new windows were added. This approach was inherently sustainable, making the house energy-efficient while preserving most of the original fabric.
Changes to the original design were as seamless as possible, compatible with and enhancing the old character. Some plan modifications were made, and some windows moved around. The existing cave-like recessed entry porch was enclosed as a new book-lined entry hall and a new entry porch added, using posts made from an oak tree on the site.
The kitchen and bathrooms are entirely new but in the spirit of the place. All the bookshelves are new.
A thoroughly ramshackle garage couldn’t be saved, and we replaced it with a new one built in a compatible style, with a studio above for our client, who is a writer.

Jeremy Thurston Photography
他の地域にある高級な中くらいなラスティックスタイルのおしゃれな玄関ロビー (白い壁、スレートの床、グレーの床、木目調のドア) の写真
他の地域にある高級な中くらいなラスティックスタイルのおしゃれな玄関ロビー (白い壁、スレートの床、グレーの床、木目調のドア) の写真

The Mud Room provides flexible storage for the users. The bench has flexible storage on each side for devices and the tile floors handle the heavy traffic the room endures.

Gorgeous entry way that showcases how Auswest Timber Wormy Chestnut can make a great focal point in your home.
Featured Product: Auswest Timbers Wormy Chestnut
Designer: The owners in conjunction with Modularc
Builder: Whiteside Homes
Benchtops & entertainment unit: Timberbench.com
Front door & surround: Ken Platt in conjunction with Excel Doors
Photographer: Emma Cross, Urban Angles
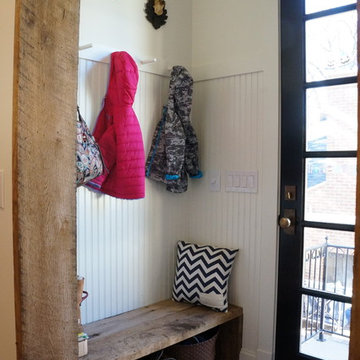
Small modern / rustic mud room off of kitchen.
デンバーにあるお手頃価格の小さなラスティックスタイルのおしゃれなマッドルーム (白い壁、無垢フローリング、黒いドア) の写真
デンバーにあるお手頃価格の小さなラスティックスタイルのおしゃれなマッドルーム (白い壁、無垢フローリング、黒いドア) の写真

Nos encontramos ante una vivienda en la calle Verdi de geometría alargada y muy compartimentada. El reto está en conseguir que la luz que entra por la fachada principal y el patio de isla inunde todos los espacios de la vivienda que anteriormente quedaban oscuros.
Trabajamos para encontrar una distribución diáfana para que la luz cruce todo el espacio. Aun así, se diseñan dos puertas correderas que permiten separar la zona de día de la de noche cuando se desee, pero que queden totalmente escondidas cuando se quiere todo abierto, desapareciendo por completo.
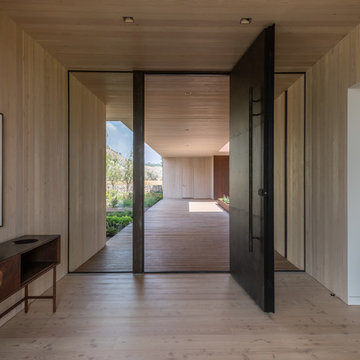
The Dogtrot residence entry features an oversized pivoting door flanked by glass.
Residential architecture and interior design by CLB in Jackson, Wyoming.
ブラウンのラスティックスタイルの玄関 (白い壁) の写真
1
