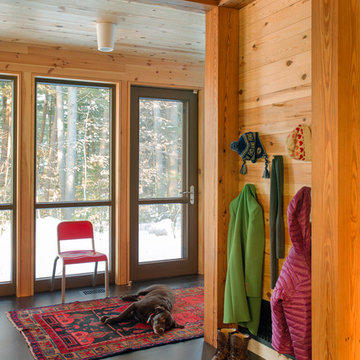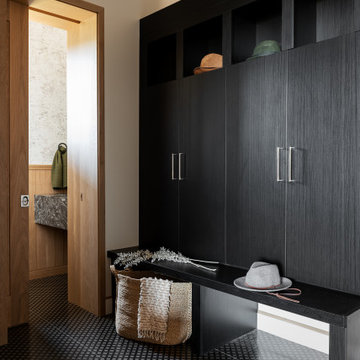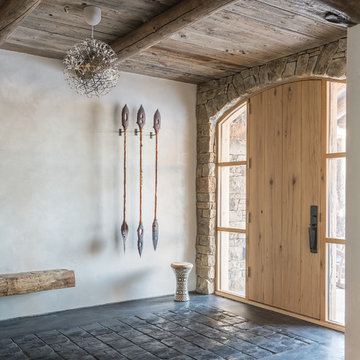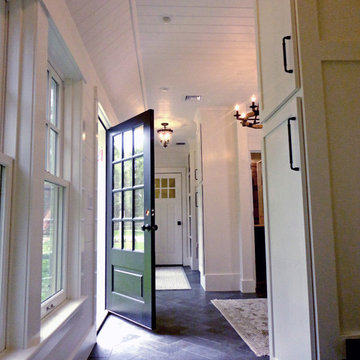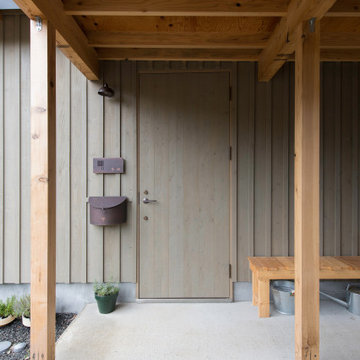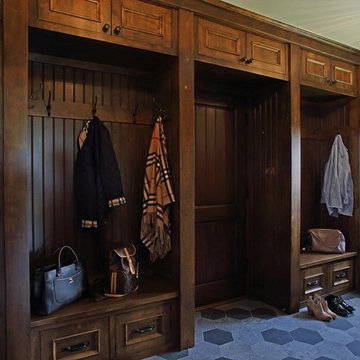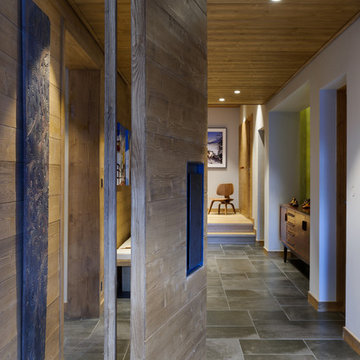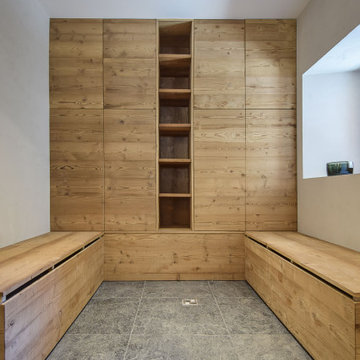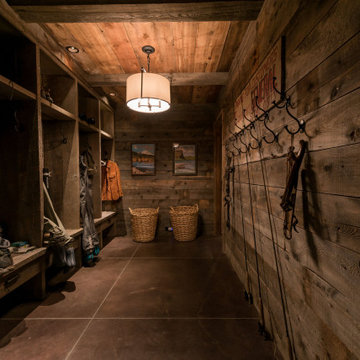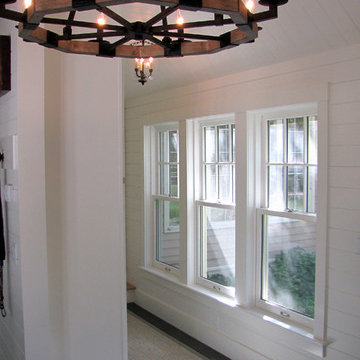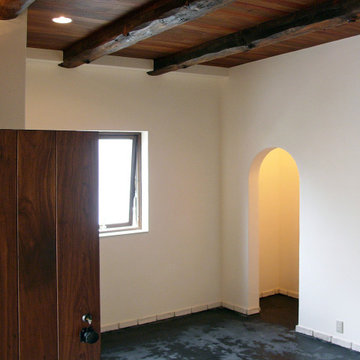ラスティックスタイルの玄関 (黒い床) の写真
絞り込み:
資材コスト
並び替え:今日の人気順
写真 1〜20 枚目(全 33 枚)
1/3
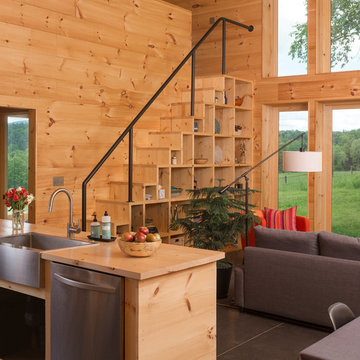
Interior built by Sweeney Design Build. Pine interior walls and furnishings with a heated concrete floor.
バーリントンにある中くらいなラスティックスタイルのおしゃれな玄関 (コンクリートの床、黒い床) の写真
バーリントンにある中くらいなラスティックスタイルのおしゃれな玄関 (コンクリートの床、黒い床) の写真
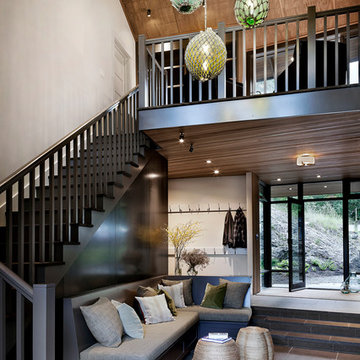
Built in bench in entry with coat storage above. Custom sea glass chandelier takes center stage in the space.
シアトルにある高級な広いラスティックスタイルのおしゃれな玄関ロビー (スレートの床、黒い床) の写真
シアトルにある高級な広いラスティックスタイルのおしゃれな玄関ロビー (スレートの床、黒い床) の写真
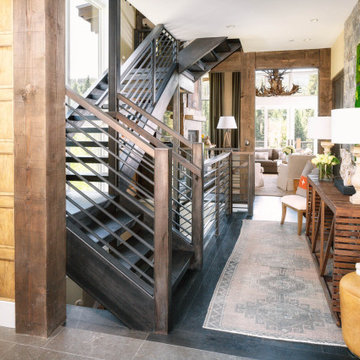
Entrance includes a foyer and hall with stairs
他の地域にあるラグジュアリーな広いラスティックスタイルのおしゃれな玄関ロビー (スレートの床、黒い床) の写真
他の地域にあるラグジュアリーな広いラスティックスタイルのおしゃれな玄関ロビー (スレートの床、黒い床) の写真
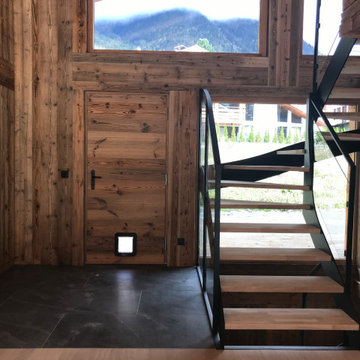
Hall d'entrée avec porte habillée en vieux bois brûlé soleil. Escalier en métal et chêne sur mesure. Bardage en vieux bois brulé soleil et sol en pierre noire. Placard d'entrée invisible en vieux bois brûlé soleil.
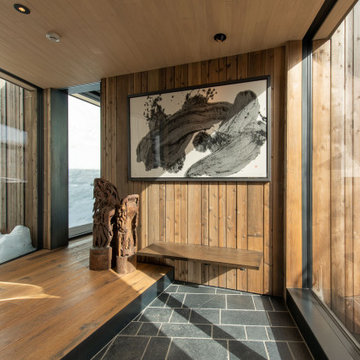
ガレージ棟とリビング棟の接続点にある玄関空間です。手前側にはスキールーム(スキーギアを乾かす部屋)があります。東側の羊蹄山、反対側の山の風景が見えるように両側はガラス張となっています。
他の地域にある広いラスティックスタイルのおしゃれな玄関ホール (グレーの壁、御影石の床、グレーのドア、黒い床、板張り天井、全タイプの壁の仕上げ、ベージュの天井) の写真
他の地域にある広いラスティックスタイルのおしゃれな玄関ホール (グレーの壁、御影石の床、グレーのドア、黒い床、板張り天井、全タイプの壁の仕上げ、ベージュの天井) の写真
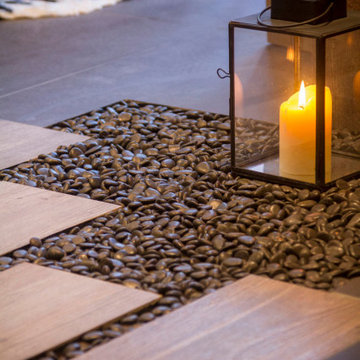
Pas japonais en grès cérame imitation bois, galet polis noirs.
Rénovation et réunification de 2 appartements Charlotte Perriand de 40m² en un seul.
Le concept de ce projet était de créer un pied-à-terre montagnard qui brise les idées reçues des appartements d’altitude traditionnels : ouverture maximale des espaces, orientation des pièces de vies sur la vue extérieure, optimisation des rangements.
L’appartement est constitué au rez-de-chaussée d’un hall d’entrée récupéré sur les communs, d’une grande cuisine avec coin déjeuner ouverte sur séjour, d’un salon, d’une salle de bains et d’un toilette séparé. L’étage est composé d’une chambre, d’un coin montagne et d’une grande suite parentale composée d’une chambre, d’un dressing, d’une salle d’eau et d’un toilette séparé.
Le passage au rez-de-chaussée formé par la découpe béton du mur de refend est marqué et mis en valeur par un passage japonais au sol composé de 4 pas en grès-cérame imitant un bois vieilli ainsi que de galets japonais.
Chaque pièce au rez-de-chaussée dispose de 2 options d’éclairage : un éclairage central par spots LED orientables et un éclairage périphérique par ruban LED.
Surface totale : 80 m²
Matériaux : feuille de pierre, pierre naturelle, vieux bois de récupération (ancienne grange), enduit plâtre, ardoise
Résidence Le Vogel, Les Arcs 1800 (Savoie)
2018 — livré
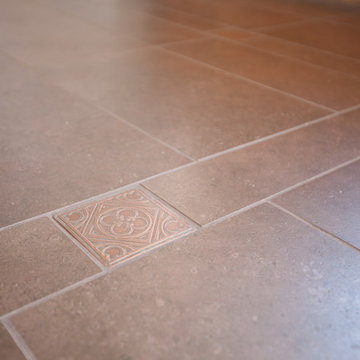
Metallic field tile accented with copper decorative tiles bring a break in the wood flooring for this foyer.
オマハにある低価格の中くらいなラスティックスタイルのおしゃれな玄関ロビー (ベージュの壁、磁器タイルの床、黒いドア、黒い床) の写真
オマハにある低価格の中くらいなラスティックスタイルのおしゃれな玄関ロビー (ベージュの壁、磁器タイルの床、黒いドア、黒い床) の写真
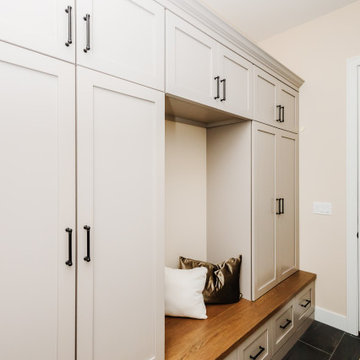
Organizational bliss meets stylish functionality in our mudroom locker. ? Say goodbye to cluttered entryways and hello to seamless organization with dedicated storage for coats, bags, and shoes.
Crafted with meticulous attention to detail, our mudroom locker combines form and function, offering a sleek solution to keep your space tidy and inviting. From busy weekdays to weekend adventures, this is where practicality meets style in perfect harmony.
Transform your entryway into a welcoming sanctuary with our custom mudroom locker.
ラスティックスタイルの玄関 (黒い床) の写真
1
