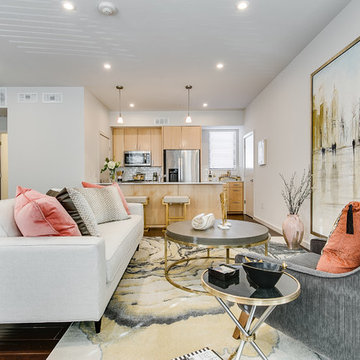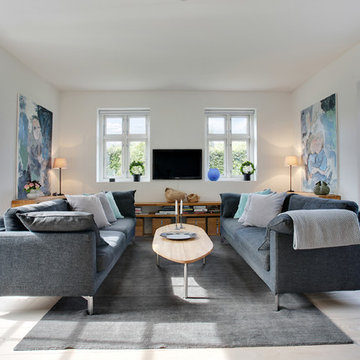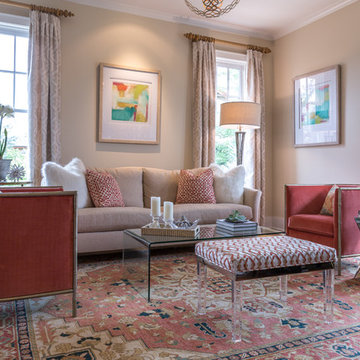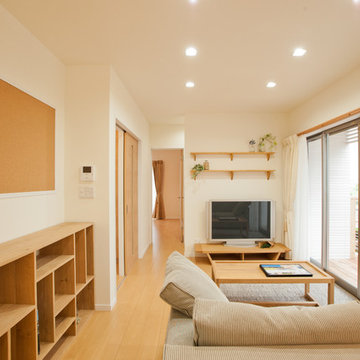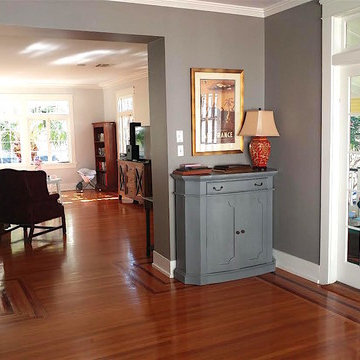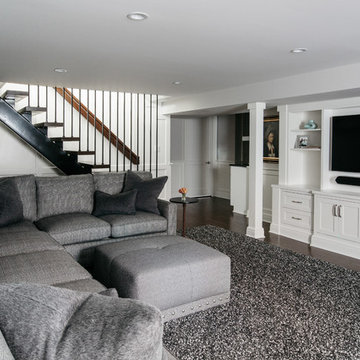トランジショナルスタイルのリビングの写真
絞り込み:
資材コスト
並び替え:今日の人気順
写真 2861〜2880 枚目(全 228,022 枚)
1/2
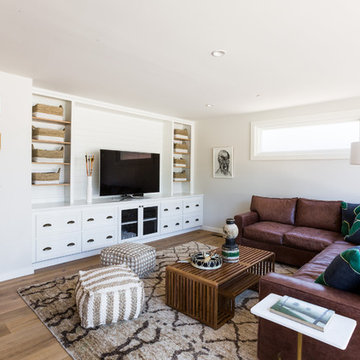
Lynn Bagley Photography
サクラメントにあるトランジショナルスタイルのおしゃれなLDK (白い壁、無垢フローリング、埋込式メディアウォール、茶色い床) の写真
サクラメントにあるトランジショナルスタイルのおしゃれなLDK (白い壁、無垢フローリング、埋込式メディアウォール、茶色い床) の写真
希望の作業にぴったりな専門家を見つけましょう
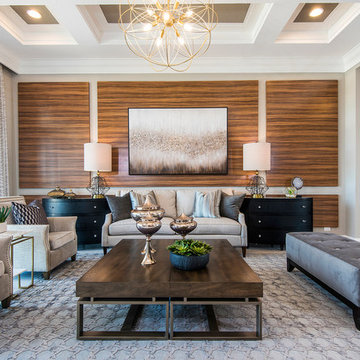
This Living Area is anything but formal, with flanking oiled olivewood Laminate Formica panels, creating a striking backdrop on both the cozy seating arrangement, and the opposite wall.
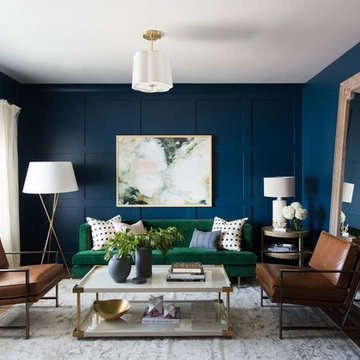
Shop the Look, See the Photo Tour: http://www.studio-mcgee.com/studioblog/2017/3/14/vineyard-street-project-reveal?rq=Vineyard
Watch the Webisode: https://www.studio-mcgee.com/studioblog/2017/3/14/vineyard-street-project-webisode?rq=Vineyard
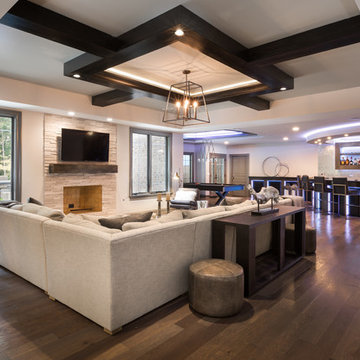
シカゴにある高級な広いトランジショナルスタイルのおしゃれなリビング (グレーの壁、濃色無垢フローリング、標準型暖炉、石材の暖炉まわり、壁掛け型テレビ、茶色い床) の写真

Builder: J. Peterson Homes
Interior Design: Vision Interiors by Visbeen
Photographer: Ashley Avila Photography
The best of the past and present meet in this distinguished design. Custom craftsmanship and distinctive detailing give this lakefront residence its vintage flavor while an open and light-filled floor plan clearly mark it as contemporary. With its interesting shingled roof lines, abundant windows with decorative brackets and welcoming porch, the exterior takes in surrounding views while the interior meets and exceeds contemporary expectations of ease and comfort. The main level features almost 3,000 square feet of open living, from the charming entry with multiple window seats and built-in benches to the central 15 by 22-foot kitchen, 22 by 18-foot living room with fireplace and adjacent dining and a relaxing, almost 300-square-foot screened-in porch. Nearby is a private sitting room and a 14 by 15-foot master bedroom with built-ins and a spa-style double-sink bath with a beautiful barrel-vaulted ceiling. The main level also includes a work room and first floor laundry, while the 2,165-square-foot second level includes three bedroom suites, a loft and a separate 966-square-foot guest quarters with private living area, kitchen and bedroom. Rounding out the offerings is the 1,960-square-foot lower level, where you can rest and recuperate in the sauna after a workout in your nearby exercise room. Also featured is a 21 by 18-family room, a 14 by 17-square-foot home theater, and an 11 by 12-foot guest bedroom suite.
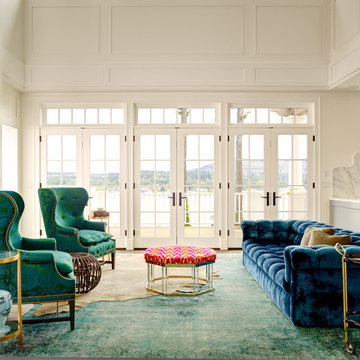
Located on the east side of Mercer Island with views of Lake Washington and Mount Rainer, the design of the home was inspired by a house in one of our client’s favorite movies. We played up the view of the lake with three pairs of french doors, and kept all walls and woodwork white to create a canvas for the furniture. We mixed vintage and new pieces including Victoria Hagen chairs, a Charles Hollis ottoman upholstered in a Dedar fabric, Cesare Lacca bar cart, and an overdyed vintage rug.
Alex Hayden Photography.
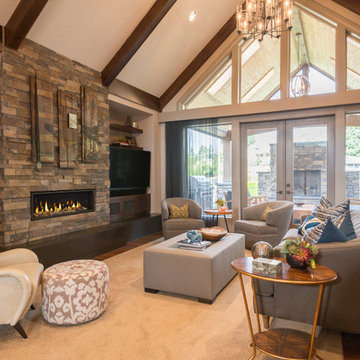
ダラスにある広いトランジショナルスタイルのおしゃれなリビング (ベージュの壁、淡色無垢フローリング、石材の暖炉まわり、横長型暖炉、埋込式メディアウォール、茶色い床) の写真
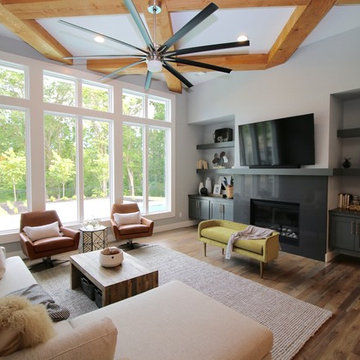
他の地域にある中くらいなトランジショナルスタイルのおしゃれなLDK (グレーの壁、淡色無垢フローリング、標準型暖炉、壁掛け型テレビ、グレーの床) の写真
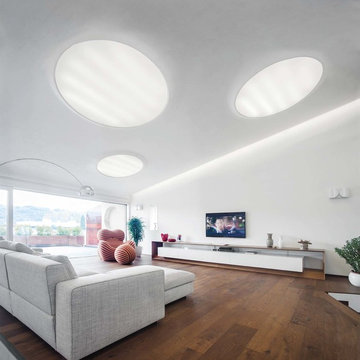
Mobile disegnato su misura dall'architetto Diego Speranza.
ヴェネツィアにある広いトランジショナルスタイルのおしゃれなLDK (白い壁、濃色無垢フローリング、壁掛け型テレビ、茶色い床) の写真
ヴェネツィアにある広いトランジショナルスタイルのおしゃれなLDK (白い壁、濃色無垢フローリング、壁掛け型テレビ、茶色い床) の写真
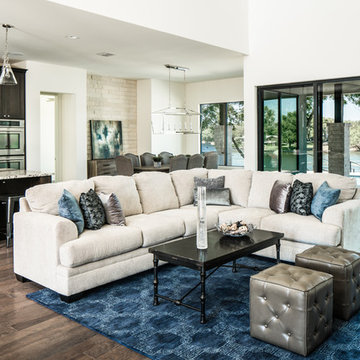
Matthew Niemann Photography
www.matthewniemann.com
オースティンにある高級な広いトランジショナルスタイルのおしゃれなリビング (白い壁、濃色無垢フローリング、横長型暖炉、石材の暖炉まわり、テレビなし) の写真
オースティンにある高級な広いトランジショナルスタイルのおしゃれなリビング (白い壁、濃色無垢フローリング、横長型暖炉、石材の暖炉まわり、テレビなし) の写真
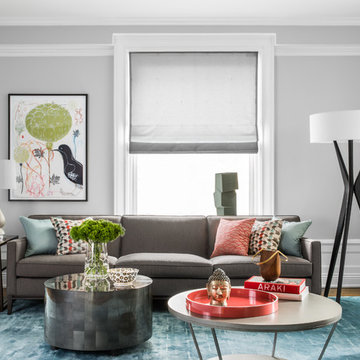
A light-grey paint color dramatically brightened the room, and set the stage for a colorful redesign.
ニューヨークにあるトランジショナルスタイルのおしゃれなリビング (グレーの壁) の写真
ニューヨークにあるトランジショナルスタイルのおしゃれなリビング (グレーの壁) の写真
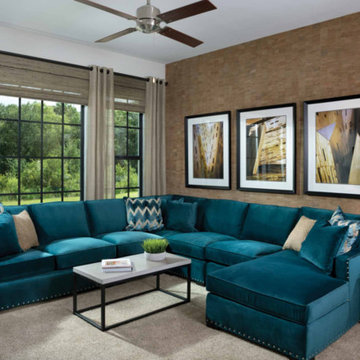
サンディエゴにある高級な中くらいなトランジショナルスタイルのおしゃれなリビング (ベージュの壁、カーペット敷き、暖炉なし、テレビなし、ベージュの床) の写真
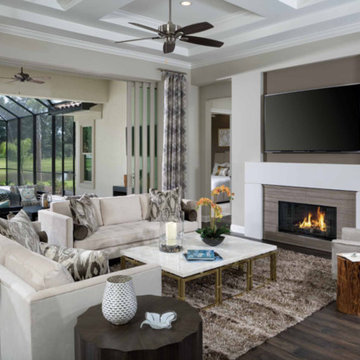
サンディエゴにある高級な広いトランジショナルスタイルのおしゃれなLDK (ベージュの壁、濃色無垢フローリング、横長型暖炉、壁掛け型テレビ、木材の暖炉まわり、茶色い床) の写真
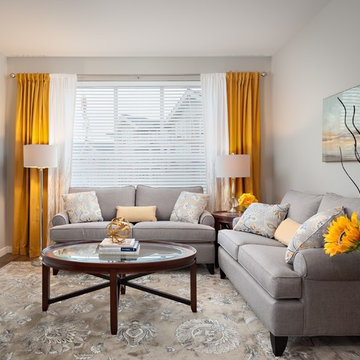
This family room needed to have enough room to provide a traffic pattern to the door on the left. The muted tones coupled with a sunny pop of colour create a welcoming atmosphere for family and guests to visit. The rounded table and accessories also soften the square lines of the space .
トランジショナルスタイルのリビングの写真
144
