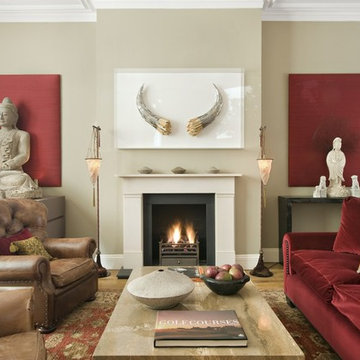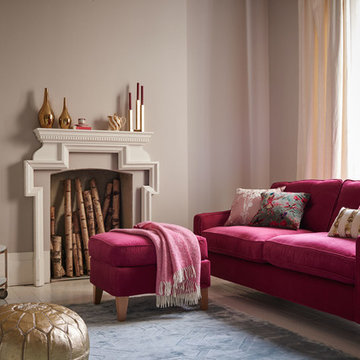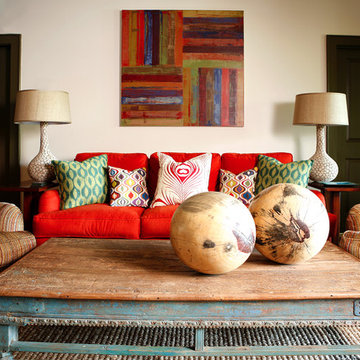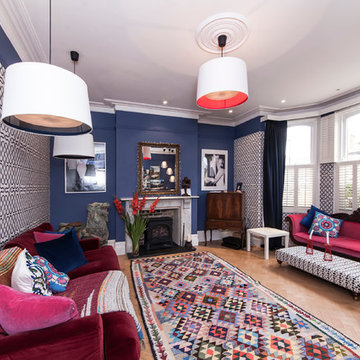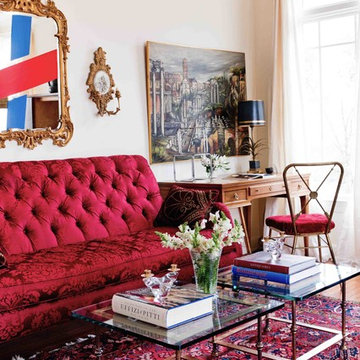トランジショナルスタイルのリビング (赤いソファ) の写真
絞り込み:
資材コスト
並び替え:今日の人気順
写真 1〜10 枚目(全 10 枚)
1/3
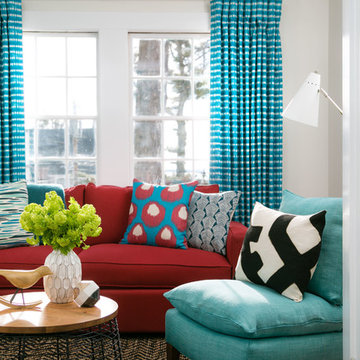
Rare Brick
ポートランド(メイン)にあるトランジショナルスタイルのおしゃれなリビング (白い壁、カーペット敷き、暖炉なし、テレビなし、赤いソファ) の写真
ポートランド(メイン)にあるトランジショナルスタイルのおしゃれなリビング (白い壁、カーペット敷き、暖炉なし、テレビなし、赤いソファ) の写真
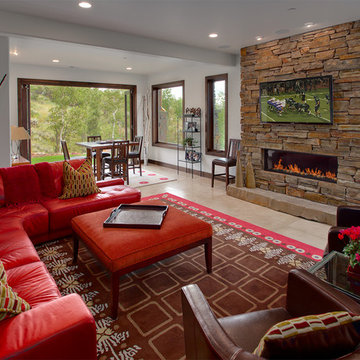
Douglas Knight Construction
ソルトレイクシティにある巨大なトランジショナルスタイルのおしゃれなリビング (グレーの壁、横長型暖炉、石材の暖炉まわり、壁掛け型テレビ、セラミックタイルの床、赤いソファ) の写真
ソルトレイクシティにある巨大なトランジショナルスタイルのおしゃれなリビング (グレーの壁、横長型暖炉、石材の暖炉まわり、壁掛け型テレビ、セラミックタイルの床、赤いソファ) の写真
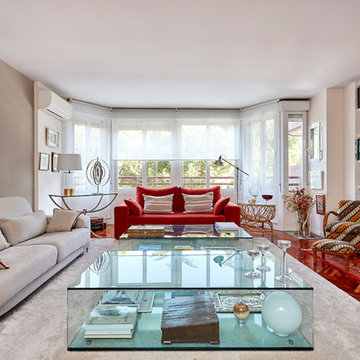
Carla Capdevila
マドリードにある高級な中くらいなトランジショナルスタイルのおしゃれなLDK (ベージュの壁、茶色い床、ライブラリー、濃色無垢フローリング、赤いソファ) の写真
マドリードにある高級な中くらいなトランジショナルスタイルのおしゃれなLDK (ベージュの壁、茶色い床、ライブラリー、濃色無垢フローリング、赤いソファ) の写真
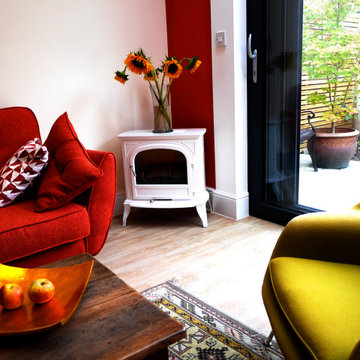
Side and rear extension for the client's five bedroom Victorian villa on Telegraph Hill.
Wellstudio designed an extension to transform the ground floor living space for the growing family, giving them a new light filled volume at the rear of their house which would enhance their wellbeing: space where they could relax, chat, cook, and eat.
The new extension increased the length of the space by approximately 3 metres and allowed the floor to ceiling height to be increased from 2.85metres to 3.4 metres, bringing in extra light and a feeling of elevation.
The new volume also extended approximately 1 metre to the side to further increase the space available. The project enhanced the family's connection with nature by providing much increased levels of natural light and rear glass doors overlooking the garden.
トランジショナルスタイルのリビング (赤いソファ) の写真
1

