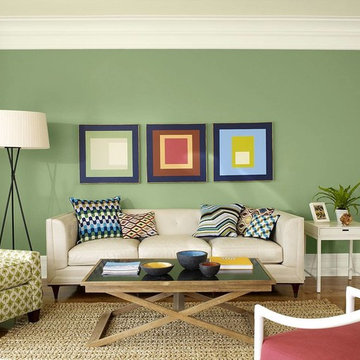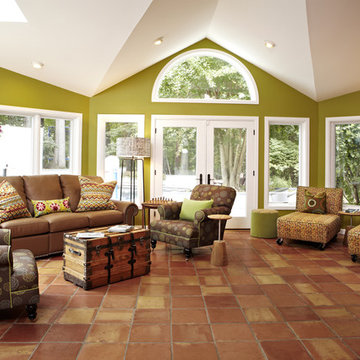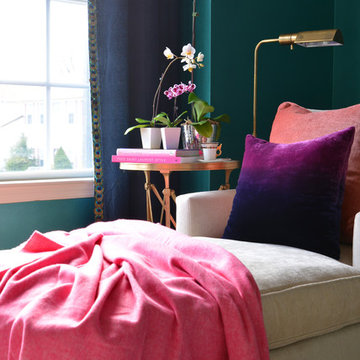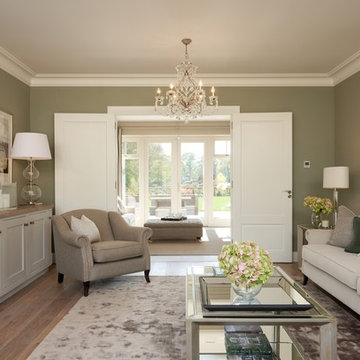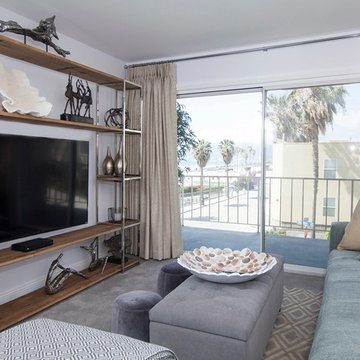トランジショナルスタイルのリビング (緑の壁) の写真
絞り込み:
資材コスト
並び替え:今日の人気順
写真 1〜20 枚目(全 1,890 枚)
1/3

Our client’s charming cottage was no longer meeting the needs of their family. We needed to give them more space but not lose the quaint characteristics that make this little historic home so unique. So we didn’t go up, and we didn’t go wide, instead we took this master suite addition straight out into the backyard and maintained 100% of the original historic façade.
Master Suite
This master suite is truly a private retreat. We were able to create a variety of zones in this suite to allow room for a good night’s sleep, reading by a roaring fire, or catching up on correspondence. The fireplace became the real focal point in this suite. Wrapped in herringbone whitewashed wood planks and accented with a dark stone hearth and wood mantle, we can’t take our eyes off this beauty. With its own private deck and access to the backyard, there is really no reason to ever leave this little sanctuary.
Master Bathroom
The master bathroom meets all the homeowner’s modern needs but has plenty of cozy accents that make it feel right at home in the rest of the space. A natural wood vanity with a mixture of brass and bronze metals gives us the right amount of warmth, and contrasts beautifully with the off-white floor tile and its vintage hex shape. Now the shower is where we had a little fun, we introduced the soft matte blue/green tile with satin brass accents, and solid quartz floor (do you see those veins?!). And the commode room is where we had a lot fun, the leopard print wallpaper gives us all lux vibes (rawr!) and pairs just perfectly with the hex floor tile and vintage door hardware.
Hall Bathroom
We wanted the hall bathroom to drip with vintage charm as well but opted to play with a simpler color palette in this space. We utilized black and white tile with fun patterns (like the little boarder on the floor) and kept this room feeling crisp and bright.
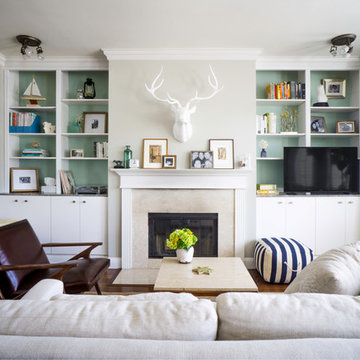
Photo: Hoi Ning Wong © 2014 Houzz
サンフランシスコにあるトランジショナルスタイルのおしゃれな応接間 (緑の壁、標準型暖炉、据え置き型テレビ) の写真
サンフランシスコにあるトランジショナルスタイルのおしゃれな応接間 (緑の壁、標準型暖炉、据え置き型テレビ) の写真

Emma Wood
サセックスにある中くらいなトランジショナルスタイルのおしゃれなリビング (淡色無垢フローリング、薪ストーブ、漆喰の暖炉まわり、ベージュの床、緑の壁、壁掛け型テレビ) の写真
サセックスにある中くらいなトランジショナルスタイルのおしゃれなリビング (淡色無垢フローリング、薪ストーブ、漆喰の暖炉まわり、ベージュの床、緑の壁、壁掛け型テレビ) の写真

モスクワにあるお手頃価格の中くらいなトランジショナルスタイルのおしゃれなリビング (緑の壁、無垢フローリング、横長型暖炉、壁掛け型テレビ、ベージュの床) の写真
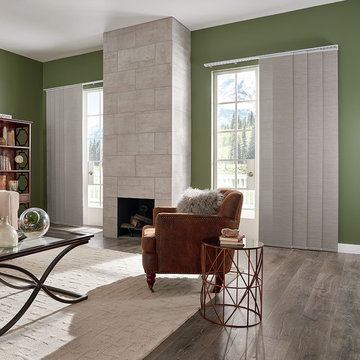
他の地域にある広いトランジショナルスタイルのおしゃれなリビング (緑の壁、濃色無垢フローリング、標準型暖炉、タイルの暖炉まわり、テレビなし、茶色い床) の写真
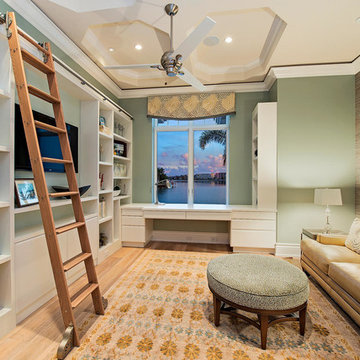
Interior Design Naples, FL
マイアミにあるお手頃価格の中くらいなトランジショナルスタイルのおしゃれな独立型リビング (緑の壁、無垢フローリング、暖炉なし、壁掛け型テレビ、ベージュの床) の写真
マイアミにあるお手頃価格の中くらいなトランジショナルスタイルのおしゃれな独立型リビング (緑の壁、無垢フローリング、暖炉なし、壁掛け型テレビ、ベージュの床) の写真
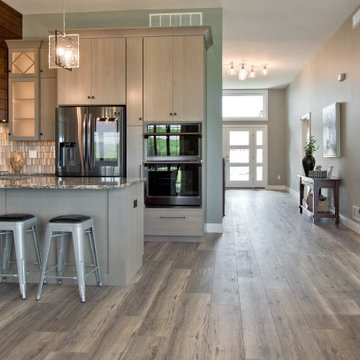
Wood-look Luxury Vinyl Plank by Shaw Floors - Southern Oak Click Neutral • Backsplash Tile by Daltile - Cascading Waters Shimmer
トランジショナルスタイルのおしゃれなLDK (緑の壁、クッションフロア、茶色い床) の写真
トランジショナルスタイルのおしゃれなLDK (緑の壁、クッションフロア、茶色い床) の写真
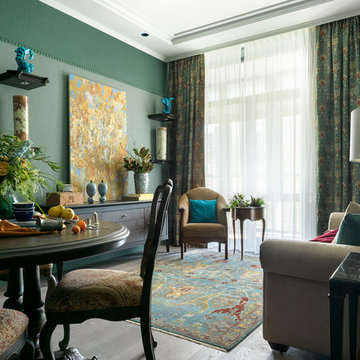
Один из реализованных нами проектов – кухня Häcker Bristol. Рамочные фасады произведены из массива ясеня и сверху покрыты матовым лаком цвета бархатный синий. Верхний ряд шкафов визуально облегчен за счет стеклянных вставок. Столешница изготовлена из ламината в контрастном оттенке Саленто серо-бежевый. Чтобы избежать лишних акцентов, мойку и смеситель подобрали в тон рабочей поверхности. Вся бытовая техника, за исключением духового шкафа, встроена в шкафы с глухими фасадами. Для удобства пользования рабочей поверхностью в нижние панели навесные шкафов встроены LED-светильники. Данная модель спроектирована для помещения, объединившего в себе несколько функциональных зон: столовую, гостиную и кухню. Дизайнер проекта – Ольга Тищенко.
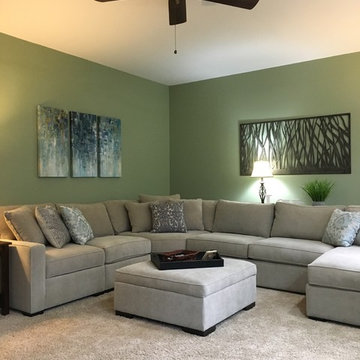
シンシナティにある高級な広いトランジショナルスタイルのおしゃれなリビング (緑の壁、カーペット敷き、標準型暖炉、石材の暖炉まわり、テレビなし、ベージュの床) の写真
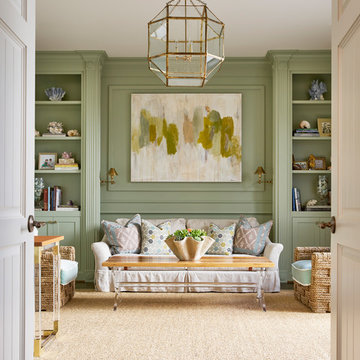
Tatum Brown Custom Homes {Architect: William Briggs} {Designer: Mary Beth Wagner of Avrea Wagner} {Photography: Stephen Karlisch}
ダラスにあるトランジショナルスタイルのおしゃれなリビング (緑の壁、無垢フローリング、テレビなし) の写真
ダラスにあるトランジショナルスタイルのおしゃれなリビング (緑の壁、無垢フローリング、テレビなし) の写真
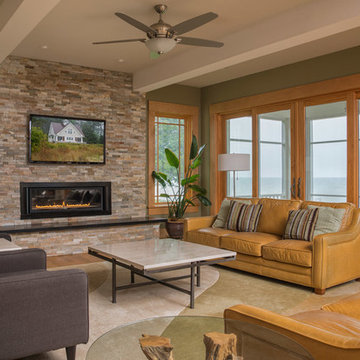
Tony Giammarino
リッチモンドにある高級な広いトランジショナルスタイルのおしゃれなリビング (緑の壁、横長型暖炉、石材の暖炉まわり、壁掛け型テレビ、茶色い床、無垢フローリング) の写真
リッチモンドにある高級な広いトランジショナルスタイルのおしゃれなリビング (緑の壁、横長型暖炉、石材の暖炉まわり、壁掛け型テレビ、茶色い床、無垢フローリング) の写真

Stunning Living Room embracing the dark colours on the walls which is Inchyra Blue by Farrow and Ball. A retreat from the open plan kitchen/diner/snug that provides an evening escape for the adults. Teal and Coral Pinks were used as accents as well as warm brass metals to keep the space inviting and cosy.

This large living and dining area is flooded with natural light and has gorgeous high ceilings and views of the garden beyond. The brief was to make it a comfortable yet chic space for relaxing and entertaining. We added pops of colour, textures and patterns to add interest into the space.
トランジショナルスタイルのリビング (緑の壁) の写真
1
