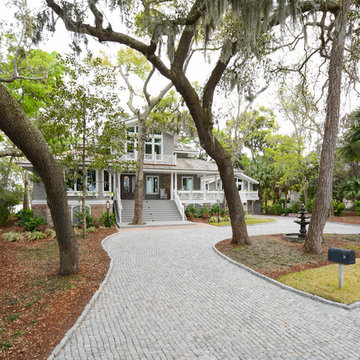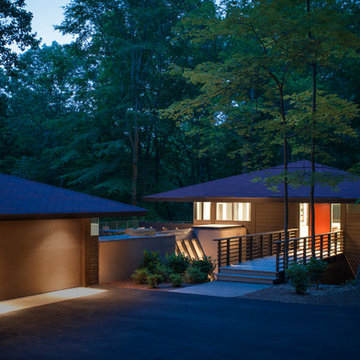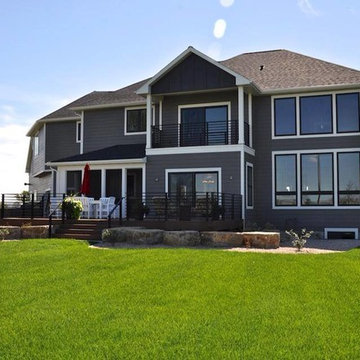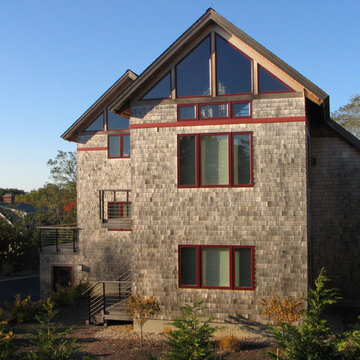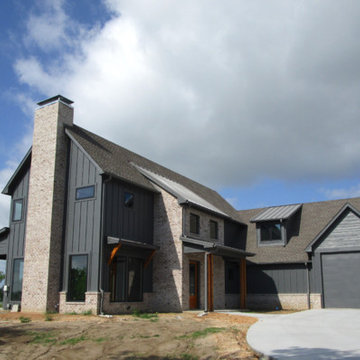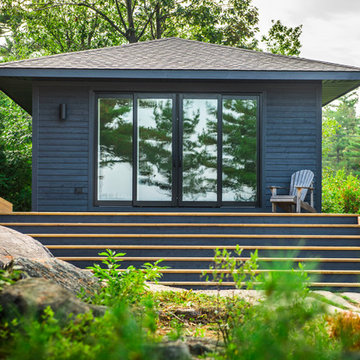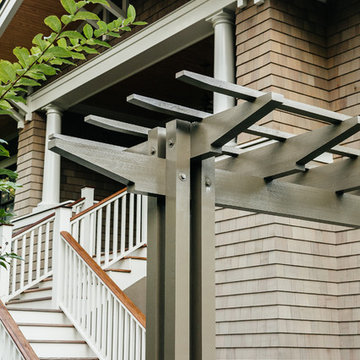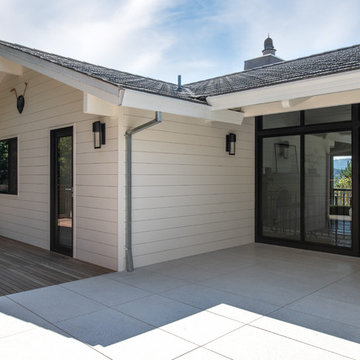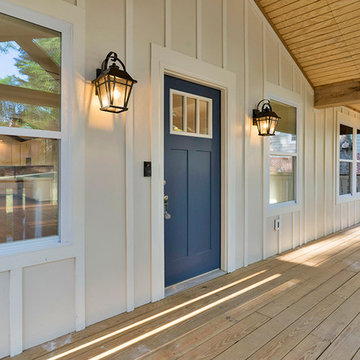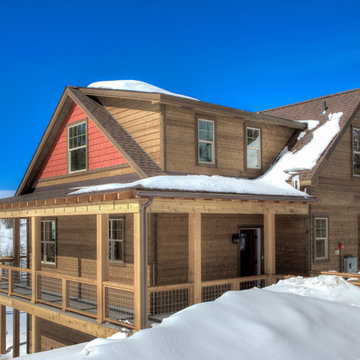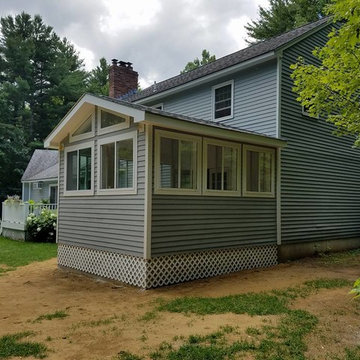トランジショナルスタイルの木の家の写真
絞り込み:
資材コスト
並び替え:今日の人気順
写真 1421〜1440 枚目(全 5,290 枚)
1/3
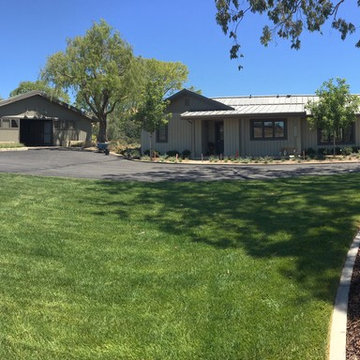
Elegant and Appropriate Barn Upgrade and addition of new Ranch Managers residences
サンタバーバラにある高級なトランジショナルスタイルのおしゃれな家の外観の写真
サンタバーバラにある高級なトランジショナルスタイルのおしゃれな家の外観の写真
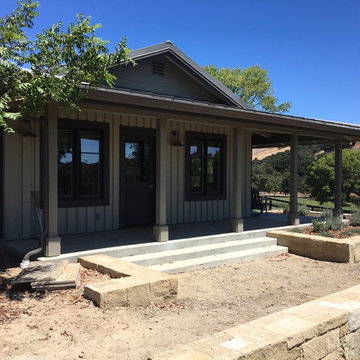
Elegant and Appropriate Barn Upgrade and addition of new Ranch Managers residences
サンタバーバラにある高級なトランジショナルスタイルのおしゃれな家の外観の写真
サンタバーバラにある高級なトランジショナルスタイルのおしゃれな家の外観の写真
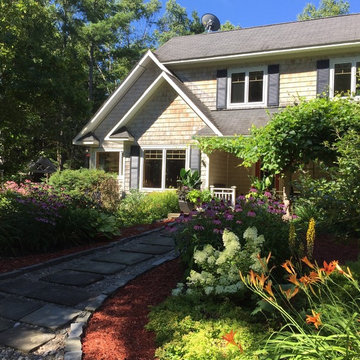
Gardens are a mix of perennials, shrubs, and fruit trees. The pergola patio is obscured by grape vines.
他の地域にある高級な中くらいなトランジショナルスタイルのおしゃれな家の外観の写真
他の地域にある高級な中くらいなトランジショナルスタイルのおしゃれな家の外観の写真
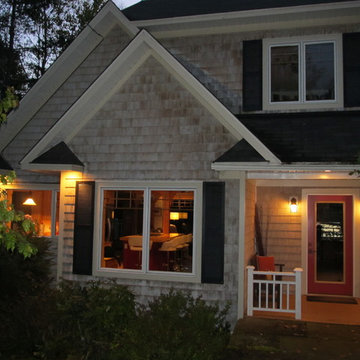
Gardens are a mix of perennials, shrubs, and fruit trees. The pergola patio is obscured by grape vines.
他の地域にある高級な中くらいなトランジショナルスタイルのおしゃれな家の外観の写真
他の地域にある高級な中くらいなトランジショナルスタイルのおしゃれな家の外観の写真
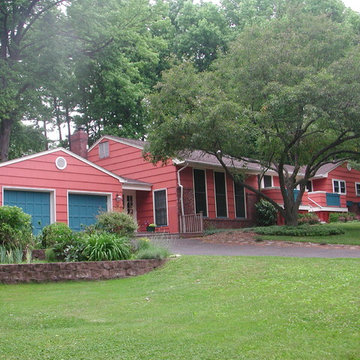
A BRIGHTLY COLORED EXTERIOR sets the tone for the color scheme of the rest of this ranch, expanded and renovated little by little over the course of twenty years.
TURQUOISE PANELS ON THE FRONT DECK were designed after the garage doors.
CUSTOM-BUILT FLOWER BOXES bring the turquoise accent color across the rest of the house.
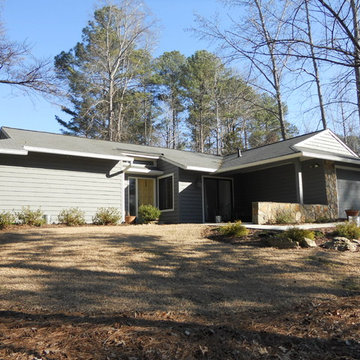
The aging siding on this ranch home in Peachtree City was replaced as needed and then caulked and painted a deep, rich gray. The widows, garage door, and gutters were replaced. The front door was painted a sunny yellow. The sidewalk was also replaced and a patio was poured under the awning.
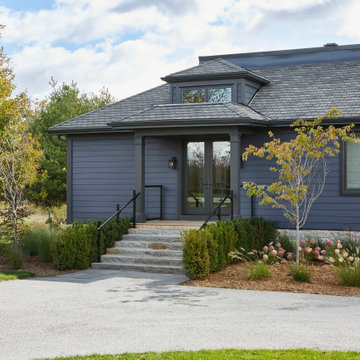
Rustic yet refined, this modern country retreat blends old and new in masterful ways, creating a fresh yet timeless experience. The structured, austere exterior gives way to an inviting interior. The palette of subdued greens, sunny yellows, and watery blues draws inspiration from nature. Whether in the upholstery or on the walls, trailing blooms lend a note of softness throughout. The dark teal kitchen receives an injection of light from a thoughtfully-appointed skylight; a dining room with vaulted ceilings and bead board walls add a rustic feel. The wall treatment continues through the main floor to the living room, highlighted by a large and inviting limestone fireplace that gives the relaxed room a note of grandeur. Turquoise subway tiles elevate the laundry room from utilitarian to charming. Flanked by large windows, the home is abound with natural vistas. Antlers, antique framed mirrors and plaid trim accentuates the high ceilings. Hand scraped wood flooring from Schotten & Hansen line the wide corridors and provide the ideal space for lounging.
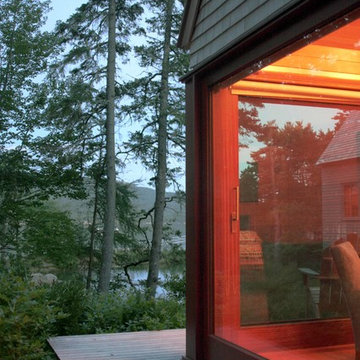
Corners are eroded on all of the structures to allow the interior space to marry with the exterior views and site. Decks wrap these corners as well and provide an intermediate transition zone between structure and landscape.
Inspired by local fishing shacks and wharf buildings dotting the coast of Maine, this retreat interweaves large glazed openings with simple taut-skinned New England shingled cottages. This skin is incised to open views to the sea beyond and relies on light steel framing and thin braces to preserve the simple forms eroded toward sweeping views.Eric Reinholdt - Project Architect/Lead Designer with Elliott + Elliott Architecture
Photo: Eric Reinholdt
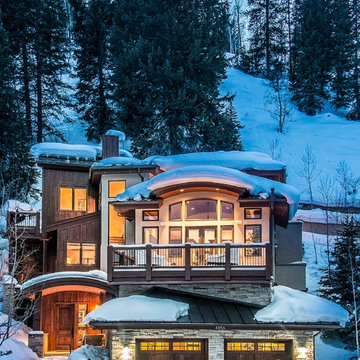
We worked with the builder in designing this exterior. The rich wood stains mixed with the warm stones make for a striking exterior.
デンバーにあるラグジュアリーな巨大なトランジショナルスタイルのおしゃれな家の外観の写真
デンバーにあるラグジュアリーな巨大なトランジショナルスタイルのおしゃれな家の外観の写真
トランジショナルスタイルの木の家の写真
72
