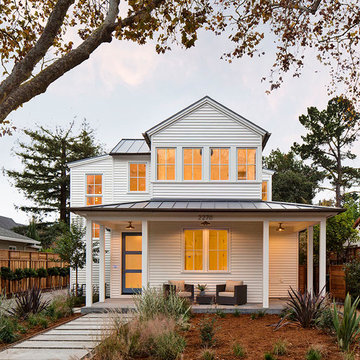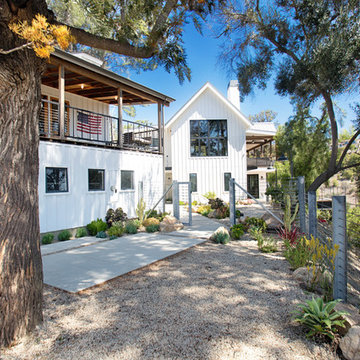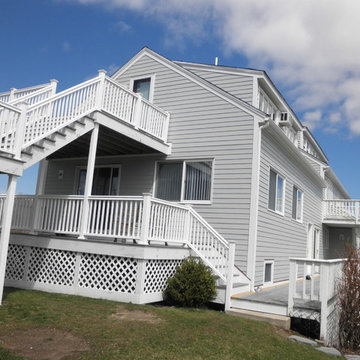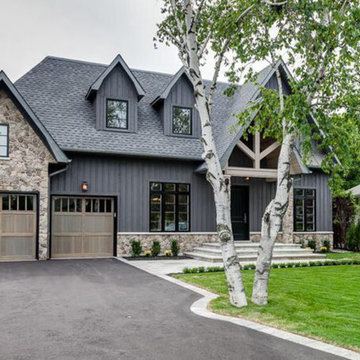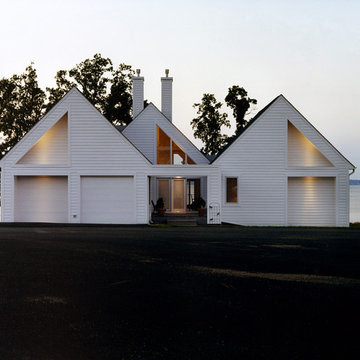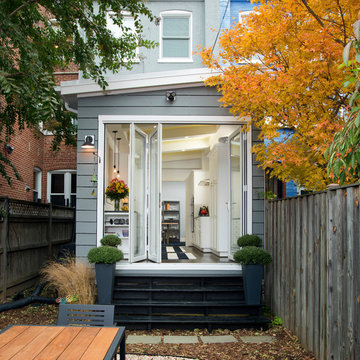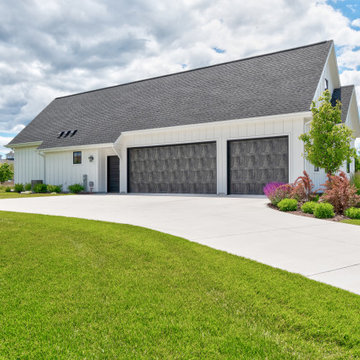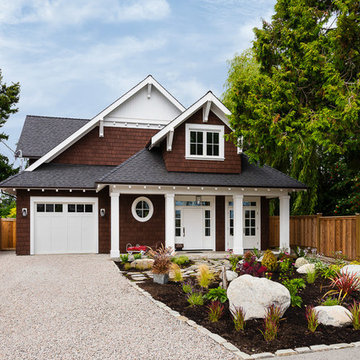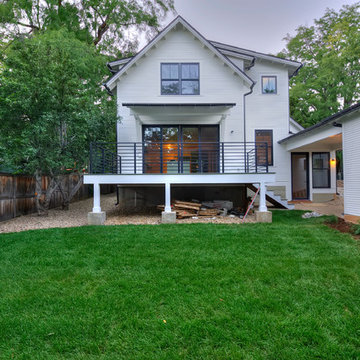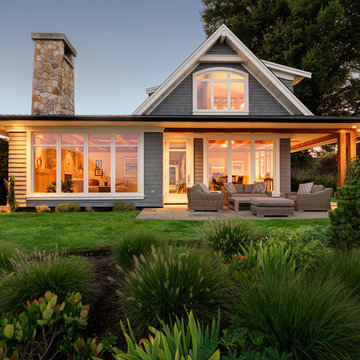トランジショナルスタイルの木の家の写真
絞り込み:
資材コスト
並び替え:今日の人気順
写真 701〜720 枚目(全 5,276 枚)
1/3
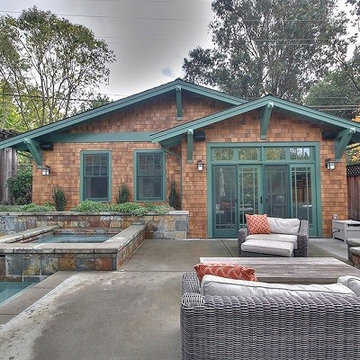
This pool house includes a kitchenette, full bath and a large space for entertaining.
サンフランシスコにあるトランジショナルスタイルのおしゃれな家の外観の写真
サンフランシスコにあるトランジショナルスタイルのおしゃれな家の外観の写真
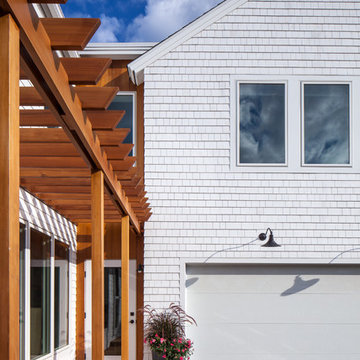
Sandy Agrafiotis Photography
ポートランド(メイン)にある高級な中くらいなトランジショナルスタイルのおしゃれな家の外観の写真
ポートランド(メイン)にある高級な中くらいなトランジショナルスタイルのおしゃれな家の外観の写真
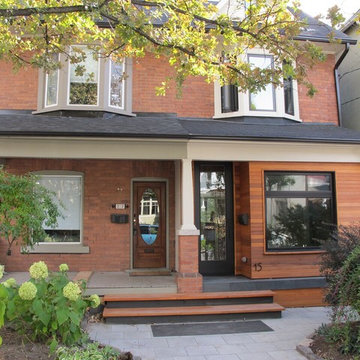
Front entry showing enclosed front porch, new slate flooring, cedar-clad vestibule, new windows + door
トロントにある高級な中くらいなトランジショナルスタイルのおしゃれな家の外観の写真
トロントにある高級な中くらいなトランジショナルスタイルのおしゃれな家の外観の写真
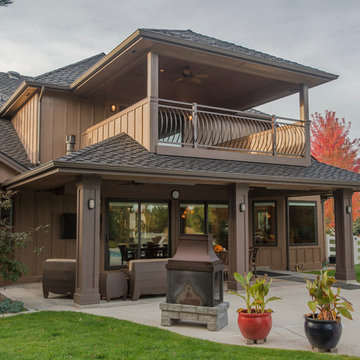
Exterior patio cover addition with an upper level balcony space.
ボイシにあるトランジショナルスタイルのおしゃれな家の外観の写真
ボイシにあるトランジショナルスタイルのおしゃれな家の外観の写真
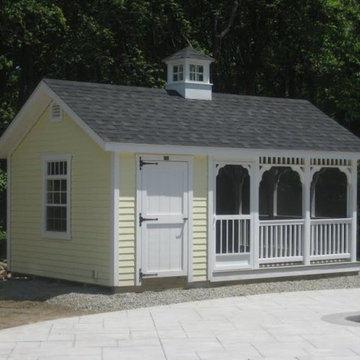
This 12x18 Poolhouse was built in Hopkinton MA. The 12x12 Screened in porch provides protection from the bugs and the 6x12 room gives a place to store all the pool supplies.
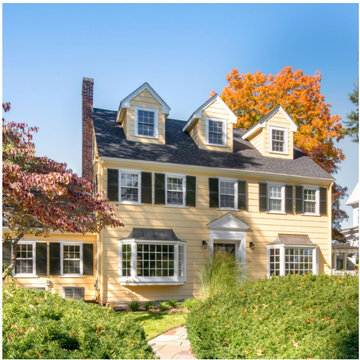
Third floor dormers and new bay windows.
ボストンにある中くらいなトランジショナルスタイルのおしゃれな家の外観の写真
ボストンにある中くらいなトランジショナルスタイルのおしゃれな家の外観の写真
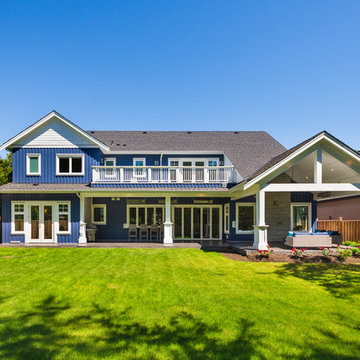
Craftsman style new build home with indoor-outdoor living space. Wood structure with a Nano-wall leading to an oversized covered patio. Master bedroom has french doors that open onto a large deck overlooking the back property. paul grdina photography
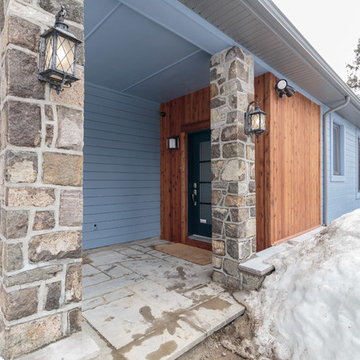
General Contractor: Irontree Construction; Photographer: Camil Tang
モントリオールにあるお手頃価格の中くらいなトランジショナルスタイルのおしゃれな家の外観の写真
モントリオールにあるお手頃価格の中くらいなトランジショナルスタイルのおしゃれな家の外観の写真
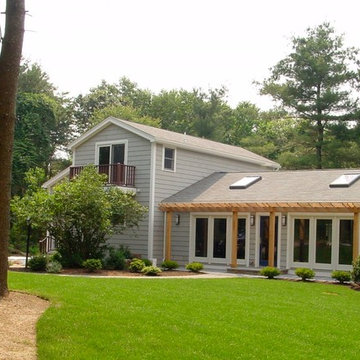
A traditional suburban 1960's house was transformed into a light and airy home that reflected the clients wish for modern spaces with a traditional elements. The two story addition contains a office "treehouse" the new kitchen and family room , and in the basement a two car garage. The wall of glass windows allows lots of sunlight into the great room. D Bentley
トランジショナルスタイルの木の家の写真
36
