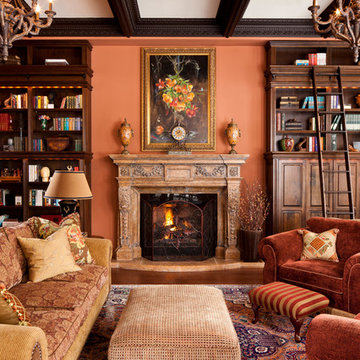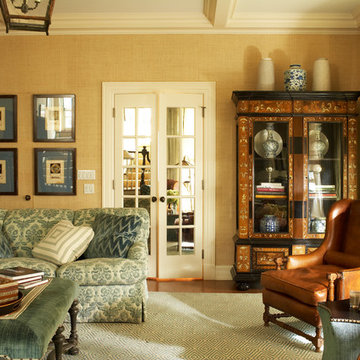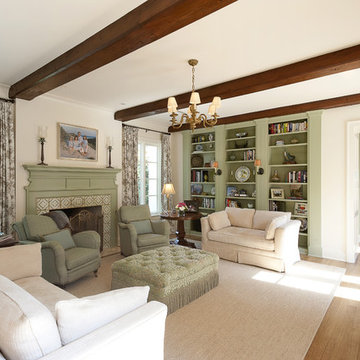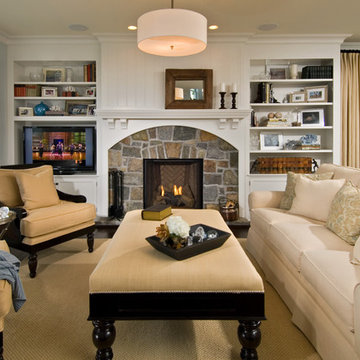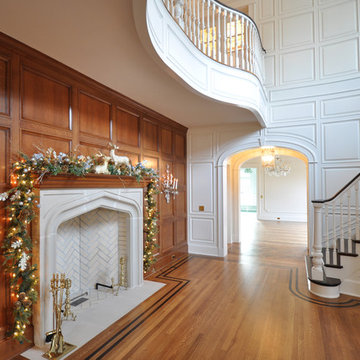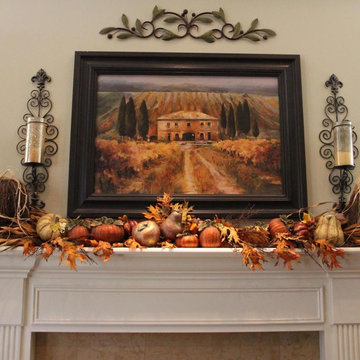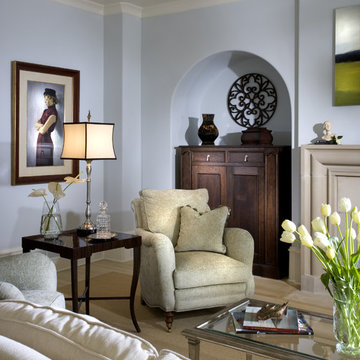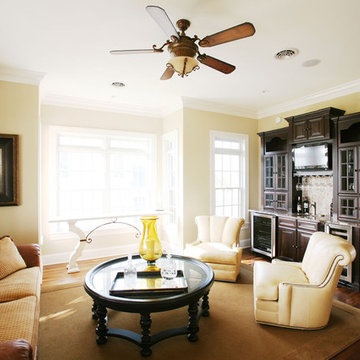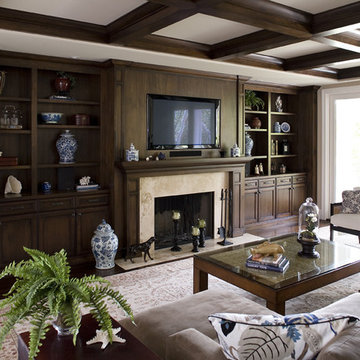トラディショナルスタイルのリビングの写真
絞り込み:
資材コスト
並び替え:今日の人気順
写真 1581〜1600 枚目(全 287,438 枚)
1/2
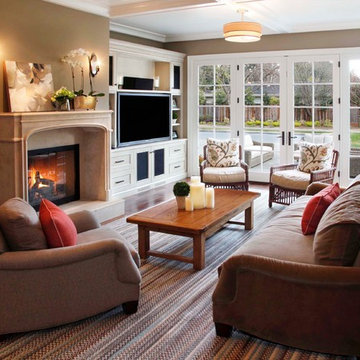
Named for its enduring beauty and timeless architecture – Magnolia is an East Coast Hampton Traditional design. Boasting a main foyer that offers a stunning custom built wall paneled system that wraps into the framed openings of the formal dining and living spaces. Attention is drawn to the fine tile and granite selections with open faced nailed wood flooring, and beautiful furnishings. This Magnolia, a Markay Johnson crafted masterpiece, is inviting in its qualities, comfort of living, and finest of details.
Builder: Markay Johnson Construction
Architect: John Stewart Architects
Designer: KFR Design
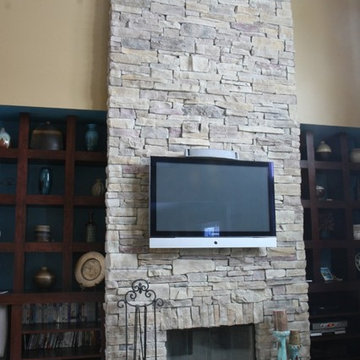
Ledge stone fireplaces come in a variety of textures from subtle to highly textured. This blend of stone is what we call mountain ledge stone. The mountain ledge stone is too textured and often mixed with other styles of stone to soften the look. If you are looking for drama, this is the stone for you and your new stone fireplace.
希望の作業にぴったりな専門家を見つけましょう
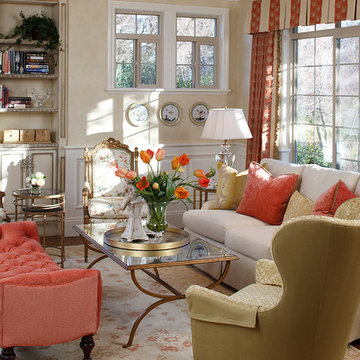
Formal Living Room coordinating a bright palette of coral and citrine. Custom Silk Window Treatment.
サクラメントにあるトラディショナルスタイルのおしゃれな応接間 (ベージュの壁、黒いソファ) の写真
サクラメントにあるトラディショナルスタイルのおしゃれな応接間 (ベージュの壁、黒いソファ) の写真
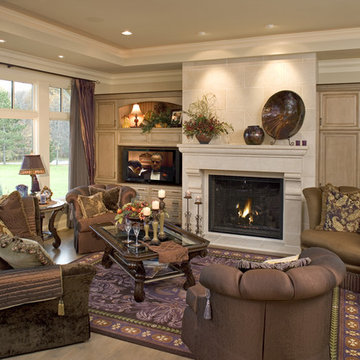
Photography: Landmark Photography
ミネアポリスにあるラグジュアリーな広いトラディショナルスタイルのおしゃれなLDK (標準型暖炉、埋込式メディアウォール、ベージュの壁、淡色無垢フローリング) の写真
ミネアポリスにあるラグジュアリーな広いトラディショナルスタイルのおしゃれなLDK (標準型暖炉、埋込式メディアウォール、ベージュの壁、淡色無垢フローリング) の写真
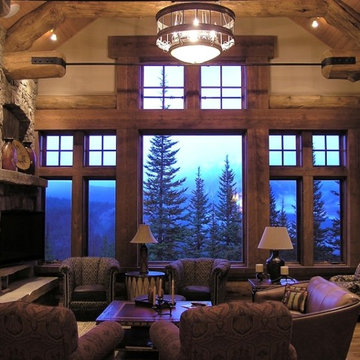
Location: The Club at Spanish Peaks, Big Sky, MT
Project Manager: Ben S. Jones
Architect: Centre Sky Architects
Interior Designer: Carole Sisson Designs
Photographer: Roger Wade Photography
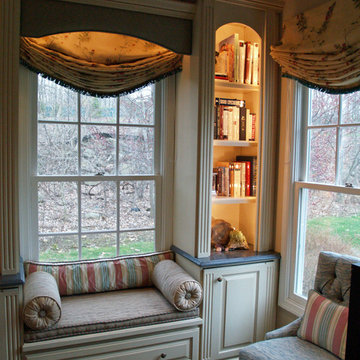
Custom cabinetry, window treatments and lighting for cozy window seat
ニューヨークにある中くらいなトラディショナルスタイルのおしゃれなLDK (ライブラリー、ベージュの壁、濃色無垢フローリング、標準型暖炉、石材の暖炉まわり、テレビなし、茶色い床) の写真
ニューヨークにある中くらいなトラディショナルスタイルのおしゃれなLDK (ライブラリー、ベージュの壁、濃色無垢フローリング、標準型暖炉、石材の暖炉まわり、テレビなし、茶色い床) の写真
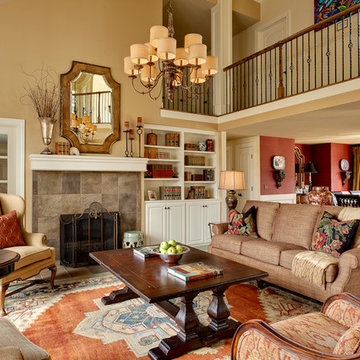
Interior design by Laura McCroskey. Photography by Chad Jackson Photo. © Copyright 2011 Chad Jackson.
ボイシにある広いトラディショナルスタイルのおしゃれなリビング (ベージュの壁、標準型暖炉) の写真
ボイシにある広いトラディショナルスタイルのおしゃれなリビング (ベージュの壁、標準型暖炉) の写真
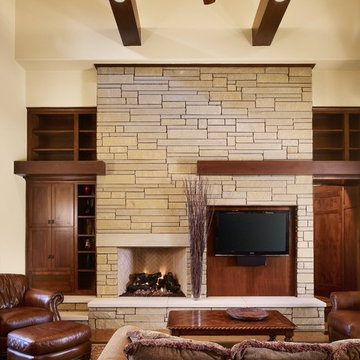
The development of the architecture and the site were critical to blend the home into this well established, but evolving, neighborhood. One goal was to make the home appear as if it had been there 20 years. The home is designed on just under an acre of land with a primary concern of working around the old, established trees (all but one was saved). The exterior style, driven by the client’s taste of a modern Craftsman home, marries materials, finishes and technologies to create a very comfortable environment both inside and out. Sustainable materials and technologies throughout the home create a warm, comfortable, and casual home for the family of four. Considerations from air quality, interior finishes, exterior materials, plan layout and orientation, thermal envelope and energy efficient appliances give this home the warmth of a craftsman with the technological edge of a green home.
Photography by Casey Dunn
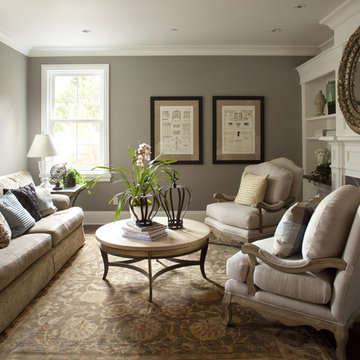
Best of House Design and Service 2014.
--Photo by Paul Dyer
サンフランシスコにあるトラディショナルスタイルのおしゃれなリビングの写真
サンフランシスコにあるトラディショナルスタイルのおしゃれなリビングの写真
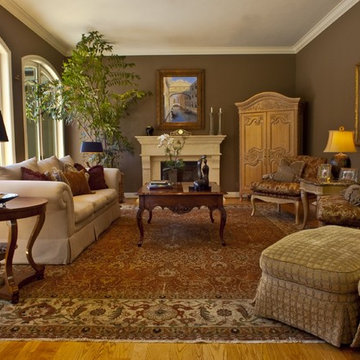
Los Altos, CA.
サンフランシスコにあるラグジュアリーなトラディショナルスタイルのおしゃれな独立型リビング (茶色い壁、標準型暖炉) の写真
サンフランシスコにあるラグジュアリーなトラディショナルスタイルのおしゃれな独立型リビング (茶色い壁、標準型暖炉) の写真
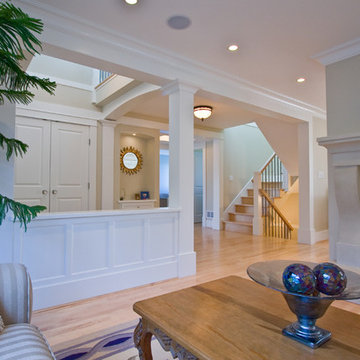
バンクーバーにある中くらいなトラディショナルスタイルのおしゃれなリビング (ベージュの壁、淡色無垢フローリング、標準型暖炉、タイルの暖炉まわり、テレビなし) の写真
トラディショナルスタイルのリビングの写真
80
