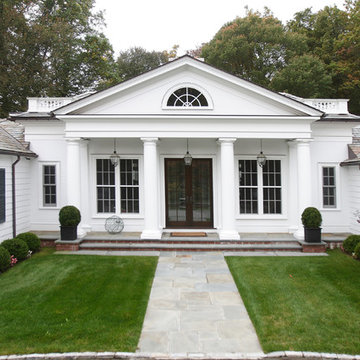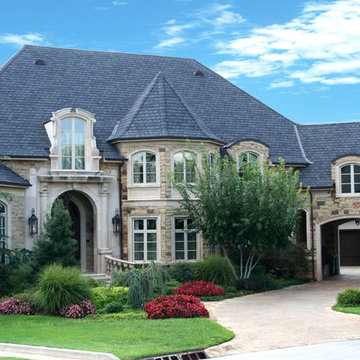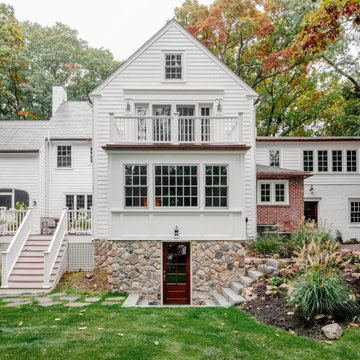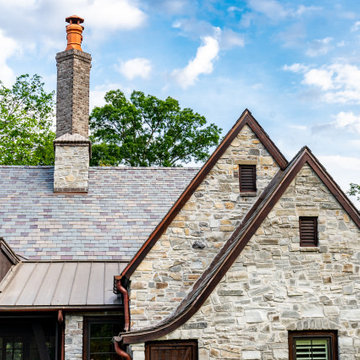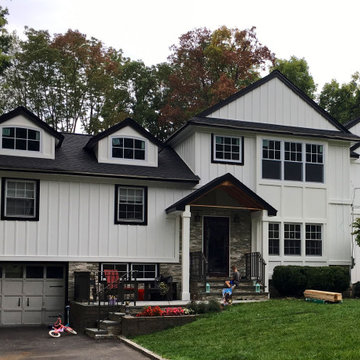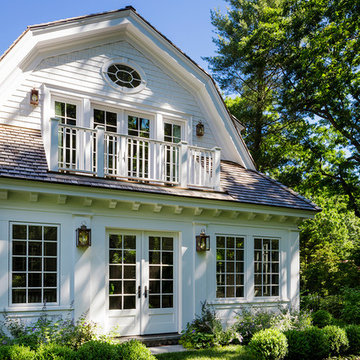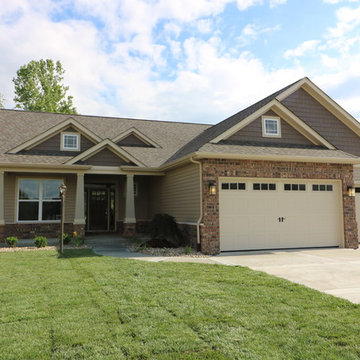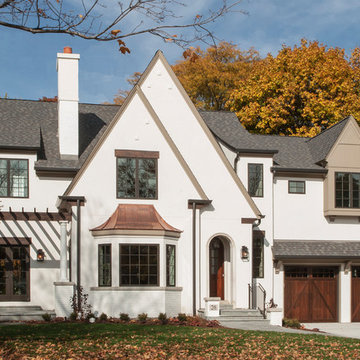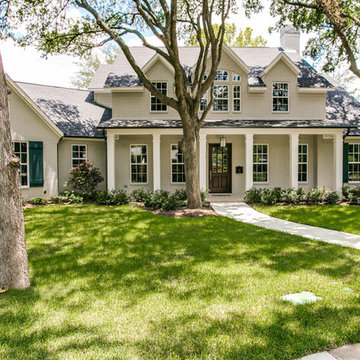トラディショナルスタイルの家の外観の写真
絞り込み:
資材コスト
並び替え:今日の人気順
写真 1581〜1600 枚目(全 45,883 枚)
1/4
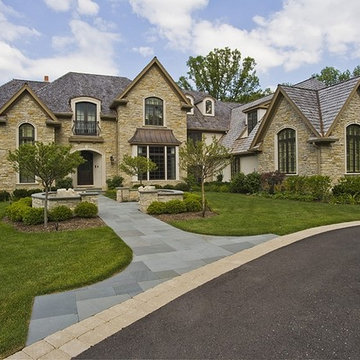
http://www.pickellbuilders.com. Photography by Linda Oyama Bryan. Stone and Stucco Formal French House with Iron Railings, limestone surrounds, and Copper Roofs. Bluestone walks and terraces.
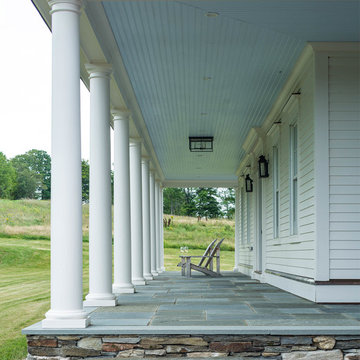
This newly construction farmhouse was inspired by the surrounding Vermont historical homes. The white doric columns, Vermont bluestone pavers and the traditional blue painted bead board ceiling create a comfortable and protected area for summer evening gatherings.
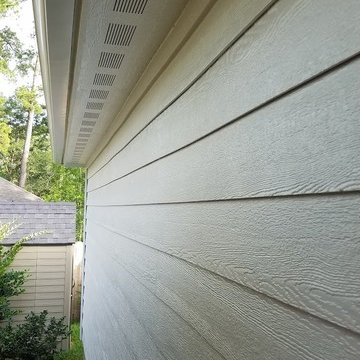
Close-up of LP SmartSide beautiful texture and soffits (SmartSoffit) with ventilation at 10 square inches per lineal foot to help keep the home cooler.
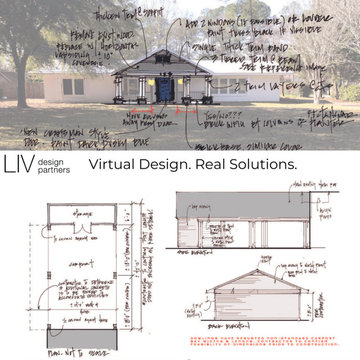
This is an example of the preliminary sketches we presented to the client to help communicate ideas about a new front porch and carport addition.
他の地域にある低価格の中くらいなトラディショナルスタイルのおしゃれな家の外観 (レンガサイディング) の写真
他の地域にある低価格の中くらいなトラディショナルスタイルのおしゃれな家の外観 (レンガサイディング) の写真
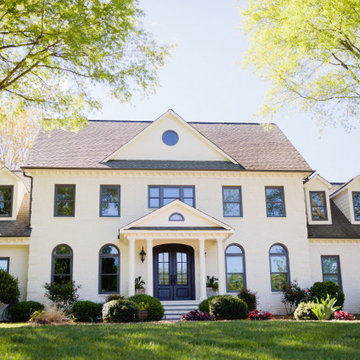
Elevate your home's curb appeal with a completely custom front door—this Charcoal finished iron piece boasts a traditional style and modern flair, complemented by the home's beautiful and bright windows.
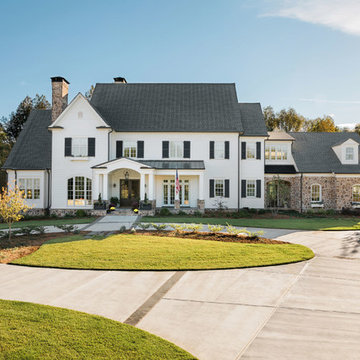
Old Farm Project by Athens Building Company
他の地域にあるトラディショナルスタイルのおしゃれな家の外観 (混合材サイディング) の写真
他の地域にあるトラディショナルスタイルのおしゃれな家の外観 (混合材サイディング) の写真
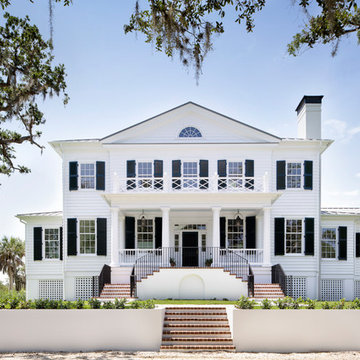
Front of the Old Grove Estate featuring Artisan Hardie siding, Loewen windows, Signature entry doors, Timberlane shutters, gas lanterns, and a dreamy front porch.
Design and Architecture: William B. Litchfield
Builder: Nautilus Homes
Photos:
Jessica Glynn
www.jessicaglynn.com
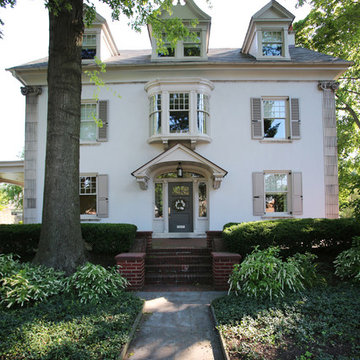
Builder: Butler & Associates
Interiors: Will Bellis Interiors
Photography: John Dimaio Photography
ラグジュアリーなトラディショナルスタイルのおしゃれな家の外観 (漆喰サイディング) の写真
ラグジュアリーなトラディショナルスタイルのおしゃれな家の外観 (漆喰サイディング) の写真
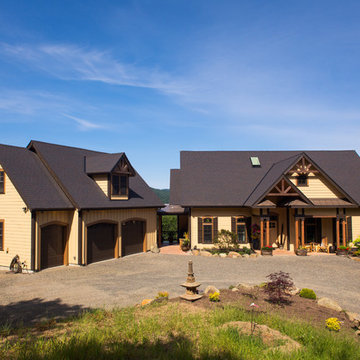
Three level custom home with panoramic views in the hilltops of Yamhill County's West Valley.
ポートランドにあるトラディショナルスタイルのおしゃれな家の外観の写真
ポートランドにあるトラディショナルスタイルのおしゃれな家の外観の写真
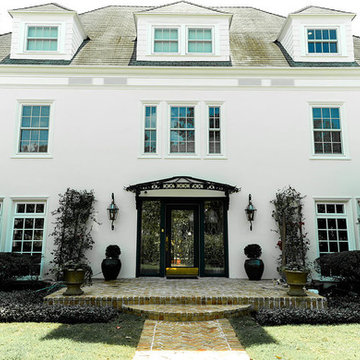
Gorgeous, three-story English mansion in Harbor Oaks, Florida. This historic home received a full gut and remodel by Nelson Construction and Renovations and features elegant finishes throughout the home in marble, brass, ceramic and wood.
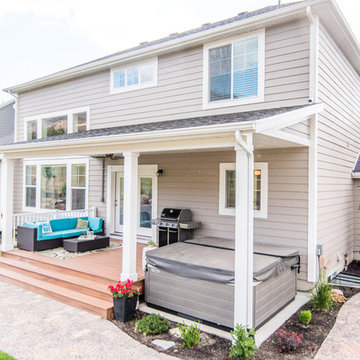
Welcome home to the Remington. This breath-taking two-story home is an open-floor plan dream. Upon entry you'll walk into the main living area with a gourmet kitchen with easy access from the garage. The open stair case and lot give this popular floor plan a spacious feel that can't be beat. Call Visionary Homes for details at 435-228-4702. Agents welcome!
トラディショナルスタイルの家の外観の写真
80
