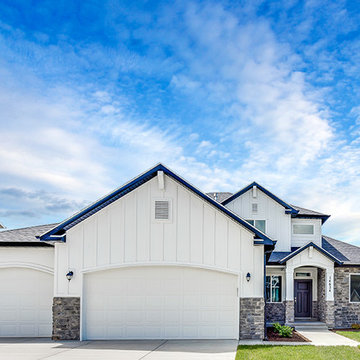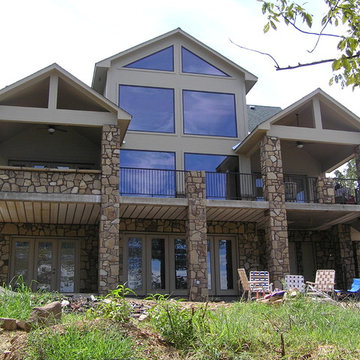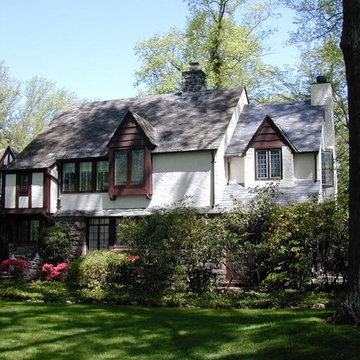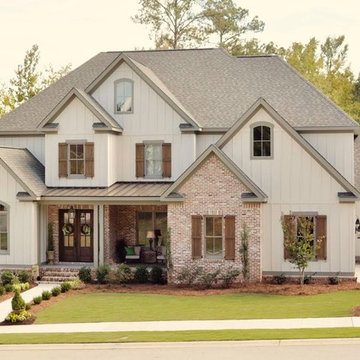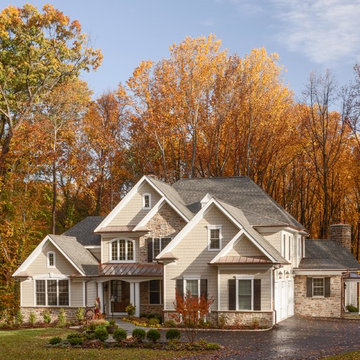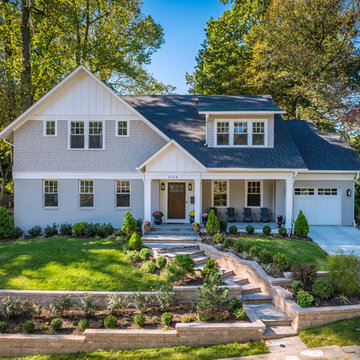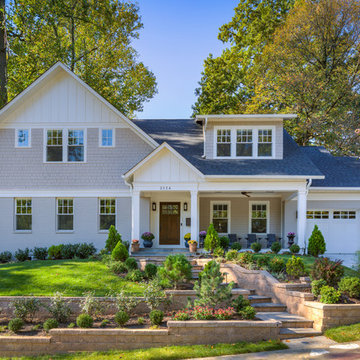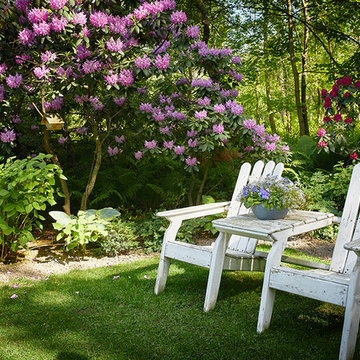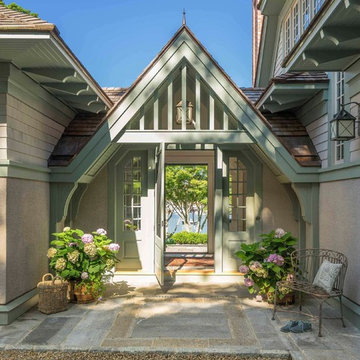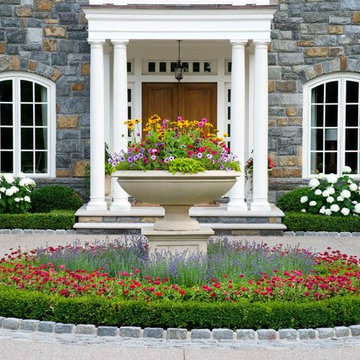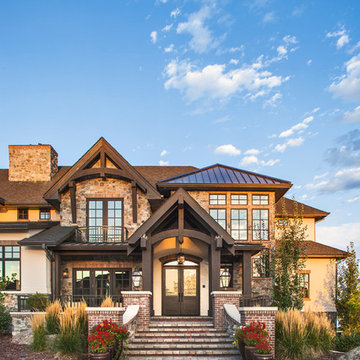トラディショナルスタイルの家の外観 (混合材サイディング) の写真
絞り込み:
資材コスト
並び替え:今日の人気順
写真 1〜20 枚目(全 8,359 枚)
1/5

This show stopping sprawling estate home features steep pitch gable and hip roofs. This design features a massive stone fireplace chase, a formal portico and Porte Cochere. The mix of exterior materials include stone, stucco, shakes, and Hardie board. Black windows adds interest with the stunning contrast. The signature copper finials on several roof peaks finish this design off with a classic style. Photo by Spacecrafting

These built-in copper gutters were designed specifically for this slate roof home.
ボストンにあるトラディショナルスタイルのおしゃれな家の外観 (混合材サイディング) の写真
ボストンにあるトラディショナルスタイルのおしゃれな家の外観 (混合材サイディング) の写真
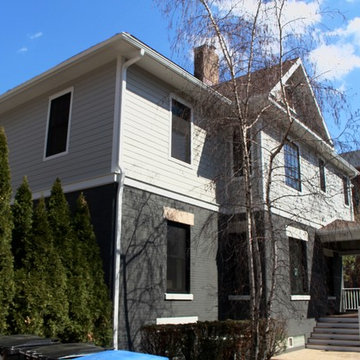
Chicago IL by Siding and Windows Group Exterior Remodel Painted Brick on first story, James Hardie Lap Siding in ColorPlus Technology Color Light Mist on 2nd story.
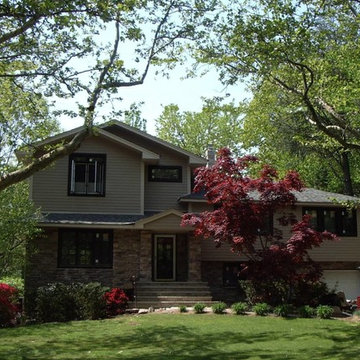
Allison Ong Shreffler
ニューヨークにある高級な中くらいなトラディショナルスタイルのおしゃれな家の外観 (混合材サイディング) の写真
ニューヨークにある高級な中くらいなトラディショナルスタイルのおしゃれな家の外観 (混合材サイディング) の写真
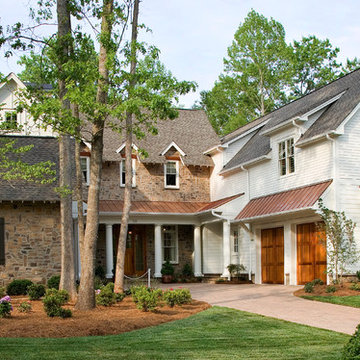
E.S. Johnson Builders faced a challenge to create an authentic Bucks County farmhouse on a narrow lot with a rear yard that has a steep fall-off. The design goal to create a home that looked as if it was added on to over the last 150 years was achieved by building the main structure with four wings, each wing having its own distinctive look appropriate to the time period.
This design created two courtyards, one rear and one front, and the rear second story terrace which overlooks a view of the pool on the lower level and outdoor living area. The sharp drop in the rear elevation gave an opportunity to cascade the outdoor living area. A large whirlpool cascades into the main pool; the main pool then drops again into another small pool complemented by a large arbor and exterior stone fireplace.
Despite its historic detailing, it is very functional for the modern family featuring a triple-entrance courtyard, a main entrance that leads to the foyer/gallery, and a study/home office that has a front porch entrance as well as an entrance that leads into a side hall.
Many of the interior walls are made of shiplap poplar, the beamed ceiling in the kitchen displays the exposed joists from the floor above, and open rafters in the recreation room are reminiscent of an old large gathering hall. All of the fireplaces are of authentic Pennsylvania fieldstone and the floors are reclaimed wide planks made of Appalachian Red Oak.
Eldorado Stone Profile Featured: Veneto Fieldledge with an Overgrout
Design Builder/Photographer: Eric Johnson, E.S. Johnson Builders
Website: www.esjohnson.com
Phone: (704)987-7950
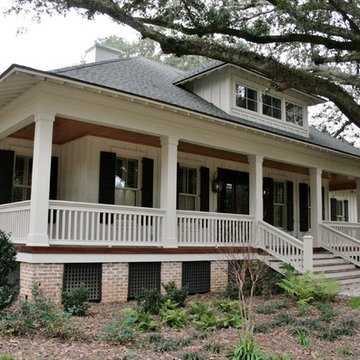
This Montrose Cottage was designed by Bob Chatham and built by Scott Norman. Scott Norman is well known in this area for building old world style cottages with attention to details. This home was designed to fit on a lot loaded with old oak trees. Notice the classic southern appeal to this home with a large covered front porch with open rafter tails and a stained wood plank ceiling. The white railings and columns and white board and batten siding contrast nicely with the stained wood floor and dark shutters. There are lanterns hanging on each side of the mahogany french doors.
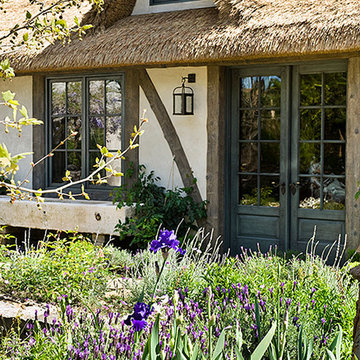
Thatched Roof Garage and garden area
サンフランシスコにあるトラディショナルスタイルのおしゃれな家の外観 (混合材サイディング) の写真
サンフランシスコにあるトラディショナルスタイルのおしゃれな家の外観 (混合材サイディング) の写真
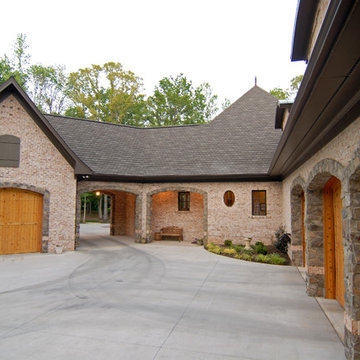
Wes Stearns - Artist Eye Photography
シャーロットにある高級な中くらいなトラディショナルスタイルのおしゃれな家の外観 (混合材サイディング) の写真
シャーロットにある高級な中くらいなトラディショナルスタイルのおしゃれな家の外観 (混合材サイディング) の写真
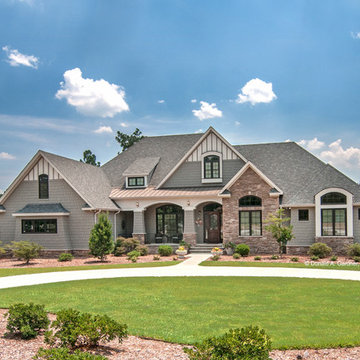
This Arts and Crafts styled sprawling ranch has much to offer the modern homeowner.
Inside, decorative ceilings top nearly every room, starting with the 12’ ceiling in the foyer. The dining room has a large, front facing window and a buffet nook for furniture. The gourmet kitchen includes a walk-in pantry, island, and a pass-through to the great room. A casual breakfast room leads to the screened porch, offering year- round outdoor living with a fireplace.
Each bedroom features elegant ceiling treatments, a walk-in closet, and full bathroom. A large utility room with a sink is conveniently placed down the hall from the secondary bedrooms.
The well-appointed master suite includes porch access, two walk-in closets, and a secluded sitting room surrounded by rear views. The master bathroom is a spa-like retreat with dual vanities, a walk-in shower, built-ins and a vaulted ceiling.
A three car garage with extra storage adds space for a golf cart or third automobile, with a bonus room above providing nearly 800 square feet of space for future expansion.
G. Frank Hart Photography: http://www.gfrankhartphoto.com
トラディショナルスタイルの家の外観 (混合材サイディング) の写真
1
