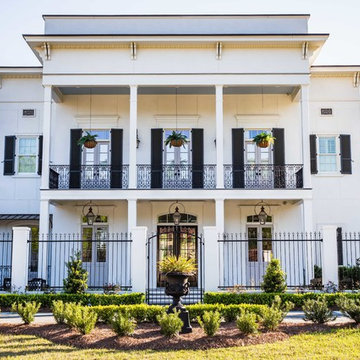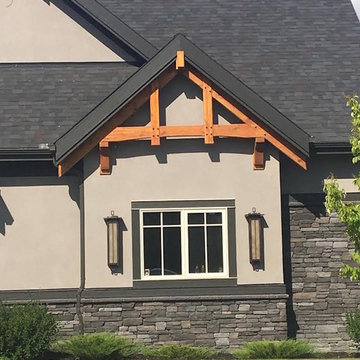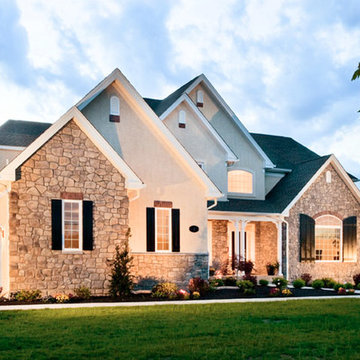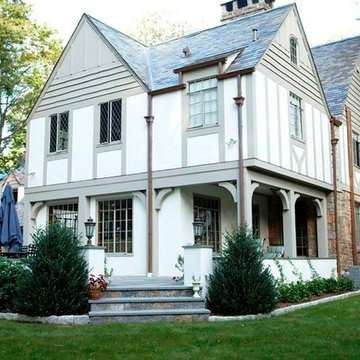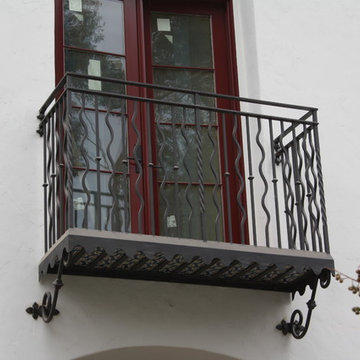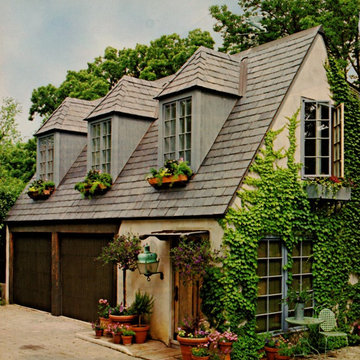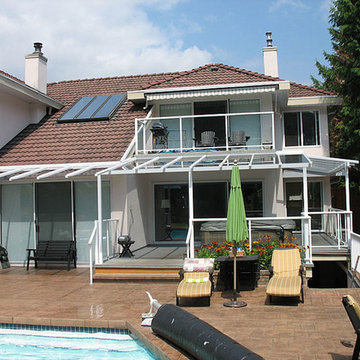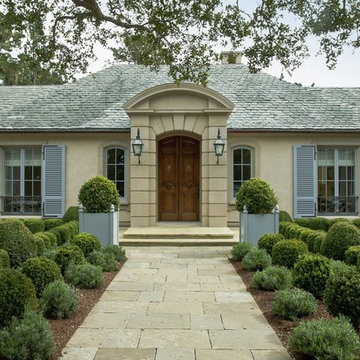トラディショナルスタイルの家の外観 (漆喰サイディング) の写真
絞り込み:
資材コスト
並び替え:今日の人気順
写真 1〜20 枚目(全 6,283 枚)
1/5

Charles Hilton Architects & Renee Byers LAPC
From grand estates, to exquisite country homes, to whole house renovations, the quality and attention to detail of a "Significant Homes" custom home is immediately apparent. Full time on-site supervision, a dedicated office staff and hand picked professional craftsmen are the team that take you from groundbreaking to occupancy. Every "Significant Homes" project represents 45 years of luxury homebuilding experience, and a commitment to quality widely recognized by architects, the press and, most of all....thoroughly satisfied homeowners. Our projects have been published in Architectural Digest 6 times along with many other publications and books. Though the lion share of our work has been in Fairfield and Westchester counties, we have built homes in Palm Beach, Aspen, Maine, Nantucket and Long Island.

Photography by Linda Oyama Bryan. http://pickellbuilders.com. Solid White Oak Arched Top Glass Double Front Door with Blue Stone Walkway. Stone webwall with brick soldier course and stucco details. Copper flashing and gutters. Cedar shed dormer and brackets.

This grand Colonial in Willow Glen was built in 1925 and has been a landmark in the community ever since. The house underwent a careful remodel in 2019 which revitalized the home while maintaining historic details. See the "Before" photos to get the whole picture.
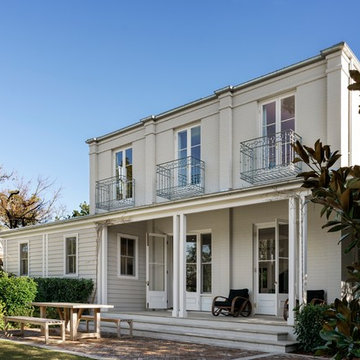
Photos Justin Alexander
シドニーにあるラグジュアリーなトラディショナルスタイルのおしゃれな家の外観 (漆喰サイディング) の写真
シドニーにあるラグジュアリーなトラディショナルスタイルのおしゃれな家の外観 (漆喰サイディング) の写真

Stanford Wood Cottage extension and conversion project by Absolute Architecture. Photos by Jaw Designs, Kitchens and joinery by Ben Heath.
バークシャーにある高級な小さなトラディショナルスタイルのおしゃれな家の外観 (漆喰サイディング) の写真
バークシャーにある高級な小さなトラディショナルスタイルのおしゃれな家の外観 (漆喰サイディング) の写真
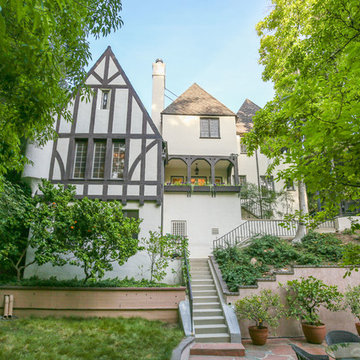
On this part of the project, the back of the house was originally shingled and the front modernized. Through the renovation of this Tudor house, Sitework, Inc. created period details to realize the Tudor look and establish the house as a major period abode.
Jordan Pysz
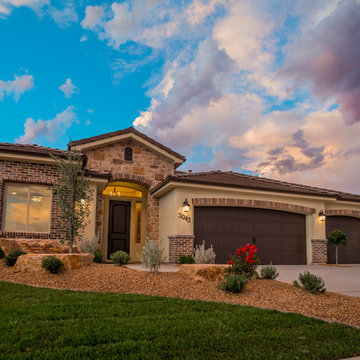
This home is our current model for our community, Tupelo Estates. A large covered porch invites you into this well appointed comfortable home. The joined great room and dining room make for perfect family time or entertaining. The workable kitchen features an island and corner pantry. Separated from the other three bedrooms, the master suite is complete with vaulted ceilings and two walk in closets. This cozy home has everything you need to enjoy the great life style offered at Tupelo Estates.
Jeremiah Barber
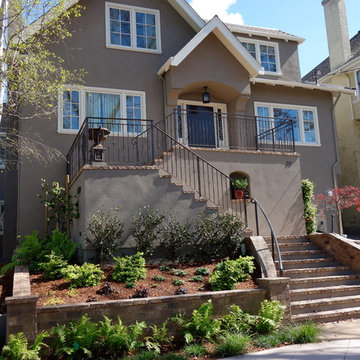
Tamley Architectural Design
サンフランシスコにあるトラディショナルスタイルのおしゃれな家の外観 (漆喰サイディング) の写真
サンフランシスコにあるトラディショナルスタイルのおしゃれな家の外観 (漆喰サイディング) の写真

Mitchel Shenker Photography.
Street view showing restored 1920's restored storybook house.
サンフランシスコにある高級な小さなトラディショナルスタイルのおしゃれな家の外観 (漆喰サイディング) の写真
サンフランシスコにある高級な小さなトラディショナルスタイルのおしゃれな家の外観 (漆喰サイディング) の写真
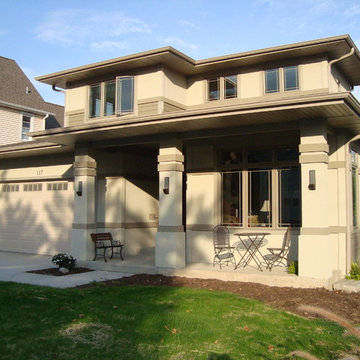
By maintaining a traditional Craftsman style, the custom new home fits well into the eclectic residential architecture of the historic downtown neighborhood. The front porch and curved back patio opening into the extensive rear yard creates several enjoyable outdoor spaces in addition to the interior.
Photo taken by: JoAnna Landers (of Patrick A Finn. Ltd)
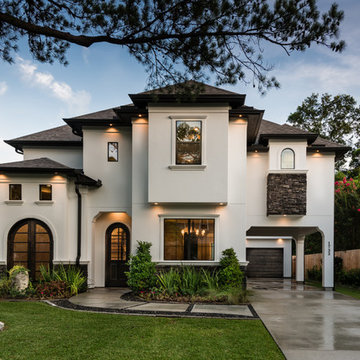
Builder: Cabo Custom Homes
Photo: Architectural Photography Group
ヒューストンにあるトラディショナルスタイルのおしゃれな家の外観 (漆喰サイディング) の写真
ヒューストンにあるトラディショナルスタイルのおしゃれな家の外観 (漆喰サイディング) の写真
トラディショナルスタイルの家の外観 (漆喰サイディング) の写真
1

