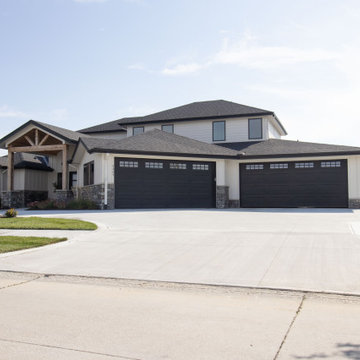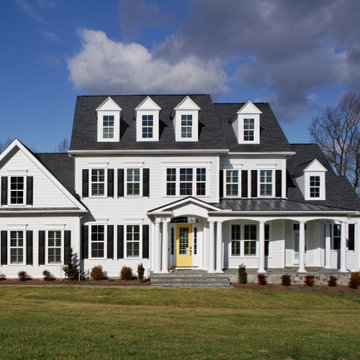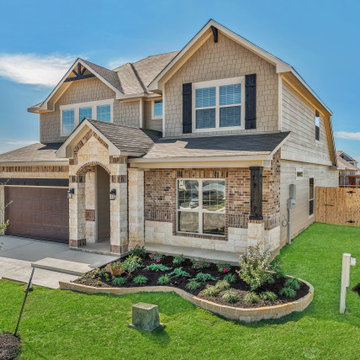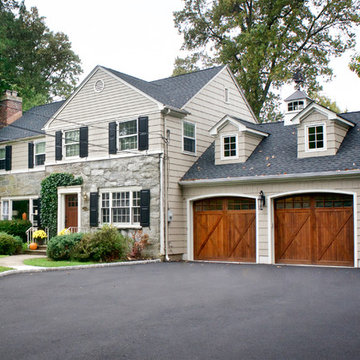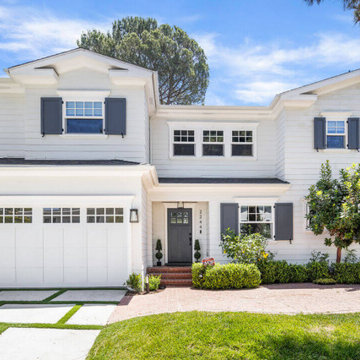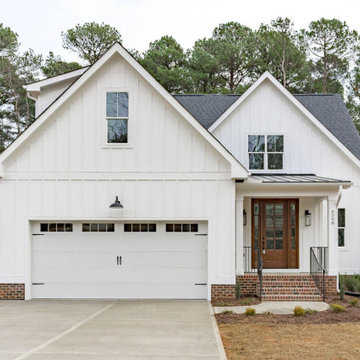トラディショナルスタイルの家の外観の写真
絞り込み:
資材コスト
並び替え:今日の人気順
写真 1〜20 枚目(全 727 枚)
1/5

This home has Saluda River access and a resort-style neighborhood, making it the ideal place to raise an active family in Lexington, SC. It’s a perfect combination of beauty, luxury, and the best amenities.
This board and batten house radiates curb appeal with its metal roof detailing and Craftsman-style brick pillars and stained wood porch columns.

Each window has a unique view of the stunning surrounding property. Two balconies, a huge back deck for entertaining, and a patio all overlook a lovely pond to the rear of the house. The large, three-bay garage features a dedicated workspace, and above the garage is a one-bedroom guest suite

Nestled in the heart of Brookfield, amidst a tranquil ambiance, awaits a modern farmhouse sanctuary. Picture pristine white board and batten siding gracefully paired with a striking black roof, outlining windows seamlessly blending into the picturesque surroundings. Step inside to discover an inviting open floor plan encouraging connection, adorned with tasteful modern farmhouse accents.
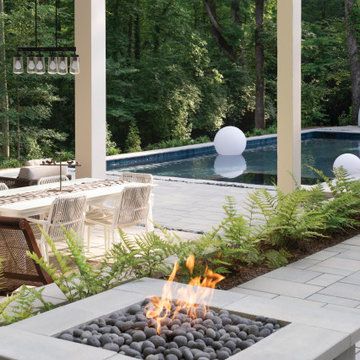
This beautiful stone fire pit was inspired by our Raffinato Collection. The smooth look of the Raffinato retaining wall brings modern elegance to your tailored spaces. This contemporary double-sided retaining wall is offered in an array of modern colours. To complete this fire pit design, the designer added our Raffinato wall caps, which can also be used as step treads on your outdoor steps or around pools as your modern pool coping option!
Discover the Raffinato collection here: https://www.techo-bloc.com/shop/walls/raffinato-smooth
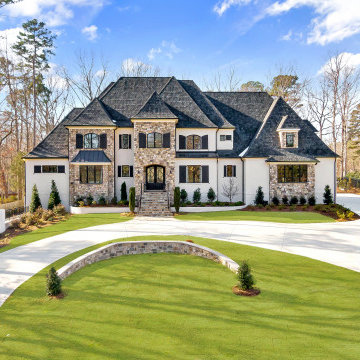
Painted brick and natural stone on this light transitional home in Cary, NC. Black Pella Windows offer a nice contrast with the white painted brick and the colored stone over the entire exterior.
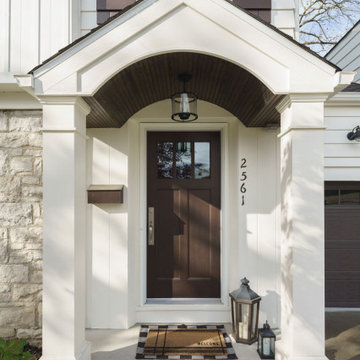
Exterior refresh - new paint, shutters, updated portico with stained barrel vaulted beadboard ceiling, entry & garage doors plus new lighting.
Upper Arlington OH 2020
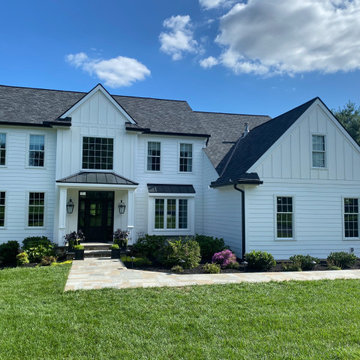
Stucco removed & Wolf siding added, all new windows, gas lanterns & metal roof material!
フィラデルフィアにある高級なトラディショナルスタイルのおしゃれな家の外観 (混合材サイディング、混合材屋根、縦張り) の写真
フィラデルフィアにある高級なトラディショナルスタイルのおしゃれな家の外観 (混合材サイディング、混合材屋根、縦張り) の写真
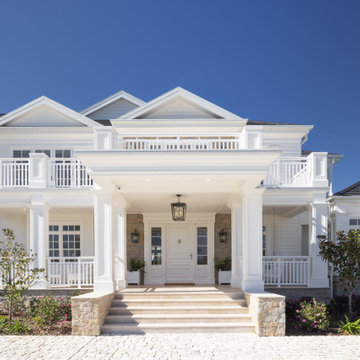
The Estate by Build Prestige Homes is a grand acreage property featuring a magnificent, impressively built main residence, pool house, guest house and tennis pavilion all custom designed and quality constructed by Build Prestige Homes, specifically for our wonderful client.
Set on 14 acres of private countryside, the result is an impressive, palatial, classic American style estate that is expansive in space, rich in detailing and features glamourous, traditional interior fittings. All of the finishes, selections, features and design detail was specified and carefully selected by Build Prestige Homes in consultation with our client to curate a timeless, relaxed elegance throughout this home and property.
Build Prestige Homes oriented and designed the home to ensure the main living area, kitchen, covered alfresco areas and master bedroom benefitted from the warm, beautiful morning sun and ideal aspects of the property. Build Prestige Homes detailed and specified expansive, high quality timber bi-fold doors and windows to take advantage of the property including the views across the manicured grass and gardens facing towards the resort sized pool, guest house and pool house. The guest and pool house are easily accessible by the main residence via a covered walkway, but far enough away to provide privacy.
All of the internal and external finishes were selected by Build Prestige Homes to compliment the classic American aesthetic of the home. Natural, granite stone walls was used throughout the landscape design and to external feature walls of the home, pool house fireplace and chimney, property boundary gates and outdoor living areas. Natural limestone floor tiles in a subtle caramel tone were laid in a modular pattern and professionally sealed for a durable, classic, timeless appeal. Clay roof tiles with a flat profile were selected for their simplicity and elegance in a modern slate colour. Linea fibre cement cladding weather board combined with fibre cement accent trims was used on the external walls and around the windows and doors as it provides distinctive charm from the deep shadow of the linea.
Custom designed and hand carved arbours with beautiful, classic curved rafters ends was installed off the formal living area and guest house. The quality timber windows and doors have all been painted white and feature traditional style glazing bars to suit the style of home.
The Estate has been planned and designed to meet the needs of a growing family across multiple generations who regularly host great family gatherings. As the overall design, liveability, orientation, accessibility, innovative technology and timeless appeal have been considered and maximised, the Estate will be a place for this family to call home for decades to come.

Modern Landscape Design, Indianapolis, Butler-Tarkington Neighborhood - Hara Design LLC (designer) - Christopher Short, Derek Mills, Paul Reynolds, Architects, HAUS Architecture + WERK | Building Modern - Construction Managers - Architect Custom Builders
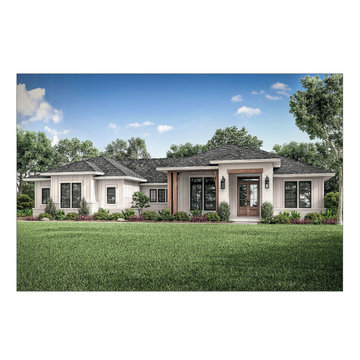
A unique blend of styles - Craftsman, Texas Ranch, and Modern Farmhouse - this generous bungalow style home offers a great floor plan with ample space, for those seeking a comfortable and easy to live in home, without sacrificing style and luxury.
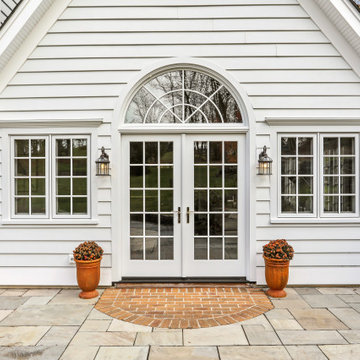
Custom Home Addition / Extension.
ニューヨークにある中くらいなトラディショナルスタイルのおしゃれな家の外観 (混合材サイディング) の写真
ニューヨークにある中くらいなトラディショナルスタイルのおしゃれな家の外観 (混合材サイディング) の写真
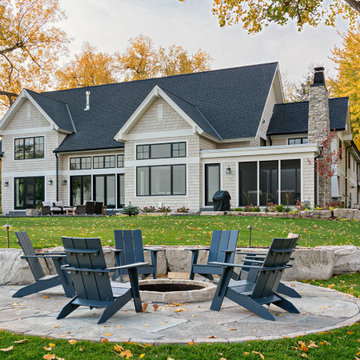
Exterior of lake house in addition to stone firepit
ミネアポリスにあるトラディショナルスタイルのおしゃれな家の外観 (ウッドシングル張り) の写真
ミネアポリスにあるトラディショナルスタイルのおしゃれな家の外観 (ウッドシングル張り) の写真
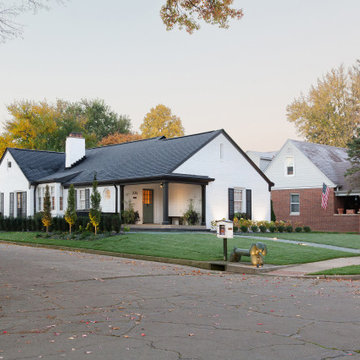
Modern Landscape Design, Indianapolis, Butler-Tarkington Neighborhood - Christopher Short, Derek Mills, Paul Reynolds, Architects, HAUS Architecture + WERK | Building Modern - Construction Managers - Architect Custom Builders

Our client wished to expand the front porch to reach the length of the house in addition to a full exterior renovation including siding and new windows. The porch previously was limited to a small roof centered over the front door. We entirely redesigned the space to include wide stairs, a bluestone walkway and a porch with space for chairs, sofa and side tables.
トラディショナルスタイルの家の外観の写真
1
