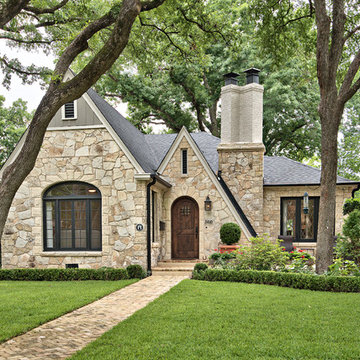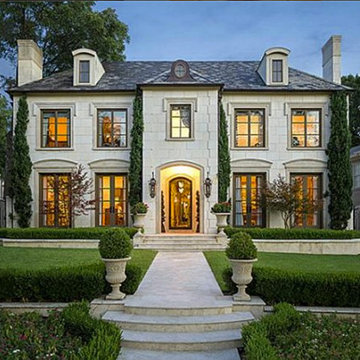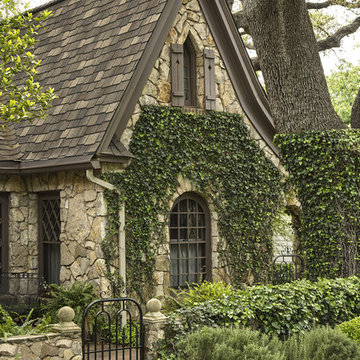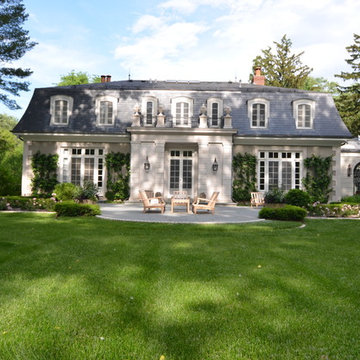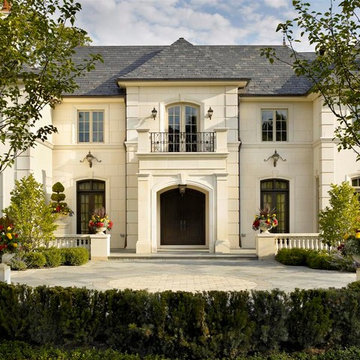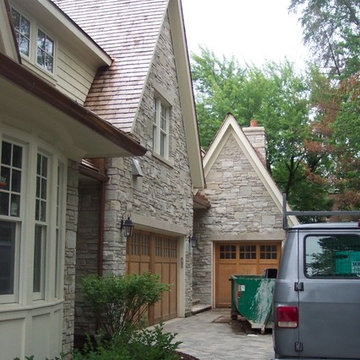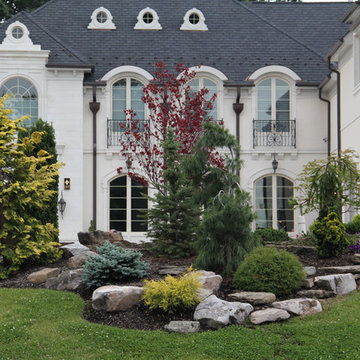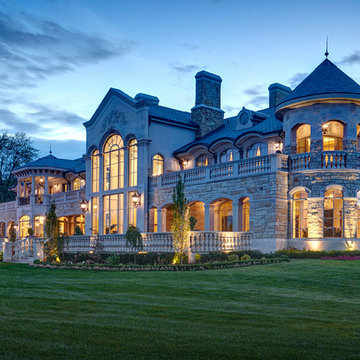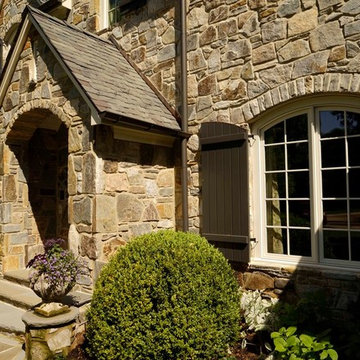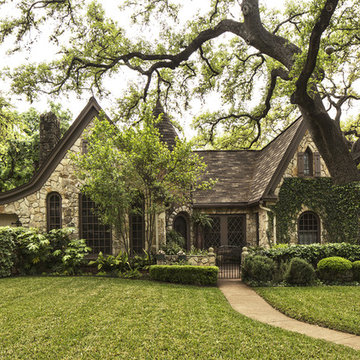トラディショナルスタイルの家の外観 (石材サイディング) の写真
絞り込み:
資材コスト
並び替え:今日の人気順
写真 1〜20 枚目(全 4,520 枚)
1/5
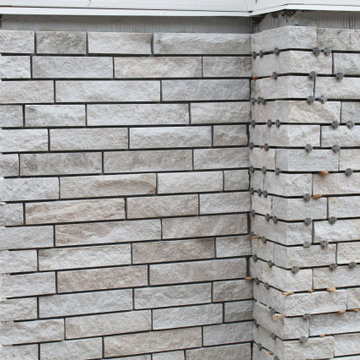
The Quarry Mill's Whittier natural thin stone veneer creates a clean and classic look on this home's exterior wainscoting. Whitter is a natural quartzite veneer in the dimensional ledgestone style. The pieces of stone are all 3” in height with lengths varying from 6”-18”. Whittier is predominantly white with some cream and light grey tones. The stone will also have some soft brown natural veining within the pieces and softly sparkle in the light. The pieces have been sawn on five sides including the top, bottom, ends, and back. The front shows the split face of the stone with a sandpaper like texture. Installation can be done with or without a mortar joint between the pieces. Whittier is a premium quality imported stone that we have in stock and ready to ship.
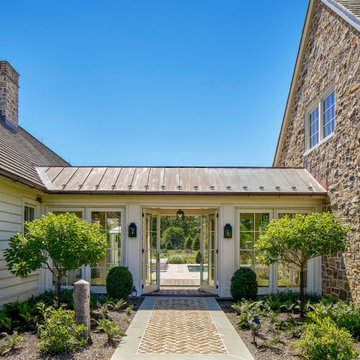
Photo: Halkin Mason Photography
フィラデルフィアにあるトラディショナルスタイルのおしゃれな家の外観 (石材サイディング) の写真
フィラデルフィアにあるトラディショナルスタイルのおしゃれな家の外観 (石材サイディング) の写真

Stone ranch with French Country flair and a tucked under extra lower level garage. The beautiful Chilton Woodlake blend stone follows the arched entry with timbers and gables. Carriage style 2 panel arched accent garage doors with wood brackets. The siding is Hardie Plank custom color Sherwin Williams Anonymous with custom color Intellectual Gray trim. Gable roof is CertainTeed Landmark Weathered Wood with a medium bronze metal roof accent over the bay window. (Ryan Hainey)
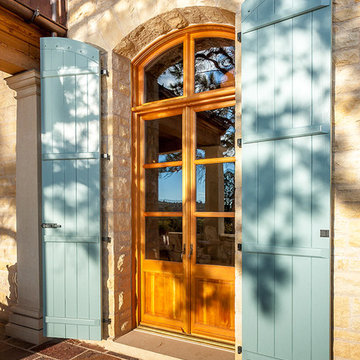
Christopher Marona
Door and shutter detail
アルバカーキにあるラグジュアリーな巨大なトラディショナルスタイルのおしゃれな家の外観 (石材サイディング) の写真
アルバカーキにあるラグジュアリーな巨大なトラディショナルスタイルのおしゃれな家の外観 (石材サイディング) の写真
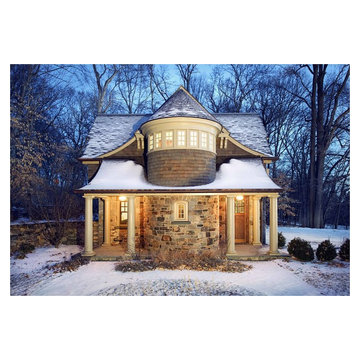
Carriage home in Craftsman style using materials locally quarried, blue stone and field stone veneer and western red cedar shingles. Detail elements such as swept roof, stair turret and Doric columns add to the Craftsman integrity of the home.
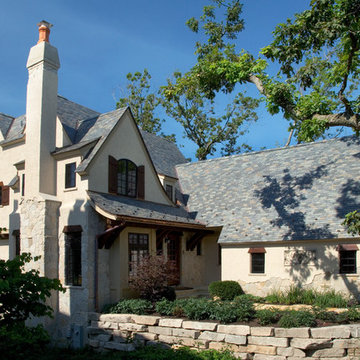
Photography by Linda Oyama Bryan. http://pickellbuilders.com. Elegant Stone and Stucco French Country House with Multi-Colored Slate Roof, copper detailing, board and batten shutters and clay chimney pots.
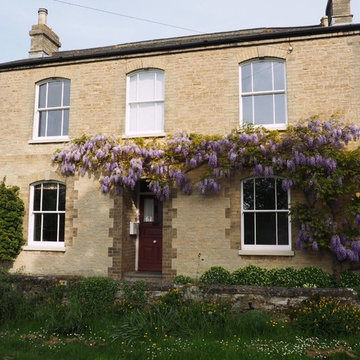
Stunning installation of our Ultimate Rose Sash Windows in Bedfordshire, framed by beautiful in bloom wisteria!
バッキンガムシャーにある中くらいなトラディショナルスタイルのおしゃれな家の外観 (石材サイディング) の写真
バッキンガムシャーにある中くらいなトラディショナルスタイルのおしゃれな家の外観 (石材サイディング) の写真
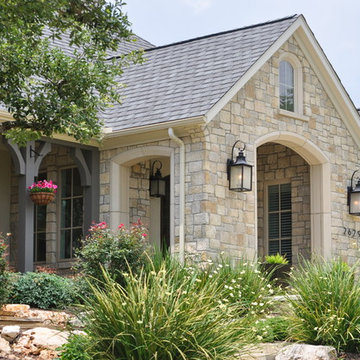
The clients imagined a rock house with cut stone accents and a steep roof with French and English influences; an asymmetrical house that spread out to fit their broad building site.
We designed the house with a shallow, but rambling footprint to allow lots of natural light into the rooms.
The interior is anchored by the dramatic but cozy family room that features a cathedral ceiling and timber trusses. A breakfast nook with a banquette is built-in along one wall and is lined with windows on two sides overlooking the flower garden.
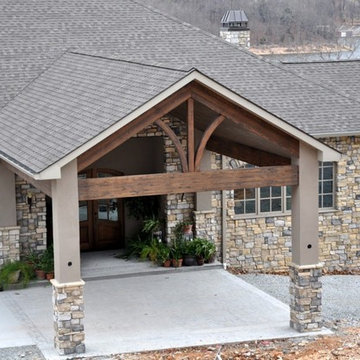
Covered driveway featuring heavy wood beam structure and stone exterior.
他の地域にある高級な中くらいなトラディショナルスタイルのおしゃれな家の外観 (石材サイディング) の写真
他の地域にある高級な中くらいなトラディショナルスタイルのおしゃれな家の外観 (石材サイディング) の写真
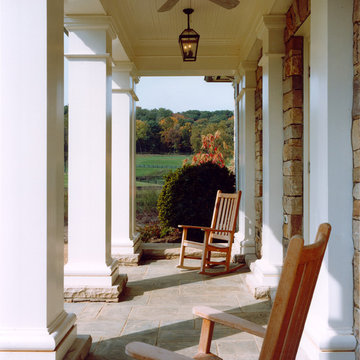
Photo by Maxwell MacKenzie
ワシントンD.C.にあるトラディショナルスタイルのおしゃれな家の外観 (石材サイディング) の写真
ワシントンD.C.にあるトラディショナルスタイルのおしゃれな家の外観 (石材サイディング) の写真
トラディショナルスタイルの家の外観 (石材サイディング) の写真
1
