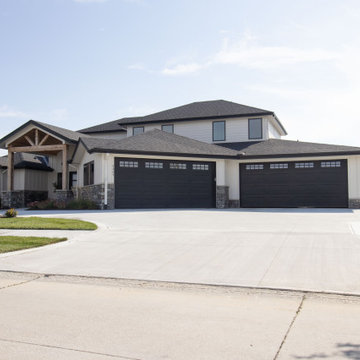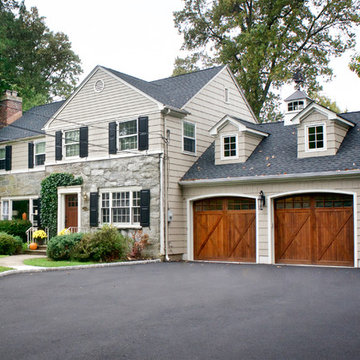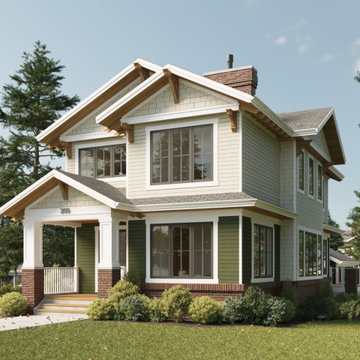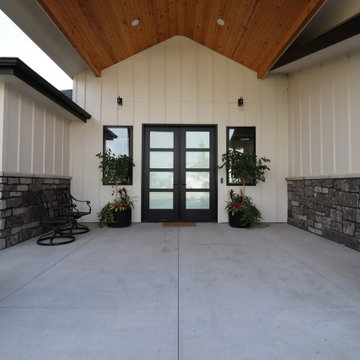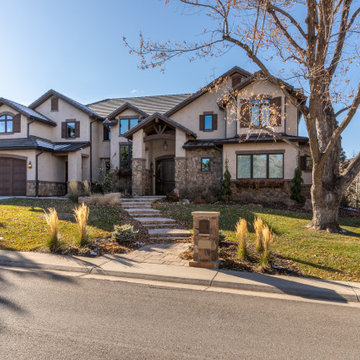トラディショナルスタイルの家の外観 (ウッドシングル張り) の写真
並び替え:今日の人気順
写真 1〜20 枚目(全 244 枚)

The front elevation of the home features a traditional-style exterior with front porch columns, symmetrical windows and rooflines, and a curved eyebrow dormers, an element that is also present on nearly all of the accessory structures
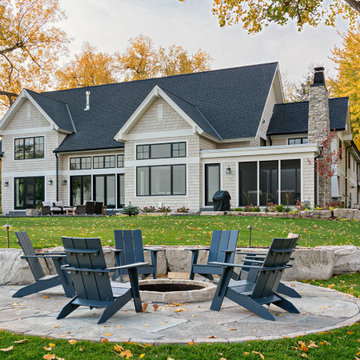
Exterior of lake house in addition to stone firepit
ミネアポリスにあるトラディショナルスタイルのおしゃれな家の外観 (ウッドシングル張り) の写真
ミネアポリスにあるトラディショナルスタイルのおしゃれな家の外観 (ウッドシングル張り) の写真

English cottage style two-story home with stone and shingle exterior; cedar shake roof; dormer windows with diamond-paned leaded glass and decorative trim; Juliet balcony, covered patio, brick chimneys with chimney caps, and multi-light windows with brick lintels and sills.

Our client wished to expand the front porch to reach the length of the house in addition to a full exterior renovation including siding and new windows. The porch previously was limited to a small roof centered over the front door. We entirely redesigned the space to include wide stairs, a bluestone walkway and a porch with space for chairs, sofa and side tables.

Shingle details and handsome stone accents give this traditional carriage house the look of days gone by while maintaining all of the convenience of today. The goal for this home was to maximize the views of the lake and this three-story home does just that. With multi-level porches and an abundance of windows facing the water. The exterior reflects character, timelessness, and architectural details to create a traditional waterfront home.
The exterior details include curved gable rooflines, crown molding, limestone accents, cedar shingles, arched limestone head garage doors, corbels, and an arched covered porch. Objectives of this home were open living and abundant natural light. This waterfront home provides space to accommodate entertaining, while still living comfortably for two. The interior of the home is distinguished as well as comfortable.
Graceful pillars at the covered entry lead into the lower foyer. The ground level features a bonus room, full bath, walk-in closet, and garage. Upon entering the main level, the south-facing wall is filled with numerous windows to provide the entire space with lake views and natural light. The hearth room with a coffered ceiling and covered terrace opens to the kitchen and dining area.
The best views were saved on the upper level for the master suite. Third-floor of this traditional carriage house is a sanctuary featuring an arched opening covered porch, two walk-in closets, and an en suite bathroom with a tub and shower.
Round Lake carriage house is located in Charlevoix, Michigan. Round lake is the best natural harbor on Lake Michigan. Surrounded by the City of Charlevoix, it is uniquely situated in an urban center, but with access to thousands of acres of the beautiful waters of northwest Michigan. The lake sits between Lake Michigan to the west and Lake Charlevoix to the east.
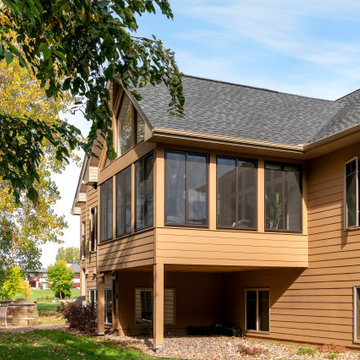
An existing deck transformed into a three-season porch for the homeowners to enjoy all year round. Floor to ceiling windows with transoms above to mimic the interior windows.
Photos by Spacecrafting Photography, Inc

Multiple rooflines, textured exterior finishes and lots of windows create this modern Craftsman home in the heart of Willow Glen. Wood, stone and glass harmonize beautifully, while the front patio encourages interactions with passers-by.
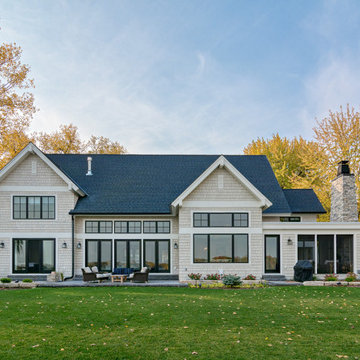
Beautiful backside of our new build - along lake.
ミネアポリスにあるトラディショナルスタイルのおしゃれな家の外観 (ウッドシングル張り) の写真
ミネアポリスにあるトラディショナルスタイルのおしゃれな家の外観 (ウッドシングル張り) の写真
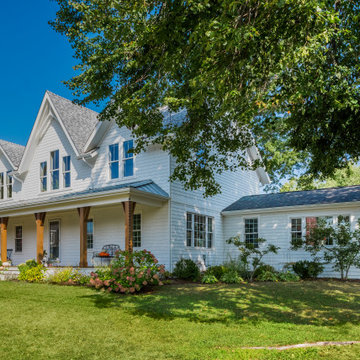
Red House transformed a single-story ranch into a two-story Gothic Revival home. Photography by Aaron Usher III. Instagram: @redhousedesignbuild
プロビデンスにある高級なトラディショナルスタイルのおしゃれな家の外観 (ウッドシングル張り) の写真
プロビデンスにある高級なトラディショナルスタイルのおしゃれな家の外観 (ウッドシングル張り) の写真
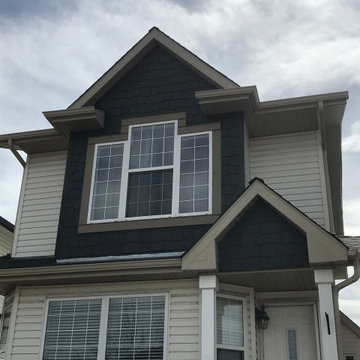
James Hardie Staggered Shake to Front Gable Bump Out and Front Entrance Gable in Rich Espresso. Certainly brings warmth to this front facade. 21-3409
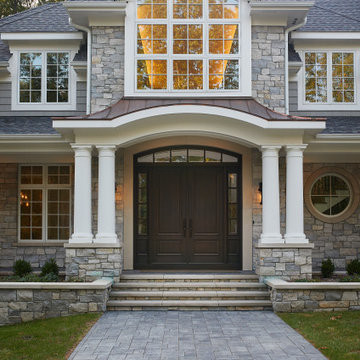
Large windows look out over the arched, covered porch accented with copper metal roof
Photo by Ashley Avila Photography
グランドラピッズにあるトラディショナルスタイルのおしゃれな家の外観 (ウッドシングル張り) の写真
グランドラピッズにあるトラディショナルスタイルのおしゃれな家の外観 (ウッドシングル張り) の写真
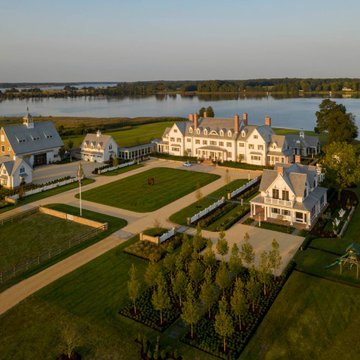
The estate, located on Maryland’s idyllic Eastern Shore, encompasses 44,000 square feet of luxury, encompassing nine different structures: the main residence, timber-frame entertaining barn, guest house, carriage house, automobile barn, pool house, pottery studio, sheep shed, and boathouse.
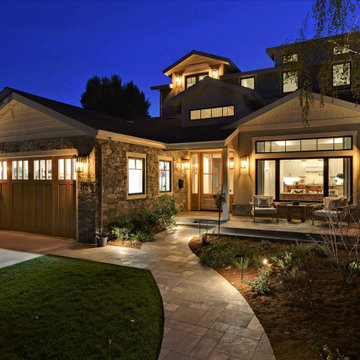
Multiple rooflines, textured exterior finishes and lots of windows create this modern Craftsman home in the heart of Willow Glen. Wood, stone and glass harmonize beautifully, while the front patio encourages interactions with passers-by.
トラディショナルスタイルの家の外観 (ウッドシングル張り) の写真
1

