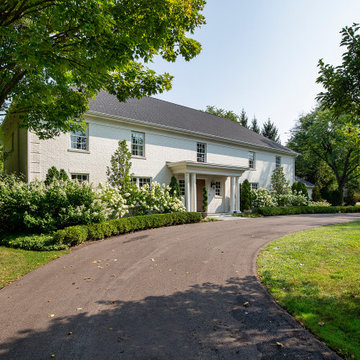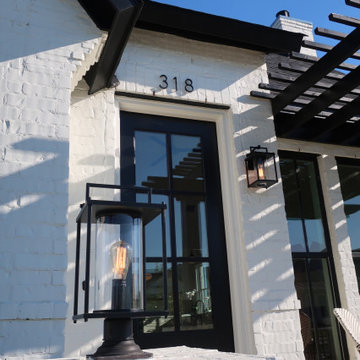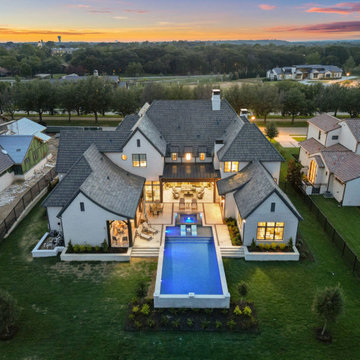トラディショナルスタイルの家の外観 (塗装レンガ) の写真
絞り込み:
資材コスト
並び替え:今日の人気順
写真 1〜20 枚目(全 35 枚)
1/5

The front elevation of the home features a traditional-style exterior with front porch columns, symmetrical windows and rooflines, and a curved eyebrow dormers, an element that is also present on nearly all of the accessory structures
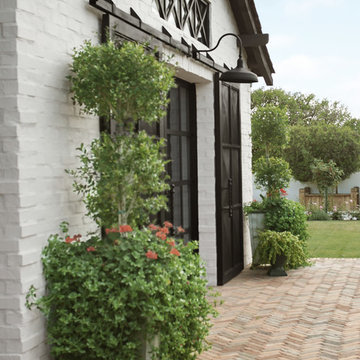
Heather Ryan, Interior Designer H.Ryan Studio - Scottsdale, AZ www.hryanstudio.com
フェニックスにあるトラディショナルスタイルのおしゃれな家の外観 (塗装レンガ) の写真
フェニックスにあるトラディショナルスタイルのおしゃれな家の外観 (塗装レンガ) の写真
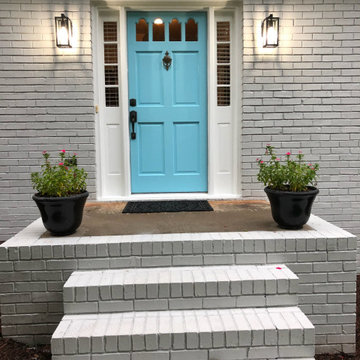
This beautiful pale blue door and white wash brick hints at the surprises you will find once you enter. Once a dated golden brown 70's home, it takes on new life in suburban Roswell for a family of four.
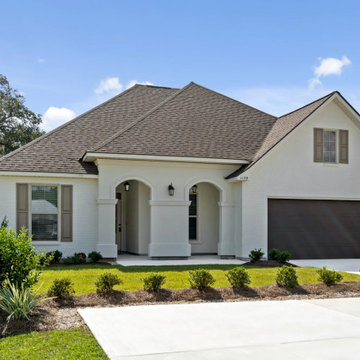
Welcome to Oak Alley Meadows! This beautiful community is set right in the heart of Covington and offers the peace and quiet of country living while only being minutes away from historic downtown Covington, which truly is the heart of St. Tammany.
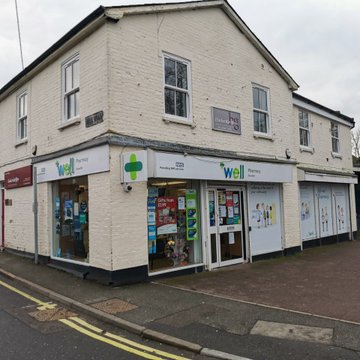
Existing office space on the first floor of the building to be converted and renovated into No 3 one bedroom flats with open plan kitchen living room and good size ensuite double bedroom. Total renovation cost including some external work circa £25000 per flat.
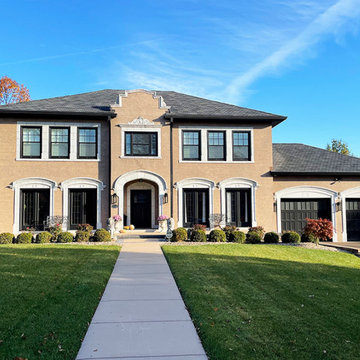
We designed this garage addition for a 1920's home in St. Louis. We used cut limestone trim around the garage doors to match the existing glazed terracotta detailing. The 13 ft garage height allows for car lifts at each bay. There's a separate storage room for hockey and golf equipment. The storage room has wall mounted oscillating fans and exhaust fans for ventilation.
photos by Chris Marshall
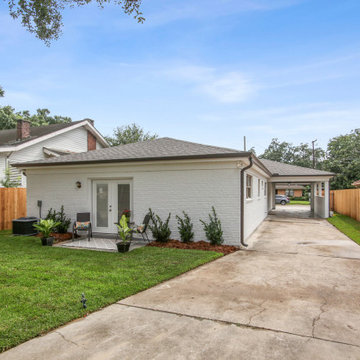
Rear of house with french doors leading into the Primary bedroom.
ニューオリンズにあるお手頃価格の中くらいなトラディショナルスタイルのおしゃれな家の外観 (塗装レンガ) の写真
ニューオリンズにあるお手頃価格の中くらいなトラディショナルスタイルのおしゃれな家の外観 (塗装レンガ) の写真
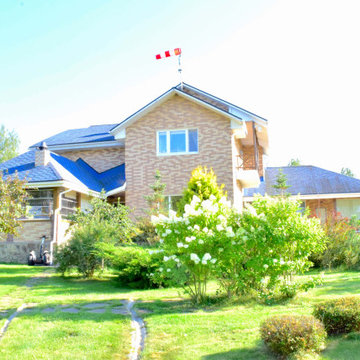
Жилой дом 350 м2.
Жилой дом для семьи из 3-х человек. По желанию заказчиков под одной крышей собраны и жилые помещения, мастерская, зона бассейна и бани. На улице, но под общей крышей находится летняя кухня и зона барбекю. Интерьеры выполнены в строгом классическом стиле. Холл отделён от зоны гостиной и кухни – столовой конструкцией из порталов, выполненной из натурального дерева по индивидуальному проекту. В интерьерах применено множество индивидуальных изделий: витражные светильники, роспись, стеллажи для библиотеки.
Вместе с домом проектировался у участок. Благодаря этому удалось создать единую продуманную композицию , учесть множество нюансов, и заложить основы будущих элементов архитектуры участка, которые будут воплощены в будущем.

Brick to be painted in white. But before this will happen - full pressure wash, antifungal treatment, another pressure wash that shows the paint is loose and require stripping... and after all of those preparation and hard work 2 solid coat of pliolite paint to make this last. What a painting transformation.
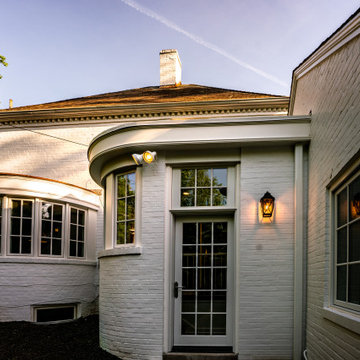
The spiral staircase was built to keep the rounded corners that match the historical nature of the existing home.
ワシントンD.C.にある中くらいなトラディショナルスタイルのおしゃれな家の外観 (塗装レンガ) の写真
ワシントンD.C.にある中くらいなトラディショナルスタイルのおしゃれな家の外観 (塗装レンガ) の写真
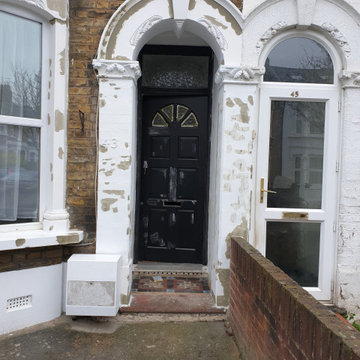
preperation is key for an exterior paint job, the better your prep work the longer the finish will last.
ロンドンにある高級な中くらいなトラディショナルスタイルのおしゃれな家の外観 (塗装レンガ、タウンハウス) の写真
ロンドンにある高級な中くらいなトラディショナルスタイルのおしゃれな家の外観 (塗装レンガ、タウンハウス) の写真
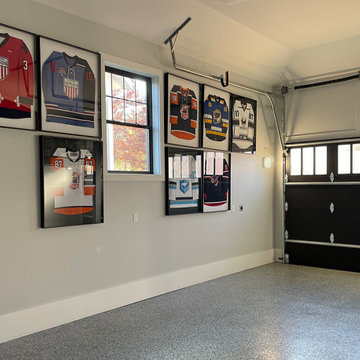
We designed this garage addition for a 1920's home in St. Louis. We used cut limestone trim around the garage doors to match the existing glazed terracotta detailing. The 13 ft garage height allows for car lifts at each bay. There's a separate storage room for hockey and golf equipment. The storage room has wall mounted oscillating fans and exhaust fans for ventilation.
photos by Chris Marshall
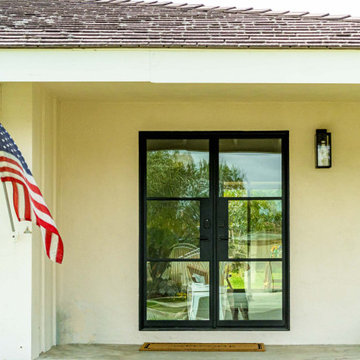
Bring your dream home to life with this modern and tasteful new construction remodel. Picture yourself walking on the light hardwood floors and admiring the beautiful wood cabinets in your completely transformed space. With careful consideration and attention to detail, this remodel is truly one-of-a-kind and perfect for those who appreciate high-quality construction and luxurious finishes.
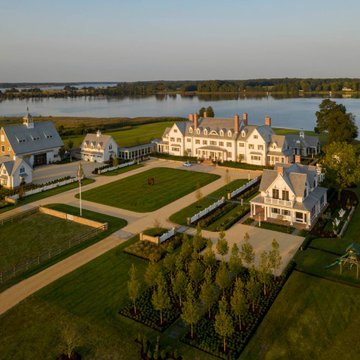
The estate, located on Maryland’s idyllic Eastern Shore, encompasses 44,000 square feet of luxury, encompassing nine different structures: the main residence, timber-frame entertaining barn, guest house, carriage house, automobile barn, pool house, pottery studio, sheep shed, and boathouse.
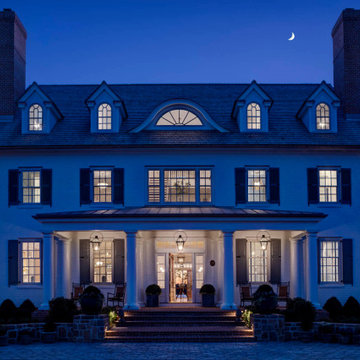
The front elevation of the home features a traditional-style exterior with front porch columns, symmetrical windows and rooflines, and curved eyebrow dormers, an element that is also present on nearly all of the accessory structures.
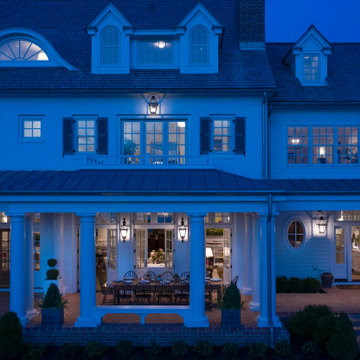
This 60-foot long waterfront covered porch features an array of delightful details that invite respite – built-in benches nestled between the columns, light blue nickel gap ceilings, and three different brick floor patterns. The space is flanked on either end by two cozy screened porches, offering a multitude of ways to soak in the water views.

The front elevation of the home features a traditional-style exterior with front porch columns, symmetrical windows and rooflines, and a curved eyebrow dormers, an element that is also present on nearly all of the accessory structures
トラディショナルスタイルの家の外観 (塗装レンガ) の写真
1
