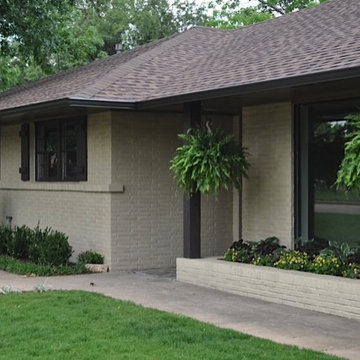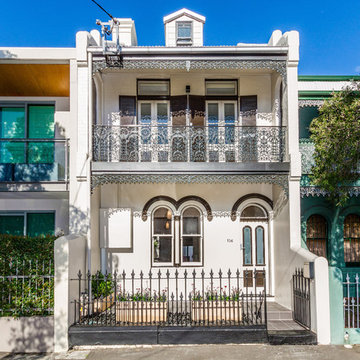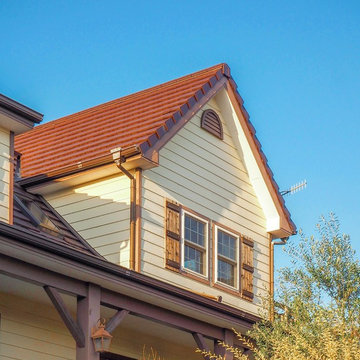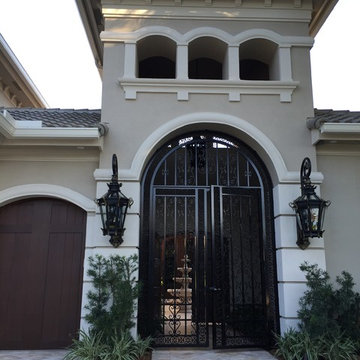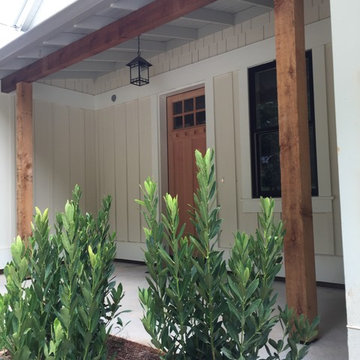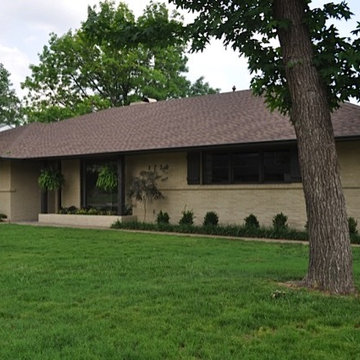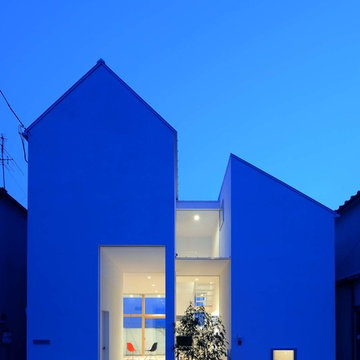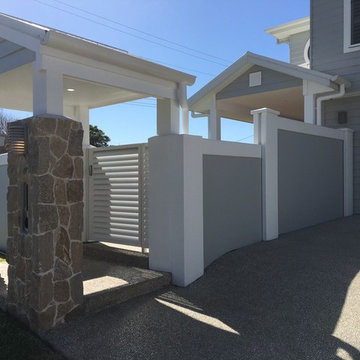トラディショナルスタイルの家の外観 (コンクリートサイディング) の写真
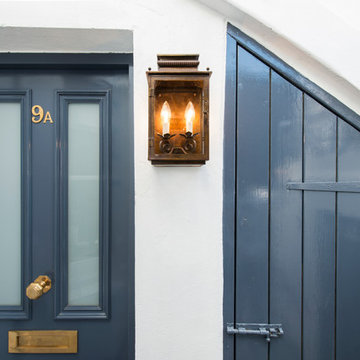
New front door designed by us, with brass front door furniture and matching external lighting.
ロンドンにある高級な小さなトラディショナルスタイルのおしゃれな家の外観 (コンクリートサイディング) の写真
ロンドンにある高級な小さなトラディショナルスタイルのおしゃれな家の外観 (コンクリートサイディング) の写真

modern farmhouse w/ full front porch
高級なトラディショナルスタイルのおしゃれな家の外観 (コンクリートサイディング) の写真
高級なトラディショナルスタイルのおしゃれな家の外観 (コンクリートサイディング) の写真
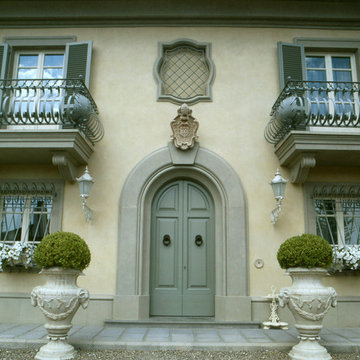
Progettazione interamente nuova di una villa in classico stile del '800 nella campagna toscana, vicino Firenze ITA.
Progettazione architettonica e d'interni, Art & Decor ed arredamento esclusivamente made in Italy.
Studio La Noce
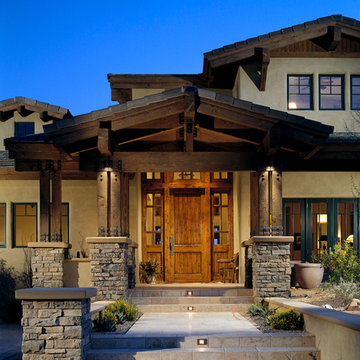
Malouf Construction, home builder, Arizona professional, phoenix, home remodel,
フェニックスにあるトラディショナルスタイルのおしゃれな家の外観 (コンクリートサイディング) の写真
フェニックスにあるトラディショナルスタイルのおしゃれな家の外観 (コンクリートサイディング) の写真
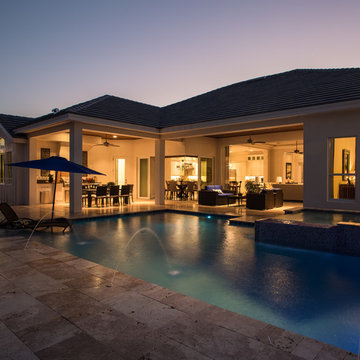
The Bermuda is breathtaking both inside and out, This home bestows elegant living. This plan achieves grandeur on an everyday scale with its contemporary appointed features that speaks volumes to today's discerning homeowners. The open, flowing spaces of this home create a relaxing environment, enhanced throughout with stylish details to make this home one of a kind. The lanai and cabana expand the living area through the great room's 10 foot sliding glass doors, that complement the setting of the peaceful equestrian lifestyle of the Polo Grounds and Vero Beach's unique Bermuda/West Indies flavor. The expansive, open kitchen features a large center island with seating at the bar suited for both family gatherings and entertaining, GE Monogram appliances and a hidden Pantry! A dramatic round seating area transforms the den into a unique featured area. The model home's luxurious master suite provides two large walk-in-closets, a spacious bath with separate vanities, bubble massage tub, over sized walk-in shower, dual vanities and private water closet.
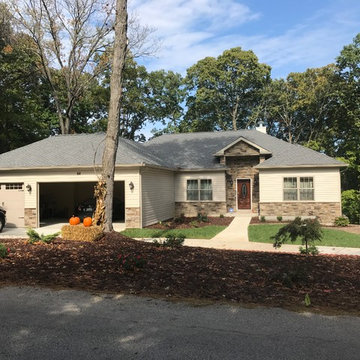
Finished front elevation
セントルイスにある中くらいなトラディショナルスタイルのおしゃれな家の外観 (コンクリートサイディング) の写真
セントルイスにある中くらいなトラディショナルスタイルのおしゃれな家の外観 (コンクリートサイディング) の写真
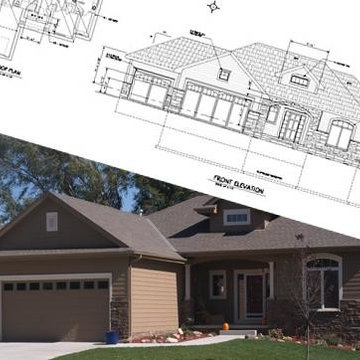
Kevin Skarda Builders
オマハにある低価格の中くらいなトラディショナルスタイルのおしゃれな家の外観 (コンクリートサイディング) の写真
オマハにある低価格の中くらいなトラディショナルスタイルのおしゃれな家の外観 (コンクリートサイディング) の写真

Linda Oyama Bryan, photograper
Stone and Stucco French Provincial with arch top white oak front door and limestone front entry. Asphalt and brick paver driveway and bluestone front walkway.
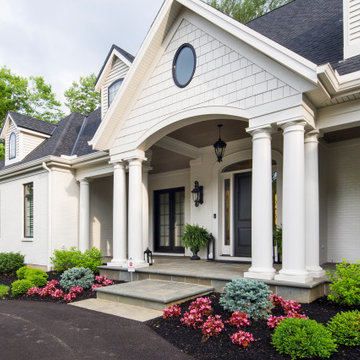
Charming Front Porch
ダラスにあるラグジュアリーなトラディショナルスタイルのおしゃれな家の外観 (コンクリートサイディング) の写真
ダラスにあるラグジュアリーなトラディショナルスタイルのおしゃれな家の外観 (コンクリートサイディング) の写真
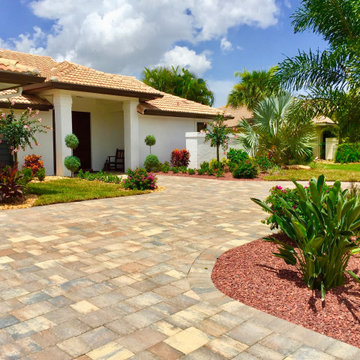
This Mega Olde Town paver driveway comes to life in a Sierra tone, working well with the lush landscaping and accentuating this traditional southern Florida home
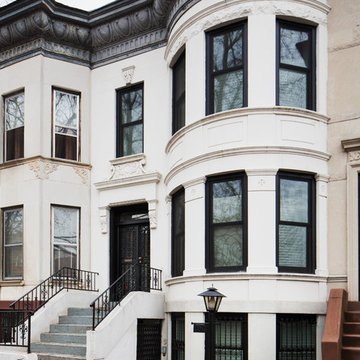
Amanda Kirkpatrick
Johann Grobler Architects
ニューヨークにある高級な中くらいなトラディショナルスタイルのおしゃれな家の外観 (コンクリートサイディング) の写真
ニューヨークにある高級な中くらいなトラディショナルスタイルのおしゃれな家の外観 (コンクリートサイディング) の写真
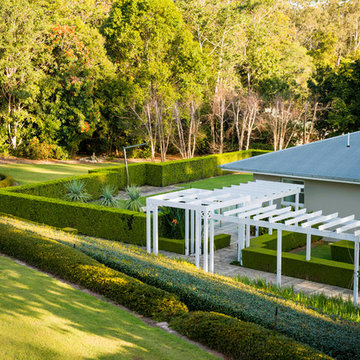
The home on this beautiful property was transformed into a classic American style beauty.
ブリスベンにある高級なトラディショナルスタイルのおしゃれな家の外観 (コンクリートサイディング) の写真
ブリスベンにある高級なトラディショナルスタイルのおしゃれな家の外観 (コンクリートサイディング) の写真
トラディショナルスタイルの家の外観 (コンクリートサイディング) の写真
1
