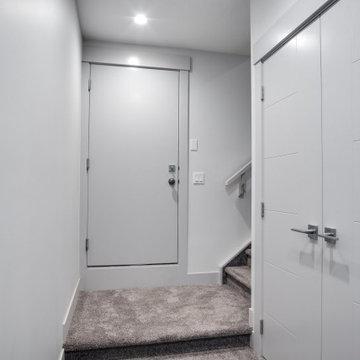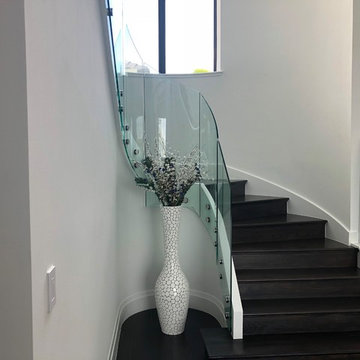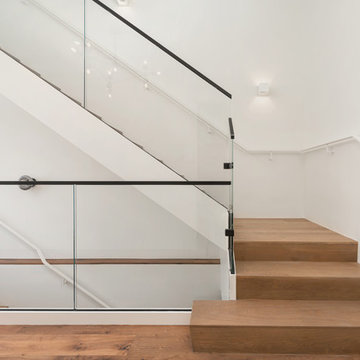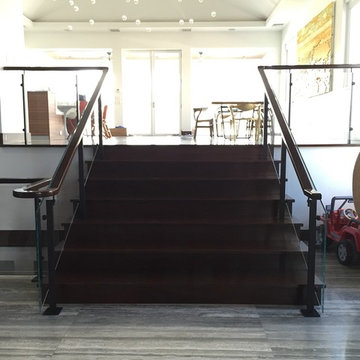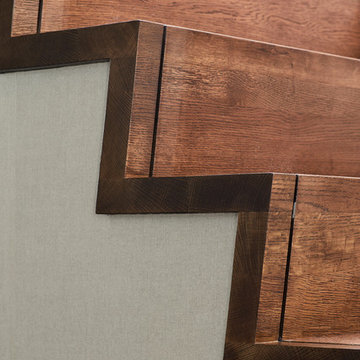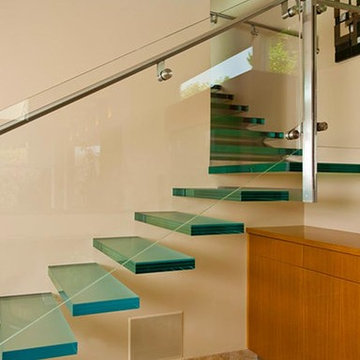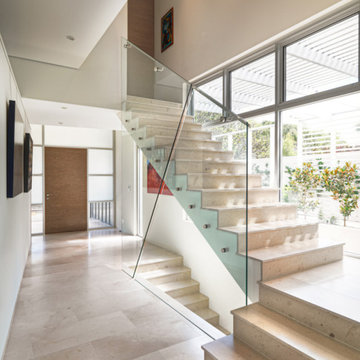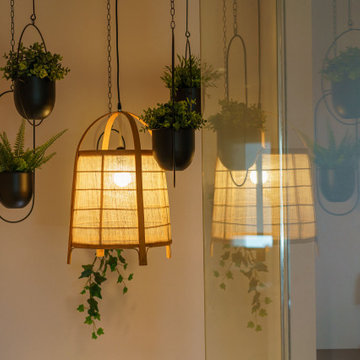階段 (ガラスフェンス) の写真
絞り込み:
資材コスト
並び替え:今日の人気順
写真 2521〜2540 枚目(全 8,390 枚)
1/2
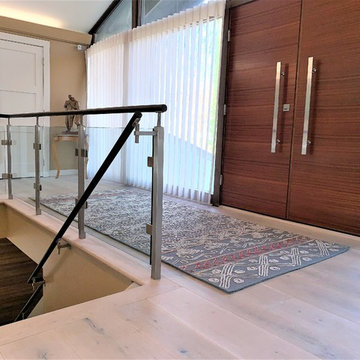
Interior contemporary custom glass railing system, designed, fabricated and installed by Capozzoli Stairworks. Project location: Wayne, PA
フィラデルフィアにあるコンテンポラリースタイルのおしゃれな直階段 (ガラスフェンス) の写真
フィラデルフィアにあるコンテンポラリースタイルのおしゃれな直階段 (ガラスフェンス) の写真
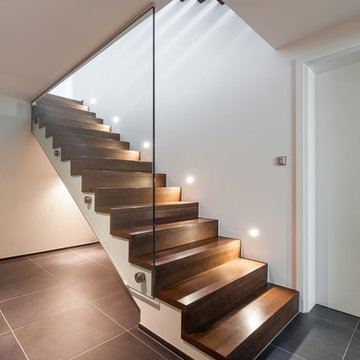
Belagstufen auf vorhandener Betontreppe mit Stufen und Setzstufen in Faltwerkoptik aus gebeizter Eiche und Glasharfe - by OST Concept Luxemburg (www.ost-concept.lu)
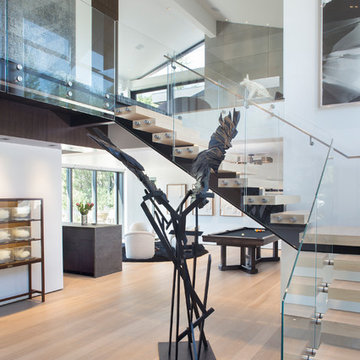
A magnificently placed home, The Lookout is configured to take advantage of panoramic views of the Elk Mountain Range and provide a pristine backdrop for the owner’s significant contemporary art collection. A strong central axis orients the flow of key interior spaces toward vistas and separates open public spaces from private living areas. A modern entry volume exposes the north side of the house to balance natural daylight for great art viewing. The cross axial relationship at the front door is perfectly aligned with a 10′-0″ wide glass pocket door that showcases the custom copper pool and mountain peaks beyond.
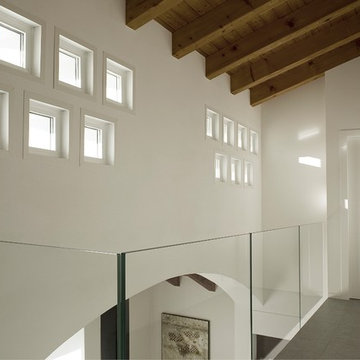
Ballatoio realizzato in piastrelle con parapetto in vetro.
ヴェネツィアにある小さなコンテンポラリースタイルのおしゃれな階段 (タイルの蹴込み板、ガラスフェンス) の写真
ヴェネツィアにある小さなコンテンポラリースタイルのおしゃれな階段 (タイルの蹴込み板、ガラスフェンス) の写真
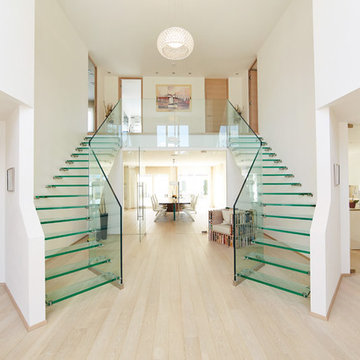
Exklusive Ganzglastreppe für das Foyer eines Privathauses im Raum Stuttgart. Moderne Designtreppen finden Sie bei Siller http://www.sillertreppen.com
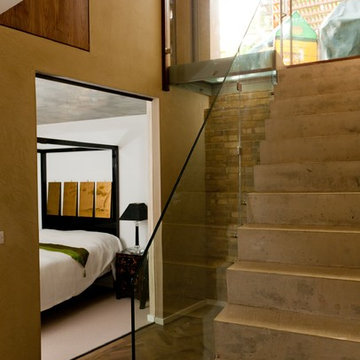
This bedroom suits in the basement is still light and airy due to the open nature of the staircase design and the use of glass as a balustrade.
CLPM project manager tip - digging out basements is a difficult process. Always use an experienced basement building company and it's a wise precaution to have an independent project manager oversee the works.
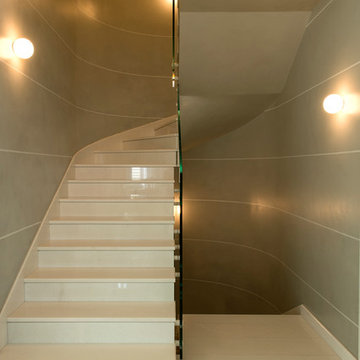
escalier en marbre blanc, parapet de verre
ミラノにある広いコンテンポラリースタイルのおしゃれなサーキュラー階段 (大理石の蹴込み板、ガラスフェンス) の写真
ミラノにある広いコンテンポラリースタイルのおしゃれなサーキュラー階段 (大理石の蹴込み板、ガラスフェンス) の写真
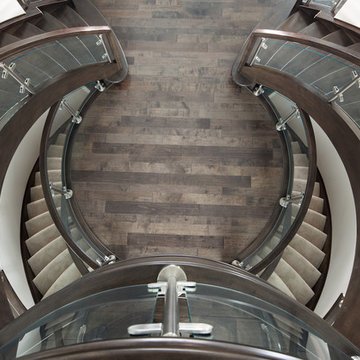
This custom stair blends curved glass and convex (curved front) solid maple treads. This Konark show home features an open, modern, and minimalist style mixed with the grand size and sweeping lines of double curved stairs. The curved glass railings and open rise treads compliment this home’s open sight lines and towering windows. Mirrored curved stairs create artistic circular lines.
Ryan Patrick Kelly Photographs
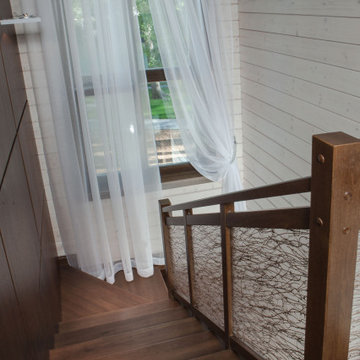
По индивидуальному заказу в доме была реализована современная лестница из массива дуба со стеклянным ограждением с виноградной лозой.
Кроме того, на нашем производстве были изготовлены: стеновые панели из дерева и декоративные потолочные балки.
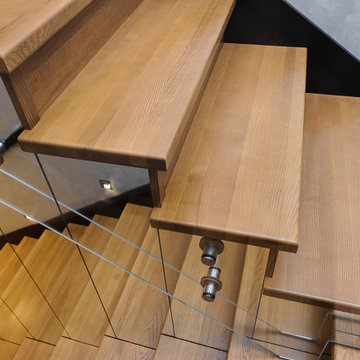
Изначально в доме заказчика был узкий проем, чуть больше 80 см, и бетонное основание для будущей лестницы.
Был разработан дизайн с обшивкой бетонной лестницы деревом и для того, чтобы визуально расширить пространство и добавить света, было решено добавить зеркала.
В результате была изготовлена лестница из ясеня по бетонному основанию со стеклянным ограждением. Это безопасное для детей стекло – закаленный триплекс.
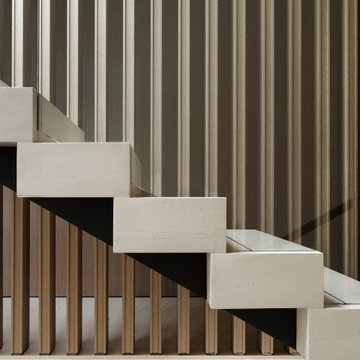
The solid stone treads, each weighs over 200KG, appears to float.
ロンドンにあるラグジュアリーな巨大なコンテンポラリースタイルのおしゃれな折り返し階段 (ライムストーンの蹴込み板、ガラスフェンス) の写真
ロンドンにあるラグジュアリーな巨大なコンテンポラリースタイルのおしゃれな折り返し階段 (ライムストーンの蹴込み板、ガラスフェンス) の写真
階段 (ガラスフェンス) の写真
127
