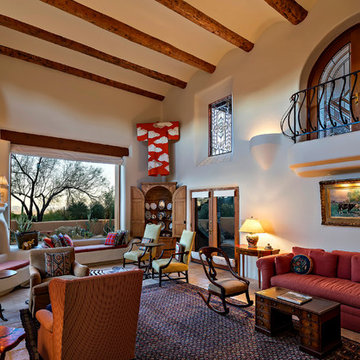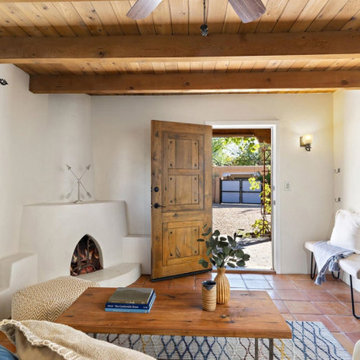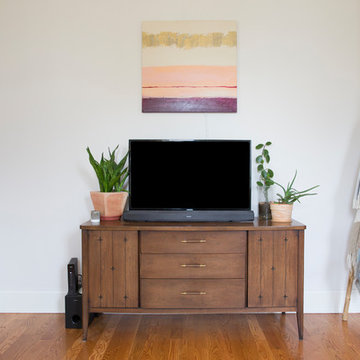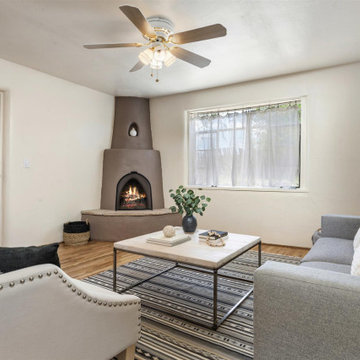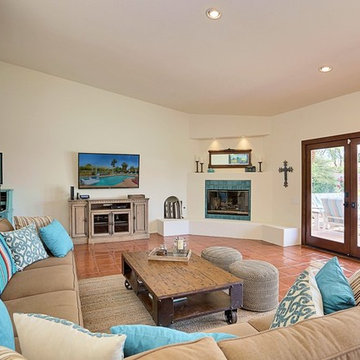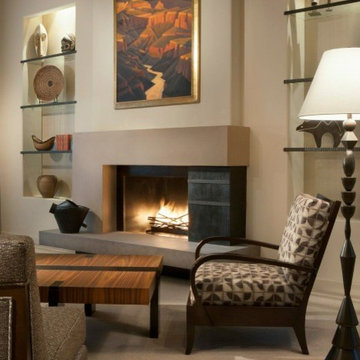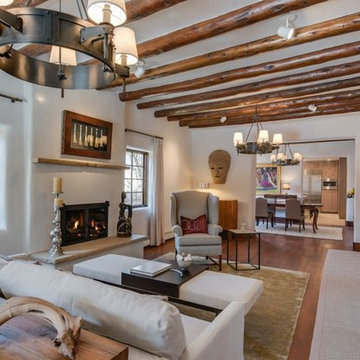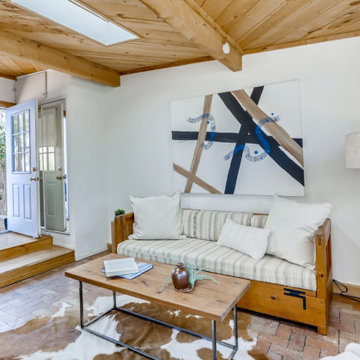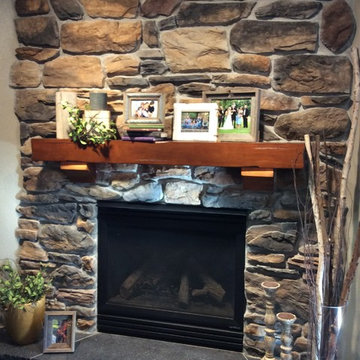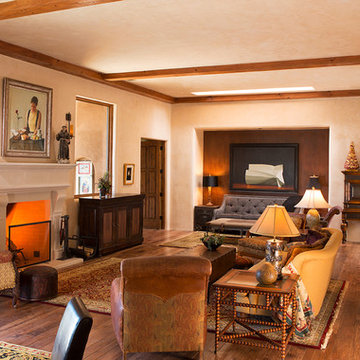サンタフェスタイルのリビングの写真
絞り込み:
資材コスト
並び替え:今日の人気順
写真 1581〜1600 枚目(全 4,456 枚)
1/2
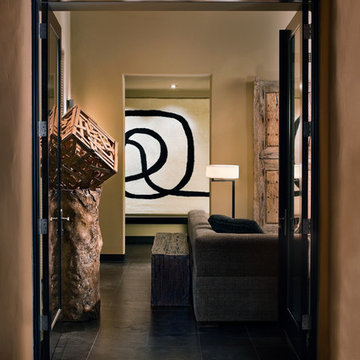
The view from the patio doors of the main Living Room shows a dramatic focal point wall textile. Custom sofas by TMD. Wood cube sculpture by John Martin.
Jeff Zaruba Photography
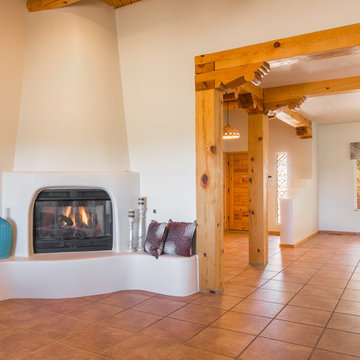
Listed by Matt Davidson, Tin Roof Properties, llc, 505-977-1861 Photos by FotoVan.com Furniture provided by CORT Staging by http://MAPConsultants.houzz.com
希望の作業にぴったりな専門家を見つけましょう
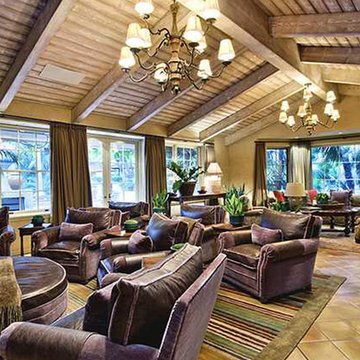
サンディエゴにある中くらいなサンタフェスタイルのおしゃれなLDK (ベージュの壁、壁掛け型テレビ、テラコッタタイルの床、茶色い床、標準型暖炉) の写真
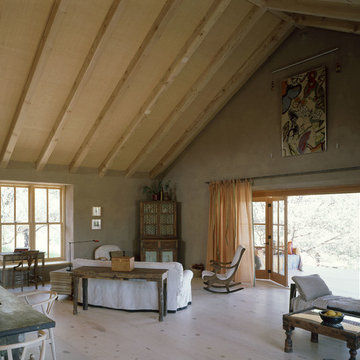
Living room open to kitchen and front porch.
Spears Horn Architects
Published in Sunset Magazine
http://www.spearshorn.com/images/Publications/sunset%202005.pdf
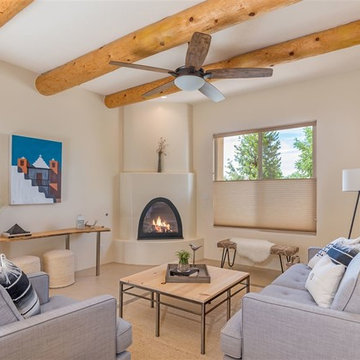
Marshall Elias
他の地域にある中くらいなサンタフェスタイルのおしゃれなLDK (ベージュの壁、トラバーチンの床、コーナー設置型暖炉、漆喰の暖炉まわり、テレビなし、ベージュの床) の写真
他の地域にある中くらいなサンタフェスタイルのおしゃれなLDK (ベージュの壁、トラバーチンの床、コーナー設置型暖炉、漆喰の暖炉まわり、テレビなし、ベージュの床) の写真
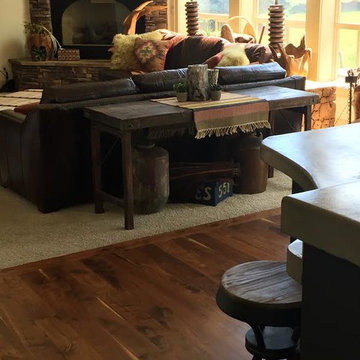
ボイシにある中くらいなサンタフェスタイルのおしゃれなリビング (標準型暖炉、石材の暖炉まわり、カーペット敷き、グレーの床) の写真
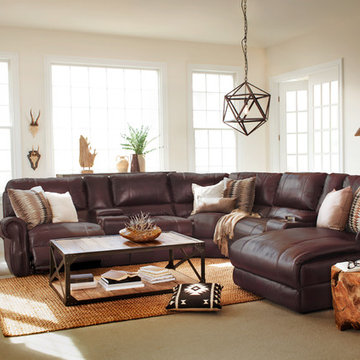
On the Hunt. Your search for style and comfort is over: a power reclining sectional or sofa from the Delahunt collection will make the perfect trophy for your living room. The deep seating and easy reclining, along with lumbar and neck support cushions, reward your hunt for the ultimate in coziness, while the faux leather and nailhead trim offer a handsome look that's great in any season. Storage consoles with USB ports and cupholders, meanwhile, provide all the creature comforts you long for when you're relaxing at home. (Note: product availability may differ by zip code)
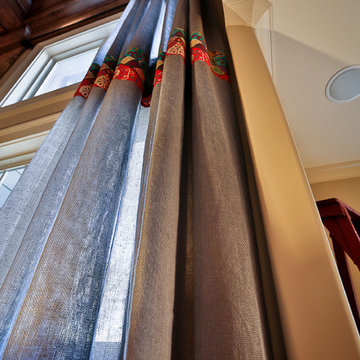
アトランタにある広いサンタフェスタイルのおしゃれなLDK (ベージュの壁、無垢フローリング、標準型暖炉、石材の暖炉まわり、据え置き型テレビ) の写真
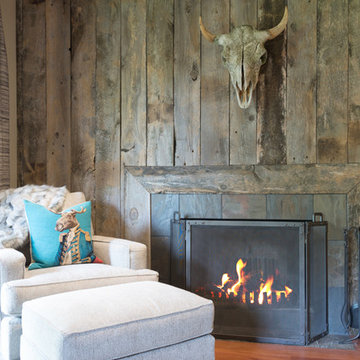
Riley Frances Boone
ニューオリンズにあるお手頃価格の小さなサンタフェスタイルのおしゃれな独立型リビング (白い壁、無垢フローリング、標準型暖炉、タイルの暖炉まわり、壁掛け型テレビ、茶色い床) の写真
ニューオリンズにあるお手頃価格の小さなサンタフェスタイルのおしゃれな独立型リビング (白い壁、無垢フローリング、標準型暖炉、タイルの暖炉まわり、壁掛け型テレビ、茶色い床) の写真
サンタフェスタイルのリビングの写真
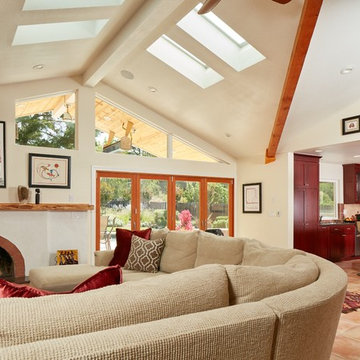
In the process of removing interior roof support columns and beams, we added a new gable off of the existing fireplace and raised the floor to create a leveled living space. The folding patio door provides access to the exterior patio and kitchen, Russell Abraham Photography
80
