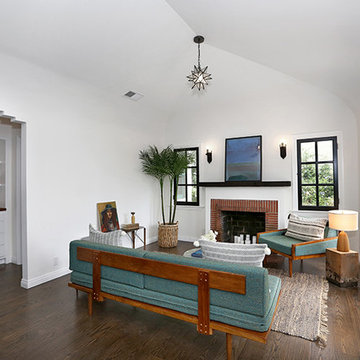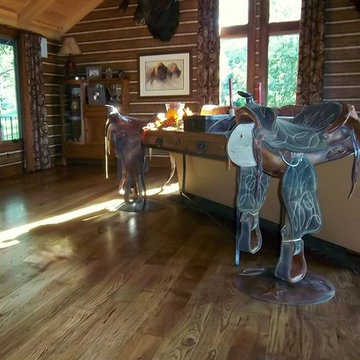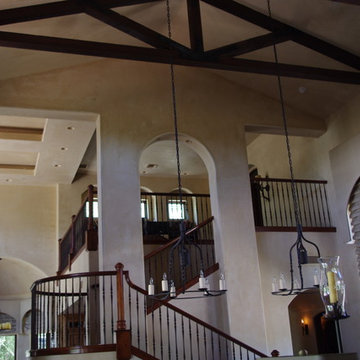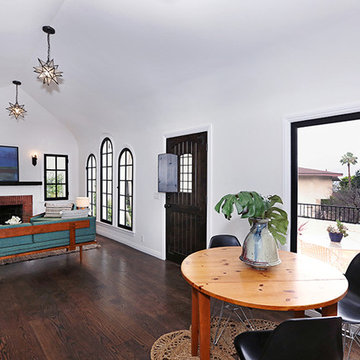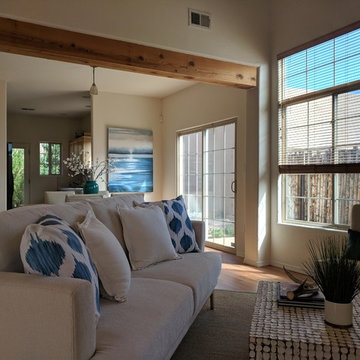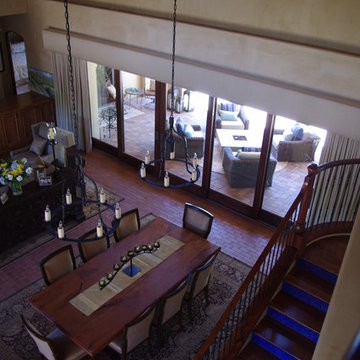サンタフェスタイルのリビングロフトの写真
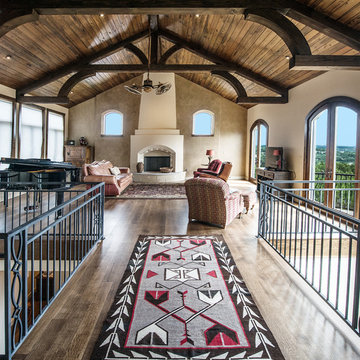
arched doors, arched windows, bridge, catwalk, double ceiling fan, exposed wood beams, cathedral ceiling, french doors, iron railings, open hall,
オースティンにあるサンタフェスタイルのおしゃれなリビングロフト (ベージュの壁、濃色無垢フローリング、標準型暖炉、漆喰の暖炉まわり、据え置き型テレビ) の写真
オースティンにあるサンタフェスタイルのおしゃれなリビングロフト (ベージュの壁、濃色無垢フローリング、標準型暖炉、漆喰の暖炉まわり、据え置き型テレビ) の写真
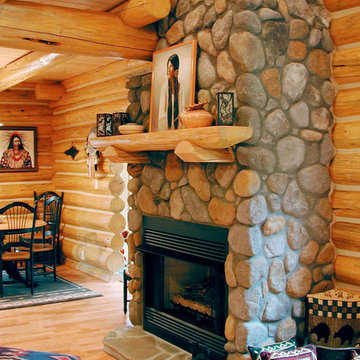
Field Stone fireplace
シャーロットにある小さなサンタフェスタイルのおしゃれなリビングロフト (無垢フローリング、標準型暖炉、石材の暖炉まわり) の写真
シャーロットにある小さなサンタフェスタイルのおしゃれなリビングロフト (無垢フローリング、標準型暖炉、石材の暖炉まわり) の写真
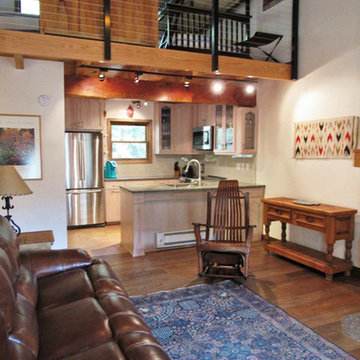
シアトルにある広いサンタフェスタイルのおしゃれなリビングロフト (ベージュの壁、無垢フローリング、標準型暖炉、石材の暖炉まわり、壁掛け型テレビ) の写真
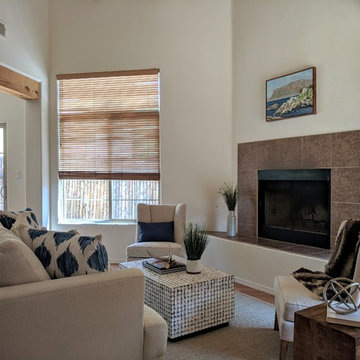
Elisa Macomber
他の地域にある小さなサンタフェスタイルのおしゃれなリビングロフト (白い壁、無垢フローリング、コーナー設置型暖炉、タイルの暖炉まわり、テレビなし、茶色い床) の写真
他の地域にある小さなサンタフェスタイルのおしゃれなリビングロフト (白い壁、無垢フローリング、コーナー設置型暖炉、タイルの暖炉まわり、テレビなし、茶色い床) の写真
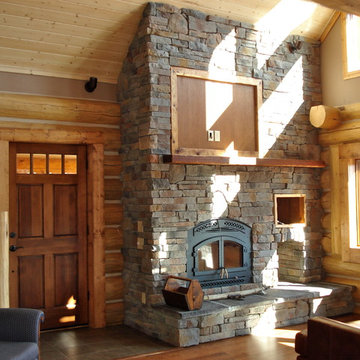
Handcrafted log home. Great room with TV above the fireplace. Wood burning fireplace
デンバーにある高級な中くらいなサンタフェスタイルのおしゃれなリビングロフト (茶色い壁、濃色無垢フローリング、薪ストーブ、石材の暖炉まわり、壁掛け型テレビ) の写真
デンバーにある高級な中くらいなサンタフェスタイルのおしゃれなリビングロフト (茶色い壁、濃色無垢フローリング、薪ストーブ、石材の暖炉まわり、壁掛け型テレビ) の写真

When challenged with the task of turning 500 or so square feet into the most functional residential space one could dream of, the limits of the words “tiny house” did little to falter the creativity and good executed design of this project. From a logistical standpoint, the square footage absolutely had to stay small – but there are so many inventive ways to use that space and end up with something that looks much more finished and comfortable than a camper! Pivoting through each functional item on the list – from the kitchen to the bedroom, and the loft space to the little side yard – all of the “comforts” of easy living were still incorporated for a super stylish end result!
To begin at the beginning – the core needs were to develop a functional cooking and dining space, small gathering area for TV, a bedroom that offered comfortable sleeping quarters, full bathroom with walk in shower and walk-in closet with laundry… of and of course, any extra storage we could muster!
The kitchen design focused on a great “galley” style layout split strategically by a side entry door to a sweet outdoor dining and cocktail space. Capitalizing on a long island that met the side wall, we were able to include more shallow storage on the back of the island beside the pair of counterstools. Mirroring the fridge wall with a built in pantry and storage bench, this half of the main living area provides a comfortable but sweetly styled area for bistro table dining and lots of fun display and closed storage.
Across the room is the living area – with windows perfectly placed for real furniture and a fabulous statement art piece! While the spiral stairs to the loft storage space interject some here, their low profile keeps the visual really clean. As a hub of the home – this area is the main entry / dining / entertaining / storage / kitchen all in one!
Moving to the back side of the house, accenting the smaller bedroom size with a big picture window adds so much beautiful light and a lofty feel to this “master”. Tucking a small vanity/desk area into the corner allowed for really great dedicated storage and work space that meets a multitude of needs (and keeps things sort of tucked away so that when guests come by there isn’t a lot of clutter seen through the doorway! The master bath is 100% style with the cheerful and funky tile that offers a HUGE aesthetic impact for such a small space. Eclectic lighting and a pretty, softly patterned wallpaper layer up the details too. Then the closet houses a stackable washer dryer (that just! fit through the door!) and ample storage for a full wardrobe.
When gazing up – we just love LOVE the view to the pitch of the ceiling and the painted box beams that offer such a perfectly clean visual to collect the feel of the overall home. As a makeshift guest room and storage area, the loft offers ample space for bulkier items and things that need to be tucked away on a daily basis – but as needed offers up a comfy little home-away-from-home for anyone sleeping over. Hidden up here also is the HVAC and water heater so the “side” attic also has some closed off storage that can be used for items that don’t need a temp controlled environment.
Overall – we love the feel of this home space and while “tiny” in size, it really does deliver in so many ways when it comes to style! Like a dollhouse for adults ? We can’t wait to build our next one!!
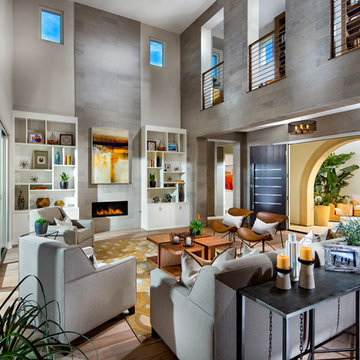
Photo by Eric Figge Photography
サンディエゴにある高級な広いサンタフェスタイルのおしゃれなリビング (マルチカラーの壁、淡色無垢フローリング、標準型暖炉、石材の暖炉まわり、マルチカラーの床) の写真
サンディエゴにある高級な広いサンタフェスタイルのおしゃれなリビング (マルチカラーの壁、淡色無垢フローリング、標準型暖炉、石材の暖炉まわり、マルチカラーの床) の写真
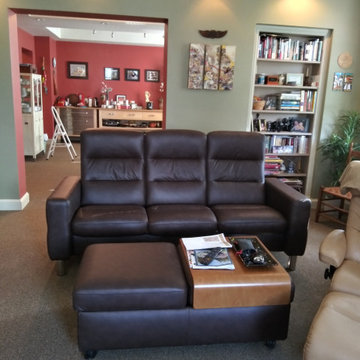
Custom Stressless Sofa and Storage Ottoman
他の地域にあるお手頃価格の中くらいなサンタフェスタイルのおしゃれなリビングロフト (緑の壁、カーペット敷き、グレーの床) の写真
他の地域にあるお手頃価格の中くらいなサンタフェスタイルのおしゃれなリビングロフト (緑の壁、カーペット敷き、グレーの床) の写真
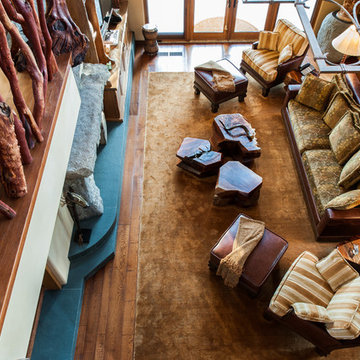
A living room in a Southwestern Style farm house located in the hills of Santa Ysabel, CA. Soft fabrics, rich colors, and natural finishes make this space tailored but cozy and comfortable.
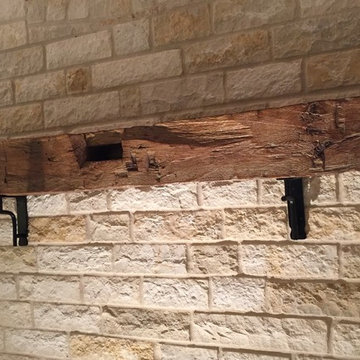
I refinished this 200 year old white oak beam reclaimed from an Amish barn. It will hang above this fireplace to be appreciated for many years to come. The steel hangers were custom made by a local blacksmith. What a conversation piece!
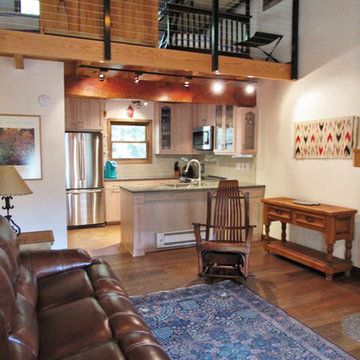
A view from the bottom of the living room stairs, showing the loft above the kitchen and its new cable railing.
シアトルにある中くらいなサンタフェスタイルのおしゃれなリビングロフト (青い壁、無垢フローリング) の写真
シアトルにある中くらいなサンタフェスタイルのおしゃれなリビングロフト (青い壁、無垢フローリング) の写真
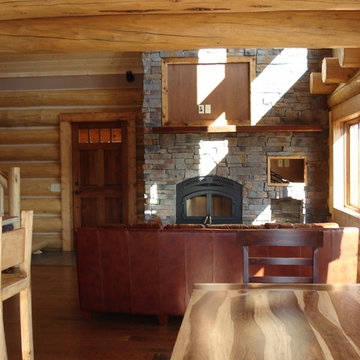
Handcrafted log home. Rustic styling, great room area with attached kitchen and open floor plan. Built in the mountains of Colorado
デンバーにある高級な中くらいなサンタフェスタイルのおしゃれなリビングロフト (茶色い壁、濃色無垢フローリング、薪ストーブ、石材の暖炉まわり、壁掛け型テレビ) の写真
デンバーにある高級な中くらいなサンタフェスタイルのおしゃれなリビングロフト (茶色い壁、濃色無垢フローリング、薪ストーブ、石材の暖炉まわり、壁掛け型テレビ) の写真
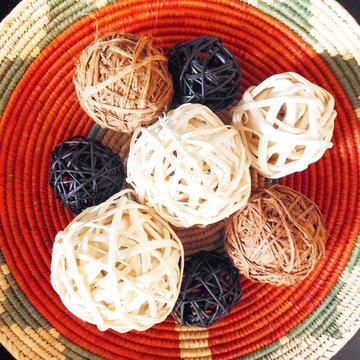
Living Room Focal Point
シンシナティにある低価格の広いサンタフェスタイルのおしゃれなリビングロフト (白い壁、濃色無垢フローリング、吊り下げ式暖炉、木材の暖炉まわり、壁掛け型テレビ) の写真
シンシナティにある低価格の広いサンタフェスタイルのおしゃれなリビングロフト (白い壁、濃色無垢フローリング、吊り下げ式暖炉、木材の暖炉まわり、壁掛け型テレビ) の写真
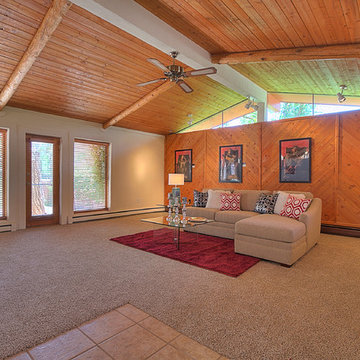
Owners Suite, house for sale, staging by MAP Consultants, llc, dba Advantage Home Staging, llc. Photos by Eric Trujillo. Original artwork by Kassandra Barber, Hrasky Designs, Don Gradner and ValerieWellsPhotography.com, Furniture by CORT Furniture Rental.
サンタフェスタイルのリビングロフトの写真
1
