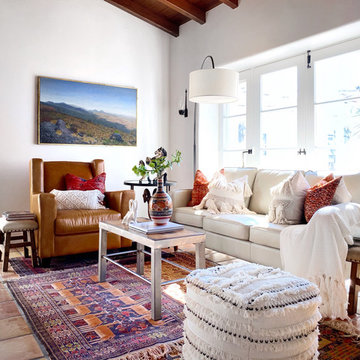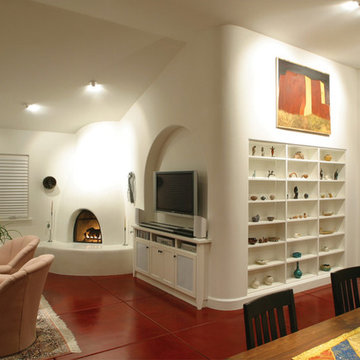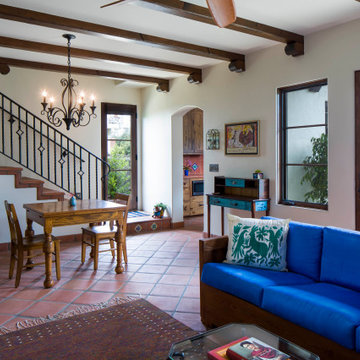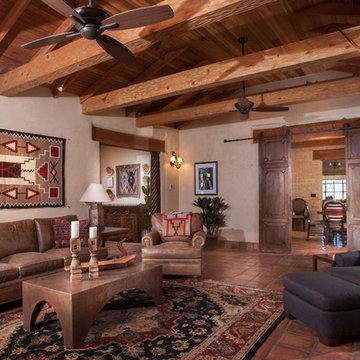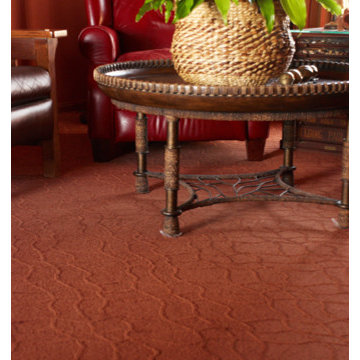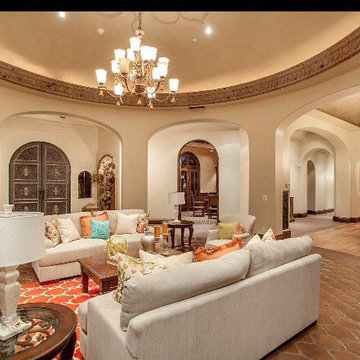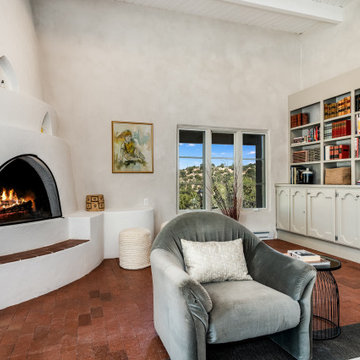サンタフェスタイルのリビング (赤い床) の写真
絞り込み:
資材コスト
並び替え:今日の人気順
写真 1〜17 枚目(全 17 枚)
1/3
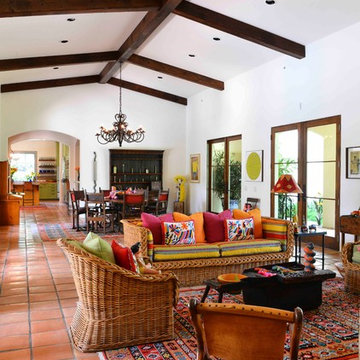
Michael Hunter
ヒューストンにあるラグジュアリーな広いサンタフェスタイルのおしゃれなリビング (白い壁、テラコッタタイルの床、標準型暖炉、タイルの暖炉まわり、テレビなし、赤い床) の写真
ヒューストンにあるラグジュアリーな広いサンタフェスタイルのおしゃれなリビング (白い壁、テラコッタタイルの床、標準型暖炉、タイルの暖炉まわり、テレビなし、赤い床) の写真
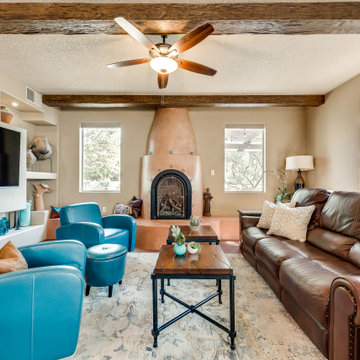
This is a living room space that has been remodeled with a kiva and banco to replace an outdated fireplace, a built in entertainment center, faux wood beams and herringbone brick floors. It was staged with leather, rustic wood and wrought iron furnishings and then softened with a wool area rug.

The original fireplace, and the charming and subtle form of its plaster surround, was freed from a wood-framed "box" that had enclosed it during previous remodeling. The period Monterey furniture has been collected by the owner specifically for this home.
Architect: Gene Kniaz, Spiral Architects
General Contractor: Linthicum Custom Builders
Photo: Maureen Ryan Photography
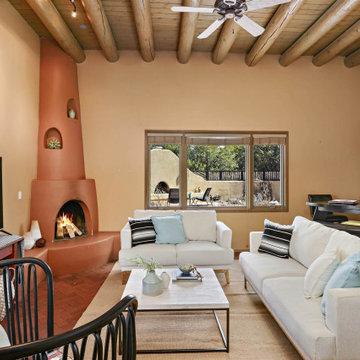
他の地域にある中くらいなサンタフェスタイルのおしゃれな独立型リビング (レンガの床、コーナー設置型暖炉、漆喰の暖炉まわり、据え置き型テレビ、表し梁、茶色い壁、赤い床) の写真
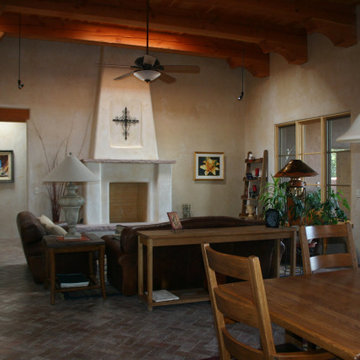
アルバカーキにある広いサンタフェスタイルのおしゃれなLDK (ベージュの壁、レンガの床、標準型暖炉、漆喰の暖炉まわり、テレビなし、赤い床、表し梁、三角天井、板張り天井) の写真
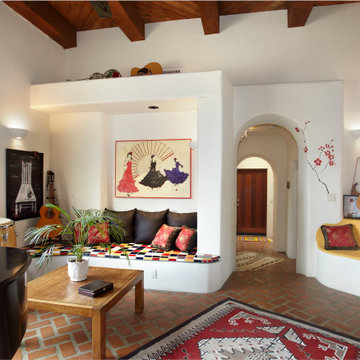
Built-in bancos provide sitting areas in this charming living/music room.
他の地域にあるサンタフェスタイルのおしゃれなLDK (白い壁、レンガの床、コーナー設置型暖炉、漆喰の暖炉まわり、赤い床、表し梁) の写真
他の地域にあるサンタフェスタイルのおしゃれなLDK (白い壁、レンガの床、コーナー設置型暖炉、漆喰の暖炉まわり、赤い床、表し梁) の写真
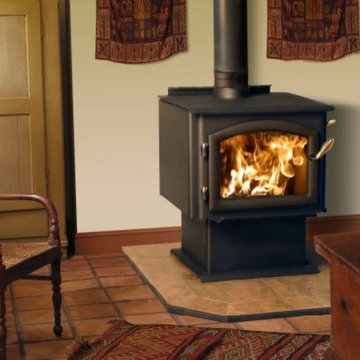
Quadra-Fire 3100 ACC Millennium Wood Stove
Hearth and Home Technologies, Inc.
他の地域にある高級な中くらいなサンタフェスタイルのおしゃれなリビング (ベージュの壁、テラコッタタイルの床、標準型暖炉、金属の暖炉まわり、テレビなし、赤い床) の写真
他の地域にある高級な中くらいなサンタフェスタイルのおしゃれなリビング (ベージュの壁、テラコッタタイルの床、標準型暖炉、金属の暖炉まわり、テレビなし、赤い床) の写真
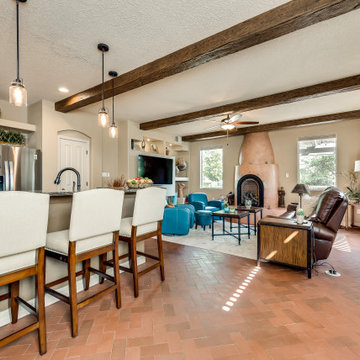
This is a living room space that has been remodeled with a kiva and banco to replace an outdated fireplace, a built in entertainment center, faux wood beams and herringbone brick floors. It was staged with leather, rustic wood and wrought iron furnishings and then softened with a wool area rug.

The original ceiling, comprised of exposed wood deck and beams, was revealed after being concealed by a flat ceiling for many years. The beams and decking were bead blasted and refinished (the original finish being damaged by multiple layers of paint); the intact ceiling of another nearby Evans' home was used to confirm the stain color and technique.
Architect: Gene Kniaz, Spiral Architects
General Contractor: Linthicum Custom Builders
Photo: Maureen Ryan Photography

The original ceiling, comprised of exposed wood deck and beams, was revealed after being concealed by a flat ceiling for many years. The beams and decking were bead blasted and refinished (the original finish being damaged by multiple layers of paint); the intact ceiling of another nearby Evans' home was used to confirm the stain color and technique.
Architect: Gene Kniaz, Spiral Architects
General Contractor: Linthicum Custom Builders
Photo: Maureen Ryan Photography
サンタフェスタイルのリビング (赤い床) の写真
1
