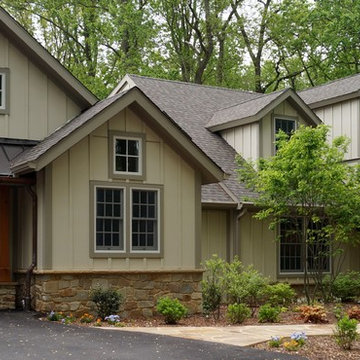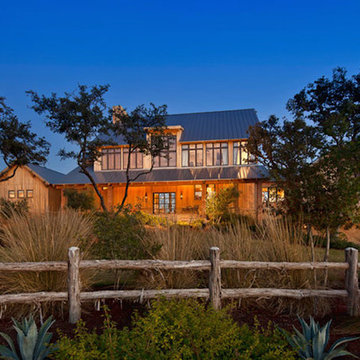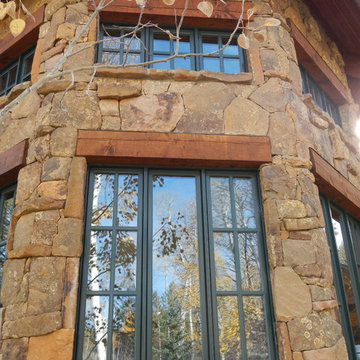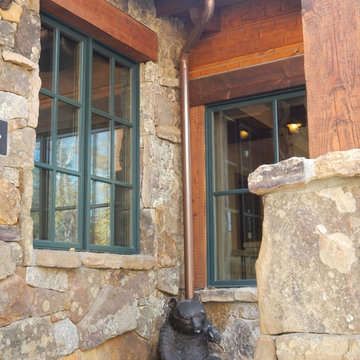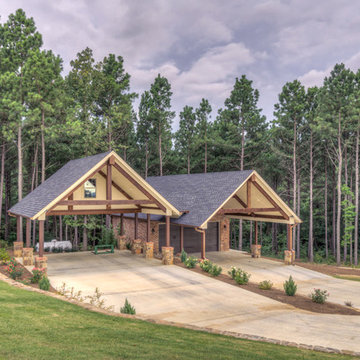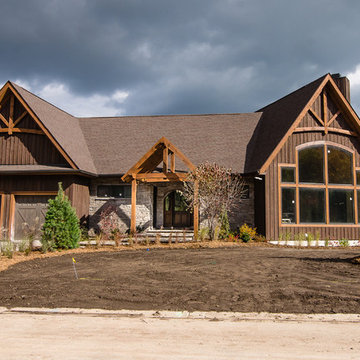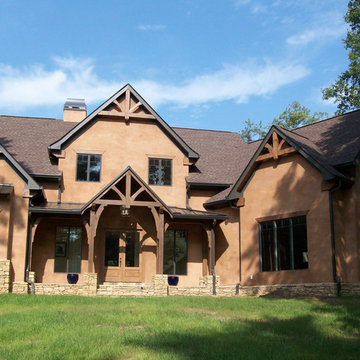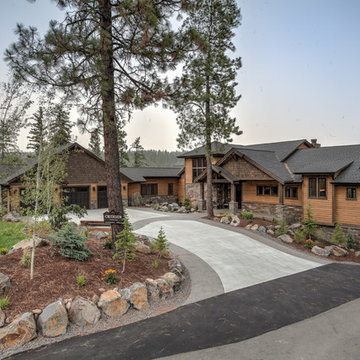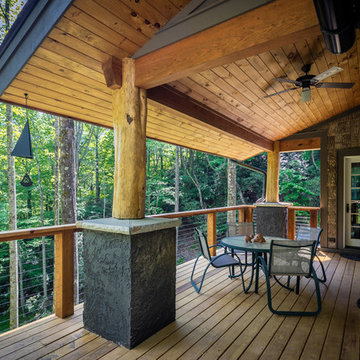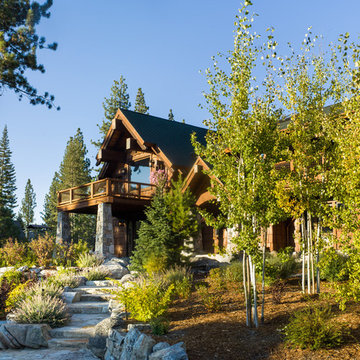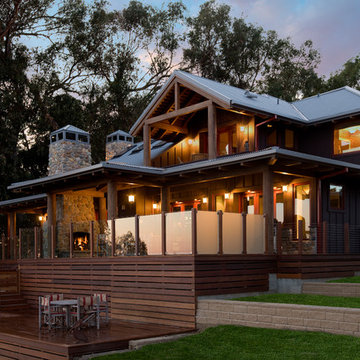ラスティックスタイルの大きな家の写真
絞り込み:
資材コスト
並び替え:今日の人気順
写真 2861〜2880 枚目(全 8,236 枚)
1/3
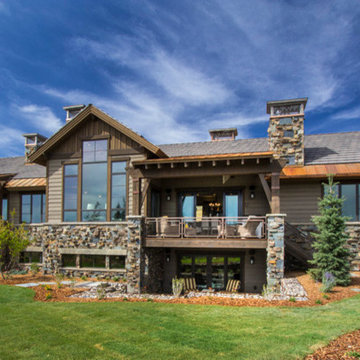
Lane Myers Construction is a premier Utah custom home builder specializing in luxury homes. For more homes like this, visit us at lanemyers.com
ソルトレイクシティにあるラスティックスタイルのおしゃれな家の外観の写真
ソルトレイクシティにあるラスティックスタイルのおしゃれな家の外観の写真
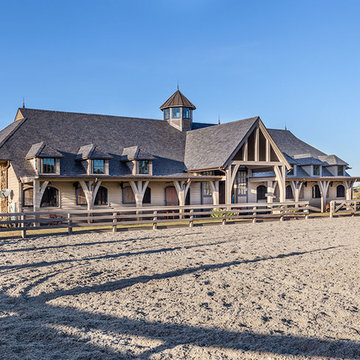
Surrounded by pastures, this horse barn is set on a sprawling estate reminiscent of the English countryside.
他の地域にある高級なラスティックスタイルのおしゃれな大きな家の写真
他の地域にある高級なラスティックスタイルのおしゃれな大きな家の写真
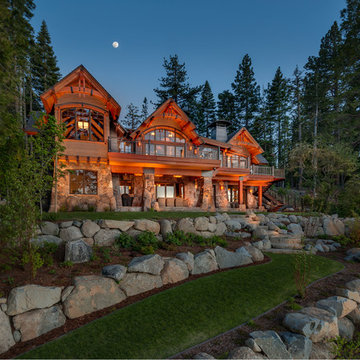
The lakeside elevation of the Main House with stone and redwood siding, expansive decks and large window walls overlooking Lake Tahoe.
(c) SANDBOX & Vance Fox
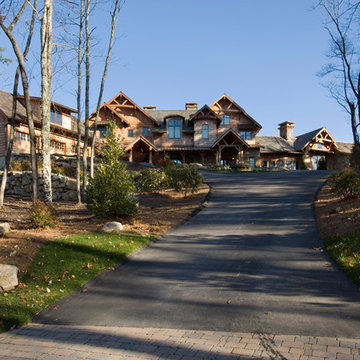
Making extensive use of stone, reclaimed timbers, antique beams, and other natural materials, this mountain estate home also successfully blends the old with the new in finishes and amenities.
Situated high on a ridge top, with stunning mountain views, the designers of MossCreek created open spaces with walls of windows throughout the home to take advantage of the home site. The extensive use of wood finishes and elements, both on the exterior and interior, all help to connect the home to it's surroundings.
MossCreek worked closely with the owners to design an elegant mountain estate that is both welcoming to friends, while providing privacy to its owners, and the home is an example of custom home design at it's best. Photos: R. Wade
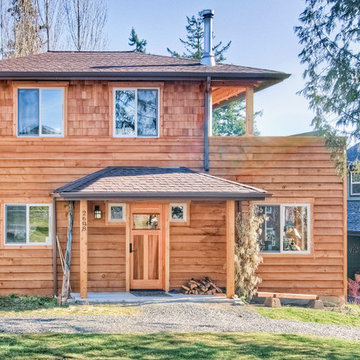
Home Number 3 Exterior - Millworks Co-Housing Community
MIllworks is an 8 home co-housing sustainable community in Bellingham, WA. Each home within Millworks was custom designed and crafted to meet the needs and desires of the homeowners with a focus on sustainability, energy efficiency, utilizing passive solar gain, and minimizing impact.
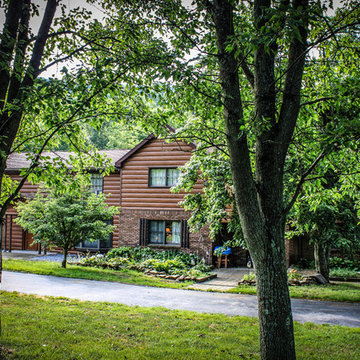
Beautiful, steel log siding, installed over a wood structure. The customer now enjoys the look of a log home, without the maintenance of real wood. Our red cedar steel log siding gives that authentic appearance of cedar log home
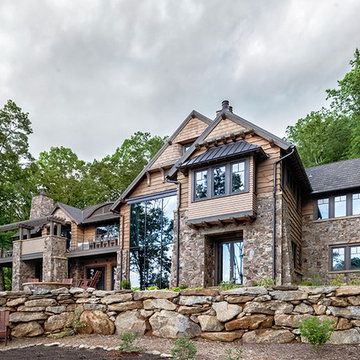
European and Appalachian sensibilities merge in the desire to connect indoor and outdoor spaces. The fenestration includes European tilt-turn and lift-and-slide windows, doors, and curtainwall. This efficient technology allows for entire walls of operable glass and a strong connection to outdoor living spaces: a sheltered porch, stone fireplace, and grill deck plus outdoor serving area.
Exterior | Custom home Studio of LS3P ASSOCIATES LTD. | Photo by Inspiro8 Studio.
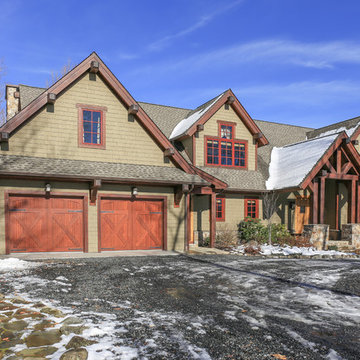
Beautiful cedar posts alongside red windows and a soft greens siding blend into the fauna of the mountain. The home is surrounded by multiple hiking trails and snow comes early at the elevation of 4,000 ft.
Designed by Melodie Durham of Durham Designs & Consulting, LLC.
Photo by Livengood Photographs [www.livengoodphotographs.com/design].
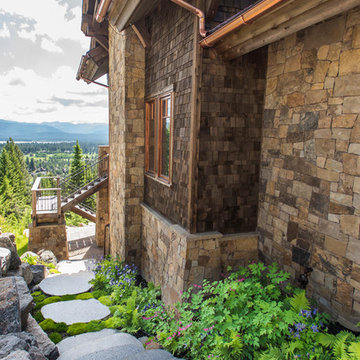
Stunning mountain side home overlooking McCall and Payette Lake. This home is 5000 SF on three levels with spacious outdoor living to take in the views. A hybrid timber frame home with hammer post trusses and copper clad windows. Super clients, a stellar lot, along with HOA and civil challenges all come together in the end to create some wonderful spaces.
Joshua Roper Photography
ラスティックスタイルの大きな家の写真
144
