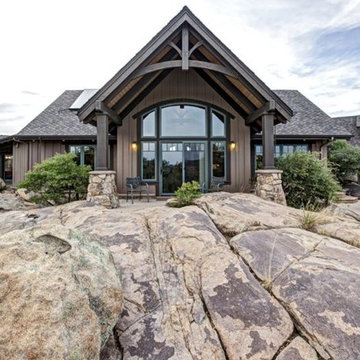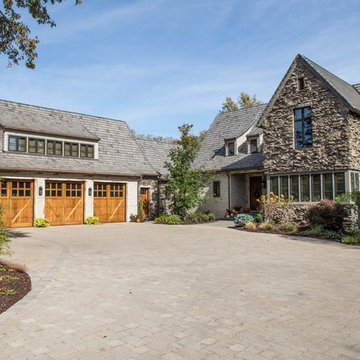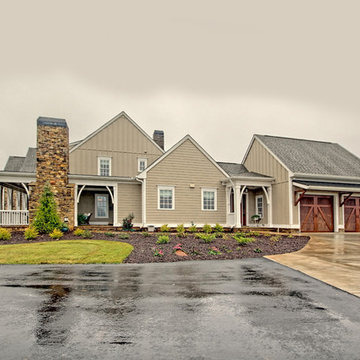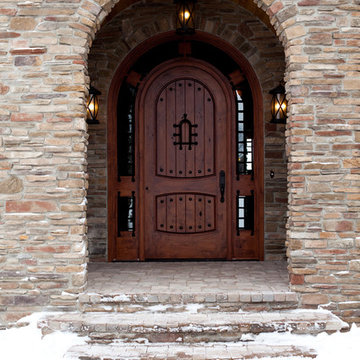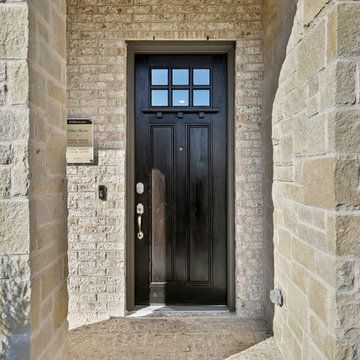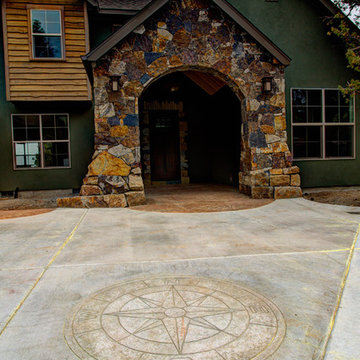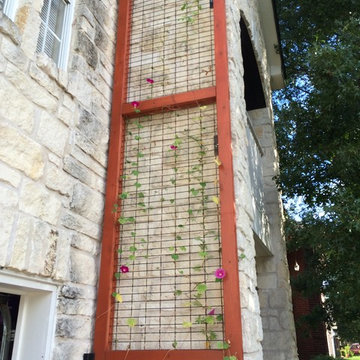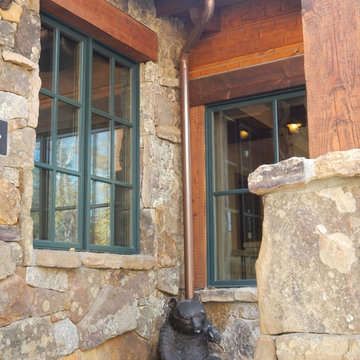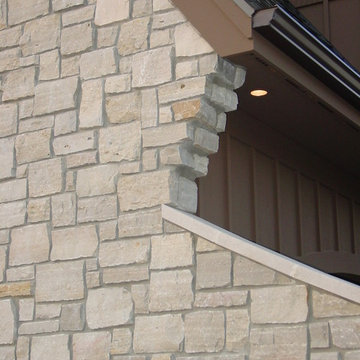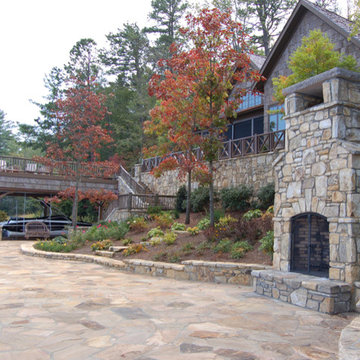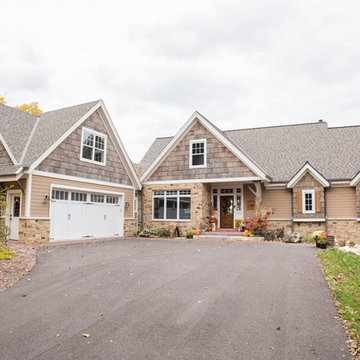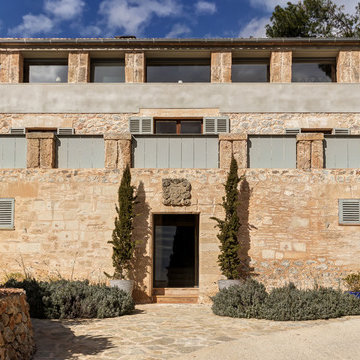ベージュのラスティックスタイルの大きな家の写真
絞り込み:
資材コスト
並び替え:今日の人気順
写真 1〜20 枚目(全 27 枚)
1/4

дачный дом из рубленого бревна с камышовой крышей
他の地域にあるお手頃価格のラスティックスタイルのおしゃれな家の外観 (緑化屋根) の写真
他の地域にあるお手頃価格のラスティックスタイルのおしゃれな家の外観 (緑化屋根) の写真

This beautiful lake and snow lodge site on the waters edge of Lake Sunapee, and only one mile from Mt Sunapee Ski and Snowboard Resort. The home features conventional and timber frame construction. MossCreek's exquisite use of exterior materials include poplar bark, antique log siding with dovetail corners, hand cut timber frame, barn board siding and local river stone piers and foundation. Inside, the home features reclaimed barn wood walls, floors and ceilings.

See Interior photos and furnishings at Mountain Log Homes & Interiors
デンバーにあるラスティックスタイルのおしゃれな家の外観の写真
デンバーにあるラスティックスタイルのおしゃれな家の外観の写真
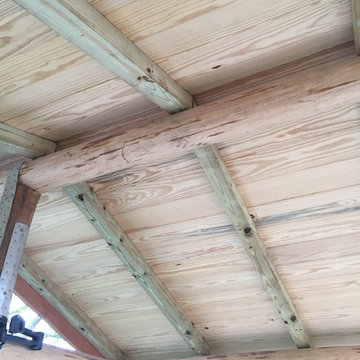
Tiki hut with pealed cypress post construction, metal roof over tongue & groove sheathing, green granite with white quartz inserts at posts, and ledge stone cladding.
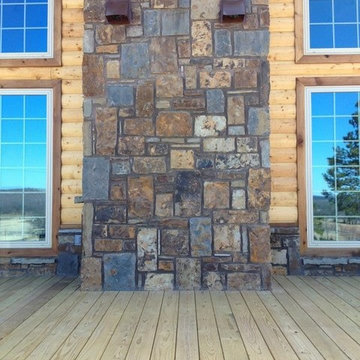
This stunning chimney is made with Denali natural thin stone veneer from the Quarry Mill. Denali stone brings various rectangular shapes containing browns, grays, and copper colors that add a luxurious feel to your space. This natural stone veneer is great for larger projects. The variety of dimpled, smooth, and wavy textures will add depth and personality to your project.
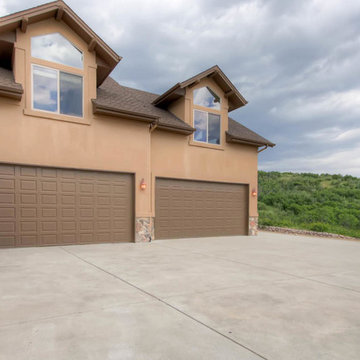
Three car garage with nanny quarters above.
デンバーにあるラスティックスタイルのおしゃれな家の外観 (漆喰サイディング) の写真
デンバーにあるラスティックスタイルのおしゃれな家の外観 (漆喰サイディング) の写真
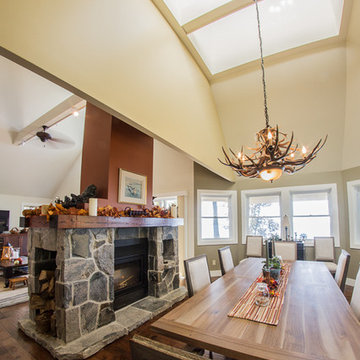
This cottage is situated on Lake Simcoe, Ontario. The owners of this cottage had a family cottage on Lake Simcoe that was grandfathered into the current shoreline regulations. We were able to build on the original cottage footprint using steel screw pile foundation drilled down to bedrock to maintain a stable foundation on the sand. The cottage features a large common room with a cathedral ceiling and clear storey windows. The cottage also has a two way fireplace and a cupula to bring light into the interior of the space. The cottage sits very close to the lake and features an expansive deck to take in the magnificent lake views.
ベージュのラスティックスタイルの大きな家の写真
1

