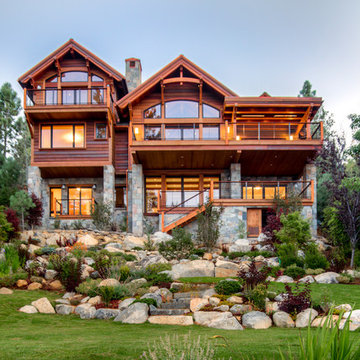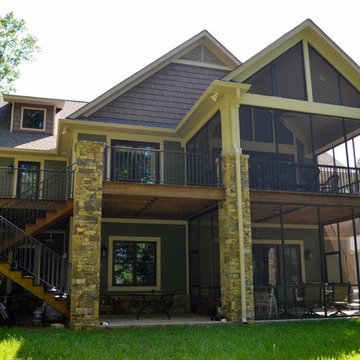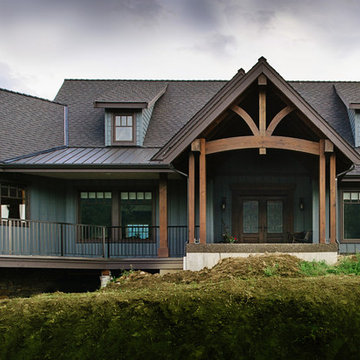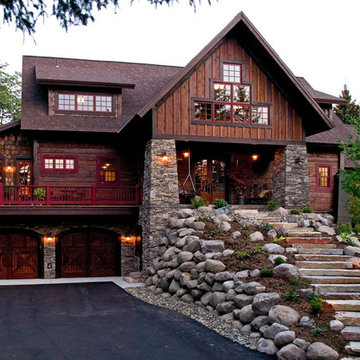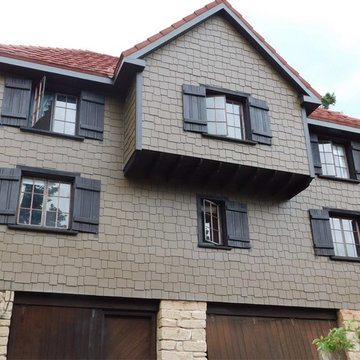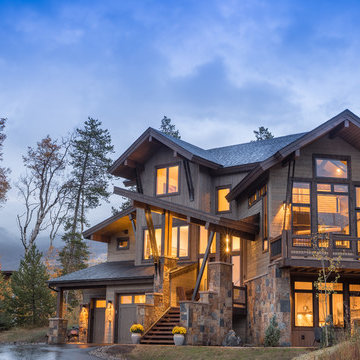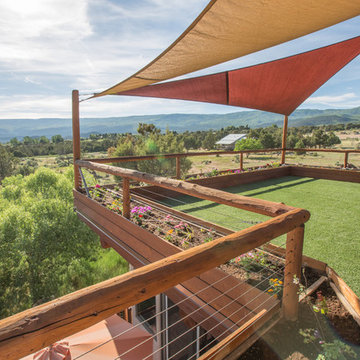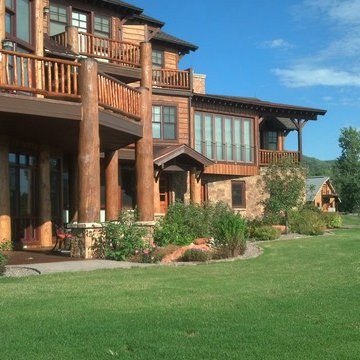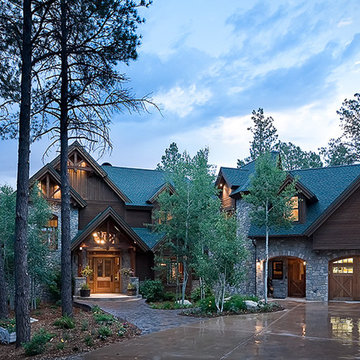ラスティックスタイルの家の外観の写真
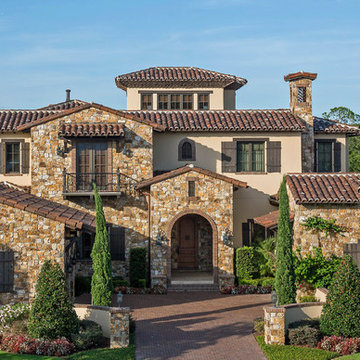
Lawrence Taylor
オーランドにある高級なラスティックスタイルのおしゃれな家の外観 (石材サイディング) の写真
オーランドにある高級なラスティックスタイルのおしゃれな家の外観 (石材サイディング) の写真
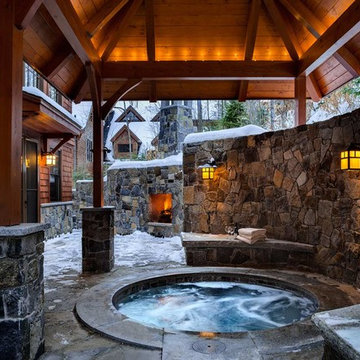
This three-story vacation home for a family of ski enthusiasts features 5 bedrooms and a six-bed bunk room, 5 1/2 bathrooms, kitchen, dining room, great room, 2 wet bars, great room, exercise room, basement game room, office, mud room, ski work room, decks, stone patio with sunken hot tub, garage, and elevator.
The home sits into an extremely steep, half-acre lot that shares a property line with a ski resort and allows for ski-in, ski-out access to the mountain’s 61 trails. This unique location and challenging terrain informed the home’s siting, footprint, program, design, interior design, finishes, and custom made furniture.
Credit: Samyn-D'Elia Architects
Project designed by Franconia interior designer Randy Trainor. She also serves the New Hampshire Ski Country, Lake Regions and Coast, including Lincoln, North Conway, and Bartlett.
For more about Randy Trainor, click here: https://crtinteriors.com/
To learn more about this project, click here: https://crtinteriors.com/ski-country-chic/
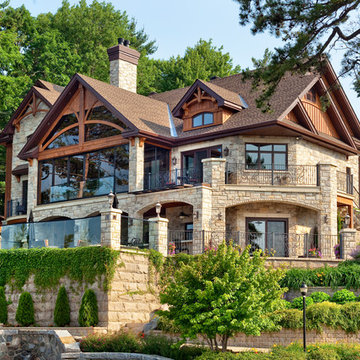
Techo-Bloc's Chantilly Masonry stone.
ニューヨークにあるラスティックスタイルのおしゃれな家の外観 (石材サイディング) の写真
ニューヨークにあるラスティックスタイルのおしゃれな家の外観 (石材サイディング) の写真
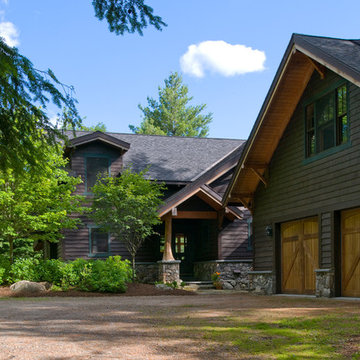
To optimize the views of the lake and maximize natural ventilation this 8,600 square-foot woodland oasis accomplishes just that and more. A selection of local materials of varying scales for the exterior and interior finishes, complements the surrounding environment and boast a welcoming setting for all to enjoy. A perfect combination of skirl siding and hand dipped shingles unites the exterior palette and allows for the interior finishes of aged pine paneling and douglas fir trim to define the space.
This residence, houses a main-level master suite, a guest suite, and two upper-level bedrooms. An open-concept scheme creates a kitchen, dining room, living room and screened porch perfect for large family gatherings at the lake. Whether you want to enjoy the beautiful lake views from the expansive deck or curled up next to the natural stone fireplace, this stunning lodge offers a wide variety of spatial experiences.
Photographer: Joseph St. Pierre
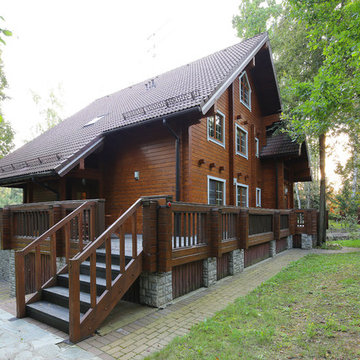
архитектор Александр Петунин, фотограф Надежда Серебрякова
モスクワにある高級なラスティックスタイルのおしゃれな家の外観の写真
モスクワにある高級なラスティックスタイルのおしゃれな家の外観の写真
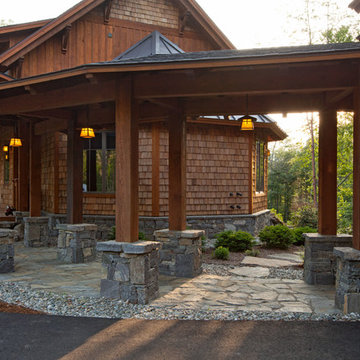
Custom designed by MossCreek, this four-seasons resort home in a New England vacation destination showcases natural stone, square timbers, vertical and horizontal wood siding, cedar shingles, and beautiful hardwood floors.
MossCreek's design staff worked closely with the owners to create spaces that brought the outside in, while at the same time providing for cozy evenings during the ski season. MossCreek also made sure to design lots of nooks and niches to accommodate the homeowners' eclectic collection of sports and skiing memorabilia.
The end result is a custom-designed home that reflects both it's New England surroundings and the owner's style.
MossCreek.net
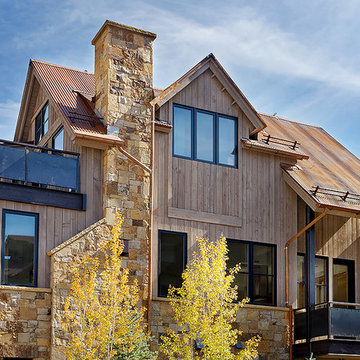
Where: Colorado
What: Residential Home
Product: AquaFir™ Natural Wood Siding
Solution: Wire Brushed, Shiplap, color: Driftwood
Honoring its Western heritage and natural beauty, much of the new construction in Colorado has called on Montana Timber Products' various rustic natural wood siding solutions. This build utilizes a combination of stone, made-to-rust steel, and AquaFir™, Wire Brushed, Shiplap natural wood siding; all in a varying degree of earth tones to blend with the natural landscape.
Montana Timber Products offers many different natural reclaimed barn wood alternative and authentic reclaimed barn wood siding solutions. One of the advantages of Montana Timber Products is the customization options of all of the products. Each product is milled to order with a profile, texture, color, and style of your choice. The Shiplap and Channel Rustic (Shiplap with a reveal) profiles are popular choices that have both a utility and aesthetic purpose.
The Montana Timber Products AquaFir™ product line featured in this project is a great solution to bridge the gap between mountain rustic and mountain contemporary architectural design. The Shiplap profile and Wire Brush texture contribute greatly to this natural reclaimed barn wood alternative siding solution. Similar to the multi-chromatic ranchwood™ product line, the AquaFir™ line offers a more subtle multi-chromatic finish, resulting in a fresh, slightly less rustic, contemporary beauty.
Whether you are looking for siding, beams, flooring, or interior accents, Montana Timber Products offers a solution for your rustic needs. All Montana Timber Products’ prefinished wood siding utilizes Seal-Once, a 100% NO VOC waterproofer with a 10 year limited warranty against water ingress.
ラスティックスタイルの家の外観の写真
1




