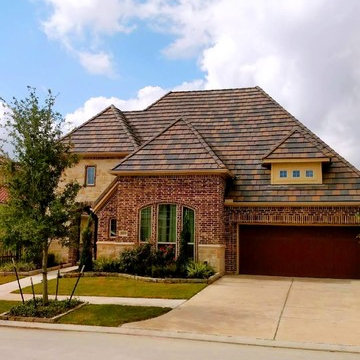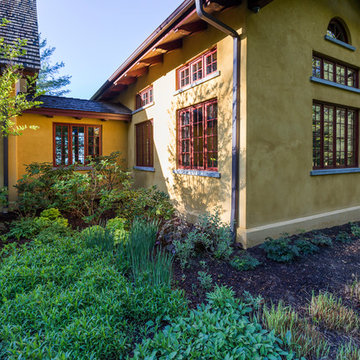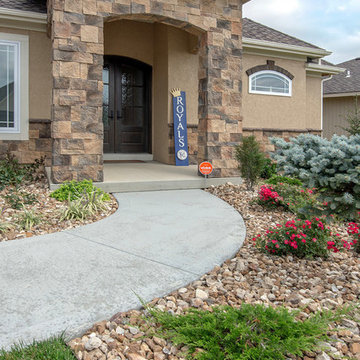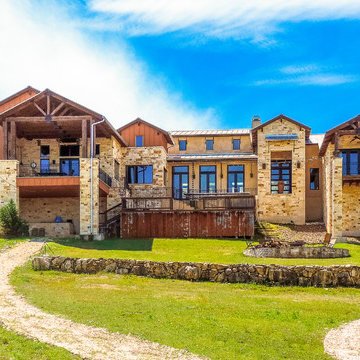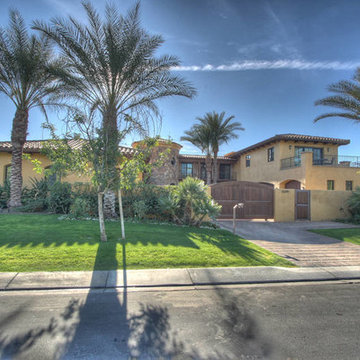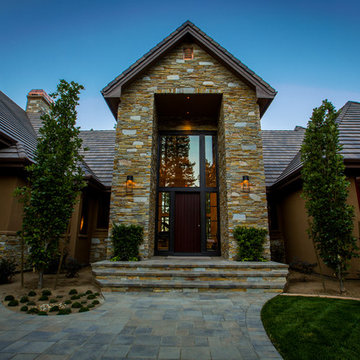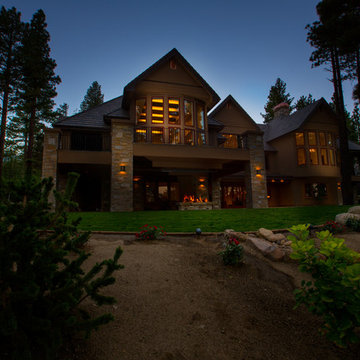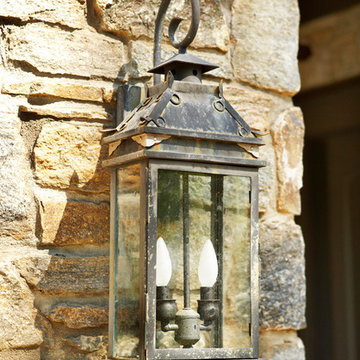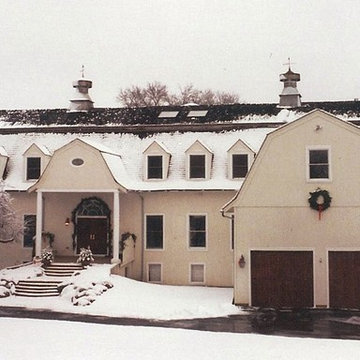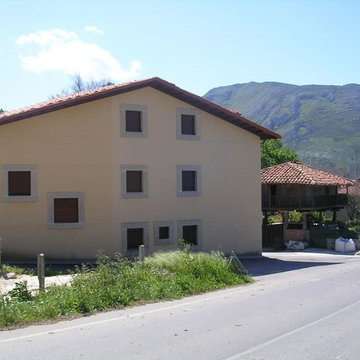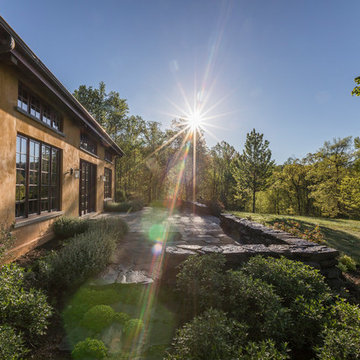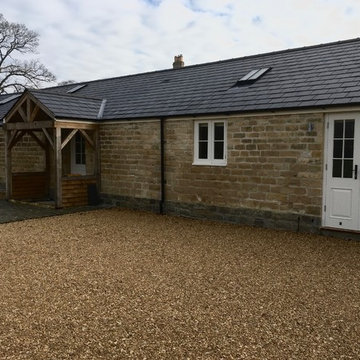ラスティックスタイルの大きな家 (黄色い外壁) の写真
絞り込み:
資材コスト
並び替え:今日の人気順
写真 1〜20 枚目(全 41 枚)
1/4
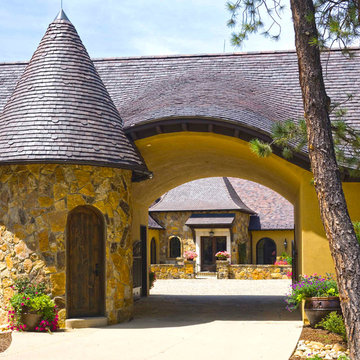
Architect RMT Architecture
Builder: JK Barnett Ltd of Parker CO
Roofer: Kudu Roofing of Littleton CO
Tile: Large English in blend of Classic Gray and Brown Blend.
The layout of this home again took maximum advantage of the site with the Great Room and family accommodation facing the one fairway. The utility area formed a second side and the garage block a third forming a private courtyard. The garage block provides the property privacy from the road with a small tower to stand guard. Large sweeping eyebrows were added to provide additional light to the vaulted ceiling of the great room.
Northern Roof Tiles was granted a degree of freedom by the client to create an aged and weathered look to the roof.
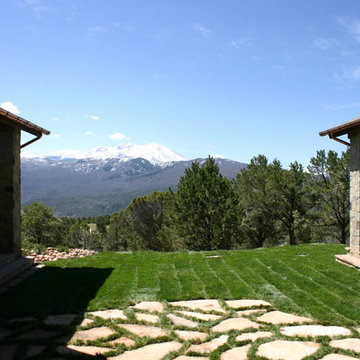
Courtyard with big view to the Mountain beyond. Exterior fireplace makes the courtyard cozy. Amazing at night during the full moon, the Mountain with snow on top glows in the distance.

Фасад уютного дома-беседки с камином и внутренней и внешней печью и встроенной поленицей. Зона отдыха с гамаками и плетенной мебелью под навесом.
Архитекторы:
Дмитрий Глушков
Фёдор Селенин
фото:
Андрей Лысиков
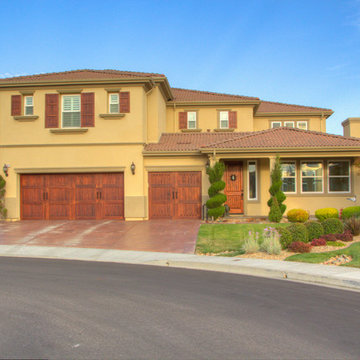
RW Garage Doors © 2014
サクラメントにあるラグジュアリーなラスティックスタイルのおしゃれな家の外観 (漆喰サイディング、黄色い外壁) の写真
サクラメントにあるラグジュアリーなラスティックスタイルのおしゃれな家の外観 (漆喰サイディング、黄色い外壁) の写真
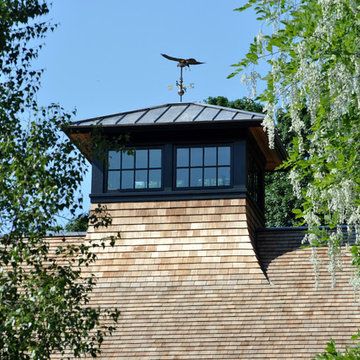
Outbuildings grow out of their particular function and context. Design maintains unity with the main house and yet creates interesting elements to the outbuildings itself, treating it like an accent piece.
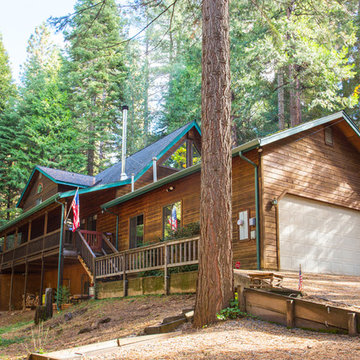
Beautiful cedar siding. Deck/porch and railings to soon be replaced with new material.
See more information and photos at https://www.airbnb.com/rooms/12190665
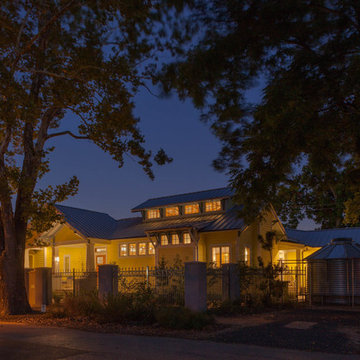
Houston’s Integral Urban Homeplace is a beautiful bungalow-style home designed to remain aesthetically true to the Houston Heights architectural roots and to provide its owners with a sustainable and healthy retreat within the city. This one-story home, built in 2014, is intentionally designed to accommodate the physical disabilities of one of the owners. Integrity® Wood-Ultrex® windows and doors were specified for this project based on their performance, durability and for their aesthetics for use in an area in Houston that is known for it's historic homes. The airtight sealing ability of Integrity’s doors and windows helped the home achieve registered LEED Platinum status while allowing a controlled “sealed envelope” to be created by isolating the interior of the house from Houston’s punishing summertime heat and humidity.
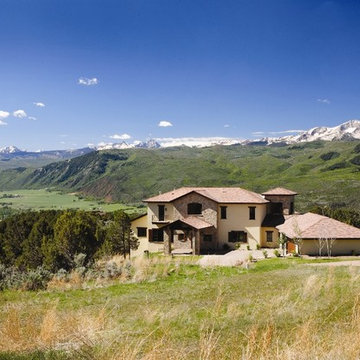
Kowabungalo... on an edge of a valley rim falling off to the Aspen Valley. Breathtaking view to Mount Soprus and up the valley to Aspen. Side view to a heavy thicket natural area with deer and wild creatures... Amazing at night with the lights from the valley.
ラスティックスタイルの大きな家 (黄色い外壁) の写真
1
