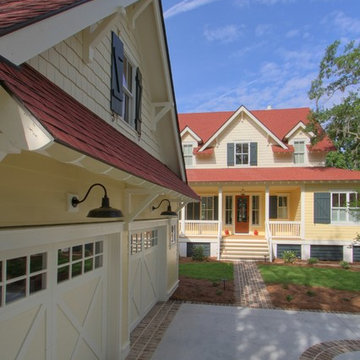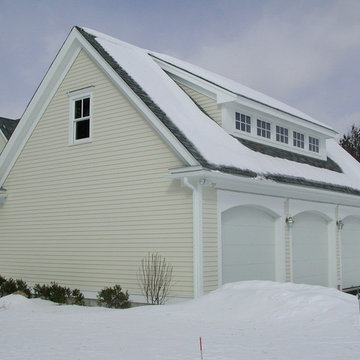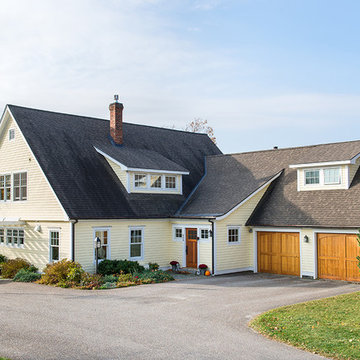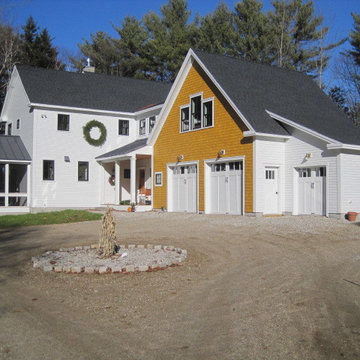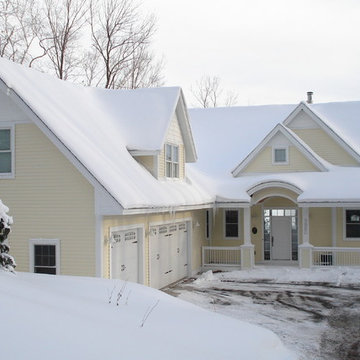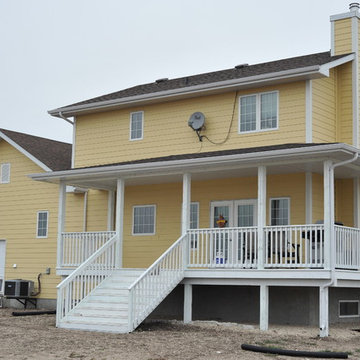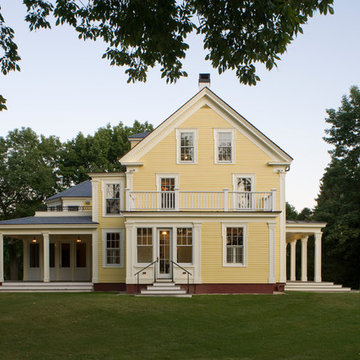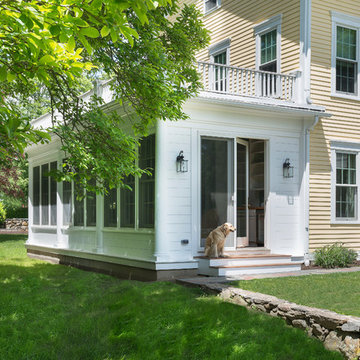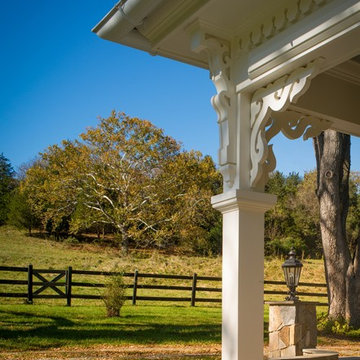カントリー風の大きな家 (黄色い外壁) の写真
絞り込み:
資材コスト
並び替え:今日の人気順
写真 1〜20 枚目(全 231 枚)
1/4

A truly Modern Farmhouse - flows seamlessly from a bright, fresh indoors to outdoor covered porches, patios and garden setting. A blending of natural interior finish that includes natural wood flooring, interior walnut wood siding, walnut stair handrails, Italian calacatta marble, juxtaposed with modern elements of glass, tension- cable rails, concrete pavers, and metal roofing.
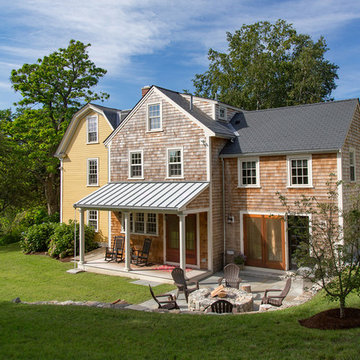
The Johnson-Thompson house is the oldest house in Winchester, MA, dating back to the early 1700s. The addition and renovation expanded the structure and added three full bathrooms including a spacious two-story master bathroom, as well as an additional bedroom for the daughter. The kitchen was moved and expanded into a large open concept kitchen and family room, creating additional mud-room and laundry space. But with all the new improvements, the original historic fabric and details remain. The moldings are copied from original pieces, salvaged bricks make up the kitchen backsplash. Wood from the barn was reclaimed to make sliding barn doors. The wood fireplace mantels were carefully restored and original beams are exposed throughout the house. It's a wonderful example of modern living and historic preservation.
Eric Roth

Computer Rendered Perspective: Progress photos of the Morse Custom Designed and Built Early American Farmhouse home. Site designed and developed home on 160 acres in rural Yolo County, this two story custom takes advantage of vistas of the recently planted surrounding orchard and Vaca Mountain Range. Designed for durability and low maintenance, this home was constructed on an 30" elevated engineered pad with a 30" elevated concrete slab in order to maximize the height of the first floor. Finish is scheduled for summer 2016. Design, Build, and Enjoy!
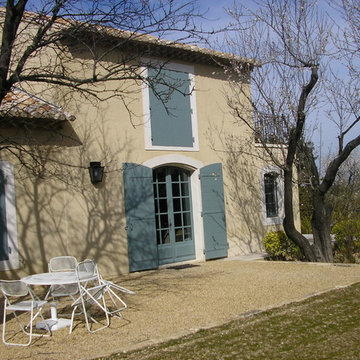
La maison et son extension en étage façade Sud
マルセイユにある高級なカントリー風のおしゃれな家の外観 (漆喰サイディング、黄色い外壁) の写真
マルセイユにある高級なカントリー風のおしゃれな家の外観 (漆喰サイディング、黄色い外壁) の写真
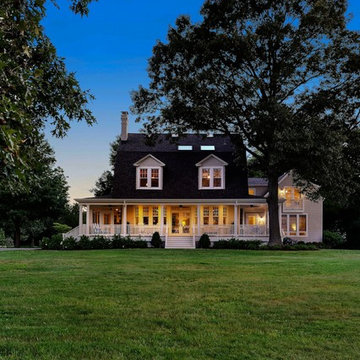
View of home from Oak Creek at dusk.
© REAL-ARCH-MEDIA
ワシントンD.C.にあるラグジュアリーなカントリー風のおしゃれな家の外観 (黄色い外壁) の写真
ワシントンD.C.にあるラグジュアリーなカントリー風のおしゃれな家の外観 (黄色い外壁) の写真
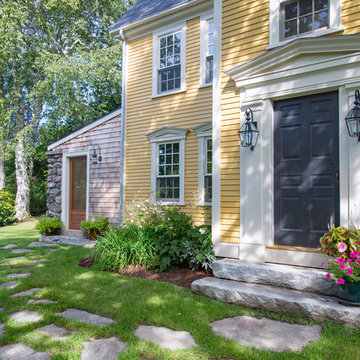
The Johnson-Thompson house is the oldest house in Winchester, MA, dating back to the early 1700s. The addition and renovation expanded the structure and added three full bathrooms including a spacious two-story master bathroom, as well as an additional bedroom for the daughter. The kitchen was moved and expanded into a large open concept kitchen and family room, creating additional mud-room and laundry space. But with all the new improvements, the original historic fabric and details remain. The moldings are copied from original pieces, salvaged bricks make up the kitchen backsplash. Wood from the barn was reclaimed to make sliding barn doors. The wood fireplace mantels were carefully restored and original beams are exposed throughout the house. It's a wonderful example of modern living and historic preservation.
Eric Roth
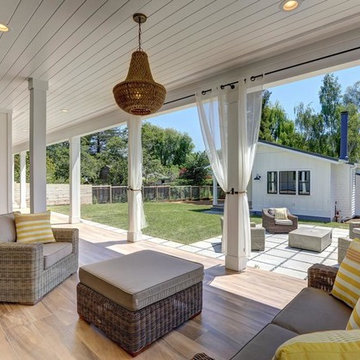
A truly Modern Farmhouse - flows seamlessly from a bright, fresh indoors to outdoor covered porches, patios and garden setting. A blending of natural interior finish that includes natural wood flooring, interior walnut wood siding, walnut stair handrails, Italian calacatta marble, juxtaposed with modern elements of glass, tension- cable rails, concrete pavers, and metal roofing.
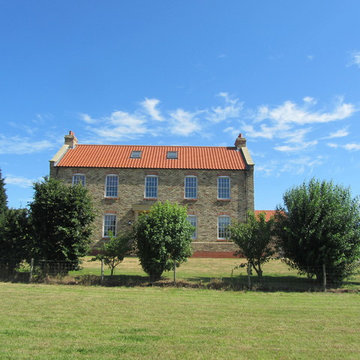
A brand new farmhouse dwelling, constructed in reclaimed handmade period feature brickwork under a pitched roof finished in local vernacular terracotta pantiles and fenestrated in high performance Andersen composite windows replaces a previous farm dwelling that was life expired. Stephen Samuel RIBA
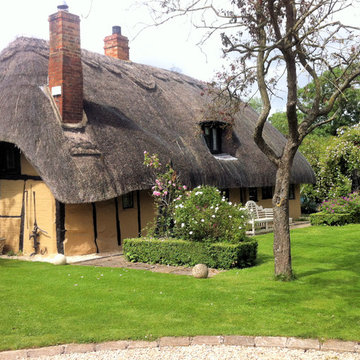
The Thatched Cottage
holidaycottages.co.uk
デヴォンにあるカントリー風のおしゃれな家の外観 (ガラスサイディング、黄色い外壁) の写真
デヴォンにあるカントリー風のおしゃれな家の外観 (ガラスサイディング、黄色い外壁) の写真
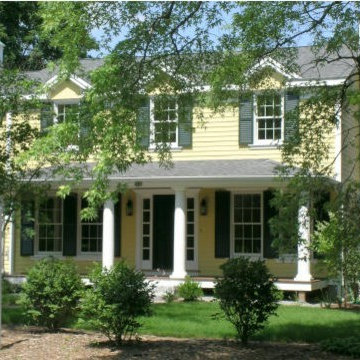
With a bit of work a run-down mid-century Garrison Colonial was transformed into a sprawling L-shaped Farmhouse with a classic front porch.
ボストンにある高級なカントリー風のおしゃれな家の外観 (黄色い外壁) の写真
ボストンにある高級なカントリー風のおしゃれな家の外観 (黄色い外壁) の写真
カントリー風の大きな家 (黄色い外壁) の写真
1
