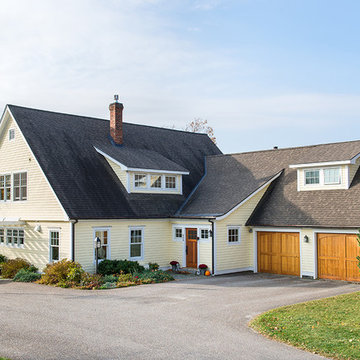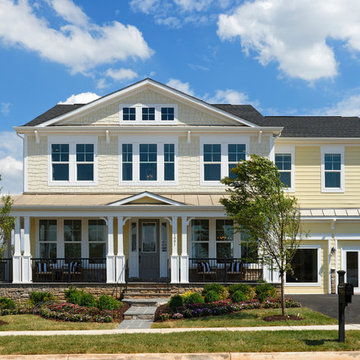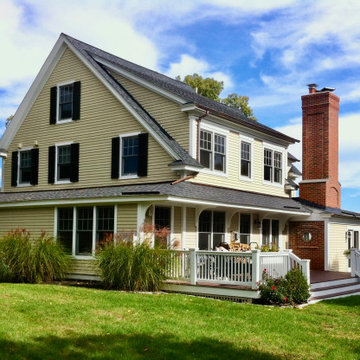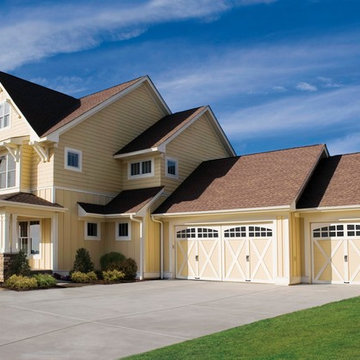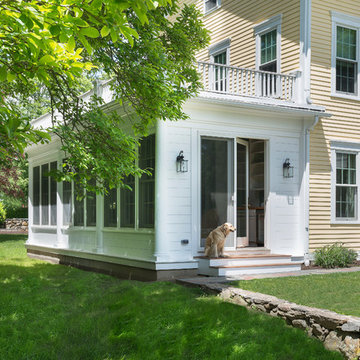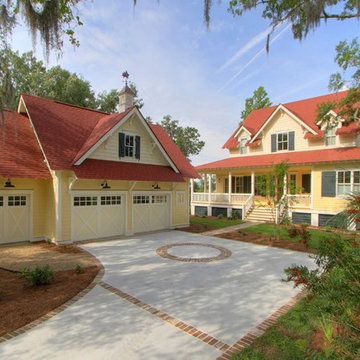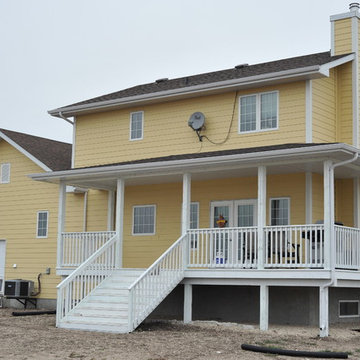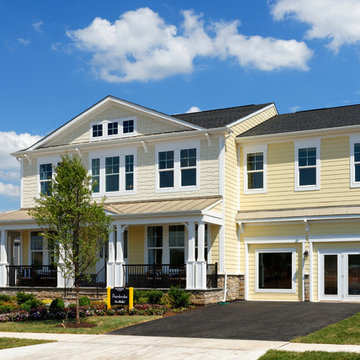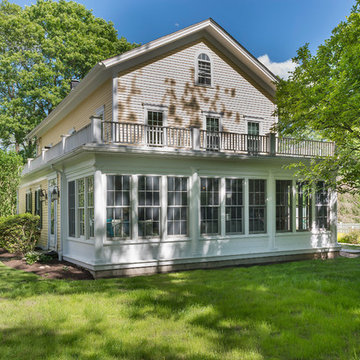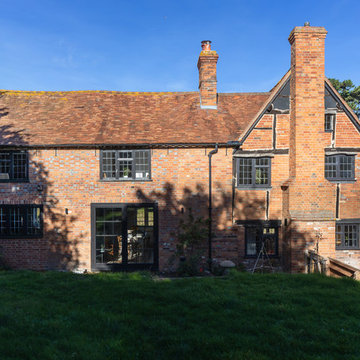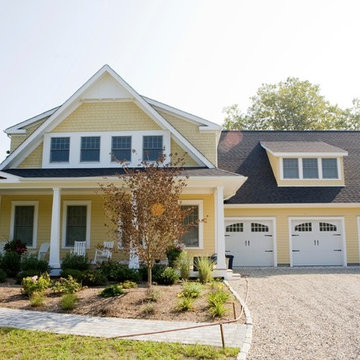カントリー風の家の外観 (黄色い外壁) の写真
絞り込み:
資材コスト
並び替え:今日の人気順
写真 1〜20 枚目(全 130 枚)
1/5
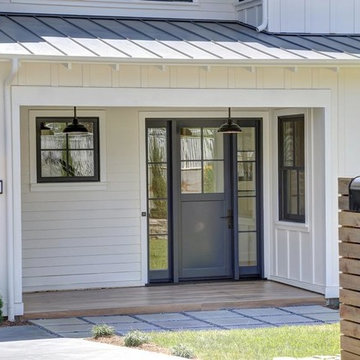
A truly Modern Farmhouse - flows seamlessly from a bright, fresh indoors to outdoor covered porches, patios and garden setting. A blending of natural interior finish that includes natural wood flooring, interior walnut wood siding, walnut stair handrails, Italian calacatta marble, juxtaposed with modern elements of glass, tension- cable rails, concrete pavers, and metal roofing.
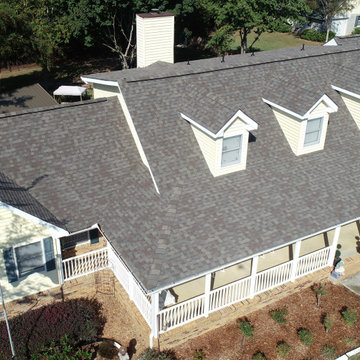
Roof Replacement with new Certainteed Landmark Architectural Shingles in the color Weathered Wood
アトランタにあるカントリー風のおしゃれな家の外観 (ビニールサイディング、黄色い外壁) の写真
アトランタにあるカントリー風のおしゃれな家の外観 (ビニールサイディング、黄色い外壁) の写真
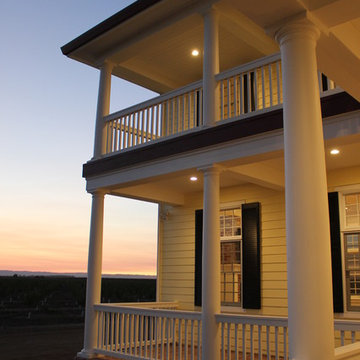
Morse custom designed and constructed Early American Farmhouse.
サクラメントにあるラグジュアリーなカントリー風のおしゃれな家の外観 (コンクリート繊維板サイディング、黄色い外壁、下見板張り) の写真
サクラメントにあるラグジュアリーなカントリー風のおしゃれな家の外観 (コンクリート繊維板サイディング、黄色い外壁、下見板張り) の写真
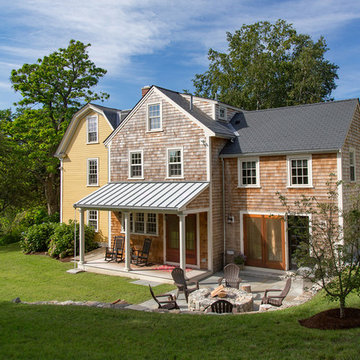
The Johnson-Thompson house is the oldest house in Winchester, MA, dating back to the early 1700s. The addition and renovation expanded the structure and added three full bathrooms including a spacious two-story master bathroom, as well as an additional bedroom for the daughter. The kitchen was moved and expanded into a large open concept kitchen and family room, creating additional mud-room and laundry space. But with all the new improvements, the original historic fabric and details remain. The moldings are copied from original pieces, salvaged bricks make up the kitchen backsplash. Wood from the barn was reclaimed to make sliding barn doors. The wood fireplace mantels were carefully restored and original beams are exposed throughout the house. It's a wonderful example of modern living and historic preservation.
Eric Roth
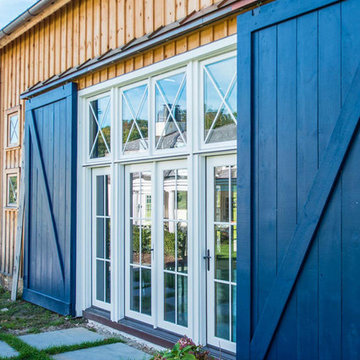
Beautiful blue sliding barn doors glides over glass pool house door.
ブリッジポートにあるカントリー風のおしゃれな家の外観 (黄色い外壁) の写真
ブリッジポートにあるカントリー風のおしゃれな家の外観 (黄色い外壁) の写真

A truly Modern Farmhouse - flows seamlessly from a bright, fresh indoors to outdoor covered porches, patios and garden setting. A blending of natural interior finish that includes natural wood flooring, interior walnut wood siding, walnut stair handrails, Italian calacatta marble, juxtaposed with modern elements of glass, tension- cable rails, concrete pavers, and metal roofing.
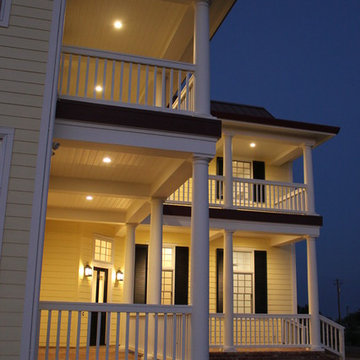
Morse custom designed and constructed Early American Farmhouse.
サクラメントにあるラグジュアリーなカントリー風のおしゃれな家の外観 (コンクリート繊維板サイディング、黄色い外壁、下見板張り) の写真
サクラメントにあるラグジュアリーなカントリー風のおしゃれな家の外観 (コンクリート繊維板サイディング、黄色い外壁、下見板張り) の写真
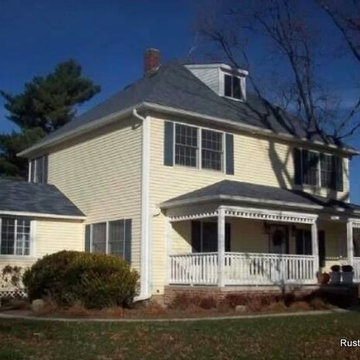
Remodeled exterior of my American Foursquare Farmhouse built in 1909 and restored in 2001.
シカゴにあるお手頃価格のカントリー風のおしゃれな家の外観 (ビニールサイディング、黄色い外壁) の写真
シカゴにあるお手頃価格のカントリー風のおしゃれな家の外観 (ビニールサイディング、黄色い外壁) の写真
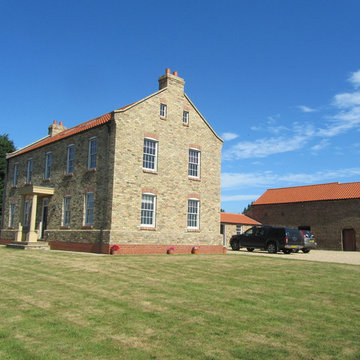
This brand new country dwelling extends to some three storey of accommodation providing seven bedrooms, with en-suite bathrooms, built from reclaimed facing brickwork recovered from the former farm dwelling on the site, but designed using passive solar principles, complimented with a ground source heat pump serving a WWorcester Bosch Greenskies system feeding hot water to underfloor heating pipework embedded into the floor screed at both ground and first floor level. Glazed entirely with timber framed composite Andersen high performance double glazed fenestration, the house is designed to be airtight and far exceeds the minimum standards of current Building Regulations legislation.
カントリー風の家の外観 (黄色い外壁) の写真
1
