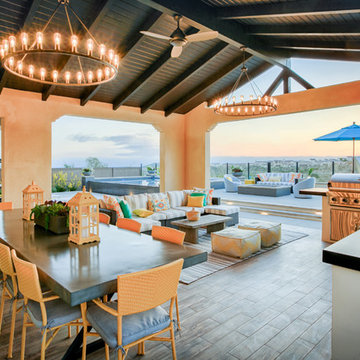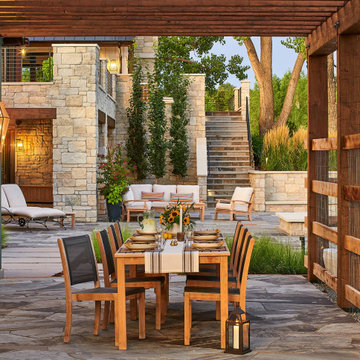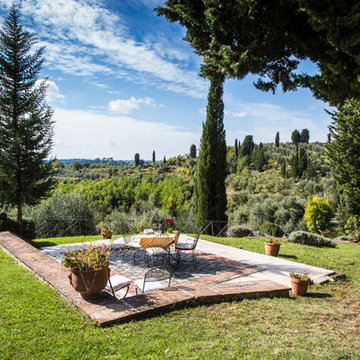巨大なテラス・中庭の写真
絞り込み:
資材コスト
並び替え:今日の人気順
写真 1041〜1060 枚目(全 9,806 枚)
1/2
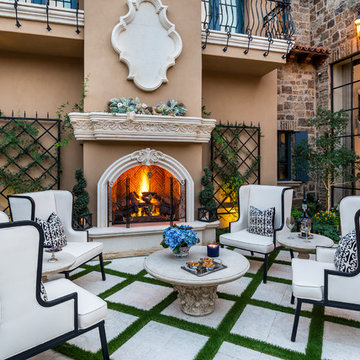
We love this courtyard's exterior fireplace with wrought iron detail, the curved stairs, and picture windows.
フェニックスにあるラグジュアリーな巨大なシャビーシック調のおしゃれな中庭のテラス (屋外暖炉、タイル敷き、日よけなし) の写真
フェニックスにあるラグジュアリーな巨大なシャビーシック調のおしゃれな中庭のテラス (屋外暖炉、タイル敷き、日よけなし) の写真
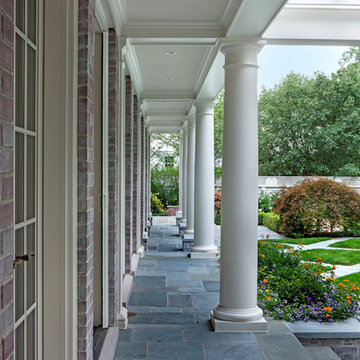
This renovation and addition project, located in Bloomfield Hills, was completed in 2016. A master suite, located on the second floor and overlooking the backyard, was created that featured a his and hers bathroom, staging rooms, separate walk-in-closets, and a vaulted skylight in the hallways. The kitchen was stripped down and opened up to allow for gathering and prep work. Fully-custom cabinetry and a statement range help this room feel one-of-a-kind. To allow for family activities, an indoor gymnasium was created that can be used for basketball, soccer, and indoor hockey. An outdoor oasis was also designed that features an in-ground pool, outdoor trellis, BBQ area, see-through fireplace, and pool house. Unique colonial traits were accentuated in the design by the addition of an exterior colonnade, brick patterning, and trim work. The renovation and addition had to match the unique character of the existing house, so great care was taken to match every detail to ensure a seamless transition from old to new.
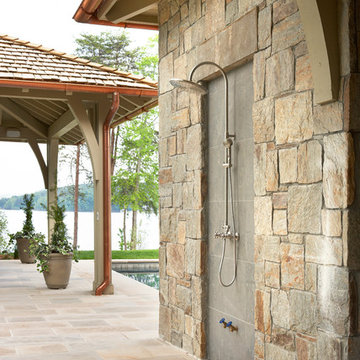
Lake Front Country Estate Outdoor Shower, designed by Tom Markalunas, built by Resort Custom Homes. Photography by Rachael Boling
他の地域にあるラグジュアリーな巨大なトラディショナルスタイルのおしゃれな裏庭のテラス (天然石敷き) の写真
他の地域にあるラグジュアリーな巨大なトラディショナルスタイルのおしゃれな裏庭のテラス (天然石敷き) の写真
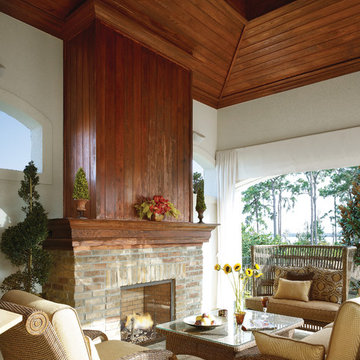
Outdoor Solana. The Sater Design Collection's luxury, traditional home plan "Camellia Manor" (Plan #6956). saterdesign.com and satergroup.com
マイアミにあるラグジュアリーな巨大なおしゃれな裏庭のテラス (ファイヤーピット、張り出し屋根) の写真
マイアミにあるラグジュアリーな巨大なおしゃれな裏庭のテラス (ファイヤーピット、張り出し屋根) の写真
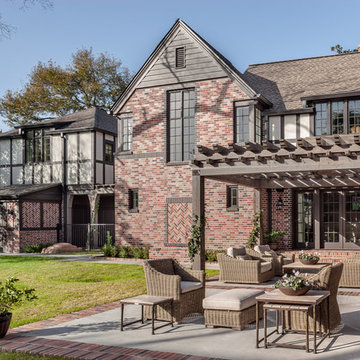
Beautiful back patio covered with a cedar trellis. Built by Texas Fine Home Builders, Houston
ヒューストンにある巨大なトラディショナルスタイルのおしゃれな裏庭のテラス (レンガ敷き、パーゴラ) の写真
ヒューストンにある巨大なトラディショナルスタイルのおしゃれな裏庭のテラス (レンガ敷き、パーゴラ) の写真
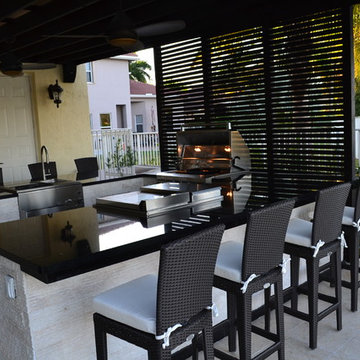
Full outdoor project in Weston, Florida which included Travertine Pavers, a 32" X 20" Pergola, Outdoor Kitchen with all Twin Eagles appliances, Outdoor TV set up and Furniture by Kannoa. This project was completed in late 2013.
For more information regarding this or any other of our outdoor projects please visit our website at www.luxapatio.com where you may also shop online. You can also visit our showroom located in the Doral Design District ( 3305 NW 79 Ave Miami FL. 33122) or contact us at 305-477-5141.
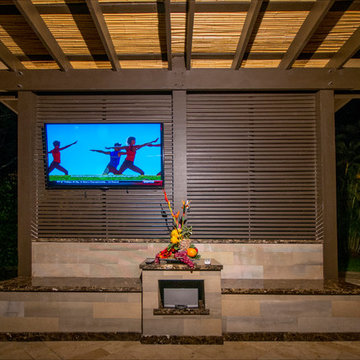
A complete contemporary backyard project was taken to another level of design. This amazing backyard was completed in the beginning of 2013 in Weston, Florida.
The project included an Outdoor Kitchen with equipment by Lynx, and finished with Emperador Light Marble and a Spanish stone on walls. Also, a 32” X 16” wooden pergola attached to the house with a customized wooden wall for the TV on a structured bench with the same finishes matching the Outdoor Kitchen. The project also consist of outdoor furniture by The Patio District, pool deck with gold travertine material, and an ivy wall with LED lights and custom construction with Black Absolute granite finish and grey stone on walls.
For more information regarding this or any other of our outdoor projects please visit our website at www.luxapatio.com where you may also shop online. You can also visit our showroom located in the Doral Design District (3305 NW 79 Ave Miami FL. 33122) or contact us at 305-477-5141.
URL http://www.luxapatio.com
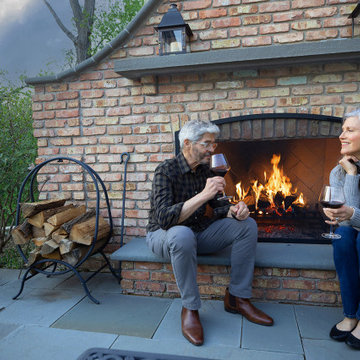
シカゴにあるラグジュアリーな巨大なトラディショナルスタイルのおしゃれな裏庭のテラス (屋外暖炉、天然石敷き) の写真
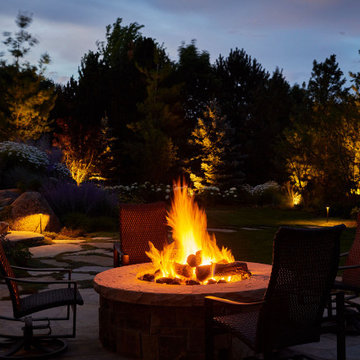
A warm firepit and the illumination of landscape lighting provides a cozy atmosphere that can be enjoyed well into the evening and throughout different seasons
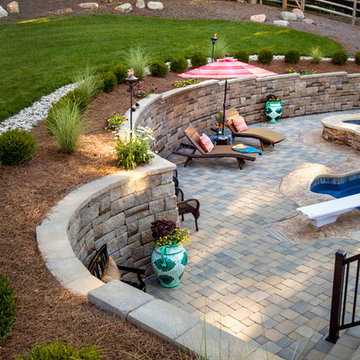
Robin Victor Goetz/www.GoRVGP.com
シンシナティにある高級な巨大なトランジショナルスタイルのおしゃれな裏庭のテラス (天然石敷き、日よけなし、噴水) の写真
シンシナティにある高級な巨大なトランジショナルスタイルのおしゃれな裏庭のテラス (天然石敷き、日よけなし、噴水) の写真
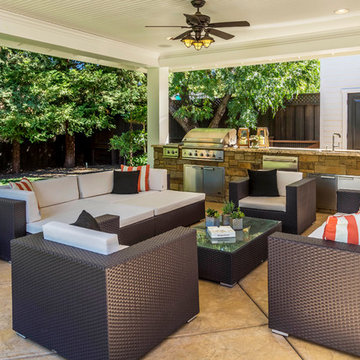
Great outdoor space with BBQ and sink. LED TV for watching the game and relaxing.
サンフランシスコにある高級な巨大なトラディショナルスタイルのおしゃれなテラス・中庭の写真
サンフランシスコにある高級な巨大なトラディショナルスタイルのおしゃれなテラス・中庭の写真
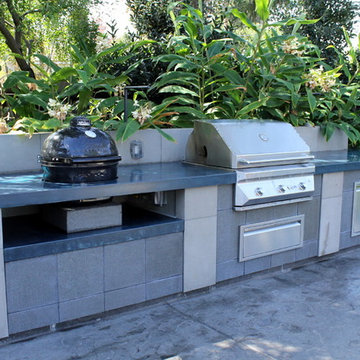
Custom concrete countertop bbq surround.
サンフランシスコにある高級な巨大なモダンスタイルのおしゃれな裏庭のテラス (アウトドアキッチン、日よけなし、スタンプコンクリート舗装) の写真
サンフランシスコにある高級な巨大なモダンスタイルのおしゃれな裏庭のテラス (アウトドアキッチン、日よけなし、スタンプコンクリート舗装) の写真
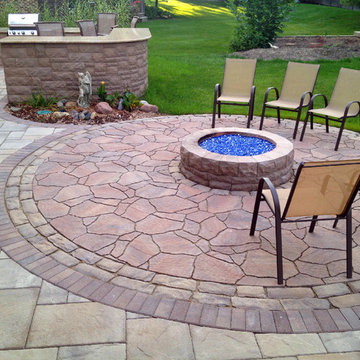
The patio design features a gas fire pit with fire glass and an outdoor kitchen with limestone countertops. The majority of the patio is built with Belgard’s Lafit Rustic Slab with a Holland Stone soldiers course. The inset circle is comprised of Mega Arbel pavers. The patio bar is built with Belgard’s Belair Walls and a limestone countertop. The grill surround and counters are also comprised of Belgard’s Belair Walls and a limestone
~ Palatine, Illinois
http://chicagoland.archadeck.com/
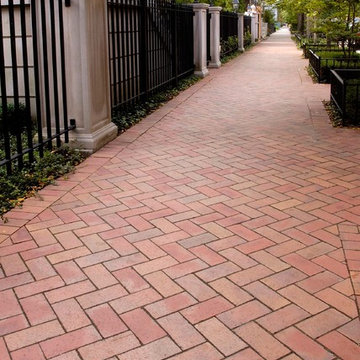
Landscape Architect: Douglas Hoerr, FASLA; Photos by Linda Oyama Bryan
シカゴにあるラグジュアリーな巨大なトラディショナルスタイルのおしゃれな前庭のテラス (レンガ敷き、日よけなし) の写真
シカゴにあるラグジュアリーな巨大なトラディショナルスタイルのおしゃれな前庭のテラス (レンガ敷き、日よけなし) の写真
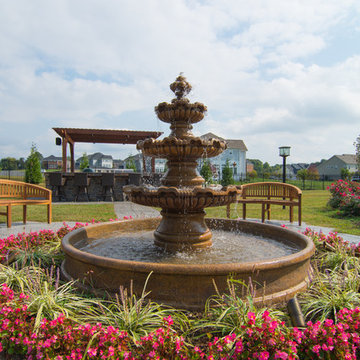
Photo by Matchbook Productions - back yard patio and walkways using stamped concrete in a vermont slate pattern in dark charcoal and cool gray color; water feature (founatin) softened by plantings; custom cuts in stamped concrete for bench seating; great entertainment space
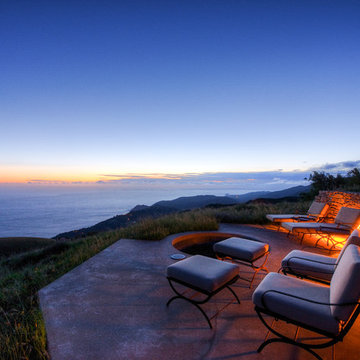
Breathtaking views of the incomparable Big Sur Coast, this classic Tuscan design of an Italian farmhouse, combined with a modern approach creates an ambiance of relaxed sophistication for this magnificent 95.73-acre, private coastal estate on California’s Coastal Ridge. Five-bedroom, 5.5-bath, 7,030 sq. ft. main house, and 864 sq. ft. caretaker house over 864 sq. ft. of garage and laundry facility. Commanding a ridge above the Pacific Ocean and Post Ranch Inn, this spectacular property has sweeping views of the California coastline and surrounding hills. “It’s as if a contemporary house were overlaid on a Tuscan farm-house ruin,” says decorator Craig Wright who created the interiors. The main residence was designed by renowned architect Mickey Muenning—the architect of Big Sur’s Post Ranch Inn, —who artfully combined the contemporary sensibility and the Tuscan vernacular, featuring vaulted ceilings, stained concrete floors, reclaimed Tuscan wood beams, antique Italian roof tiles and a stone tower. Beautifully designed for indoor/outdoor living; the grounds offer a plethora of comfortable and inviting places to lounge and enjoy the stunning views. No expense was spared in the construction of this exquisite estate.
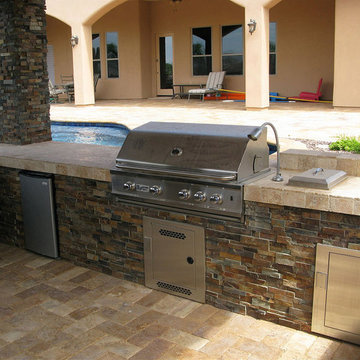
The "California Gold" color of our beautiful new stone ledgers used to cover a TV surround, pool walls, column covers, and more. Now available at our three DFW Seconds & Surplus locations as well as our online store.
巨大なテラス・中庭の写真
53
