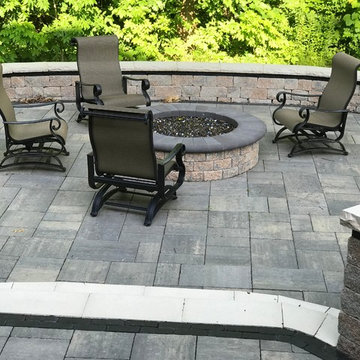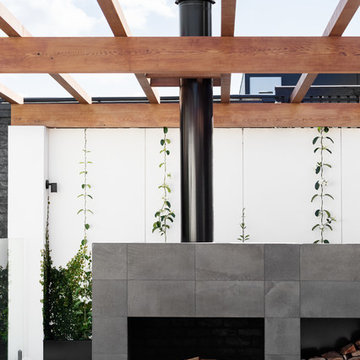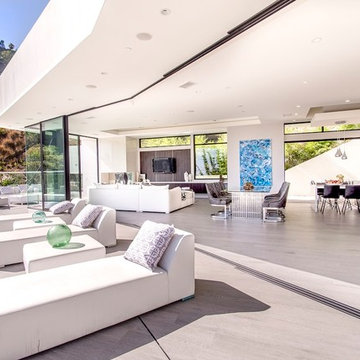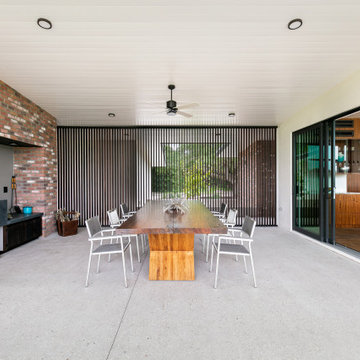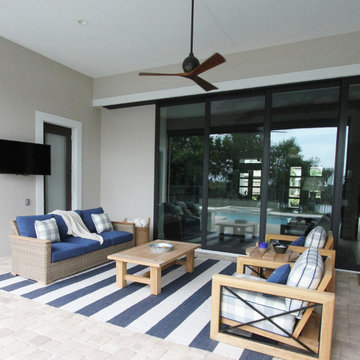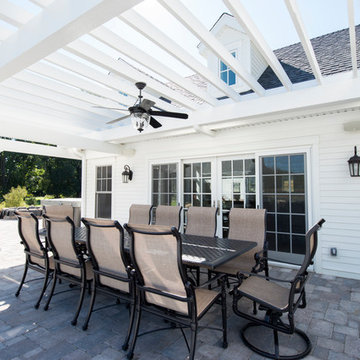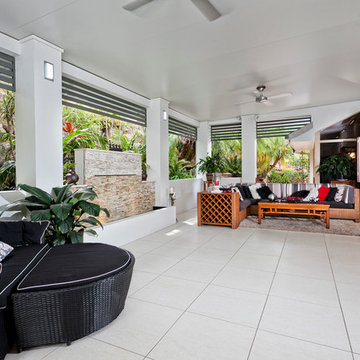巨大な白いテラス・中庭の写真
絞り込み:
資材コスト
並び替え:今日の人気順
写真 1〜20 枚目(全 222 枚)
1/3

Architecture: Noble Johnson Architects
Interior Design: Rachel Hughes - Ye Peddler
Photography: Studiobuell | Garett Buell
ナッシュビルにある巨大なトラディショナルスタイルのおしゃれな裏庭のテラス (天然石敷き、張り出し屋根) の写真
ナッシュビルにある巨大なトラディショナルスタイルのおしゃれな裏庭のテラス (天然石敷き、張り出し屋根) の写真
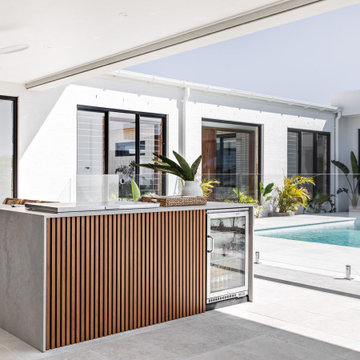
Dream Home 5 by Oak & Orange
Timber-look battens: 25x25mm DecoBatten in DecoWood Natural Casuarina
Photo by The Palm Co.
シドニーにある巨大なモダンスタイルのおしゃれな裏庭のテラス (アウトドアキッチン、コンクリート敷き 、張り出し屋根) の写真
シドニーにある巨大なモダンスタイルのおしゃれな裏庭のテラス (アウトドアキッチン、コンクリート敷き 、張り出し屋根) の写真
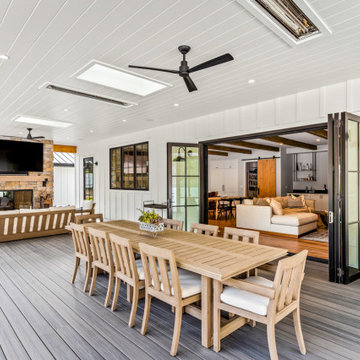
Our clients wanted the ultimate modern farmhouse custom dream home. They found property in the Santa Rosa Valley with an existing house on 3 ½ acres. They could envision a new home with a pool, a barn, and a place to raise horses. JRP and the clients went all in, sparing no expense. Thus, the old house was demolished and the couple’s dream home began to come to fruition.
The result is a simple, contemporary layout with ample light thanks to the open floor plan. When it comes to a modern farmhouse aesthetic, it’s all about neutral hues, wood accents, and furniture with clean lines. Every room is thoughtfully crafted with its own personality. Yet still reflects a bit of that farmhouse charm.
Their considerable-sized kitchen is a union of rustic warmth and industrial simplicity. The all-white shaker cabinetry and subway backsplash light up the room. All white everything complimented by warm wood flooring and matte black fixtures. The stunning custom Raw Urth reclaimed steel hood is also a star focal point in this gorgeous space. Not to mention the wet bar area with its unique open shelves above not one, but two integrated wine chillers. It’s also thoughtfully positioned next to the large pantry with a farmhouse style staple: a sliding barn door.
The master bathroom is relaxation at its finest. Monochromatic colors and a pop of pattern on the floor lend a fashionable look to this private retreat. Matte black finishes stand out against a stark white backsplash, complement charcoal veins in the marble looking countertop, and is cohesive with the entire look. The matte black shower units really add a dramatic finish to this luxurious large walk-in shower.
Photographer: Andrew - OpenHouse VC
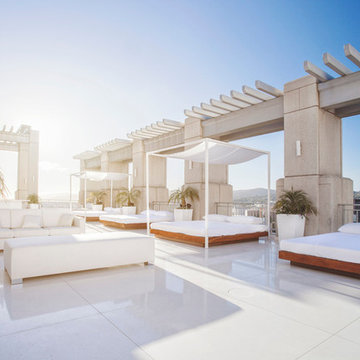
Roof top patio. All furniture custom, floating limestone floor
ロサンゼルスにあるラグジュアリーな巨大なモダンスタイルのおしゃれな裏庭のテラス (タイル敷き、ガゼボ・カバナ) の写真
ロサンゼルスにあるラグジュアリーな巨大なモダンスタイルのおしゃれな裏庭のテラス (タイル敷き、ガゼボ・カバナ) の写真
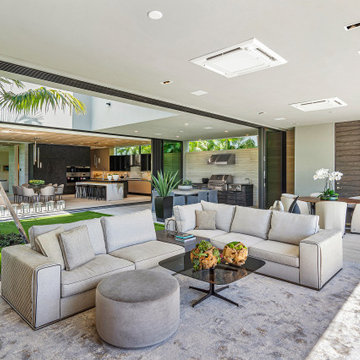
Custom Italian Furniture from the showroom of Interiors by Steven G, wood ceilings, wood feature wall, Italian porcelain tile, custom lighting, unobstructed views, doors/windows fully open to connect the kitchen/dining/family area to the middle patio and to the outside pool area
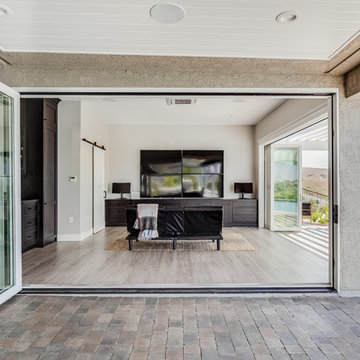
In this full-home remodel, the pool house receives a complete upgrade and is transformed into an indoor-outdoor space that is wide-open to the outdoor patio and pool area and perfect for entertaining. The folding glass walls create expansive views of the valley below and plenty of airflow.
Photo by Brandon Brodie
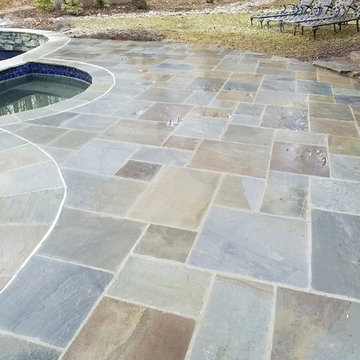
PA flagstone around the pool completed and this project was over 2000ft over flagstone with concrete under.
他の地域にあるラグジュアリーな巨大なトラディショナルスタイルのおしゃれな裏庭のテラス (噴水、天然石敷き、日よけなし) の写真
他の地域にあるラグジュアリーな巨大なトラディショナルスタイルのおしゃれな裏庭のテラス (噴水、天然石敷き、日よけなし) の写真
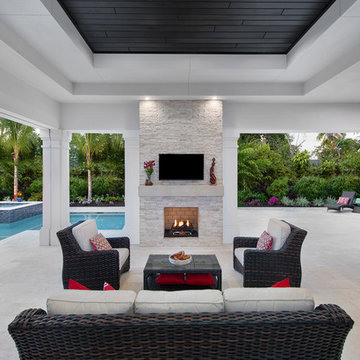
Giovanni Photography
マイアミにある巨大なトランジショナルスタイルのおしゃれな裏庭のテラス (張り出し屋根、ファイヤーピット) の写真
マイアミにある巨大なトランジショナルスタイルのおしゃれな裏庭のテラス (張り出し屋根、ファイヤーピット) の写真
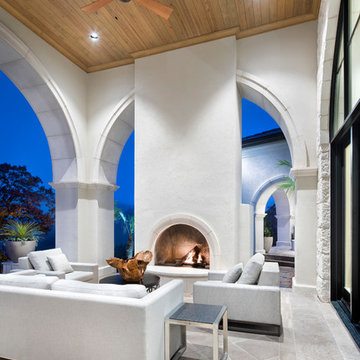
オースティンにあるラグジュアリーな巨大なトランジショナルスタイルのおしゃれな裏庭のテラス (タイル敷き、張り出し屋根、屋外暖炉) の写真
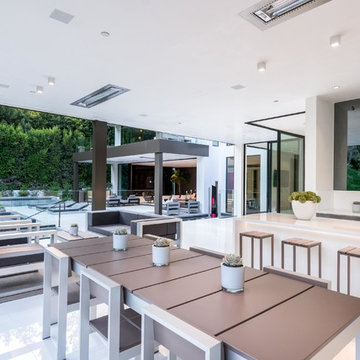
Photography by Matthew Momberger
ロサンゼルスにあるラグジュアリーな巨大なモダンスタイルのおしゃれな裏庭のテラス (アウトドアキッチン、張り出し屋根、タイル敷き) の写真
ロサンゼルスにあるラグジュアリーな巨大なモダンスタイルのおしゃれな裏庭のテラス (アウトドアキッチン、張り出し屋根、タイル敷き) の写真
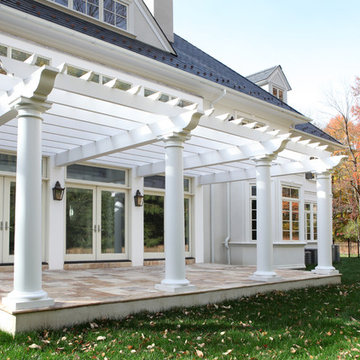
The stunning ornate pergola brings the outdoors in to the main living space. Tom Grimes Photography
他の地域にあるラグジュアリーな巨大なトラディショナルスタイルのおしゃれな裏庭のテラス (天然石敷き、パーゴラ) の写真
他の地域にあるラグジュアリーな巨大なトラディショナルスタイルのおしゃれな裏庭のテラス (天然石敷き、パーゴラ) の写真
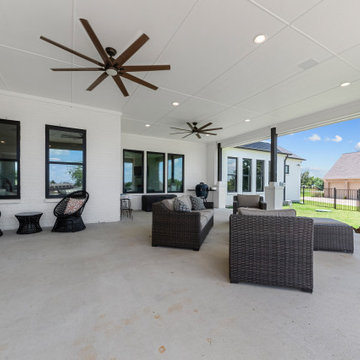
{Custom Home} 5,660 SqFt 1 Acre Modern Farmhouse 6 Bedroom 6 1/2 bath Media Room Game Room Study Huge Patio 3 car Garage Wrap-Around Front Porch Pool . . . #vistaranch #fortworthbuilder #texasbuilder #modernfarmhouse #texasmodern #texasfarmhouse #fortworthtx #blackandwhite #salcedohomes
巨大な白いテラス・中庭の写真
1
